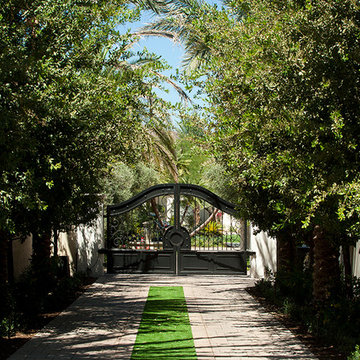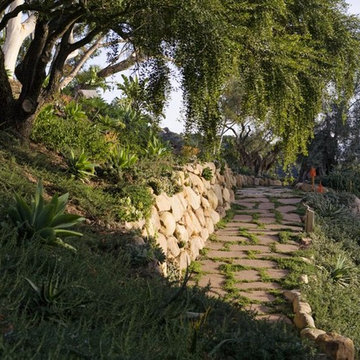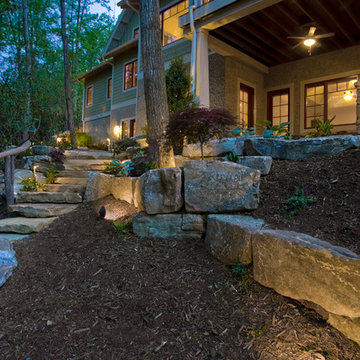2 121 foton på svart utomhusdesign, med en stödmur
Sortera efter:Populärt i dag
81 - 100 av 2 121 foton
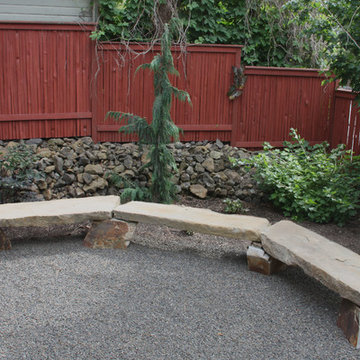
A full-scale makeover was necessary to address drainage issues and create a low-maintenance landscape. It also offered an opportunity to incorporate the homeowner's love of Japanese Zen gardens. We designed a contemplative space that melds the traditional Zen aesthetic with Northwest plants and materials.
The back yard is a peaceful retreat with stone features and restrained planting. Stone steps lead to a lower gravel patio with Montana sandstone benches.
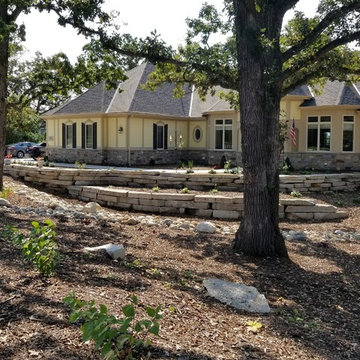
Unique solution to maintain grade to allow large oak trees to remain, and allow for drainage between house and driveway with a dry creek bed.
Foto på en mellanstor rustik trädgård framför huset, med en stödmur
Foto på en mellanstor rustik trädgård framför huset, med en stödmur
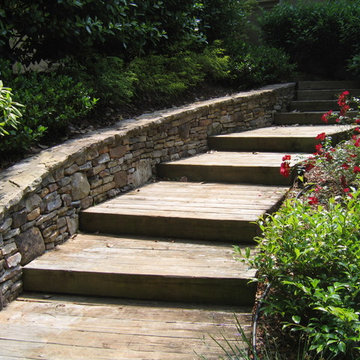
Idéer för att renovera en mellanstor rustik trädgård i full sol i slänt på våren, med en stödmur och trädäck
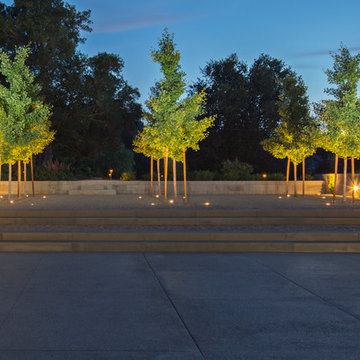
Tree Bosque off parking/motor courtyard
Landscape Architect Dustin Moore of Strata
while with Suzman Cole Design Associates
Frank Paul Perez, Red Lily Studios
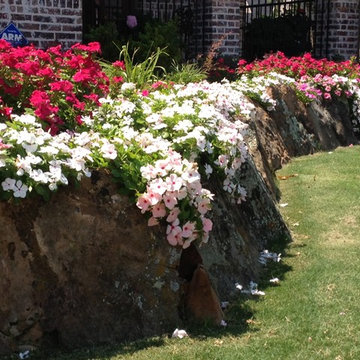
Several feet of elevation between the drive and front door, allowed us to create this large boulder wall around the front of the home. These ar drystacked moss boulders weighing between 300 and 800 pounds each.
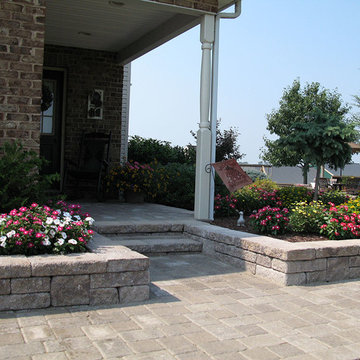
Allan Block products can be used to create many types of applications including stairs. These projects were built in Pennsylvania and Maryland using products from Nitterhouse Concrete. They offer great colors and textures to compliment any outdoor landscaping the customer has requested. Customer upgraded their front entryway and side yard with planters and flowing pavers to their other building.
Photos provided by Allan Block Corporation
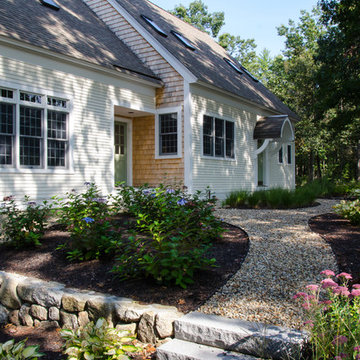
Idéer för att renovera en mellanstor vintage trädgård i delvis sol framför huset, med en stödmur och grus
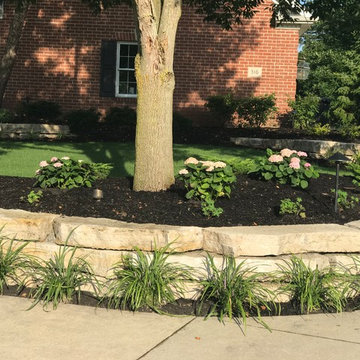
Inredning av en klassisk stor trädgård i full sol framför huset, med en stödmur och marksten i tegel
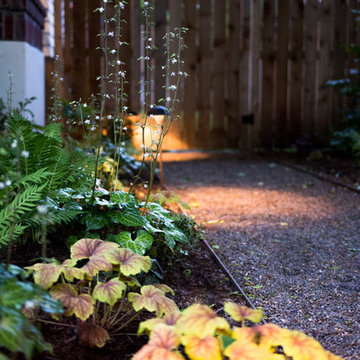
Inspiration för en amerikansk trädgård framför huset, med en stödmur och naturstensplattor
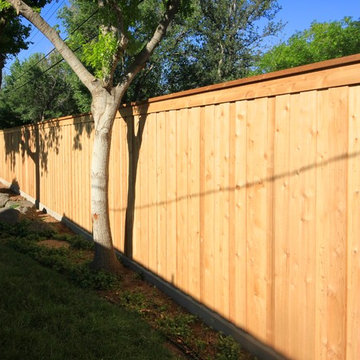
We had the awesome opportunity to complete this 8ft Western Red Cedar board-on-board privacy fence that included metal gate frames with industrial hinges and 2x6 single stage trim cap. We used exterior rated GRK screws for 100% of the installation, not a single nail on the entire project. The project also included demolition and removal of a failed retaining wall followed by the form up and pouring of a new 24” tall concrete retaining wall. As always we are grateful for the opportunity to work with amazing clients who allow us to turn ideas into reality. If you have an idea for a custom fence, retaining wall, or any other outdoor project, give 806 Outdoors a call. 806 690 2344.
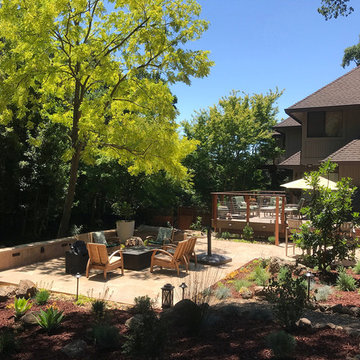
APLD 2021 Silver Award Winning Landscape Design. An expansive back yard landscape with several mature oak trees and a stunning Golden Locust tree has been transformed into a welcoming outdoor retreat. The renovations include a wraparound deck, an expansive travertine natural stone patio, stairways and pathways along with concrete retaining walls and column accents with dramatic planters. The pathways meander throughout the landscape... some with travertine stepping stones and gravel and those below the majestic oaks left natural with fallen leaves. Raised vegetable beds and fruit trees occupy some of the sunniest areas of the landscape. A variety of low-water and low-maintenance plants for both sunny and shady areas include several succulents, grasses, CA natives and other site-appropriate Mediterranean plants complimented by a variety of boulders. Dramatic white pots provide architectural accents, filled with succulents and citrus trees. Design, Photos, Drawings © Eileen Kelly, Dig Your Garden Landscape Design
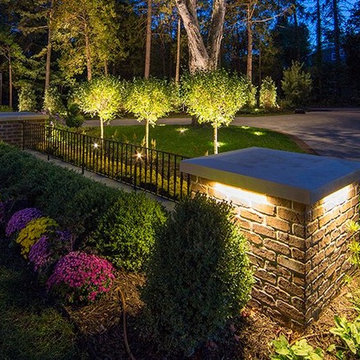
Exempel på en mellanstor klassisk uppfart framför huset, med marktäckning och en stödmur
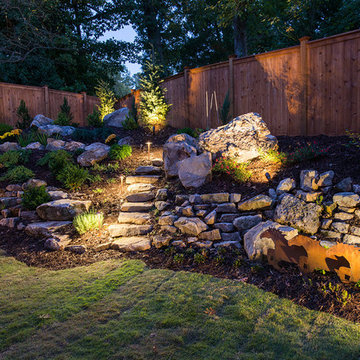
This is one of our most recent all inclusive hardscape and landscape projects completed for wonderful clients in Sandy Springs / North Atlanta, GA.
Project consisted of completely stripping backyard and creating a clean pallet for new stone and boulder retaining walls, a firepit and stone masonry bench seating area, an amazing flagstone patio area which also included an outdoor stone kitchen and custom chimney along with a cedar pavilion. Stone and pebble pathways with incredible night lighting. Landscape included an incredible array of plant and tree species , new sod and irrigation and potted plant installations.
Our professional photos will display this project much better than words can.
Contact us for your next hardscape, masonry and landscape project. Allow us to create your place of peace and outdoor oasis! http://www.arnoldmasonryandlandscape.com/
All photos and project and property of ARNOLD Masonry and Landscape. All rights reserved ©
Mark Najjar- All Rights Reserved ARNOLD Masonry and Landscape ©
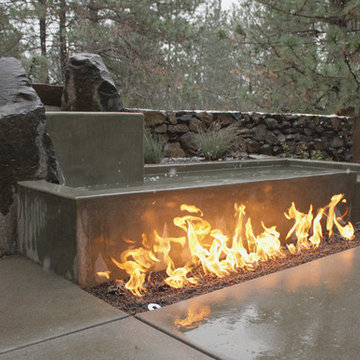
While the homeowners' choice to build their new ultra-insulated passive house on an urban infill lot made sense on many levels, it also led to some major challenges. A massive basalt outcrop dominated the site, resulting in the lot remaining vacant for decades as the neighborhood grew around it. The architect sited the home on top of the outcrop with retaining walls around the home to create a flat plane to build on. Even pushing the limits this way resulted in limited outdoor space, but the intimate courtyard areas provide make the most of what's available.
A double-fall poured-concrete water feature is paired with a linear fire pit to create a dynamic statement in the main courtyard. It is visible from the main living areas and the master bedroom for year-round enjoyment. The upper basin is integrated into the basalt rock wall, with basalt columns forming part of the surround.
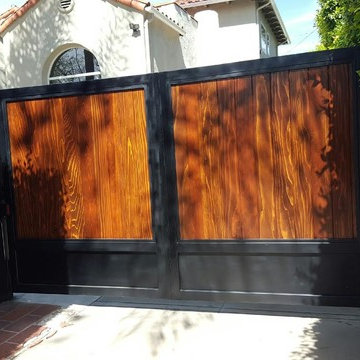
Idéer för en liten modern uppfart i delvis sol framför huset på sommaren, med en stödmur och marksten i tegel
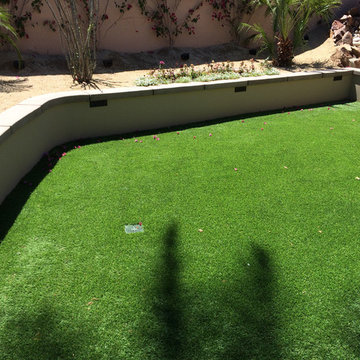
Idéer för mellanstora amerikanska bakgårdar i full sol som tål torka, med en stödmur
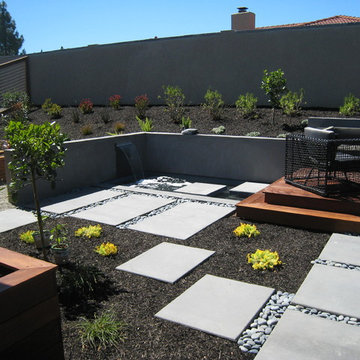
Inredning av en modern mellanstor bakgård i full sol, med marksten i betong och en stödmur
2 121 foton på svart utomhusdesign, med en stödmur
5
