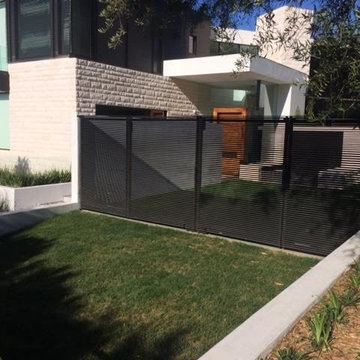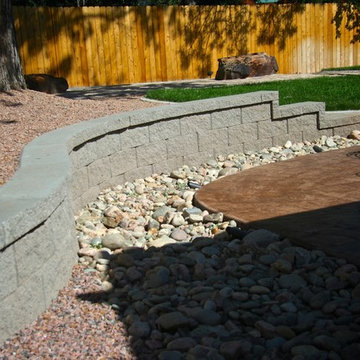Sortera efter:
Budget
Sortera efter:Populärt i dag
61 - 80 av 2 121 foton
Artikel 1 av 3
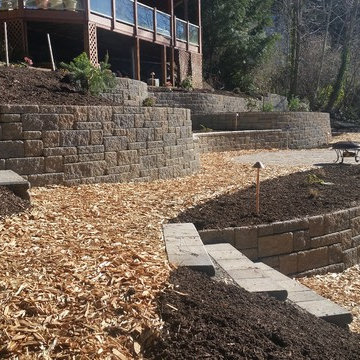
After Picture; Wall placement was critical because of the septic drainfield lines. The woodchip pathways were installed from both ends of yard and provided ground level access to raised garden peninsulas from above, while homeowners could stand at lower level and work in raised garden beds. Drip system was designed for beds and garden separate. The neat thing with the Allan Block is the tab is on top, so we can use it for a border "edge" and not require a cap. A cap was installed on the 2' high seat wall in curved section next to paver patio. The mixed pattern wall is Allan Block in Europa tumbled series shown in Rocky Mountain color blend.
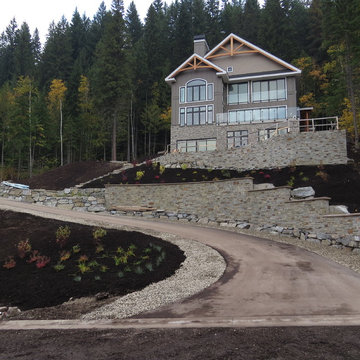
Idéer för att renovera en stor rustik uppfart i full sol i slänt, med en stödmur och grus
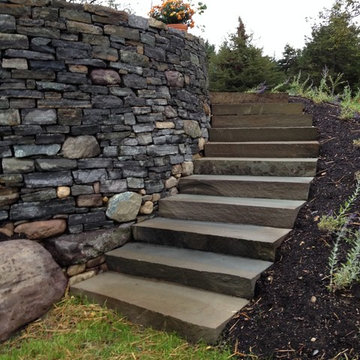
Rebecca Lindenmeyr
Idéer för att renovera en mellanstor funkis trädgård i full sol i slänt, med en stödmur och naturstensplattor
Idéer för att renovera en mellanstor funkis trädgård i full sol i slänt, med en stödmur och naturstensplattor
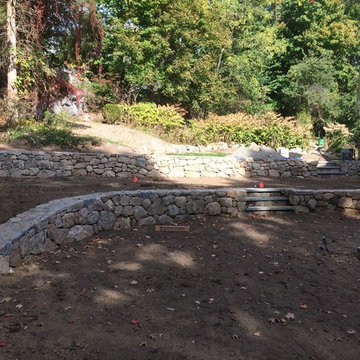
Idéer för att renovera en mycket stor vintage bakgård i full sol, med en stödmur och marksten i tegel
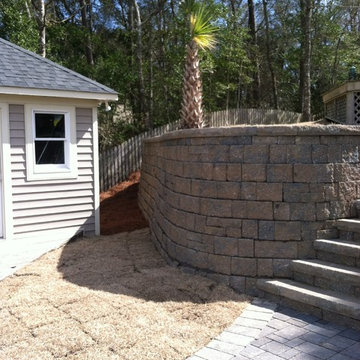
Sound front property in need of an updated retaining wall system, patios and stairs down to the dock
Inspiration för mycket stora maritima gårdsplaner i delvis sol på vinteren, med en stödmur och marksten i betong
Inspiration för mycket stora maritima gårdsplaner i delvis sol på vinteren, med en stödmur och marksten i betong
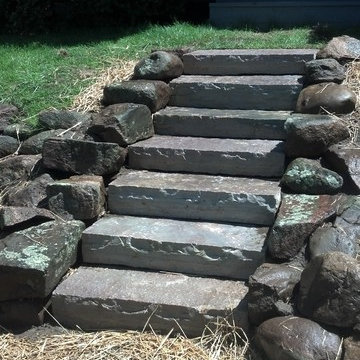
Design and Construction by Brier Hill Architectural Landscape
Exempel på en klassisk gårdsplan på sommaren, med en stödmur och naturstensplattor
Exempel på en klassisk gårdsplan på sommaren, med en stödmur och naturstensplattor
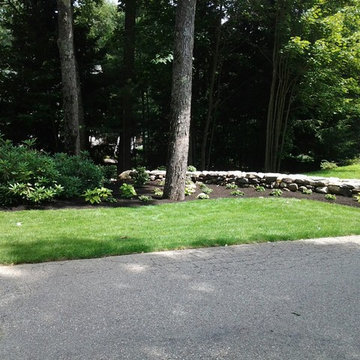
Farmers Stonewall connecting two Native (existing) Boulder outcroppings. With Naturalistic perennial planting. (Landscape Design By Zachary Berger Assoc. LTD)
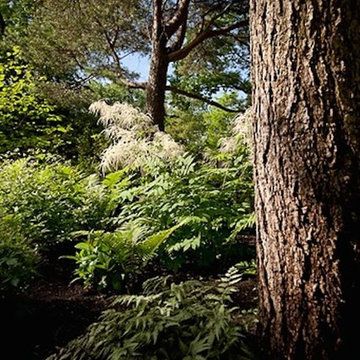
We had always admired this early 1900's home, so when the chance to work with the new owners arrived we jumped at it.
At the roadside, carefully dismantled and rebuilt dry stone columns and walling set the tone for the elegant property beyond. Large front lawns sculpted with sumptuous curves frame the deep garden beds rich with texture and flower where rhododendron, flowering dogwood, oakleaf hydrangea, goats beard and peony abound.
The long narrow backyard uses an arbor to frame the view of the rear sitting area and a stunning iron masked water feature beyond. Plantings cascade over gorgeous dry stone walling while meticulously laid flagstone and rubble stonework are underfoot throughout.
A sensual pleasure.
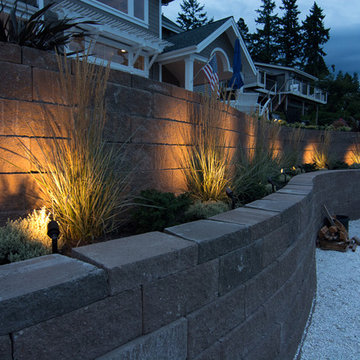
RCMedia
Idéer för en maritim trädgård i full sol i slänt, med en stödmur och naturstensplattor
Idéer för en maritim trädgård i full sol i slänt, med en stödmur och naturstensplattor
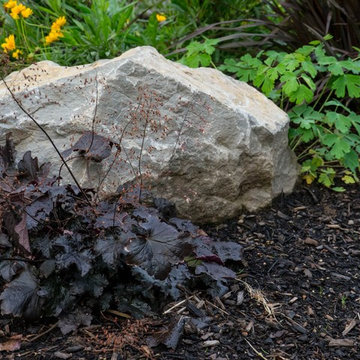
Exempel på en mellanstor klassisk trädgård i full sol framför huset, med en stödmur
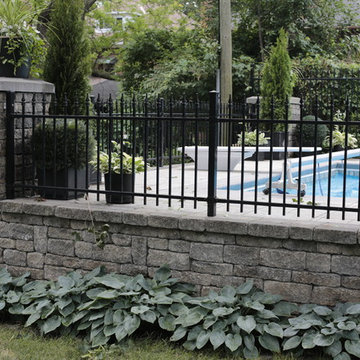
This retaining wall and ornamental iron combination supports the pool while also defining the remaining yard from the pool area.
Inspiration för en stor funkis bakgård, med en stödmur och marksten i betong
Inspiration för en stor funkis bakgård, med en stödmur och marksten i betong
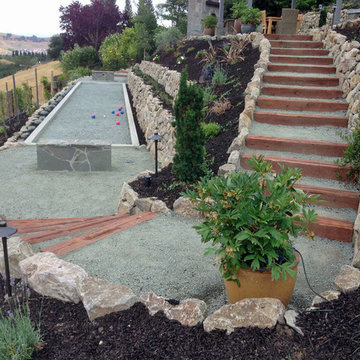
Idéer för att renovera en mycket stor vintage sportsplan i full sol i slänt på våren, med grus och en stödmur
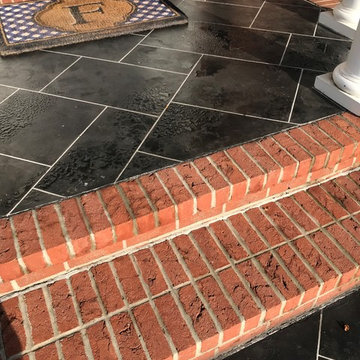
Inspiration för stora klassiska trädgårdar i full sol framför huset, med en stödmur och marksten i tegel
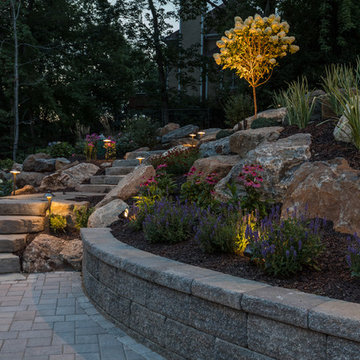
Whitewater Imagery
Inspiration för en mellanstor rustik trädgård, med en stödmur och naturstensplattor
Inspiration för en mellanstor rustik trädgård, med en stödmur och naturstensplattor
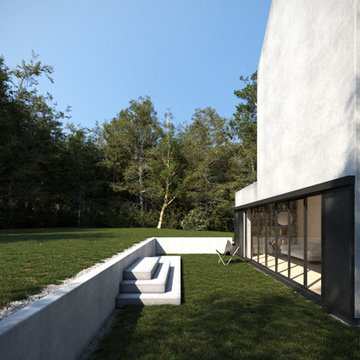
Bild på en mellanstor funkis trädgård i delvis sol längs med huset på sommaren, med en stödmur och marksten i betong
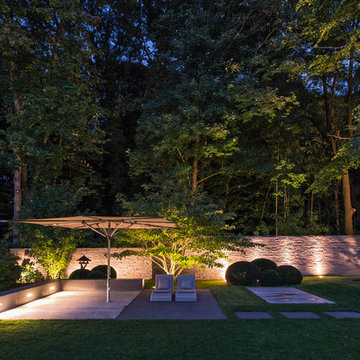
Foto:graf Luckner Planung:
gartenplus, die Gartenarchitekten
info@gartenplus.com
Idéer för att renovera en funkis trädgård, med en stödmur och naturstensplattor
Idéer för att renovera en funkis trädgård, med en stödmur och naturstensplattor
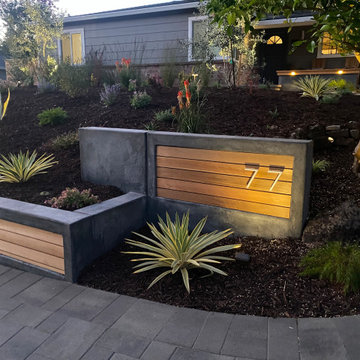
Idéer för en mellanstor modern uppfart i full sol framför huset, med en stödmur och marksten i betong
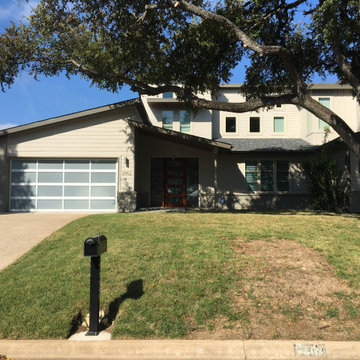
After this home was completely rebuilt in the established Barton Hills neighborhood, the landscape needed a reboot to match the new modern/contemporary house. To update the style, we replaced the cracked solid driveway with concrete ribbons and gravel that lines up with the garage. We built a retaining to hold back the sloped, problematic front yard. This leveled out a buffer space of plantings near the curb helping to create a welcoming accent for guests. We also introduced a comfortable pathway to transition through the yard into the new courtyard space, balancing out the scale of the house with the landscape.
2 121 foton på svart utomhusdesign, med en stödmur
4






