Sortera efter:
Budget
Sortera efter:Populärt i dag
141 - 160 av 9 913 foton
Artikel 1 av 3
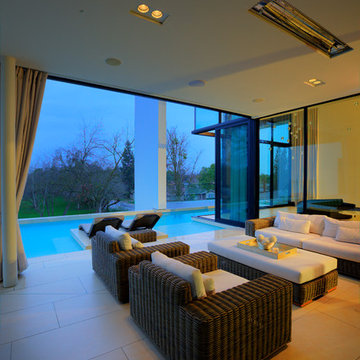
Idéer för en stor modern uteplats på baksidan av huset, med takförlängning och marksten i betong
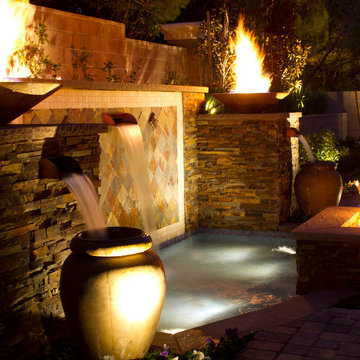
Foto på en mellanstor vintage bakgård i delvis sol, med en fontän och marksten i betong
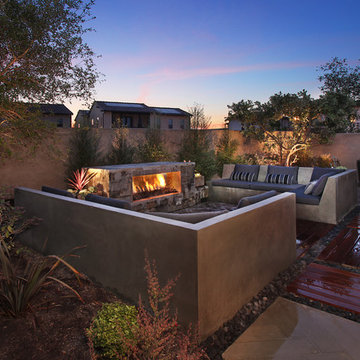
Jeri Koegel
Inspiration för en liten funkis bakgård i delvis sol på våren, med en fontän och marksten i betong
Inspiration för en liten funkis bakgård i delvis sol på våren, med en fontän och marksten i betong
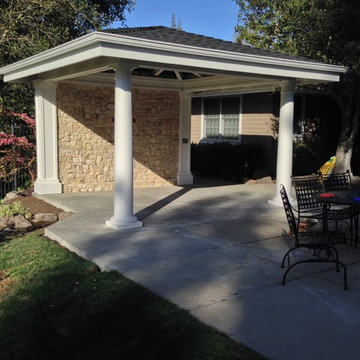
Mike Curtis
Medelhavsstil inredning av en mellanstor uteplats på baksidan av huset, med marksten i betong och ett lusthus
Medelhavsstil inredning av en mellanstor uteplats på baksidan av huset, med marksten i betong och ett lusthus
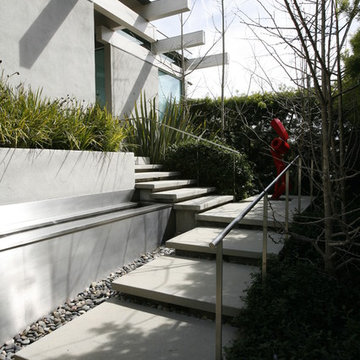
Modern inredning av en stor trädgård i delvis sol som tål torka och längs med huset, med en trädgårdsgång och marksten i betong på våren
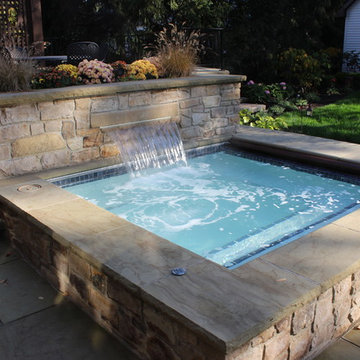
Outdoor spa in Cleveland, Ohio.
Inspiration för små klassiska rektangulär pooler på baksidan av huset, med spabad och marksten i betong
Inspiration för små klassiska rektangulär pooler på baksidan av huset, med spabad och marksten i betong
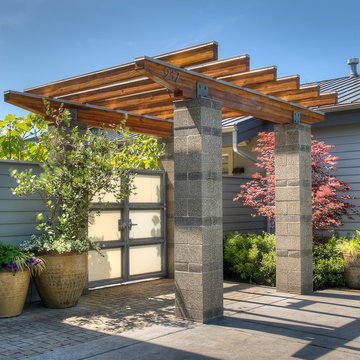
Entry arbor.
Photography by Lucas Henning.
Inspiration för moderna trädgårdar i delvis sol framför huset och som tål torka på sommaren, med en trädgårdsgång och marksten i betong
Inspiration för moderna trädgårdar i delvis sol framför huset och som tål torka på sommaren, med en trädgårdsgång och marksten i betong
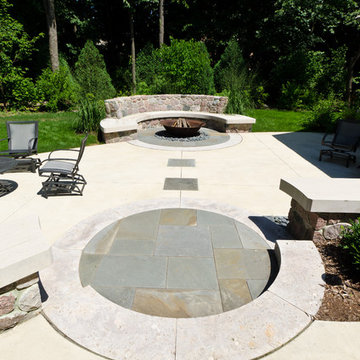
View of the new patio from the breezeway. A patterned bluestone circular landing with concave and convex Waukesha Gray stone steps, along with bluestone medallions emphasizes the visual axis to the fire bowl and seat wall.
Westhauser Photography
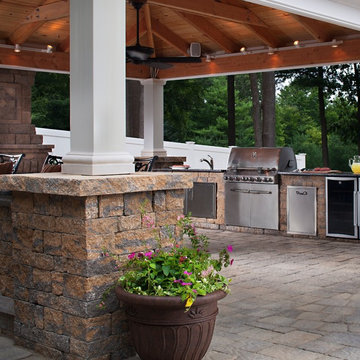
Inredning av en klassisk mellanstor uteplats på baksidan av huset, med utekök, marksten i betong och takförlängning

The uneven back yard was graded into ¬upper and lower levels with an industrial style, concrete wall. Linear pavers lead the garden stroller from place to place alongside a rain garden filled with swaying grasses that spans the side yard and culminates at a gracefully arching pomegranate tree, A bubbling boulder water feature murmurs soothing sounds. A large steel and willow-roof pergola creates a shady space to dine in and chaise lounges and chairs bask in the surrounding shade. The transformation was completed with a bold and biodiverse selection of low water, climate appropriate plants that make the space come alive. branches laden with impossibly red blossoms and fruit. The elements of a sustainable habitat garden have been designed into the ¬lush landscape. One hundred percent of rainwater runoff is diverted into the two large raingardens which infiltrate stormwater runoff into the soil. After building up the soil with tons of organic amendments, we added permeable hardscape elements, a water feature, native and climate appropriate plants - including an exceedingly low-water Kurapia lawn - and drip irrigation with a smart timer. With these practices we’ve created a sumptuous wildlife habitat that has become a haven for migratory birds & butterflies.
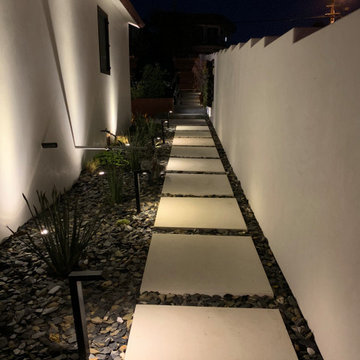
Scandinavian yard built on a slight slope with sandy soil. A concrete driveway was poured with dark grey concrete and white gravel. It includes a small grass play area, planters made out of CorTen steen, a wood deck entrance and a succulent wall.
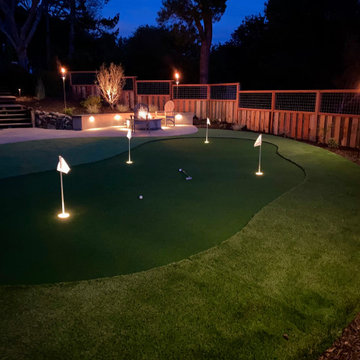
Great Artificial Putting green in Orinda Ca. with a Belgard Patio and a remodeled Landscape . Let play a round in our own back yard, with Unique Lighting coming from the trees.
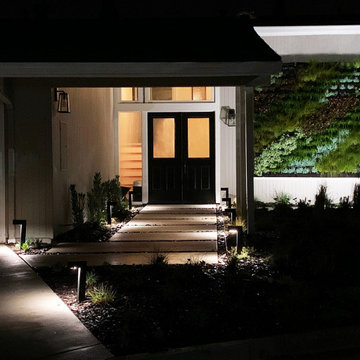
Evening photos of the Living wall/vertical garden 2 months after installation. Along with finished plantings in the landscape for this mid-century modern home. Concrete pavers, polished black pebbles provide a welcoming front pathway along and low-voltage landscape lighting. A variety of grasses, lavender, yarrow, succulents and CA native plants included in the landscape remodel. The large living wall was the perfect solution to bring life to the home's large front wall just next to the entrance. A variety of succulents, grass-like plants, cascading Oxalis and Lamium, were planted in long waves in the wall offering a beautiful tapestry of flowing textures and colors.
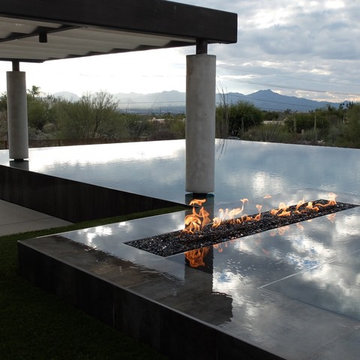
These clients decided to make this home their Catalina Mountain homestead, after living abroad for many years. The prior yard enclosed only a small portion of their available property, and a wall obstructed their city lights view of northern Tucson. We expanded the yard outward to take advantage of the space and to also integrate the topography change into a 360 vanishing edge pool.
The home previously had log columns in keeping with a territorial motif. To bring it up to date, concrete cylindrical columns were put in their place, which allowed us to expand the shaded locations throughout the yard in an updated way, as seen by the new retractable canvas shade structures.
Constructed by Mike Rowland, you can see how well he pulled off the projects precise detailing of Bianchi's Design. Note the cantilevered concrete steps, the slot of fire in the midst of the spa, the stair treads that don't quite touch the adjacent walls, and the columns that float just above the pool water.
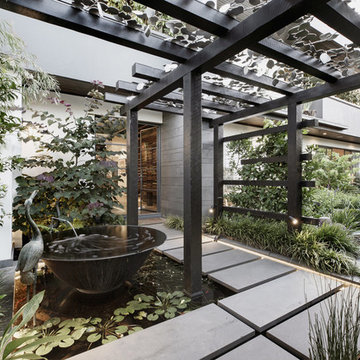
Photography: Gerard Warrener, DPI
Photography for Atkinson Pontifex
Design, construction and landscaping: Atkinson Pontifex
Idéer för att renovera en industriell trädgård i delvis sol framför huset, med marksten i betong
Idéer för att renovera en industriell trädgård i delvis sol framför huset, med marksten i betong
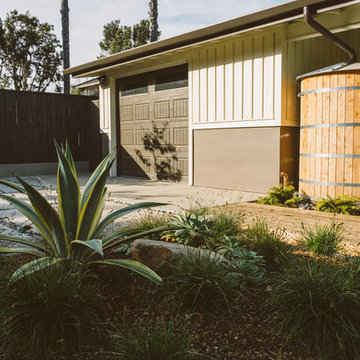
Photo Cred. Dustin Ortiz
Inspiration för små exotiska uppfarter i delvis sol framför huset på våren, med en trädgårdsgång och marksten i betong
Inspiration för små exotiska uppfarter i delvis sol framför huset på våren, med en trädgårdsgång och marksten i betong
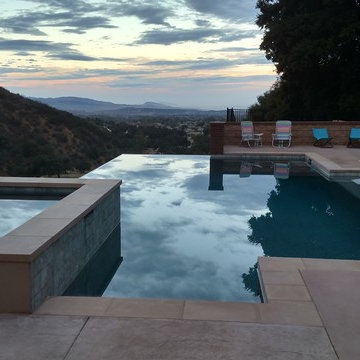
Inredning av en modern stor rektangulär infinitypool på baksidan av huset, med spabad och marksten i betong
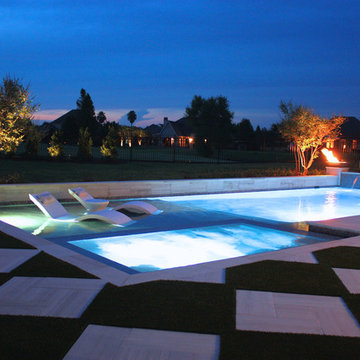
Bild på en mellanstor funkis rektangulär träningspool på baksidan av huset, med poolhus och marksten i betong
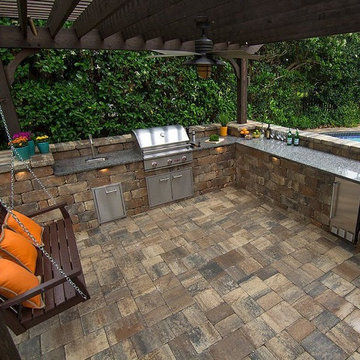
Inspiration för en mellanstor vintage uteplats på baksidan av huset, med utekök, marksten i betong och en pergola
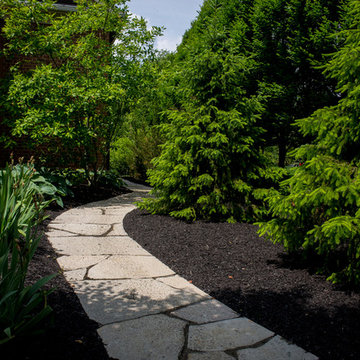
Idéer för stora vintage trädgårdar i delvis sol gångväg och längs med huset, med marksten i betong
9 913 foton på svart utomhusdesign, med marksten i betong
8





