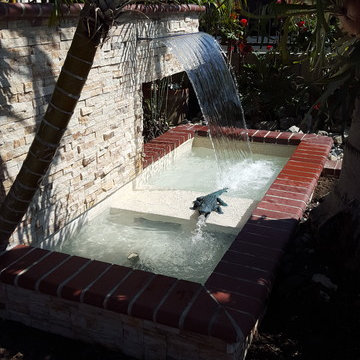Sortera efter:
Budget
Sortera efter:Populärt i dag
41 - 60 av 4 810 foton
Artikel 1 av 3
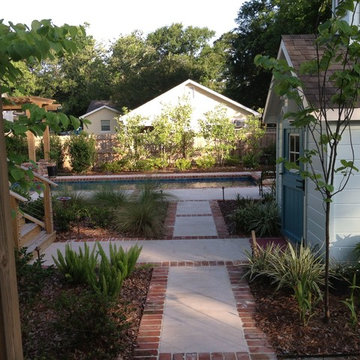
Amerikansk inredning av en liten uppfart framför huset, med en trädgårdsgång och marksten i tegel
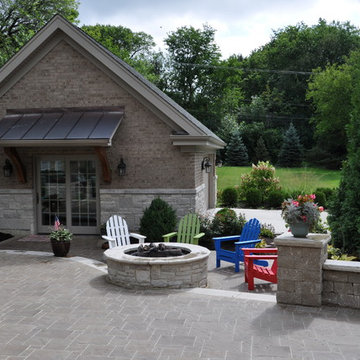
Yorkville Hill Landscaping, Inc.
Klassisk inredning av en stor uteplats på baksidan av huset, med en öppen spis och marksten i tegel
Klassisk inredning av en stor uteplats på baksidan av huset, med en öppen spis och marksten i tegel
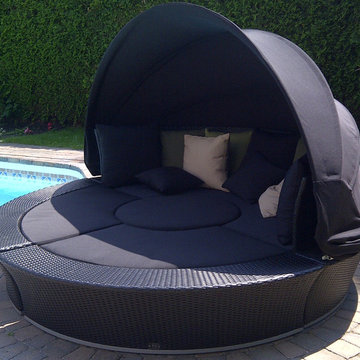
Inredning av en klassisk mellanstor uteplats på baksidan av huset, med marksten i tegel
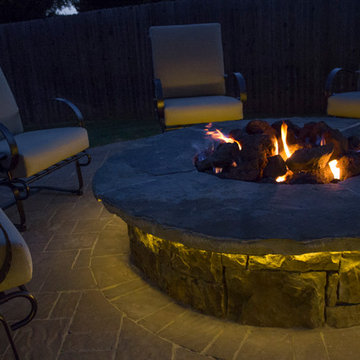
This fire pit comes with a surprising twist-- its lit both with the fire from above and lights from below creating a uniquely warm and inviting fire pit area.
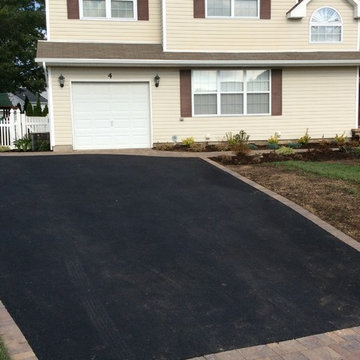
Inspiration för en vintage uppfart framför huset, med marksten i tegel
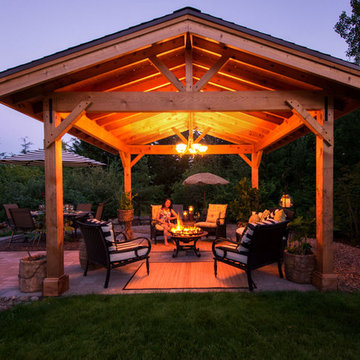
Photo images: bill@beburk.com
Inredning av en modern stor uteplats på baksidan av huset, med en öppen spis, marksten i tegel och ett lusthus
Inredning av en modern stor uteplats på baksidan av huset, med en öppen spis, marksten i tegel och ett lusthus
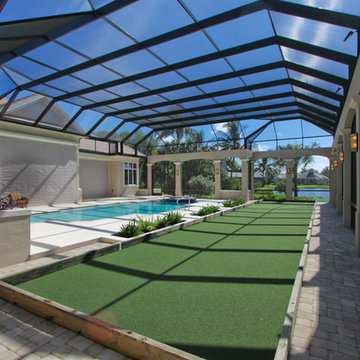
An extreme makeover turns an unassuming lanai deck into an outdoor oasis. These Bonita Bay homeowners loved the location of their home, but needed it to fit their current lifestyle. Because they love to entertain, they wanted to maximize their outdoor space—one that would accommodate a large family and lots of guests.
Working with Progressive Design Build, Mike Spreckelmeier helped the homeowners formulate a list of ideas about what they wanted to achieve in the renovation; then, guided them through the process of planning their remodel.
The renovation focused on reconfiguring the layout to extend the outdoor kitchen and living area—to include a new outdoor kitchen, dining area, sitting area and fireplace. Finishing details comprised a beautiful wood ceiling, cast stone accents, and porcelain tile. The lanai was also expanded to include a full size bocce ball court, which was fully encased in a beautiful custom colonnade and screen enclosure.
With the extension of the outdoor space came a need to connect the living area to the existing pool and deck. The pool and spa were refinished; and a well thought-out low voltage remote-control relay system was installed for easy control of all of the outdoor and landscape lighting, ceiling fans, and hurricane shutters.
This outdoor kitchen project turned out so well, the Bonita Bay homeowners hired Progressive Design Build to remodel the front of their home as well.
To create much needed space, Progressive Design Build tore down an existing two-car garage and designed and built a brand new 2.5-car garage with a family suite above. The family suite included three bedrooms, two bathrooms, additional air conditioned storage, a beautiful custom made stair system, and a sitting area. Also part of the project scope, we enlarged a separate one-car garage to a two-car garage (totaling 4.5 garages), and build a 4,000 sq. ft. driveway, complete with landscape design and installation.
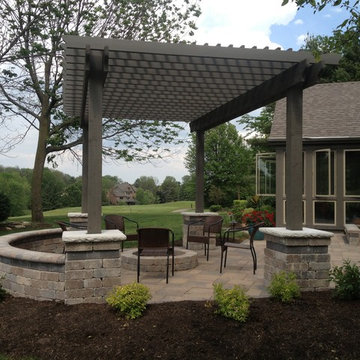
Backyard Retreats Patios & Ponds
Inredning av en klassisk mellanstor uteplats på baksidan av huset, med en öppen spis, marksten i tegel och en pergola
Inredning av en klassisk mellanstor uteplats på baksidan av huset, med en öppen spis, marksten i tegel och en pergola
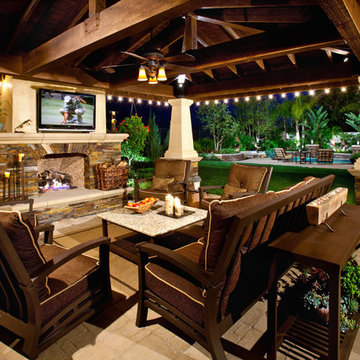
Idéer för medelhavsstil uteplatser, med marksten i tegel och en öppen spis
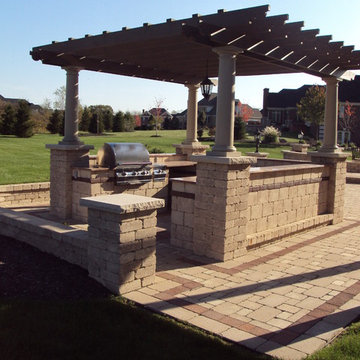
Keith Morris
Idéer för en stor klassisk uteplats på baksidan av huset, med utekök, marksten i tegel och en pergola
Idéer för en stor klassisk uteplats på baksidan av huset, med utekök, marksten i tegel och en pergola
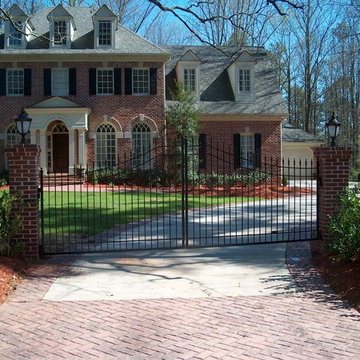
ARNOLD Masonry and Landscape
Inspiration för en stor vintage uppfart i delvis sol framför huset, med marksten i tegel
Inspiration för en stor vintage uppfart i delvis sol framför huset, med marksten i tegel
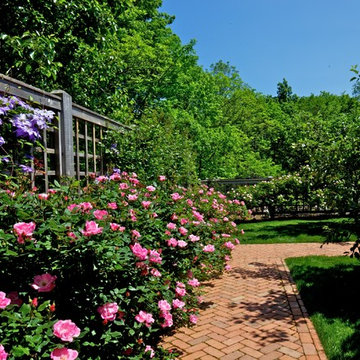
The brick herringbone walkway guides a visitor through the dwarf fruit trees in the orchard. A fence keeps the deer out which is bordered by everblooming shrub roses. Clematis climbs the fence bringing complimentary colors to the palate for the roses.
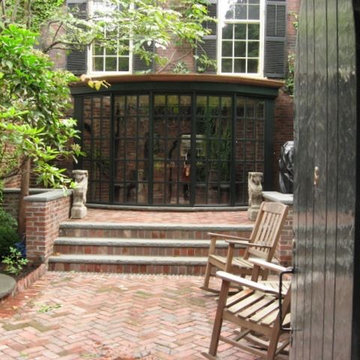
Photography by Natalie DeNormandie, SegoDesign.
Exempel på en liten klassisk gårdsplan, med marksten i tegel
Exempel på en liten klassisk gårdsplan, med marksten i tegel
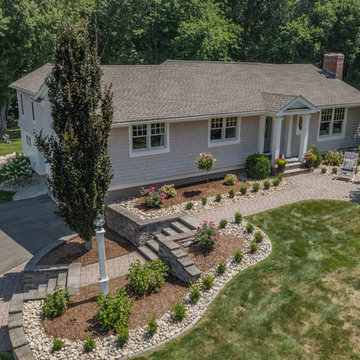
The cottage style exterior of this newly remodeled ranch in Connecticut, belies its transitional interior design. The exterior of the home features wood shingle siding along with pvc trim work, a gently flared beltline separates the main level from the walk out lower level at the rear. Also on the rear of the house where the addition is most prominent there is a cozy deck, with maintenance free cable railings, a quaint gravel patio, and a garden shed with its own patio and fire pit gathering area.
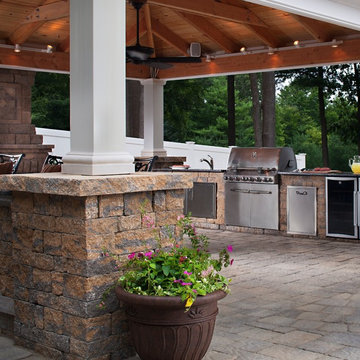
Inredning av en klassisk mellanstor uteplats på baksidan av huset, med en fontän och marksten i tegel
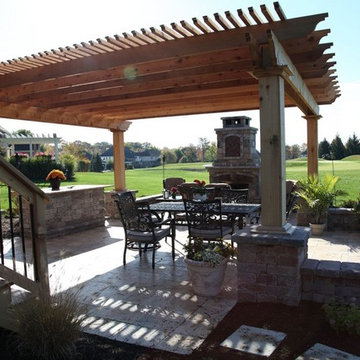
Idéer för stora vintage uteplatser på baksidan av huset, med en öppen spis, marksten i tegel och en pergola
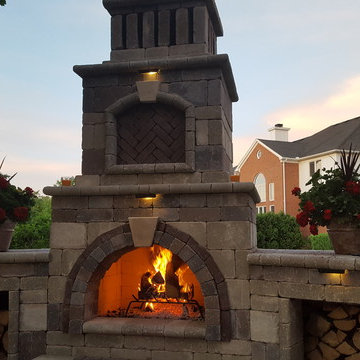
Idéer för små vintage uteplatser på baksidan av huset, med en öppen spis och marksten i tegel
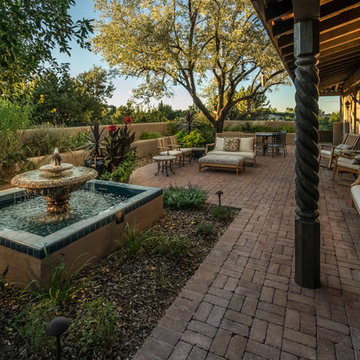
Hacienda-style front courtyard with a Mediterranean- stye carved stone fountain with blue tile and rustic-style wood outdoor seating with plush cushions.
Photo Credit: Kirk Gittings
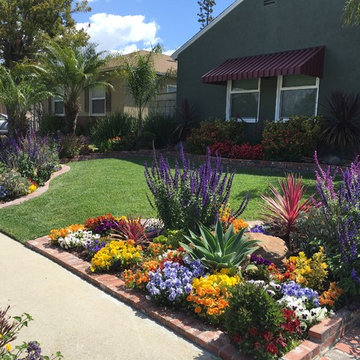
While the Southern California drought is keeping homeowners water usage to a minimum, there are an abundance of plants that thrive on minimal water. A combination of drip irrigation systems and drought tolerant plants can keep your exterior spaces green and beautiful as well as water efficient. This image features our design a few months down the road. With the addition of a few spring flowers, this front yard is officially ready for the Spring and Summer season.
4 810 foton på svart utomhusdesign, med marksten i tegel
3






