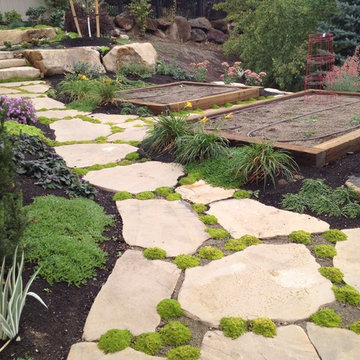Sortera efter:
Budget
Sortera efter:Populärt i dag
161 - 180 av 18 534 foton
Artikel 1 av 3
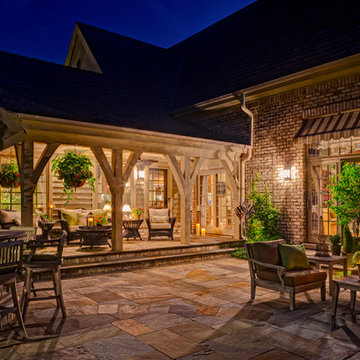
A circular band inscribed within the bluestone patio continues through the outdoor kitchen and around the dining area. With our team’s renovation complete, the homeowners can now step outside into a garden finished at a level of detail consistent with their interior home finishes.
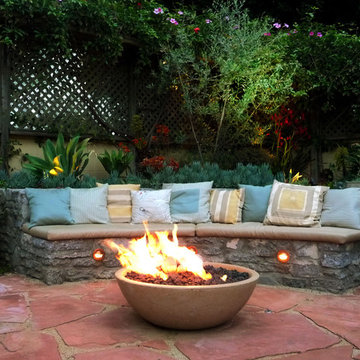
The fire pit is the focal point of this outdoor seating area. It creates an intimate place to gather in the cool California evenings. The circular shape of the stone bench continues into the flower beds and encircles the fire pit creating a cozy area surrounded by the fragrance of the plants and herbs.
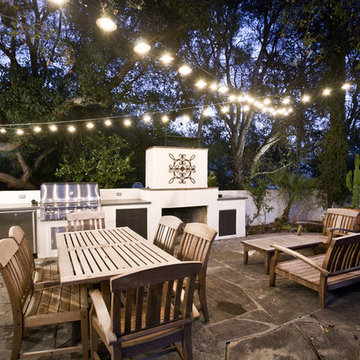
Chelsea Construction Corp.
Idéer för en mellanstor modern uteplats på baksidan av huset, med naturstensplattor
Idéer för en mellanstor modern uteplats på baksidan av huset, med naturstensplattor
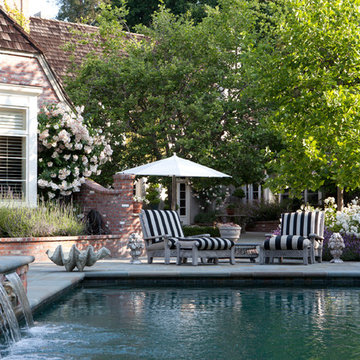
© Lauren Devon www.laurendevon.com
Inredning av en klassisk mellanstor rektangulär pool på baksidan av huset, med naturstensplattor
Inredning av en klassisk mellanstor rektangulär pool på baksidan av huset, med naturstensplattor
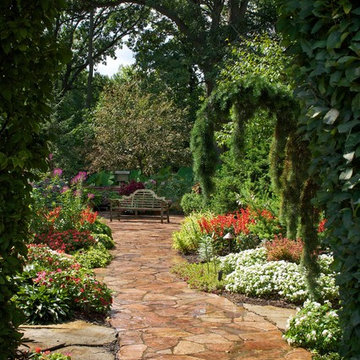
One-of-a-kind and other very rare plants are around every corner. The view from any angle offers something new and interesting. The property is a constant work in progress as planting beds and landscape installations are in constant ebb and flow.
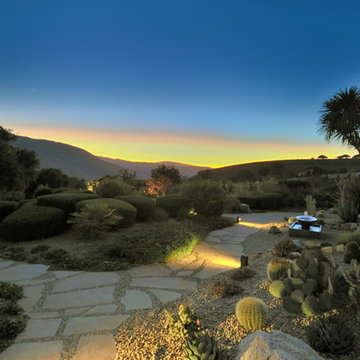
Idéer för en stor amerikansk trädgård i full sol ökenträdgård, med naturstensplattor
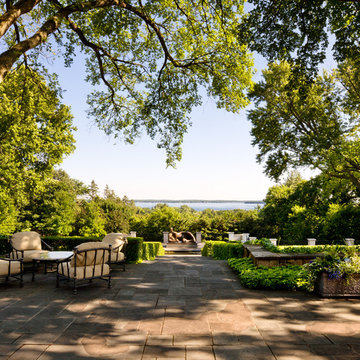
An elegantly landscaped estate was designed to frame views, offer tranquility, and provide numerous spaces with a variety of experiences.
Long, meandering bluestone paths interconnect formal garden spaces with natural woodlands. World-famous bronze sculpture provides personality to an otherwise pastoral place. Groundcovers of Pachysandra, Hosta, and Heuchera are planted en masse to firmly shape garden spaces. A stone wall retains the generous main bluestone terrace. Though it resides a half-mile from the water, the home is positioned perfectly to provide a captivating view of Lake Minnetonka.
Over many years the evolution of this home and landscape has earned Windsor Companies numerous design awards from the Minnesota Nursery and Landscape Association and the American Society of Landscape Architects.
Photos by Paul Crosby
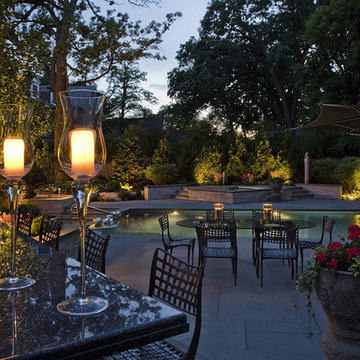
Request Free QuoteWayfinding can be a pleasurable event with proper night lighting. Destinations such as dining areas and spas can delight as a discovery. Our client wanted their spaces to be suggested in the evening, with pathways of soft lighting hinting the way.
Photographs by Linda Oyama Bryan
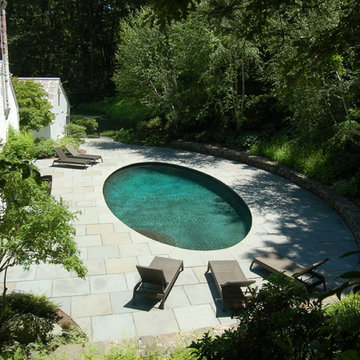
The top of the hill shows how dramatic the surrounding landform is while looking through the plantings on the hillside down to the pool and bluestone pool paving. A key feature of the design is the stone coping that merges seamlessly into the stone paving without a definitive edge. This required the gunite shell to be accurately formed to support the jogs in the coping stones.
Photo: Paul Maue

Modern Shaded Living Area, Pool Cabana and Outdoor Bar
Bild på en liten funkis uteplats längs med huset, med naturstensplattor och ett lusthus
Bild på en liten funkis uteplats längs med huset, med naturstensplattor och ett lusthus

The Pai Pai is the automatic hangout spot for the whole family. Designed in a fun tropical style with a reed thatch ceiling, dark stained rafters, and Ohia log columns. The live edge bar faces the TV for watching the game while barbecuing and the orange built-in sofa makes relaxing a sinch. The pool features a swim-up bar and a hammock swings in the shade beneath the coconut trees.
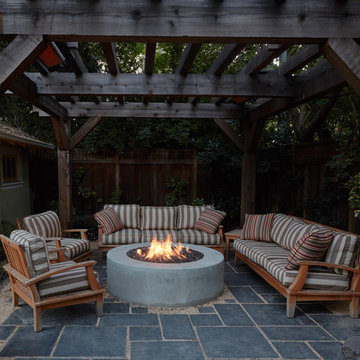
This arbor and fire pit have become the "go-to" summer hangout for this Hanchet Park couple and their friends and neighbors.
photo...Caitlin Atkinson
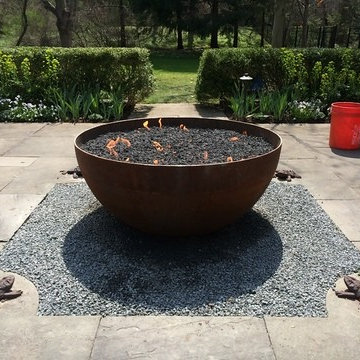
Ran propane gas line underground to location of freestanding fire bowl
Exempel på en mellanstor klassisk uteplats på baksidan av huset, med en öppen spis och naturstensplattor
Exempel på en mellanstor klassisk uteplats på baksidan av huset, med en öppen spis och naturstensplattor
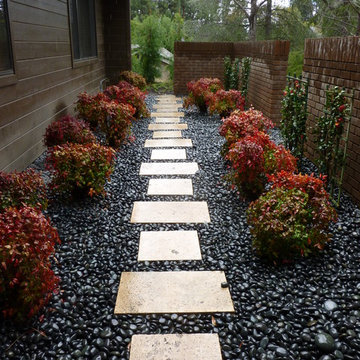
John Beaudry
Inspiration för stora medelhavsstil trädgårdar i delvis sol som tål torka och längs med huset på sommaren, med en trädgårdsgång och naturstensplattor
Inspiration för stora medelhavsstil trädgårdar i delvis sol som tål torka och längs med huset på sommaren, med en trädgårdsgång och naturstensplattor
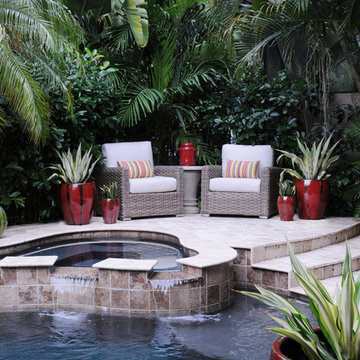
Pamela Crawford used red glazed pottery as the focal point of this tropical landscape in Mizner Preserve, Delray Beach, FL. See over 1000 photos of Palm Beach landscapes and container gardens suitable for south Florida on her web site, pamela-crawford.com. Pamela designs and installs landscapes throughout Palm Beach County, FL, including Boca Raton, Delray Beach, the town of Palm Beach, Palm Beach Gardens, Jupiter, and Wellington
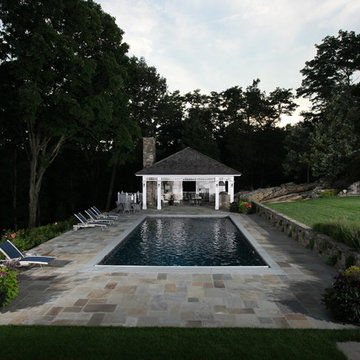
Westchester Whimsy
This project was a two phase addition to a simple colonial house in Chappaqua, NY. Challenges for Daniel Contelmo included the hilly site, as well as the fact that the front entry lacked presence and the garage was the primary entry. Phase one added a family room, kitchen and breakfast room to the main level, and renovated a bedroom. New overhangs and brackets draw the eye away from the garage and place the focus on the house. Phase two completed the renovation and added space to the front of the house; this was an opportunity to add character to the bedrooms with a turret, and a vaulted ceiling in the bedroom over the entry. A new car pulloff allows visitors to view the front door rather than the garage. An open-air pool cabana with an outdoor fireplace and kitchen serves as a space for year-round activities. The final product was an exquisitely detailed and tastefully decorated home that integrates colonial and shingle style architecture with whimsical touches that give the house a more animated feel.
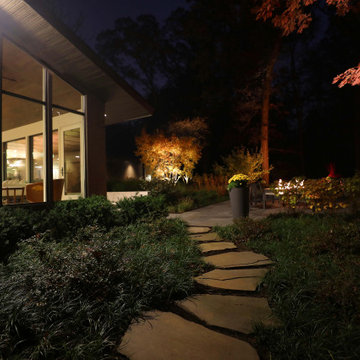
Landscape lighting, designed in conjunction with the house lights, creates atmosphere after daylight fades.
Inredning av en 60 tals mellanstor bakgård i delvis sol gångväg på sommaren, med naturstensplattor
Inredning av en 60 tals mellanstor bakgård i delvis sol gångväg på sommaren, med naturstensplattor

Idéer för att renovera en funkis uteplats på baksidan av huset, med naturstensplattor och takförlängning
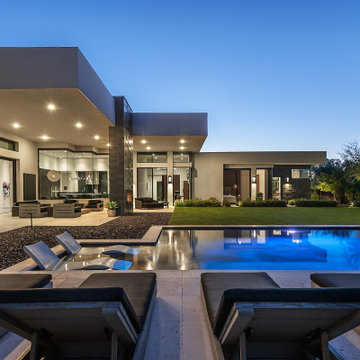
A warm and inviting oasis, there is a strong indoor-outdoor connection innate in Urban Modern's architecture.
https://www.drewettworks.com/urban-modern/
Project Details // Urban Modern
Location: Kachina Estates, Paradise Valley, Arizona
Architecture: Drewett Works
Builder: Bedbrock Developers
Landscape: Berghoff Design Group
Interior Designer for development: Est Est
Interior Designer + Furnishings: Ownby Design
Photography: Mark Boisclair
18 534 foton på svart utomhusdesign, med naturstensplattor
9






