Sortera efter:
Budget
Sortera efter:Populärt i dag
101 - 120 av 927 foton
Artikel 1 av 3
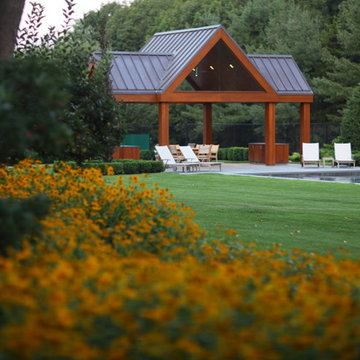
Additional views of the pool pavilion from around the landscape.
Neil Landino
Idéer för stora vintage rektangulär träningspooler längs med huset, med poolhus och naturstensplattor
Idéer för stora vintage rektangulär träningspooler längs med huset, med poolhus och naturstensplattor
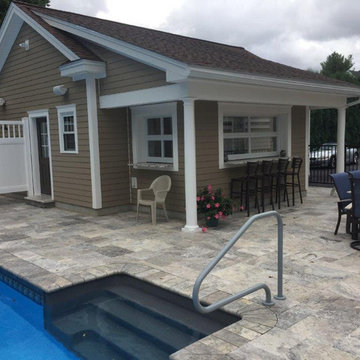
The homeowners love to entertain and wanted a satellite kitchen in their pool cabana.
Idéer för att renovera en liten funkis pool på baksidan av huset, med poolhus och naturstensplattor
Idéer för att renovera en liten funkis pool på baksidan av huset, med poolhus och naturstensplattor
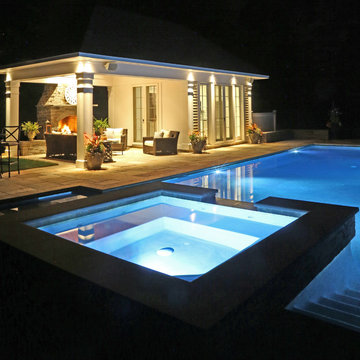
Beautiful pavilion style pool house with kitchen, eating area, bathroom and exterior fireplace and sitting area.
Inredning av en klassisk mellanstor rektangulär träningspool längs med huset, med poolhus
Inredning av en klassisk mellanstor rektangulär träningspool längs med huset, med poolhus
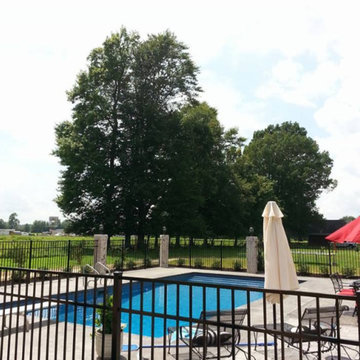
Idéer för stora vintage rektangulär träningspooler på baksidan av huset, med poolhus och betongplatta
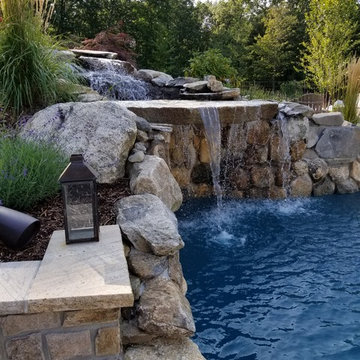
Klassisk inredning av en stor anpassad baddamm på baksidan av huset, med poolhus och marksten i betong
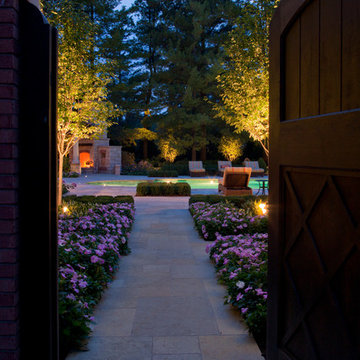
A custom cedar gate leads through a tall brick wall and hides the driveway from the pool terrace. Photo Credit: George Dzahristos
Inredning av en klassisk mellanstor rektangulär pool på baksidan av huset, med poolhus och naturstensplattor
Inredning av en klassisk mellanstor rektangulär pool på baksidan av huset, med poolhus och naturstensplattor
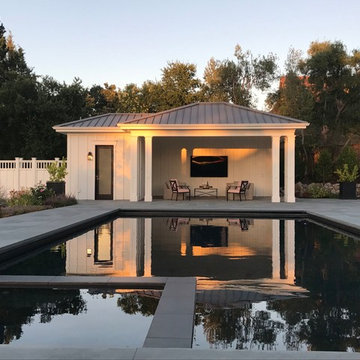
For more photos of this project see:
LHAKIM
Idéer för en stor modern träningspool på baksidan av huset, med poolhus och betongplatta
Idéer för en stor modern träningspool på baksidan av huset, med poolhus och betongplatta
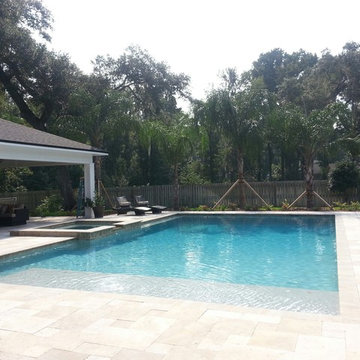
Inredning av en klassisk mellanstor rektangulär träningspool på baksidan av huset, med poolhus och kakelplattor
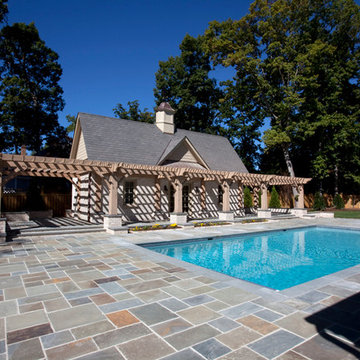
pool house
Colonial Homecrafters, Ltd.
Exempel på en stor klassisk rektangulär baddamm på baksidan av huset, med poolhus och naturstensplattor
Exempel på en stor klassisk rektangulär baddamm på baksidan av huset, med poolhus och naturstensplattor
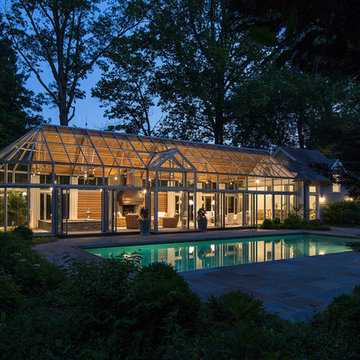
Anice Hoachlander, Judy Davis; HDPhoto
Inredning av en modern rektangulär träningspool på baksidan av huset, med poolhus och naturstensplattor
Inredning av en modern rektangulär träningspool på baksidan av huset, med poolhus och naturstensplattor
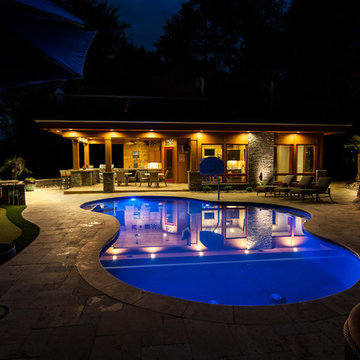
Artist Eye Photography, Wes Stearns
Idéer för en stor maritim träningspool på baksidan av huset, med poolhus och naturstensplattor
Idéer för en stor maritim träningspool på baksidan av huset, med poolhus och naturstensplattor
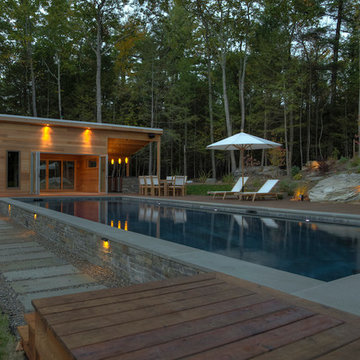
A peek at the gorgeous night lighting throughout the pool area.
Idéer för att renovera en mellanstor rustik rektangulär träningspool längs med huset, med poolhus och trädäck
Idéer för att renovera en mellanstor rustik rektangulär träningspool längs med huset, med poolhus och trädäck
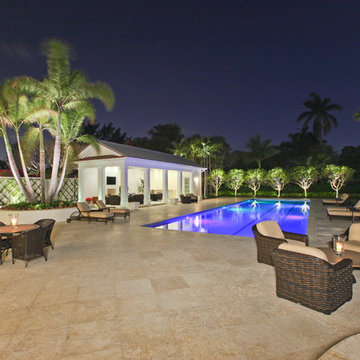
Situated on a three-acre Intracoastal lot with 350 feet of seawall, North Ocean Boulevard is a 9,550 square-foot luxury compound with six bedrooms, six full baths, formal living and dining rooms, gourmet kitchen, great room, library, home gym, covered loggia, summer kitchen, 75-foot lap pool, tennis court and a six-car garage.
A gabled portico entry leads to the core of the home, which was the only portion of the original home, while the living and private areas were all new construction. Coffered ceilings, Carrera marble and Jerusalem Gold limestone contribute a decided elegance throughout, while sweeping water views are appreciated from virtually all areas of the home.
The light-filled living room features one of two original fireplaces in the home which were refurbished and converted to natural gas. The West hallway travels to the dining room, library and home office, opening up to the family room, chef’s kitchen and breakfast area. This great room portrays polished Brazilian cherry hardwood floors and 10-foot French doors. The East wing contains the guest bedrooms and master suite which features a marble spa bathroom with a vast dual-steamer walk-in shower and pedestal tub
The estate boasts a 75-foot lap pool which runs parallel to the Intracoastal and a cabana with summer kitchen and fireplace. A covered loggia is an alfresco entertaining space with architectural columns framing the waterfront vistas.
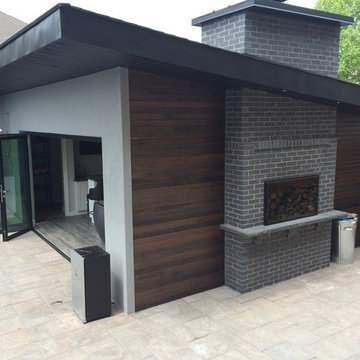
A new backyard pool required an accompanying poolhouse that could function as a semi-outdoor setting and an indoor setting.
A large articulating, bi-fold door was spanned across the front of the structure to accomplish this task, allowing the space to be either part of the pool activities, as a private sports viewing area or both.
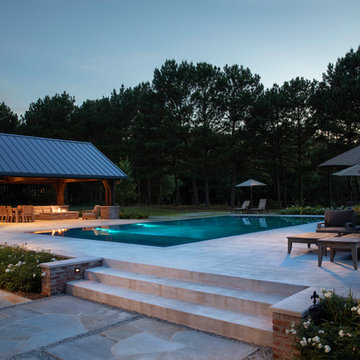
Photo Credit, Ben Garrett
Idéer för en stor klassisk infinitypool på baksidan av huset, med poolhus och naturstensplattor
Idéer för en stor klassisk infinitypool på baksidan av huset, med poolhus och naturstensplattor
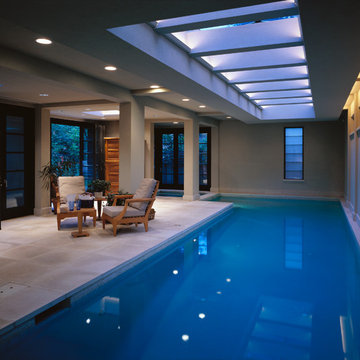
A ridge skylight emphasizes daylight in this lap pool and spa complex. Custom concrete pavers and folding doors connect indoor and outdoor spaces.
Modern inredning av en mellanstor inomhus pool, med poolhus
Modern inredning av en mellanstor inomhus pool, med poolhus
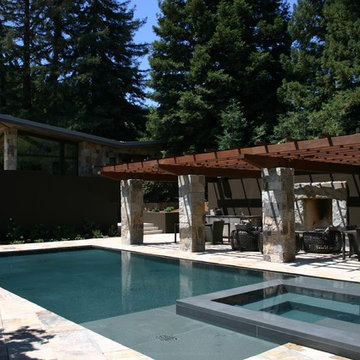
Contemporary knife edge perimeter overflow pool & spa. The water level is 1/2" below the surface of the decking. All images are © and are protected by an embedded watermark image. They are provided for your private use and are not to be reproduced or published without the expressed written consent of Aquatic Technology.
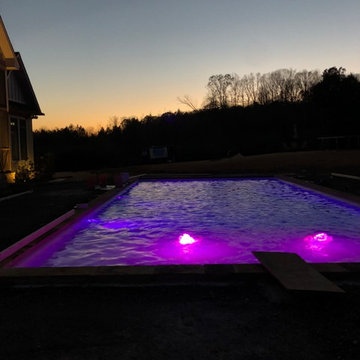
Foto på en stor funkis baddamm på baksidan av huset, med poolhus och naturstensplattor
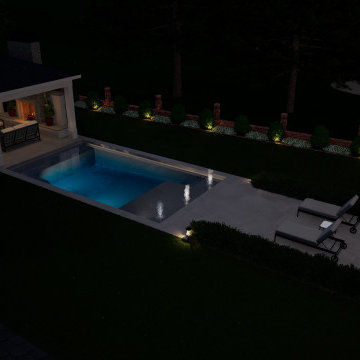
Inspiration för en vintage rektangulär pool på baksidan av huset, med poolhus och naturstensplattor
927 foton på svart utomhusdesign, med poolhus
6





