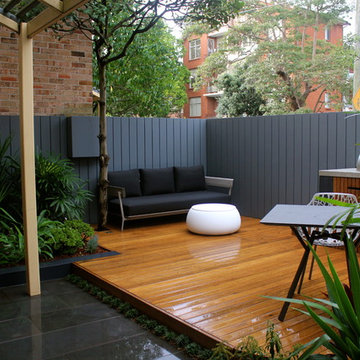Sortera efter:
Budget
Sortera efter:Populärt i dag
1 - 20 av 4 305 foton
Artikel 1 av 3

This timber column porch replaced a small portico. It features a 7.5' x 24' premium quality pressure treated porch floor. Porch beam wraps, fascia, trim are all cedar. A shed-style, standing seam metal roof is featured in a burnished slate color. The porch also includes a ceiling fan and recessed lighting.

Photo by Andrew Hyslop
Inredning av en klassisk liten veranda på baksidan av huset, med trädäck och takförlängning
Inredning av en klassisk liten veranda på baksidan av huset, med trädäck och takförlängning

At spa edge with swimming pool and surrounding raised Thermory wood deck framing the Oak tree beyond. Lawn retreat below. One can discern the floor level change created by following the natural grade slope of the property: Between the Living Room on left and Gallery / Study on right. Photo by Dan Arnold

This beautiful, modern lakefront pool features a negative edge perfectly highlighting gorgeous sunset views over the lake water. An over-sized sun shelf with bubblers, negative edge spa, rain curtain in the gazebo, and two fire bowls create a stunning serene space.

To avoid blocking views from interior spaces, this porch was set to the side of the kitchen. Telescoping sliding doors create a seamless connection between inside and out.

Foto på en mellanstor funkis trädgård i delvis sol som tål torka och framför huset på sommaren, med trädäck

Contractor: Hughes & Lynn Building & Renovations
Photos: Max Wedge Photography
Exempel på en stor klassisk innätad veranda på baksidan av huset, med trädäck och takförlängning
Exempel på en stor klassisk innätad veranda på baksidan av huset, med trädäck och takförlängning
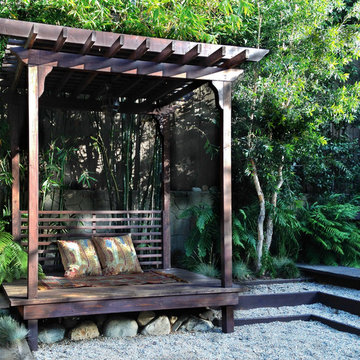
Build out of the Meditation Hut next to the spa deck and gravel filled steps that lead into a recessed fire pit area. Photo by Ketti Kupper.
Inredning av en asiatisk liten bakgård i delvis sol som tål torka, med trädäck
Inredning av en asiatisk liten bakgård i delvis sol som tål torka, med trädäck
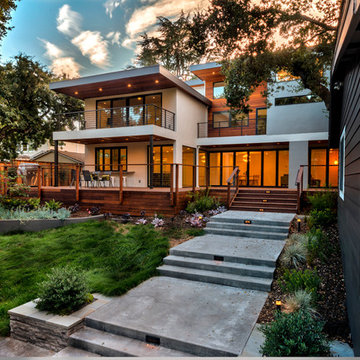
An After look of this contemporary style home where the exterior has been completely transformed and made new,
Modern inredning av en stor bakgård i delvis sol, med trädäck
Modern inredning av en stor bakgård i delvis sol, med trädäck
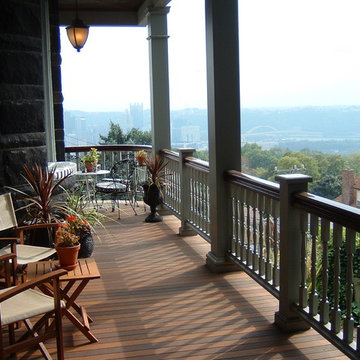
About:
Abandoned two years ago by a previous contractor, and overwhelmed by the challenges associated with building an updated porch respectful to this Queen Anne style home, J. Francis Company, LLC was referred to the customer by Maynes & Associates, Architects. Perched at the highest point on the North Side with a panoramic view is where Deb Mortillaro and Mike Gonze make their residence. Owners of the famous Dreadnought Wines and Palate Partners in the Strip District of Pittsburgh, Deb & Mike wanted a porch to use for entertaining & wine tasting parties. Design features include reuse of original porch footers, mahogany tongue & groove flooring, a railing system that compliments the original design yet complies with the code and features a clear coated Cyprus top rail. The original porch columns were most likely stone bases with wood posts that have been replaced with columns to enhance the updated look. The curved corner has been reproduced including a custom-built curved handrail. The whole porch comes together, tying in the red mahogany floor, Cyprus handrail, and stained bead board ceiling. The finished result is a breathtakingly beautiful wrap-around porch with ample room for guests and entertaining.
Testimonial:
"Our beloved porch had been taken down to be rebuilt for two years before we met the great folks at J. Francis Company. We knew this porch had great potential and all it would take was the right people to make it happen - ones with vision and great craftsmanship. In conjunction with our architect, Greg Maynes, Dave Myers of J. Francis Company guided this project along with tremendous skill and patience. His creative suggestions and practical thought made the process painless and exciting. The head carpenter JK was a marvel and added touches that made a spectacular difference.
We use our home and especially this porch to entertain both clients and friends throughout the year. They all have been anxiously waiting to hear that it is done. A pleasant surprise will be theirs when they arrive."
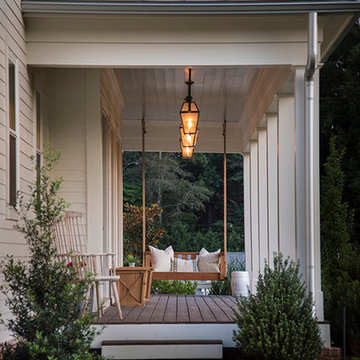
Exempel på en mellanstor lantlig veranda framför huset, med trädäck och takförlängning
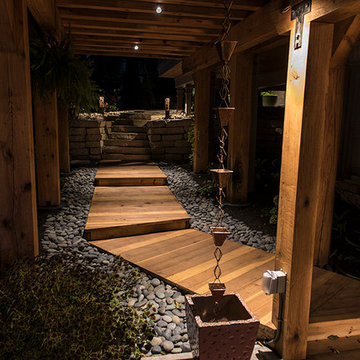
This project features many different materials in the landscape. Most notable was the boardwalk under the deck and the timber framed deck and patio cover. Accent lighting was added around the property to highlight trees, shrubs, fountains and walkways to add visual interest and extend the usability of the outdoor space long into the night for parties and gatherings.

Bild på en stor vintage innätad veranda på baksidan av huset, med trädäck och takförlängning

Michael Ventura
Idéer för stora vintage verandor på baksidan av huset, med trädäck och takförlängning
Idéer för stora vintage verandor på baksidan av huset, med trädäck och takförlängning

Koi pond in between decks. Pergola and decking are redwood. Concrete pillars under the steps for support. There are ample space in between the supporting pillars for koi fish to swim by, provides cover from sunlight and possible predators. Koi pond filtration is located under the wood deck, hidden from sight. The water fall is also a biological filtration (bakki shower). Pond water volume is 5500 gallon. Artificial grass and draught resistant plants were used in this yard.

Frameless Pool fence and glass doors designed and installed by Frameless Impressions
Inspiration för en liten funkis rektangulär träningspool på baksidan av huset, med trädäck
Inspiration för en liten funkis rektangulär träningspool på baksidan av huset, med trädäck
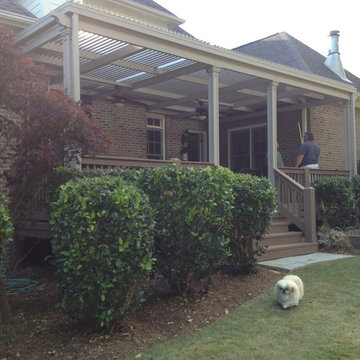
The covered space is 26' wide x 16' projection with gutter system for capturing rain water and connecting downspouts to under home piping to avoid rain water in yard.
The awning cover opens and closes with a handheld remote. When closed it protects your patio from rain, heat, and UV radiation. When open it allows warming sunshine onto deck and into home during cooler months. The homeowner loves to open louvered patio cover when the sun moves to front of home in afternoon. This allows light back into home, but not direct heat and sun glare. A traditional shingle roof would permanently block sunlight and solar energy into home and make the space dark. Only the American Louvered Roof Patio Cover allows such flexibility to have sun when you want it and shade when you need it. At night a starry sky can be enjoyed as well. When opened it's like not having any cover at all.
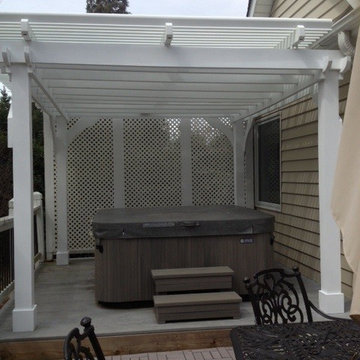
Create an oasis in your backyard. Start with a patio cover that protects you from sun and rain. Add nice furniture, grill, hot tub, or outdoor fireplace to complete the look.
This patio cover opens and closes. When closed it protects your space from rain, heat, and harmful sun. When opened it allows warming sunshine onto space and into house during cooler months.
It cools your outdoor space by 15 - 20 degrees. It can be installed within two to three days. Made by Cardinal Aluminum in Kentucky.
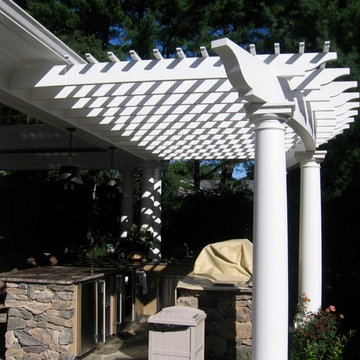
Clients from Bellport, Old Westbury, Southampton, Suffolk County, Sag Harbor & all of Long Island turn to Designscapes to build trellises, sunrooms, garden houses and more into one of kind outdoor living rooms. If you are looking for that one of a kind creative design, give us a call today and our carpentry designers will get started working with you!
4 305 foton på svart utomhusdesign, med trädäck
1






