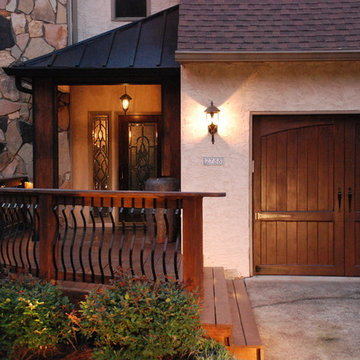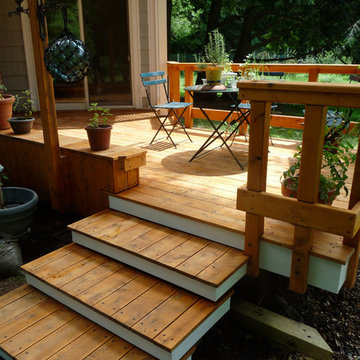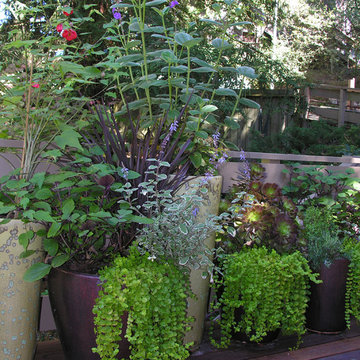Sortera efter:
Budget
Sortera efter:Populärt i dag
161 - 180 av 12 926 foton
Artikel 1 av 3
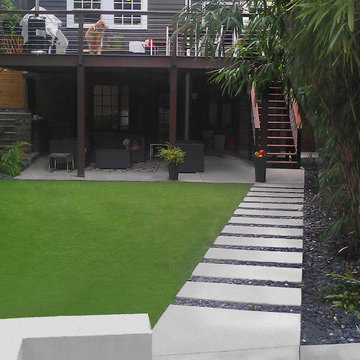
This is a small in-town backyard designed to have a mid-century modern look. The stepping stones are poured concrete. The turf is artificial, as is the the green vine material in the fence panels.
Designed and built by Botanica Atlanta.
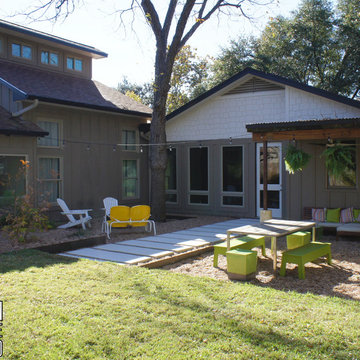
Concrete paver walkway with steel-edged pea gravel patio. Pea gravel in steel retaining wall with native plants, and sod.
Inspiration för en liten funkis bakgård i full sol, med en stödmur och marksten i betong
Inspiration för en liten funkis bakgård i full sol, med en stödmur och marksten i betong
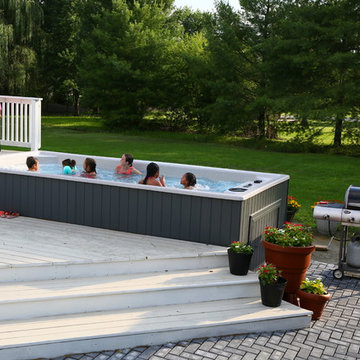
Backyard pool party. Swim spa / hot tub combo on the deck.
Kids are enjoying the "lazy river" feature.
Idéer för en mellanstor klassisk pool
Idéer för en mellanstor klassisk pool
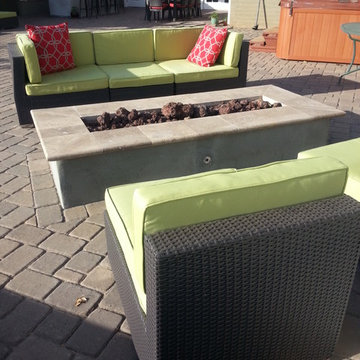
Scapes and Stones
Foto på en stor funkis bakgård i full sol som tål torka på vinteren, med en öppen spis och marksten i betong
Foto på en stor funkis bakgård i full sol som tål torka på vinteren, med en öppen spis och marksten i betong
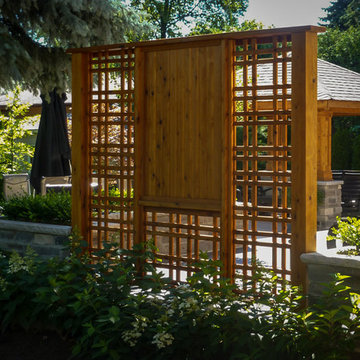
Gazebo, Decks and Patios
Idéer för en liten klassisk uteplats längs med huset, med en vertikal trädgård, trädäck och ett lusthus
Idéer för en liten klassisk uteplats längs med huset, med en vertikal trädgård, trädäck och ett lusthus
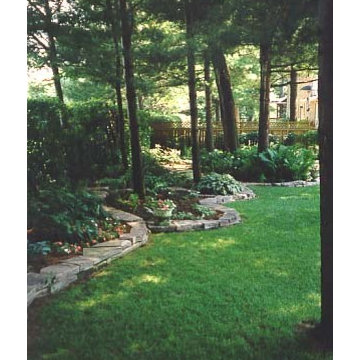
Idéer för stora vintage bakgårdar i delvis sol, med naturstensplattor och en stödmur
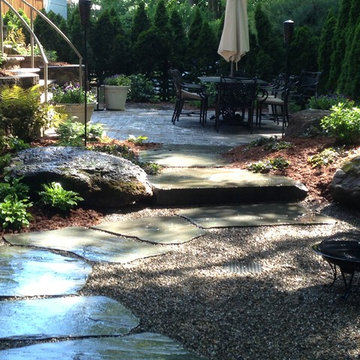
Natural pathway stones wind through the garden. Boulders protrude to add interest and seating, pea gravel creates open space and take the place of lawn.
Magic Landscaping, Inc- New Jersey Landscape Designer & Contractor.
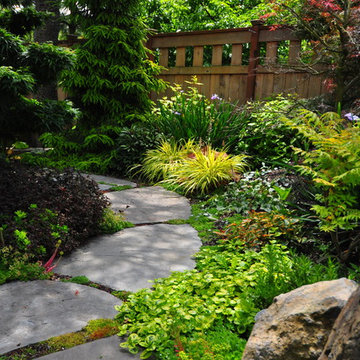
Inredning av en amerikansk mellanstor bakgård i delvis sol på sommaren, med naturstensplattor
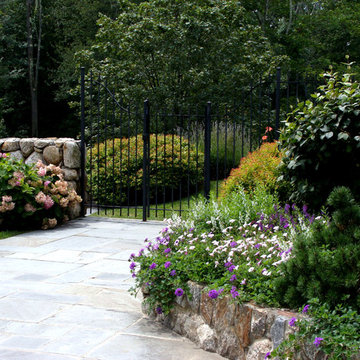
Idéer för att renovera en mellanstor vintage bakgård i full sol, med naturstensplattor och en trädgårdsgång
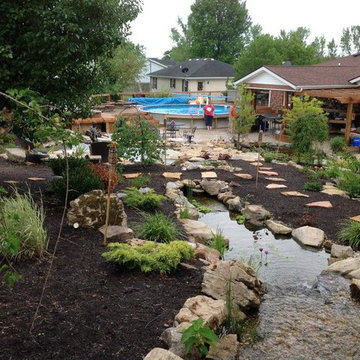
Take a virtual tour through Jeff Duggins & Rachel A Duggins (Owners H2O Designs & Outdoor Living "By Design") backyard near Lexington, KY. There are 2 large ponds, multiple streams, waterfalls, and fountains, not to mention the fire pit and pool. It's truly a Backyard Oasis!
photo credit Jeff Duggins
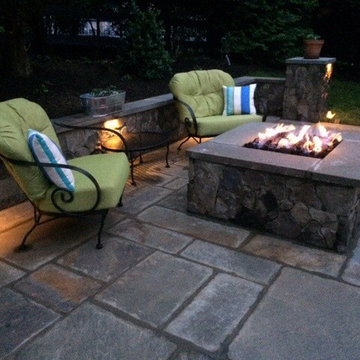
Mortar set bluestone patio on slab with a gas fire pit and seat wall with low voltage lighting.
Bild på en mellanstor vintage uteplats på baksidan av huset, med en öppen spis och naturstensplattor
Bild på en mellanstor vintage uteplats på baksidan av huset, med en öppen spis och naturstensplattor
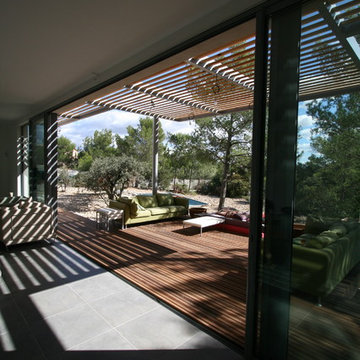
CONCEPT DEDANS-DEHORS ENTRE LA PIÈCE À VIVRE ET LA TERRASSE BOIS DE MÊME NIVEAU
Idéer för stora funkis terrasser på baksidan av huset, med markiser
Idéer för stora funkis terrasser på baksidan av huset, med markiser
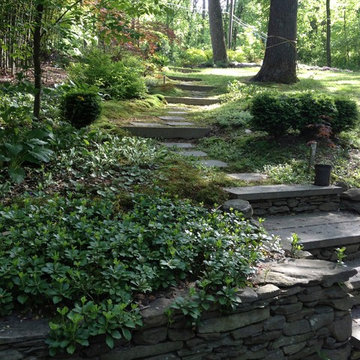
Clean lines and a refined material palette transformed the Moss Hill House master bath into an open, light-filled space appropriate to its 1960 modern character.
Underlying the design is a thoughtful intent to maximize opportunities within the long narrow footprint. Minimizing project cost and disruption, fixture locations were generally maintained. All interior walls and existing soaking tub were removed, making room for a large walk-in shower. Large planes of glass provide definition and maintain desired openness, allowing daylight from clerestory windows to fill the space.
Light-toned finishes and large format tiles throughout offer an uncluttered vision. Polished marble “circles” provide textural contrast and small-scale detail, while an oak veneered vanity adds additional warmth.
In-floor radiant heat, reclaimed veneer, dimming controls, and ample daylighting are important sustainable features. This renovation converted a well-worn room into one with a modern functionality and a visual timelessness that will take it into the future.
Photographed by: place, inc
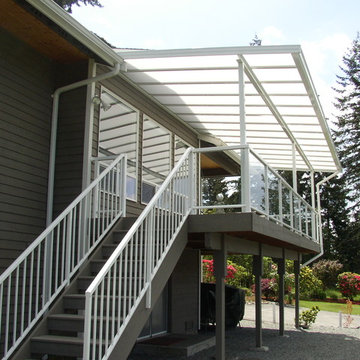
A shed style patio cover with a glass and aluminum rail system to create a great outdoor living space on the waterfront. Photo by Doug Woodside, Decks and Patio Covers
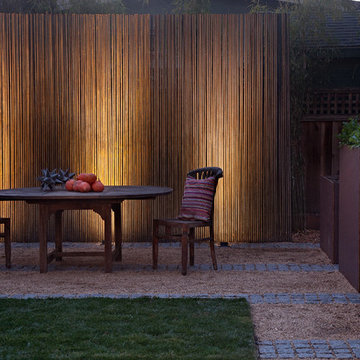
wa design
Inredning av en modern mellanstor trädgård i delvis sol på våren, med en köksträdgård och grus
Inredning av en modern mellanstor trädgård i delvis sol på våren, med en köksträdgård och grus
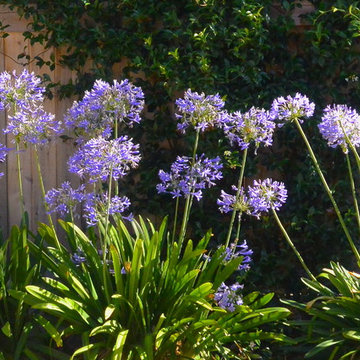
The simple combination of Nile Lilies and Star Jasmine makes for easy maintenance along a fence in part shade.
Cathy Edger, Edger Landscape Design
Inredning av en medelhavsstil mellanstor uppfart i skuggan framför huset på sommaren, med marksten i betong
Inredning av en medelhavsstil mellanstor uppfart i skuggan framför huset på sommaren, med marksten i betong
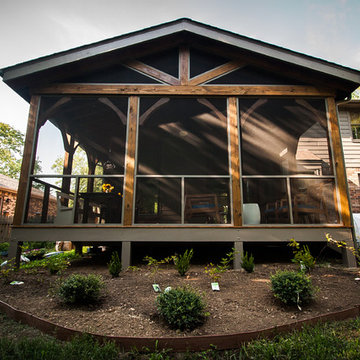
We created a new outdoor living space for this family in Franklin. It is used as an extension of their living room. Designed and built by Building Company Number 7, INC. Photo Credit - Jonathon Nichols
12 926 foton på svart utomhusdesign
9






