742 foton på svart vardagsrum, med en spiselkrans i tegelsten
Sortera efter:
Budget
Sortera efter:Populärt i dag
81 - 100 av 742 foton
Artikel 1 av 3

The large living/dining room opens to the pool and outdoor entertainment area through a large set of sliding pocket doors. The walnut wall leads from the entry into the main space of the house and conceals the laundry room and garage door. A floor of terrazzo tiles completes the mid-century palette.
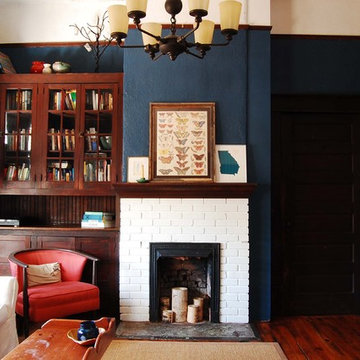
Corynne Pless © 2013 Houzz
Idéer för ett lantligt vardagsrum, med blå väggar, en standard öppen spis och en spiselkrans i tegelsten
Idéer för ett lantligt vardagsrum, med blå väggar, en standard öppen spis och en spiselkrans i tegelsten
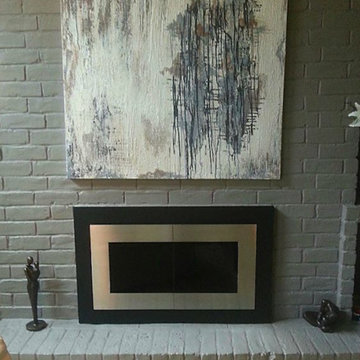
Bild på ett mellanstort funkis allrum med öppen planlösning, med ett finrum, grå väggar, ljust trägolv, en standard öppen spis och en spiselkrans i tegelsten
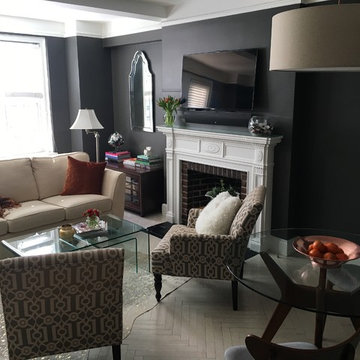
The dark walls create an elegance that sets off the pre-war details and takes advantage of all the light pouring in from the souther exposure.
Photo by: Deborah Brozina
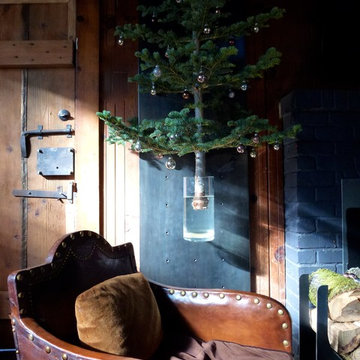
Wall mounted Christmas tree. Magic floating Christmas tree made possible using our Artefact Curator Wall Panel and accessories.
Inspiration för små rustika separata vardagsrum, med ett finrum, svarta väggar, en standard öppen spis, en spiselkrans i tegelsten och grått golv
Inspiration för små rustika separata vardagsrum, med ett finrum, svarta väggar, en standard öppen spis, en spiselkrans i tegelsten och grått golv
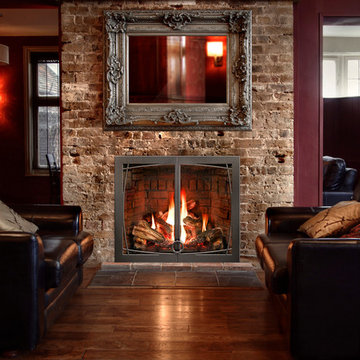
Foto på ett mellanstort 50 tals allrum med öppen planlösning, med röda väggar, mellanmörkt trägolv, en standard öppen spis och en spiselkrans i tegelsten
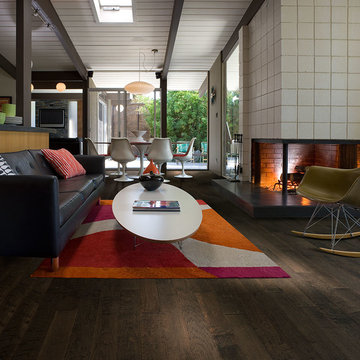
Color:Spirit-Storm-Cloud-Maple
Foto på ett mellanstort retro allrum med öppen planlösning, med vita väggar, mörkt trägolv, en öppen hörnspis och en spiselkrans i tegelsten
Foto på ett mellanstort retro allrum med öppen planlösning, med vita väggar, mörkt trägolv, en öppen hörnspis och en spiselkrans i tegelsten
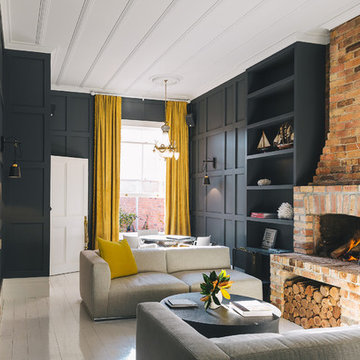
Matthew doesn't do anything by halves. His attention to detail is verging on obsessive, says interior designer Janice Kumar Ward of Macintosh Harris Design about the owner of this double storey Victorian terrace in the heart of Devonport.
DESIGNER: JKW Interior Architecture and Design
OWNER OCCUPIER: Ray White
PHOTOGRAPHER: Duncan Innes
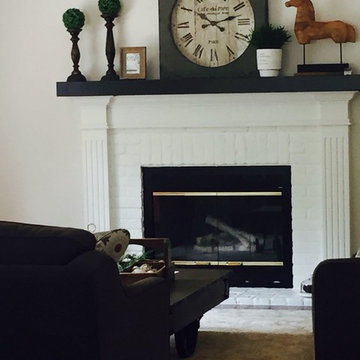
Inspiration för mellanstora klassiska separata vardagsrum, med ett finrum, vita väggar, mörkt trägolv, en standard öppen spis, en spiselkrans i tegelsten och brunt golv
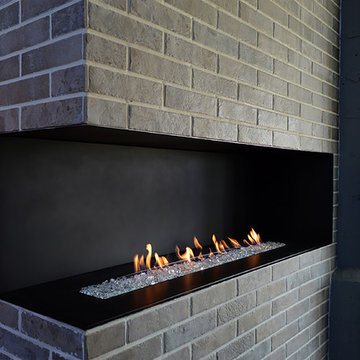
The H Series is a linear vent-free fireplace by European Home comes in four different configurations: single-sided, three-sided, see through, and right or left corner. Seen here the double sided fireplace pairs clean lines with a bold modern brick surround.
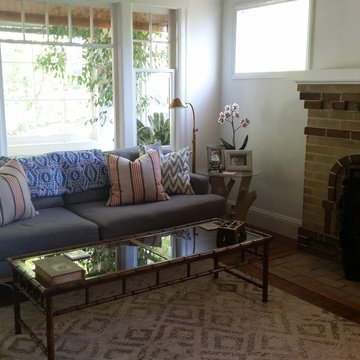
I rescued the cement faux bois table base from a thrift store and had glass cut for the top.
Inspiration för ett litet eklektiskt separat vardagsrum, med vita väggar, mellanmörkt trägolv, en standard öppen spis, en spiselkrans i tegelsten och en fristående TV
Inspiration för ett litet eklektiskt separat vardagsrum, med vita väggar, mellanmörkt trägolv, en standard öppen spis, en spiselkrans i tegelsten och en fristående TV
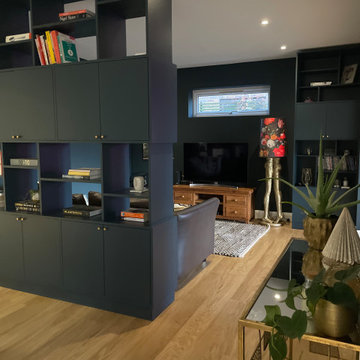
The partition wall and further bespoke carpentry was spray painted in the same colour as the walls
Inspiration för mellanstora moderna allrum med öppen planlösning, med blå väggar, ljust trägolv, en öppen vedspis, en spiselkrans i tegelsten och brunt golv
Inspiration för mellanstora moderna allrum med öppen planlösning, med blå väggar, ljust trägolv, en öppen vedspis, en spiselkrans i tegelsten och brunt golv
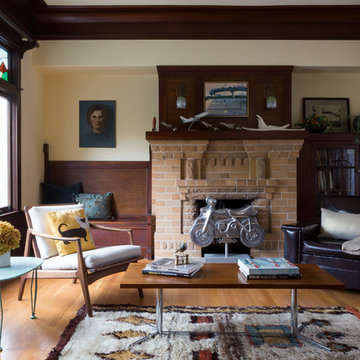
David Duncan Livingtson
Foto på ett mellanstort eklektiskt vardagsrum, med mellanmörkt trägolv, en standard öppen spis, ett finrum, vita väggar och en spiselkrans i tegelsten
Foto på ett mellanstort eklektiskt vardagsrum, med mellanmörkt trägolv, en standard öppen spis, ett finrum, vita väggar och en spiselkrans i tegelsten
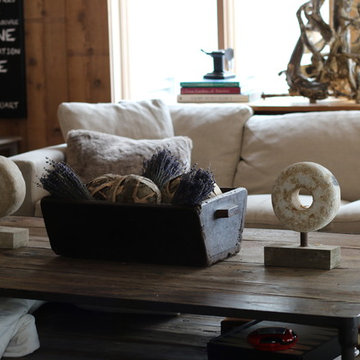
La Grange de Silvermine
Idéer för mellanstora lantliga allrum med öppen planlösning, med bruna väggar, mellanmörkt trägolv, en öppen vedspis och en spiselkrans i tegelsten
Idéer för mellanstora lantliga allrum med öppen planlösning, med bruna väggar, mellanmörkt trägolv, en öppen vedspis och en spiselkrans i tegelsten
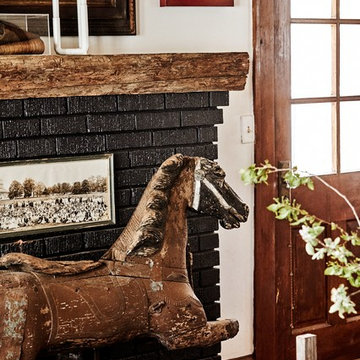
Photography: Jenna Peffley
Interior Design: Hearth & Home Interiors
Inspiration för lantliga vardagsrum, med vita väggar, mellanmörkt trägolv, en standard öppen spis och en spiselkrans i tegelsten
Inspiration för lantliga vardagsrum, med vita väggar, mellanmörkt trägolv, en standard öppen spis och en spiselkrans i tegelsten
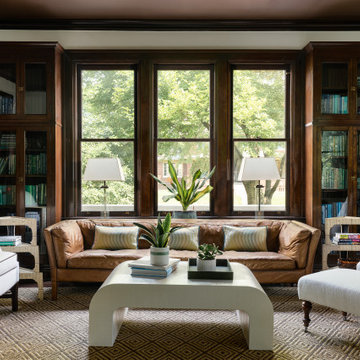
A large library that can accommodate large groups of people or individuals. A fresh color palette while respecting the historic home.
Exempel på ett stort eklektiskt separat vardagsrum, med ett bibliotek, beige väggar, mörkt trägolv, en standard öppen spis, en spiselkrans i tegelsten och brunt golv
Exempel på ett stort eklektiskt separat vardagsrum, med ett bibliotek, beige väggar, mörkt trägolv, en standard öppen spis, en spiselkrans i tegelsten och brunt golv
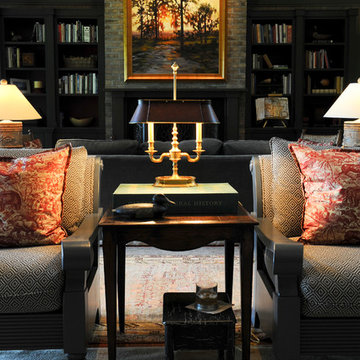
Allison Morgan Photography
Foto på ett eklektiskt vardagsrum, med mellanmörkt trägolv, en standard öppen spis och en spiselkrans i tegelsten
Foto på ett eklektiskt vardagsrum, med mellanmörkt trägolv, en standard öppen spis och en spiselkrans i tegelsten
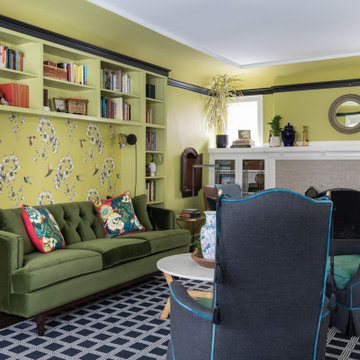
A Wes Anderson inspired library rich with chartreuse built-in bookcases wrapping a green velvet Rejuvenation sofa brings an energy to this 1920’s Spanish colonial home. With art-like wallpaper by Sanderson, custom pillows in Schumacher fabric and reading lights this is the perfect spot for lounging with a book or cocktails with guests. Design by Two Hands Interiors. View more of this home on our website. #library #livingroom
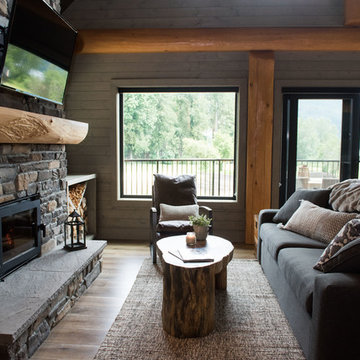
Gorgeous custom rental cabins built for the Sandpiper Resort in Harrison Mills, BC. Some key features include timber frame, quality Woodtone siding, and interior design finishes to create a luxury cabin experience. Photo by Brooklyn D Photography
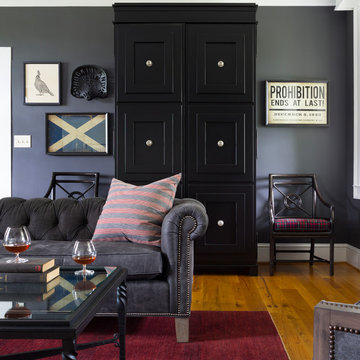
This 1850s farmhouse in the country outside NY underwent a dramatic makeover! Dark wood molding was painted white, shiplap added to the walls, wheat-colored grasscloth installed, and carpets torn out to make way for natural stone and heart pine flooring. We based the palette on quintessential American colors: red, white, and navy. Rooms that had been dark were filled with light and became the backdrop for cozy fabrics, wool rugs, and a collection of art and curios.
Photography: Stacy Zarin Goldberg
See this project featured in Home & Design Magazine here: http://www.homeanddesign.com/2016/12/21/farmhouse-fresh
742 foton på svart vardagsrum, med en spiselkrans i tegelsten
5