742 foton på svart vardagsrum, med en spiselkrans i tegelsten
Sortera efter:
Budget
Sortera efter:Populärt i dag
161 - 180 av 742 foton
Artikel 1 av 3
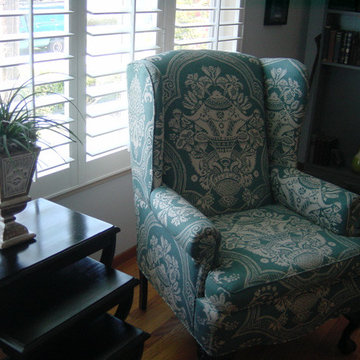
The matching vintage wing back chairs were reupholstered in a bold, graphic print. The backs are plain linen so sunfade is not an issue.
Idéer för ett stort eklektiskt separat vardagsrum, med ett finrum, vita väggar, mellanmörkt trägolv, en standard öppen spis och en spiselkrans i tegelsten
Idéer för ett stort eklektiskt separat vardagsrum, med ett finrum, vita väggar, mellanmörkt trägolv, en standard öppen spis och en spiselkrans i tegelsten
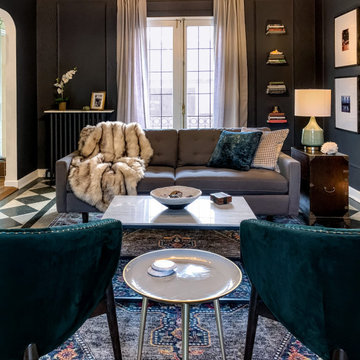
The living room of this 1920s-era University City, Missouri home had gorgeous architectural details, most impressively, stunning diamond-patterned terrazzo floors. They don't build them like this anymore. We helped the homeowner with the furniture layout in the difficult (long and narrow) space and developed an overall design using her existing furnishings as a jumping-off point. We painted the walls and picture moulding a soft, velvety black to give the space seriously cozy vibes and play up the beautiful floors. Accent furniture pieces (like the green velvet chairs), French linen draperies, rug, lighting, artwork, velvet pillows, and fur throw up the sophistication quotient while creating a space thats still comfortable enough to curl up with a cup of tea and a good book.
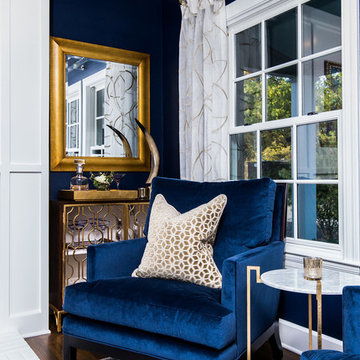
Builder: Oliver Custom Homes
Architect: Witt Architecture Office
Photographer: Casey Chapman Ross
Klassisk inredning av ett stort separat vardagsrum, med blå väggar, en standard öppen spis, en spiselkrans i tegelsten, brunt golv, ett finrum och mellanmörkt trägolv
Klassisk inredning av ett stort separat vardagsrum, med blå väggar, en standard öppen spis, en spiselkrans i tegelsten, brunt golv, ett finrum och mellanmörkt trägolv
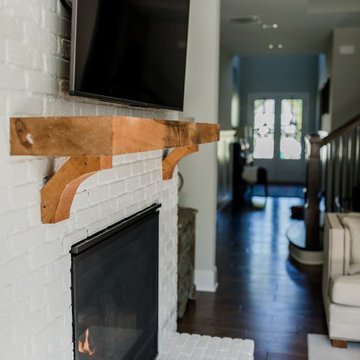
Lantlig inredning av ett vardagsrum, med grå väggar, mörkt trägolv, en standard öppen spis, en spiselkrans i tegelsten, en väggmonterad TV och brunt golv
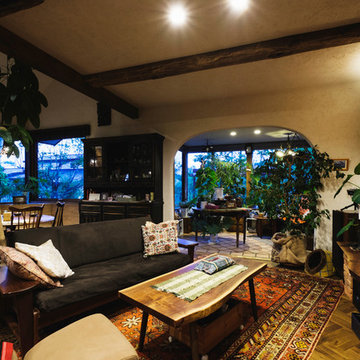
森の中のスキップ住宅
Foto på ett mellanstort lantligt allrum med öppen planlösning, med vita väggar, mörkt trägolv, en spiselkrans i tegelsten, brunt golv och en öppen vedspis
Foto på ett mellanstort lantligt allrum med öppen planlösning, med vita väggar, mörkt trägolv, en spiselkrans i tegelsten, brunt golv och en öppen vedspis
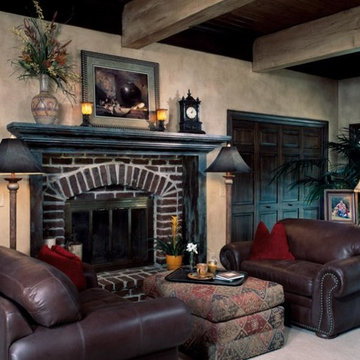
This Leawood home had not been decorated in 25 years. We darkened the brick on the fireplace and faux painted the mantel and wood trim. The rich colored walls were textured and faux finished. The leather furniture along with the custom ottomans accented the existing accessories. Wow! What a dramatic change!
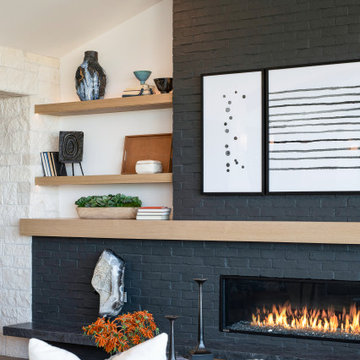
Inredning av ett maritimt allrum med öppen planlösning, med vita väggar, ljust trägolv, en standard öppen spis och en spiselkrans i tegelsten

A cozy fireside space made for conversation and entertaining.
Klassisk inredning av ett mellanstort separat vardagsrum, med grå väggar, en standard öppen spis och en spiselkrans i tegelsten
Klassisk inredning av ett mellanstort separat vardagsrum, med grå väggar, en standard öppen spis och en spiselkrans i tegelsten
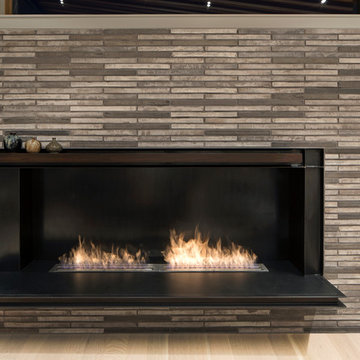
Tom Bonner
Inspiration för stora moderna loftrum, med en öppen hörnspis och en spiselkrans i tegelsten
Inspiration för stora moderna loftrum, med en öppen hörnspis och en spiselkrans i tegelsten
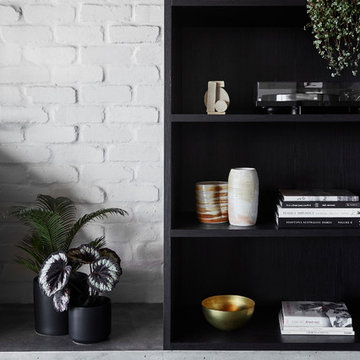
Lillie Thompson
Inredning av ett modernt stort allrum med öppen planlösning, med vita väggar, betonggolv, en öppen vedspis, en spiselkrans i tegelsten, en väggmonterad TV och grått golv
Inredning av ett modernt stort allrum med öppen planlösning, med vita väggar, betonggolv, en öppen vedspis, en spiselkrans i tegelsten, en väggmonterad TV och grått golv
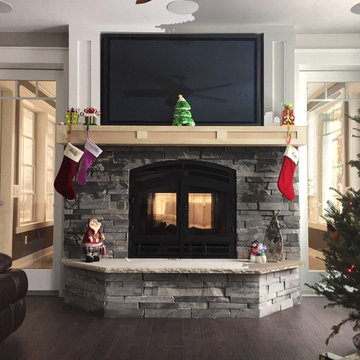
Acucraft Hearthroom 36 See Through Fireplace with basket handles and black finish.
Inspiration för ett mellanstort vintage separat vardagsrum, med vita väggar, mörkt trägolv, en dubbelsidig öppen spis och en spiselkrans i tegelsten
Inspiration för ett mellanstort vintage separat vardagsrum, med vita väggar, mörkt trägolv, en dubbelsidig öppen spis och en spiselkrans i tegelsten
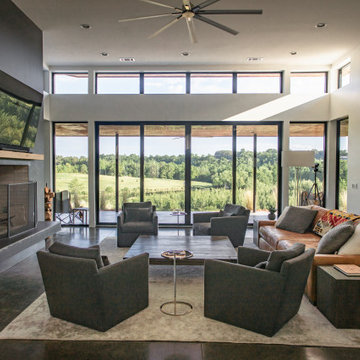
Bild på ett rustikt vardagsrum, med en standard öppen spis och en spiselkrans i tegelsten
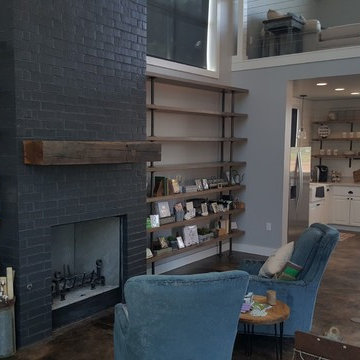
Idéer för att renovera ett mellanstort rustikt separat vardagsrum, med vita väggar, betonggolv, en standard öppen spis, en spiselkrans i tegelsten och brunt golv
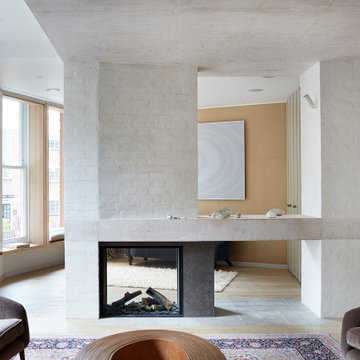
Inspiration för moderna vardagsrum, med beige väggar, ljust trägolv, en dubbelsidig öppen spis, en spiselkrans i tegelsten och beiget golv
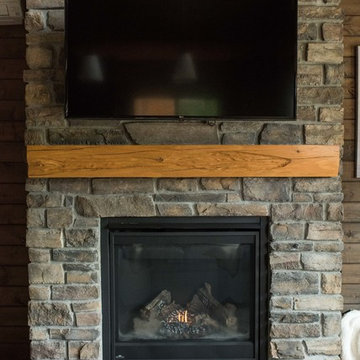
Gorgeous custom rental cabins built for the Sandpiper Resort in Harrison Mills, BC. Some key features include timber frame, quality Woodtone siding, and interior design finishes to create a luxury cabin experience.
Photo by Brooklyn D Photography
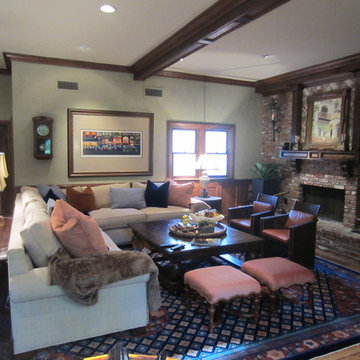
"AFTER PHOTO" New lighting and a fresh coat of paint can go along way! Here you'll see a once out dated Great Room transformed into a newly formed entertainment room with plenty of seating and vibrate colors.
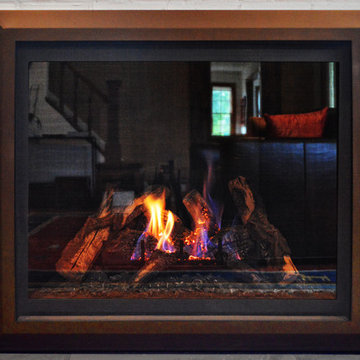
A dramatic transformation in an early 20th century home brought into the new millennium by a young and eclectic owner. A new fireplace adds to the warmth and ambiance to a space filled with warm spice colors and African pieces collected through many travels. The clean face gas burning unit is the Bayport model from Kozy Heat finished with a Beveled front in Rust. The brick is new to the home and is painted white to limit the rustic feel but still maintain it's classic look. A slate hearth and a reclaimed wood mantel from a 100 year old barn compliment the design and anchor the design in tradition.
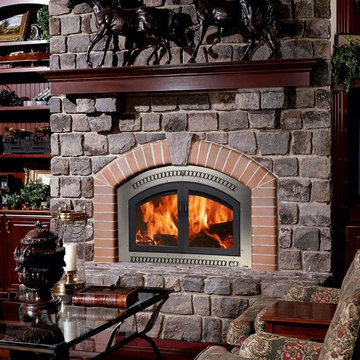
Inspiration för ett litet rustikt separat vardagsrum, med ett finrum, beige väggar, heltäckningsmatta, en standard öppen spis, en spiselkrans i tegelsten och rött golv
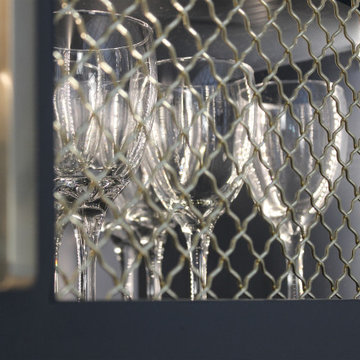
Our clients in Tower Lakes, IL, needed more storage and functionality from their kitchen. They were primarily focused on finding the right combination of cabinets, shelves, and drawers that fit all their cookware, flatware, and appliances. They wanted a brighter, bigger space with a natural cooking flow and plenty of storage. Soffits and crown molding needed to be removed to make the kitchen feel larger. Redesign elements included: relocating the fridge, adding a baking station and coffee bar, and placing the microwave in the kitchen island.
Advance Design Studio’s Claudia Pop offered functional, creative, and unique solutions to the homeowners’ problems. Our clients wanted a unique kitchen that was not completely white, a balance of design and function. Claudia offered functional, creative, and unique solutions to Chad and Karen’s kitchen design challenges. The first thing to go was soffits. Today, most kitchens can benefit from the added height and space; removing soffits is nearly always step one. Steely gray-blue was the color of choice for a freshly unique look bringing a sophisticated-looking space to wrap around the fresh new kitchen. Cherry cabinetry in a true brown stain compliments the stormy accents with sharp contrasting white Cambria quartz top balancing out the space with a dramatic flair.
“We wanted something unique and special in this space, something none of the neighbors would have,” said Claudia.
The dramatic veined Cambria countertops continue upward into a backsplash behind three complimentary open shelves. These countertops provide visual texture and movement in the kitchen. The kitchen includes two larder cabinets for both the coffee bar and baking station. The kitchen is now functional and unique in design.
“When we design a new kitchen space, as designers, we are always looking for ways to balance interesting design elements with practical functionality,” Claudia said. “This kitchen’s new design is not only way more functional but is stunning in a way a piece of art can catch one’s attention.”
Decorative mullions with mirrored inserts sit atop dual sentinel pantries flanking the new refrigerator, while a 48″ dual fuel Wolf range replaced the island cooktop and double oven. The new microwave is cleverly hidden within the island, eliminating the cluttered counter and attention-grabbing wall of stainless steel from the previous space.
The family room was completely renovated, including a beautifully functional entertainment bar with the same combination of woods and stone as the kitchen and coffee bar. Mesh inserts instead of plain glass add visual texture while revealing pristine glassware. Handcrafted built-ins surround the fireplace.
The beautiful and efficient design created by designer Claudia transitioned directly to the installation team seamlessly, much like the basement project experience Chad and Karen enjoyed previously.
“We definitely will and have recommended Advance Design Studio to friends who are looking to embark on a project small or large,” Karen said.
“Everything that was designed and built exactly how we envisioned it, and we are really enjoying it to its full potential,” Karen said.
Our award-winning design team would love to create a beautiful, functional, and spacious place for you and your family. With our “Common Sense Remodeling” approach, the process of renovating your home has never been easier. Contact us today at 847-665-1711 or schedule an appointment.
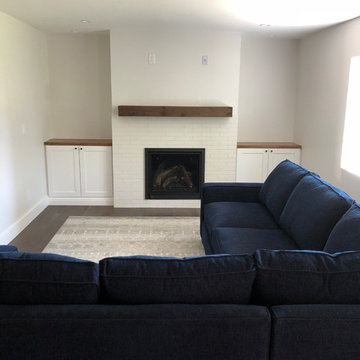
Inredning av ett mellanstort allrum med öppen planlösning, med vita väggar, mellanmörkt trägolv, en standard öppen spis, en spiselkrans i tegelsten, en väggmonterad TV och brunt golv
742 foton på svart vardagsrum, med en spiselkrans i tegelsten
9