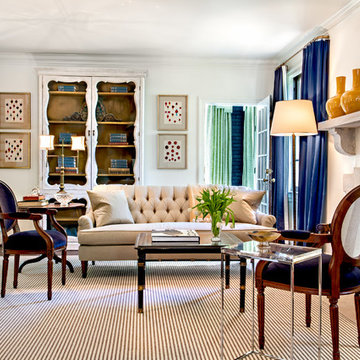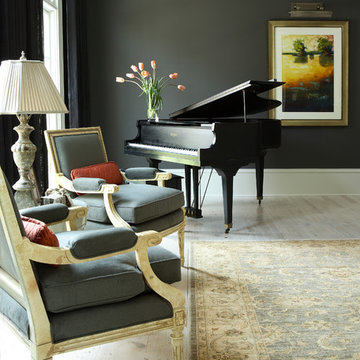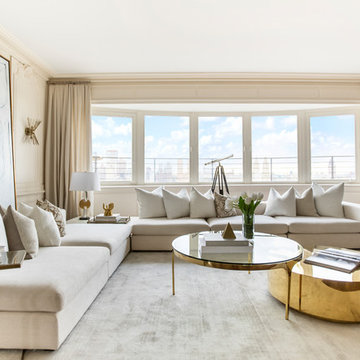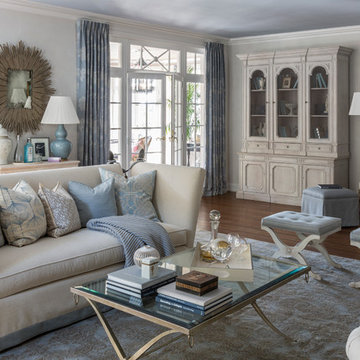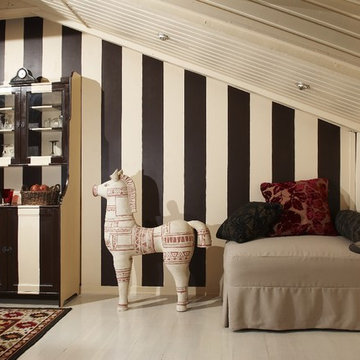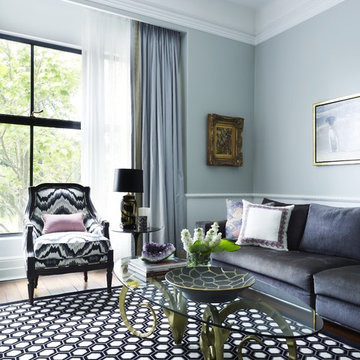227 foton på svart vardagsrum
Sortera efter:
Budget
Sortera efter:Populärt i dag
41 - 60 av 227 foton
Artikel 1 av 3
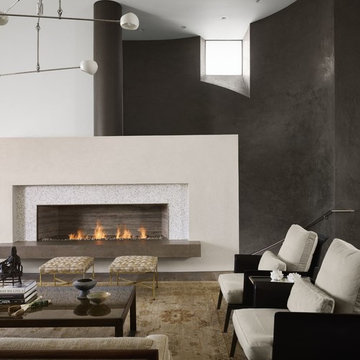
Casey Dunn Photography
Idéer för funkis vardagsrum, med svarta väggar och en bred öppen spis
Idéer för funkis vardagsrum, med svarta väggar och en bred öppen spis

Mountain Peek is a custom residence located within the Yellowstone Club in Big Sky, Montana. The layout of the home was heavily influenced by the site. Instead of building up vertically the floor plan reaches out horizontally with slight elevations between different spaces. This allowed for beautiful views from every space and also gave us the ability to play with roof heights for each individual space. Natural stone and rustic wood are accented by steal beams and metal work throughout the home.
(photos by Whitney Kamman)

Dennis Mayer Photographer
Inspiration för mellanstora klassiska separata vardagsrum, med grå väggar, mellanmörkt trägolv och brunt golv
Inspiration för mellanstora klassiska separata vardagsrum, med grå väggar, mellanmörkt trägolv och brunt golv

©Jeff Herr Photography, Inc.
Foto på ett vintage allrum med öppen planlösning, med ett finrum, vita väggar, en bred öppen spis, en spiselkrans i trä, mellanmörkt trägolv och brunt golv
Foto på ett vintage allrum med öppen planlösning, med ett finrum, vita väggar, en bred öppen spis, en spiselkrans i trä, mellanmörkt trägolv och brunt golv

Klopf Architecture and Outer space Landscape Architects designed a new warm, modern, open, indoor-outdoor home in Los Altos, California. Inspired by mid-century modern homes but looking for something completely new and custom, the owners, a couple with two children, bought an older ranch style home with the intention of replacing it.
Created on a grid, the house is designed to be at rest with differentiated spaces for activities; living, playing, cooking, dining and a piano space. The low-sloping gable roof over the great room brings a grand feeling to the space. The clerestory windows at the high sloping roof make the grand space light and airy.
Upon entering the house, an open atrium entry in the middle of the house provides light and nature to the great room. The Heath tile wall at the back of the atrium blocks direct view of the rear yard from the entry door for privacy.
The bedrooms, bathrooms, play room and the sitting room are under flat wing-like roofs that balance on either side of the low sloping gable roof of the main space. Large sliding glass panels and pocketing glass doors foster openness to the front and back yards. In the front there is a fenced-in play space connected to the play room, creating an indoor-outdoor play space that could change in use over the years. The play room can also be closed off from the great room with a large pocketing door. In the rear, everything opens up to a deck overlooking a pool where the family can come together outdoors.
Wood siding travels from exterior to interior, accentuating the indoor-outdoor nature of the house. Where the exterior siding doesn’t come inside, a palette of white oak floors, white walls, walnut cabinetry, and dark window frames ties all the spaces together to create a uniform feeling and flow throughout the house. The custom cabinetry matches the minimal joinery of the rest of the house, a trim-less, minimal appearance. Wood siding was mitered in the corners, including where siding meets the interior drywall. Wall materials were held up off the floor with a minimal reveal. This tight detailing gives a sense of cleanliness to the house.
The garage door of the house is completely flush and of the same material as the garage wall, de-emphasizing the garage door and making the street presentation of the house kinder to the neighborhood.
The house is akin to a custom, modern-day Eichler home in many ways. Inspired by mid-century modern homes with today’s materials, approaches, standards, and technologies. The goals were to create an indoor-outdoor home that was energy-efficient, light and flexible for young children to grow. This 3,000 square foot, 3 bedroom, 2.5 bathroom new house is located in Los Altos in the heart of the Silicon Valley.
Klopf Architecture Project Team: John Klopf, AIA, and Chuang-Ming Liu
Landscape Architect: Outer space Landscape Architects
Structural Engineer: ZFA Structural Engineers
Staging: Da Lusso Design
Photography ©2018 Mariko Reed
Location: Los Altos, CA
Year completed: 2017

Foto på ett vintage vardagsrum, med vita väggar, mellanmörkt trägolv och en inbyggd mediavägg
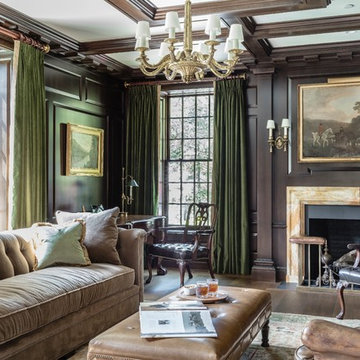
The Historic Home lies at the heart of Michael Carter’s passion for interior design. Well versed in the academics of period architecture and antiques, Carter continues to be called on to bring fresh and inspiring ideas to historic properties that are undergoing restoration or redecoration. It is never the goal to have these homes feel like museums. Instead, Carter & Company strives to blend the function of contemporary life with design ideas that are appropriate – they respect the past in a way that is stylish, timeless and elegant.
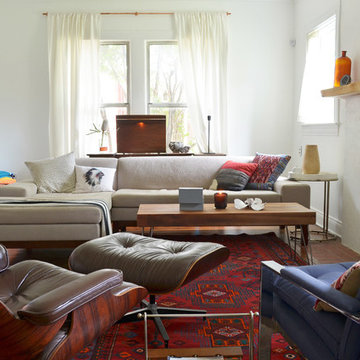
Photo: Sarah Greenman © 2013 Houzz
Eklektisk inredning av ett separat vardagsrum, med vita väggar och en standard öppen spis
Eklektisk inredning av ett separat vardagsrum, med vita väggar och en standard öppen spis
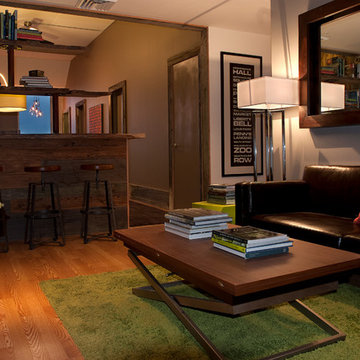
Top Kat Photo
Exempel på ett modernt vardagsrum, med vita väggar och mellanmörkt trägolv
Exempel på ett modernt vardagsrum, med vita väggar och mellanmörkt trägolv
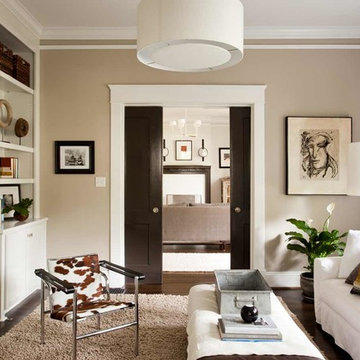
Jeff Herr
Modern inredning av ett mellanstort separat vardagsrum, med beige väggar och mörkt trägolv
Modern inredning av ett mellanstort separat vardagsrum, med beige väggar och mörkt trägolv

Idéer för att renovera ett rustikt allrum med öppen planlösning, med vita väggar, mörkt trägolv, en standard öppen spis, en spiselkrans i tegelsten och brunt golv
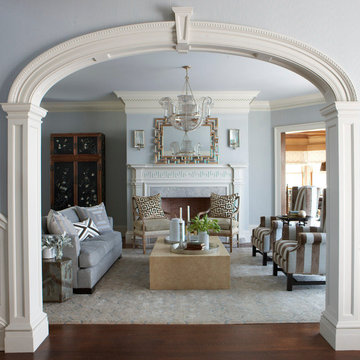
A classical fireplace featuring fluted Doric pilasters and a decorative frieze grace the living room. Handsome, custom designed trim and cornice mouldings further complement the space. The cased opening on the right opens onto the billiard’s room.

Photography: Paul Dyer
Klassisk inredning av ett mellanstort separat vardagsrum, med beige väggar, ett finrum och mellanmörkt trägolv
Klassisk inredning av ett mellanstort separat vardagsrum, med beige väggar, ett finrum och mellanmörkt trägolv
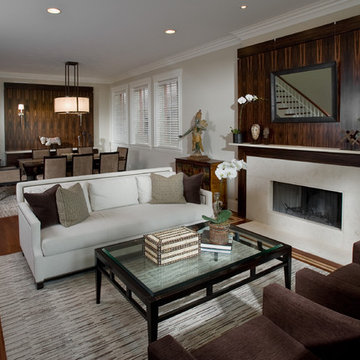
Once the traditional layers of the space were removed the new millwork made the space sing. The focal element of the living room, a clean lined floor to ceiling Macassar ebony wood fireplace was added with a honed limestone mantle anchored the new space.
227 foton på svart vardagsrum
3
