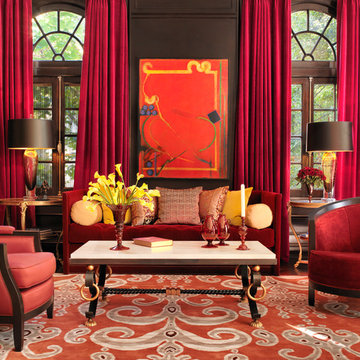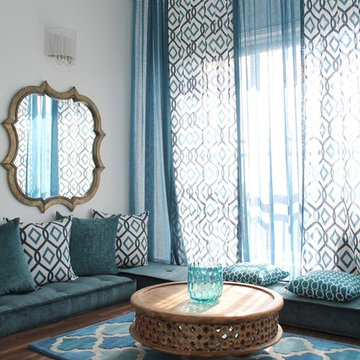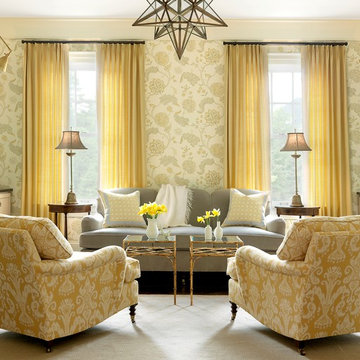227 foton på svart vardagsrum
Sortera efter:
Budget
Sortera efter:Populärt i dag
61 - 80 av 227 foton
Artikel 1 av 3

Inredning av ett rustikt vardagsrum, med beige väggar, mörkt trägolv och en standard öppen spis
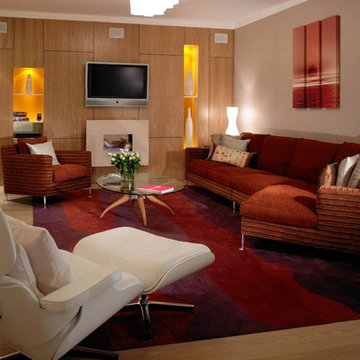
Inredning av ett modernt separat vardagsrum, med en väggmonterad TV
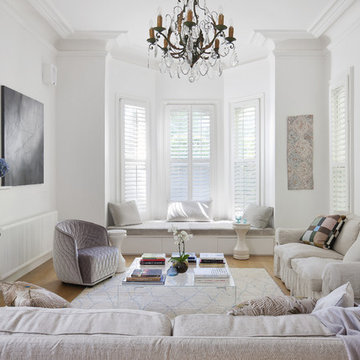
Inspiration för ett vintage vardagsrum, med ett finrum, vita väggar, ljust trägolv och en standard öppen spis

The site for this new house was specifically selected for its proximity to nature while remaining connected to the urban amenities of Arlington and DC. From the beginning, the homeowners were mindful of the environmental impact of this house, so the goal was to get the project LEED certified. Even though the owner’s programmatic needs ultimately grew the house to almost 8,000 square feet, the design team was able to obtain LEED Silver for the project.
The first floor houses the public spaces of the program: living, dining, kitchen, family room, power room, library, mudroom and screened porch. The second and third floors contain the master suite, four bedrooms, office, three bathrooms and laundry. The entire basement is dedicated to recreational spaces which include a billiard room, craft room, exercise room, media room and a wine cellar.
To minimize the mass of the house, the architects designed low bearing roofs to reduce the height from above, while bringing the ground plain up by specifying local Carder Rock stone for the foundation walls. The landscape around the house further anchored the house by installing retaining walls using the same stone as the foundation. The remaining areas on the property were heavily landscaped with climate appropriate vegetation, retaining walls, and minimal turf.
Other LEED elements include LED lighting, geothermal heating system, heat-pump water heater, FSA certified woods, low VOC paints and high R-value insulation and windows.
Hoachlander Davis Photography

Klassisk inredning av ett mellanstort allrum med öppen planlösning, med ett finrum, grå väggar, mörkt trägolv, en standard öppen spis, en spiselkrans i trä och brunt golv
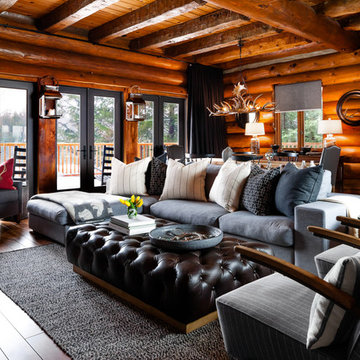
Punching in three pairs of glass doors increases the natural light and connectivity to the great outdoors.
Photo:Brandon Barre
Idéer för ett rustikt allrum med öppen planlösning, med ett finrum och mellanmörkt trägolv
Idéer för ett rustikt allrum med öppen planlösning, med ett finrum och mellanmörkt trägolv

Bild på ett mellanstort vintage separat vardagsrum, med en standard öppen spis, en väggmonterad TV, beige väggar, mellanmörkt trägolv, en spiselkrans i gips och beiget golv
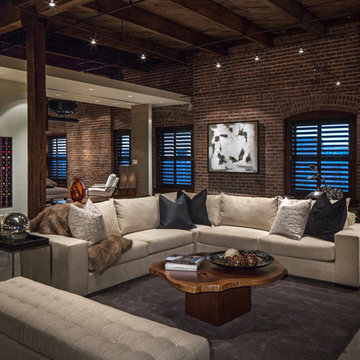
Kessler Photography
Modern inredning av ett allrum med öppen planlösning, med betonggolv
Modern inredning av ett allrum med öppen planlösning, med betonggolv
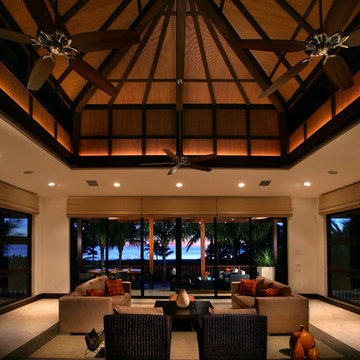
Foto på ett mycket stort tropiskt allrum med öppen planlösning, med beige väggar och ett finrum

Idéer för att renovera ett medelhavsstil allrum med öppen planlösning, med vita väggar och mellanmörkt trägolv
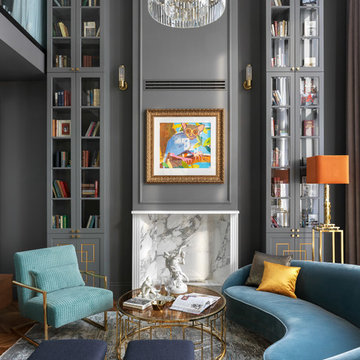
Idéer för ett modernt allrum med öppen planlösning, med ett bibliotek, grå väggar och en standard öppen spis

© Karl Neumann Photography | Martel Construction
Idéer för ett modernt allrum med öppen planlösning, med ett finrum, betonggolv och en bred öppen spis
Idéer för ett modernt allrum med öppen planlösning, med ett finrum, betonggolv och en bred öppen spis

Chris Snook
Inspiration för mellanstora eklektiska allrum med öppen planlösning, med blå väggar, ljust trägolv och beiget golv
Inspiration för mellanstora eklektiska allrum med öppen planlösning, med blå väggar, ljust trägolv och beiget golv
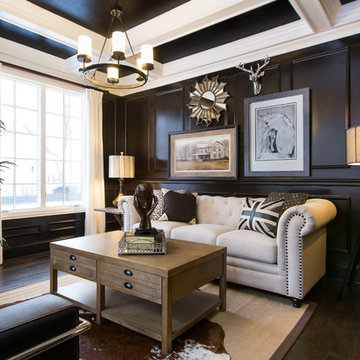
Jacob Hand Photography
Klassisk inredning av ett vardagsrum, med ett finrum, bruna väggar, mörkt trägolv och brunt golv
Klassisk inredning av ett vardagsrum, med ett finrum, bruna väggar, mörkt trägolv och brunt golv
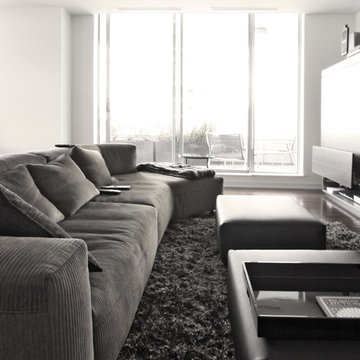
One Harbour Green, Vancouver
Photo Credit: Jonathan Cruz Photography
Interior Design: Gaile Guevara
Design Team: Michelle Bikic
Custom Drapery & Upholstery in collaboration with Ravi Design
Custom Millwork in collaboration with Urthwurks
Custom Carpets provided by Collin Campbell & Sons
Custom Framing provided by Artworks
Art Originals by Oscar Cahen
Limited Edition Art Photography by Nansi Kivisto/
Limited Edition Art Photography by Evan Haveman
Living Room + Dining Room + Master Bedroom provided by Roche Bobois
Den Furniture Frigerio Italy + Dema Italy + Luminaira Italy provided by Spencer Interiors/
Santa & Cole Lighting provided by Livingspace
Accessories Throughout provided by Rina Menardi + Holmgaard + Martha Sturdy provided by Provide Home
Accessories Throughout provided by 18Karat

Modern living room with striking furniture, black walls and floor, and garden access. Photo by Jonathan Little Photography.
Bild på ett stort funkis separat vardagsrum, med ett finrum, svarta väggar, mörkt trägolv, en standard öppen spis, en spiselkrans i sten och svart golv
Bild på ett stort funkis separat vardagsrum, med ett finrum, svarta väggar, mörkt trägolv, en standard öppen spis, en spiselkrans i sten och svart golv
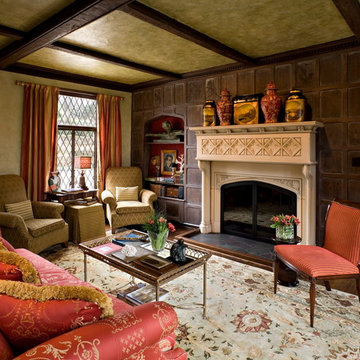
The living room of this century-old Tudor features a limestone fireplace topped by a collection of oriental jars and handpainted tole boxes. The back wall of the recessed bookshelf is covered in an upholstered red silk matelasse. Windows are covered in red and gold striped fabric. Other furnishings include custom upholstered chairs, a tray cocktail table and camel back sofa in brocade fabric. The walls are faux finish Venetian plaster, Photo: Brown Cathell
227 foton på svart vardagsrum
4
