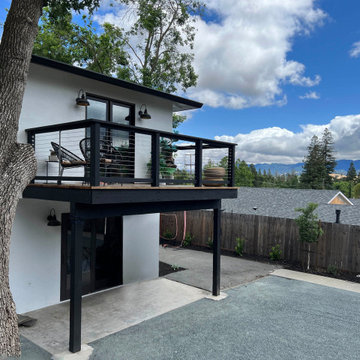1 012 foton på terrass insynsskydd
Sortera efter:
Budget
Sortera efter:Populärt i dag
61 - 80 av 1 012 foton
Artikel 1 av 3
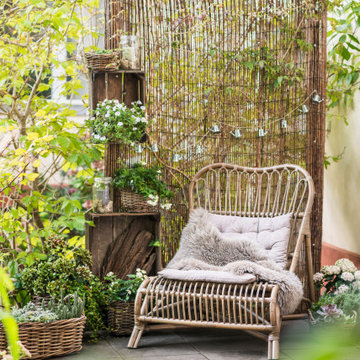
Eine gemütliche Sitzecke mit Decken, Kissen und Pflanzen im Außenbereich wurde geschaffen, um den goldenen Herbst in vollen Zügen genießen zu können.
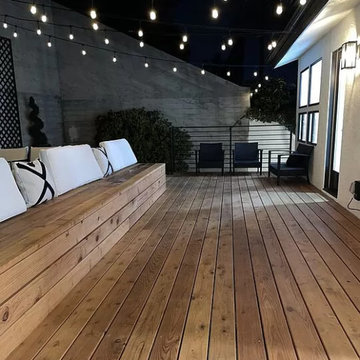
Backyard Deck area; Installation of wood plank deck; windows, trim, sconces, wood bench and a fresh paint to finish.
Inspiration för mellanstora moderna terrasser insynsskydd och på baksidan av huset, med kabelräcke
Inspiration för mellanstora moderna terrasser insynsskydd och på baksidan av huset, med kabelräcke
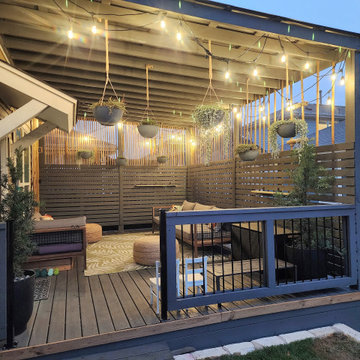
This backyard project started as a simple slope and, overall, an unusable space. This project was brought to life by FHG with the challenge of creating a usable, relaxing, zen space for our client who was blown away by the end result.
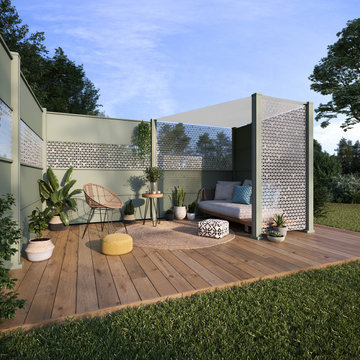
Les claustras Gypass, ici agencées de façon à reconstituer un véritable salon extérieur, avec le ciel pour toiture et des paravents légers pour parois. Les claustras déterminent une zone calme sur le terrain, à l'abri des regards extérieurs et des rayons solaires de l'après-midi.
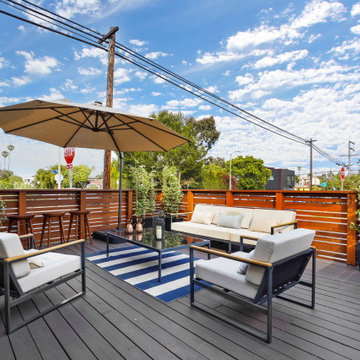
Updating of this Venice Beach bungalow home was a real treat. Timing was everything here since it was supposed to go on the market in 30day. (It took us 35days in total for a complete remodel).
The corner lot has a great front "beach bum" deck that was completely refinished and fenced for semi-private feel.
The entire house received a good refreshing paint including a new accent wall in the living room.
The kitchen was completely redo in a Modern vibe meets classical farmhouse with the labyrinth backsplash and reclaimed wood floating shelves.
Notice also the rugged concrete look quartz countertop.
A small new powder room was created from an old closet space, funky street art walls tiles and the gold fixtures with a blue vanity once again are a perfect example of modern meets farmhouse.
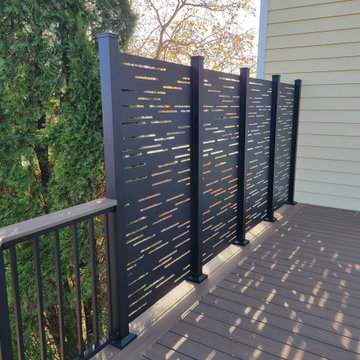
New Trex Toasted Sand Deck with HideAway Screens (Dash Design) and Westbury Railing with Drink Rail
Bild på en mellanstor terrass insynsskydd och på baksidan av huset, med räcke i metall
Bild på en mellanstor terrass insynsskydd och på baksidan av huset, med räcke i metall
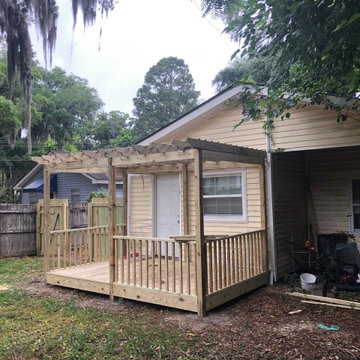
Deck and fence installation project in Savannah, GA. From design to installation, Southern Home Solutions provides quality work and service. Contact us for a free estimate! https://southernhomesolutions.net/contact-us/
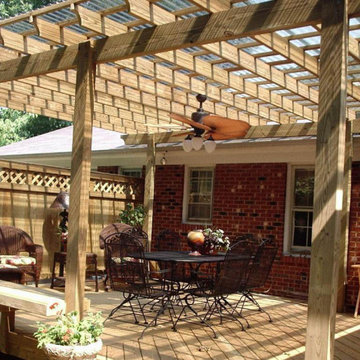
This traditional wood deck features many custom amenities, including a built-in bench, solid board privacy wall with lattice detail, and a pergola with polycarbonate cover for rain protection.
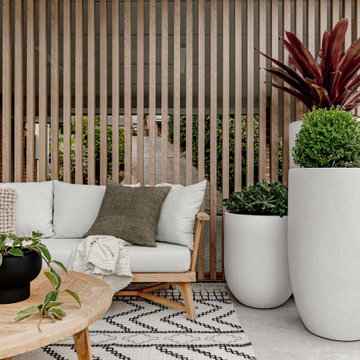
Idéer för att renovera en mellanstor funkis terrass insynsskydd och på baksidan av huset, med en pergola och räcke i glas
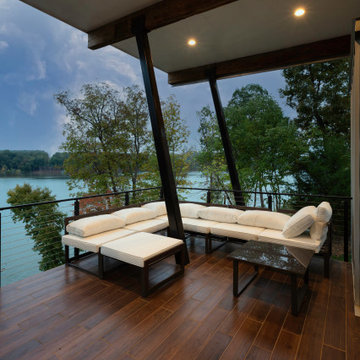
This lakefront diamond in the rough lot was waiting to be discovered by someone with a modern naturalistic vision and passion. Maintaining an eco-friendly, and sustainable build was at the top of the client priority list. Designed and situated to benefit from passive and active solar as well as through breezes from the lake, this indoor/outdoor living space truly establishes a symbiotic relationship with its natural surroundings. The pie-shaped lot provided significant challenges with a street width of 50ft, a steep shoreline buffer of 50ft, as well as a powerline easement reducing the buildable area. The client desired a smaller home of approximately 2500sf that juxtaposed modern lines with the free form of the natural setting. The 250ft of lakefront afforded 180-degree views which guided the design to maximize this vantage point while supporting the adjacent environment through preservation of heritage trees. Prior to construction the shoreline buffer had been rewilded with wildflowers, perennials, utilization of clover and meadow grasses to support healthy animal and insect re-population. The inclusion of solar panels as well as hydroponic heated floors and wood stove supported the owner’s desire to be self-sufficient. Core ten steel was selected as the predominant material to allow it to “rust” as it weathers thus blending into the natural environment.
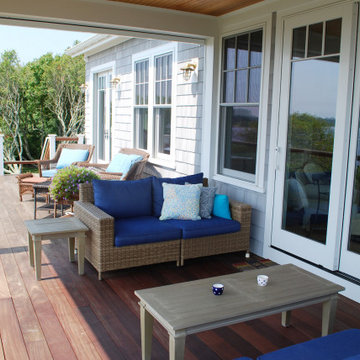
Inspiration för en mellanstor maritim terrass insynsskydd och på baksidan av huset, med räcke i flera material
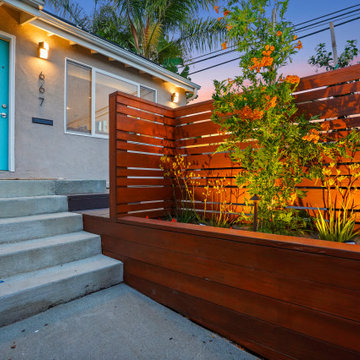
Updating of this Venice Beach bungalow home was a real treat. Timing was everything here since it was supposed to go on the market in 30day. (It took us 35days in total for a complete remodel).
The corner lot has a great front "beach bum" deck that was completely refinished and fenced for semi-private feel.
The entire house received a good refreshing paint including a new accent wall in the living room.
The kitchen was completely redo in a Modern vibe meets classical farmhouse with the labyrinth backsplash and reclaimed wood floating shelves.
Notice also the rugged concrete look quartz countertop.
A small new powder room was created from an old closet space, funky street art walls tiles and the gold fixtures with a blue vanity once again are a perfect example of modern meets farmhouse.
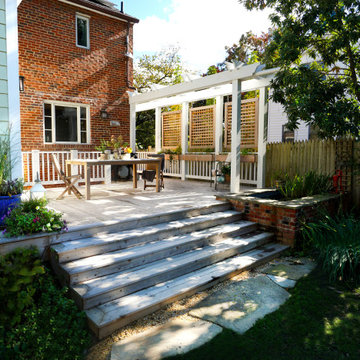
This deck was built over an existing at-grade patio. The existing pergola was renovated to incorporate new, lattice, privacy screens with integrated planter boxes below. Rainwater is deposited into a pond which overflows into an adjacent rain garden. The deck stairs take you down to a beautiful back yard and garden beyond.
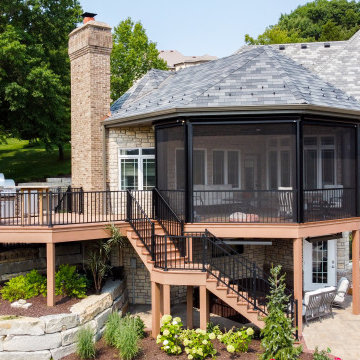
Pairing nicely with an existing pool is an open deck area, covered deck area, and under deck hot tub area. The Heartlands Custom Screen Room system is installed hand-in-hand with Universal Motions retractable vinyl walls. The vinyl walls help add privacy and prevent wind chill from entering the room. The covered space also include Infratech header mounted heaters.
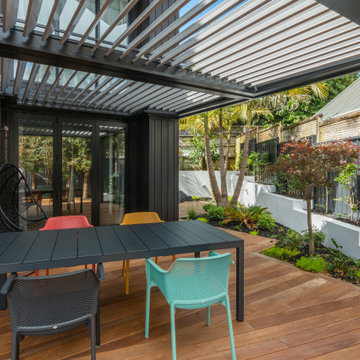
Angled Louvre roof
Foto på en funkis terrass insynsskydd, med räcke i metall och en pergola
Foto på en funkis terrass insynsskydd, med räcke i metall och en pergola
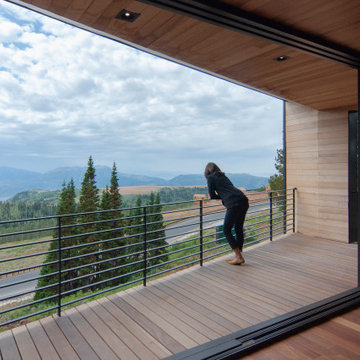
Idéer för att renovera en funkis takterrass insynsskydd, med takförlängning och räcke i metall
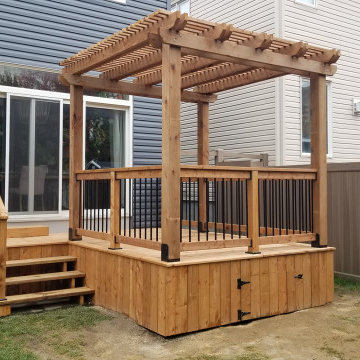
This backyard project has a little something for everyone!
Constructed with brown pressure treated lumber from BMR (Richmond), this deck has many features!
- 5/4" Skirting with access panel for yard tools
- Picture frame deck edge to hide those nasty butt ends
- Box step at patio door
- 4 Rise stairs at 48" wide
- 36' of wood railing with Deckorators classic round aluminum balusters
- 8' x 8' pergola with paired 2" x 6" beams and 2" x 2" screening
Let's not forget that this entire structure is supported by Techno Metal Post's to ensure the stability!
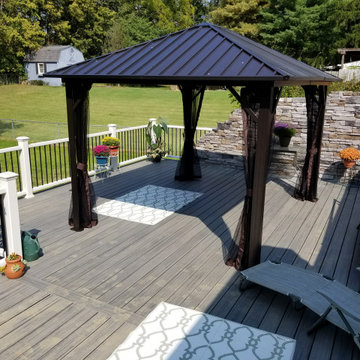
Modern inredning av en stor terrass insynsskydd och på baksidan av huset, med en pergola och räcke i flera material
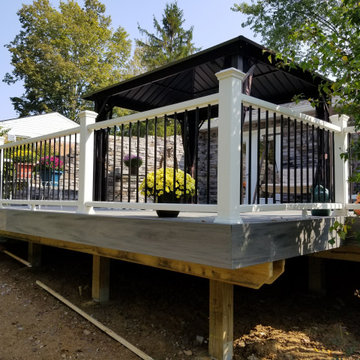
Exempel på en stor modern terrass insynsskydd och på baksidan av huset, med en pergola och räcke i flera material
1 012 foton på terrass insynsskydd
4
