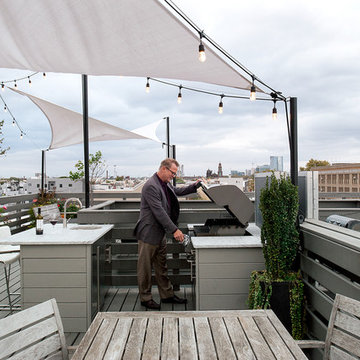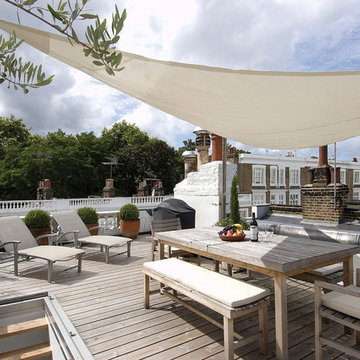3 220 foton på terrass, med markiser
Sortera efter:
Budget
Sortera efter:Populärt i dag
41 - 60 av 3 220 foton
Artikel 1 av 2
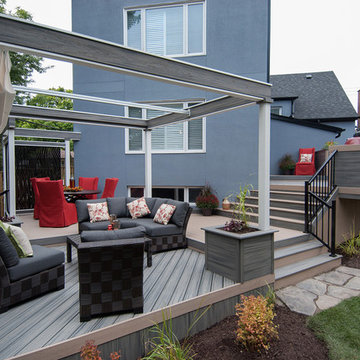
This client's rotted old deck needed a fresh new look and a serious safety upgrade. We created a multi-level haven with cooking and lounging areas, accented with cool contemporary metal privacy screens! Designed and built by Paul Lafrance Design.
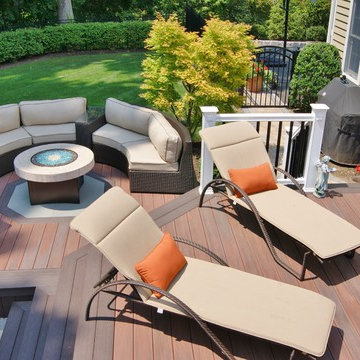
This custom designed, multi-level deck in Madison, NJ has every element needed for one to never want to come indoors. The upper deck incorporates a large dining and lounge area with a stacked stone kitchen. To the left is an inviting sunken hot tub and to the right is a step down to the amazing blue stone inlay lower deck with a unique fire feature. When finished, it easily became the “favorite room” of the house. Deck Remodelers are dedicated to creating much more than just a deck. Custom designs and features are individualized for the wants and needs of each client.
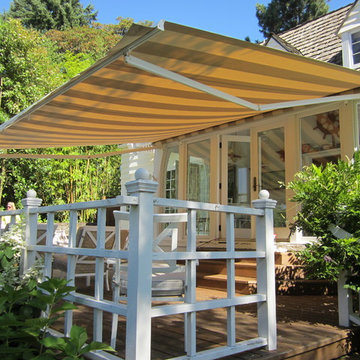
Pike Awning
Foto på en mellanstor vintage terrass på baksidan av huset, med brygga och markiser
Foto på en mellanstor vintage terrass på baksidan av huset, med brygga och markiser

Living room opens onto the rear deck. Photo: Justin Alexander
Inspiration för en mellanstor funkis terrass på baksidan av huset, med markiser
Inspiration för en mellanstor funkis terrass på baksidan av huset, med markiser
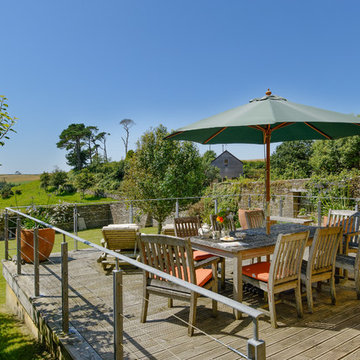
A modern decked terrace was built-up from garden level to allow easy access from this old Devon Farmhouse. Gives wonderful views over the rolling hills.
Colin Cadle Photography, Photo Styling, Jan Cadle
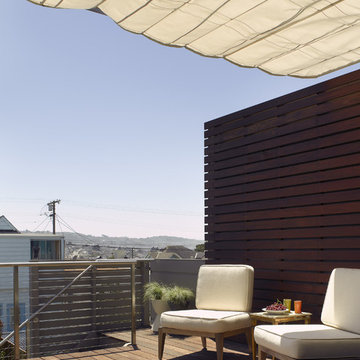
Living Level Deck with Canvas Canopy
Photographed by Ken Gutmaker
Bild på en mellanstor funkis terrass på baksidan av huset, med markiser
Bild på en mellanstor funkis terrass på baksidan av huset, med markiser
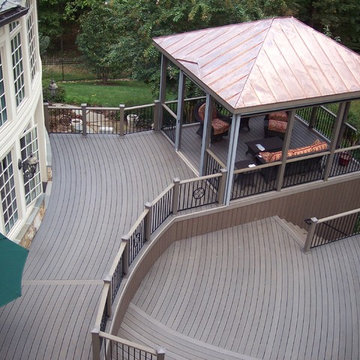
Trex decking is curved. 16' x 14' functional space screen porch uses DreamScreen Motorized screen panels that retract vertically into attractive housing with remote control. Copper roof is beautiful accent to house.

This unique design wastes not an inch of the trailer it's built on. The shower is constructed in such a way that it extends outward from the rest of the bathroom and is supported by the tongue of the trailer.
This tropical modern coastal Tiny Home is built on a trailer and is 8x24x14 feet. The blue exterior paint color is called cabana blue. The large circular window is quite the statement focal point for this how adding a ton of curb appeal. The round window is actually two round half-moon windows stuck together to form a circle. There is an indoor bar between the two windows to make the space more interactive and useful- important in a tiny home. There is also another interactive pass-through bar window on the deck leading to the kitchen making it essentially a wet bar. This window is mirrored with a second on the other side of the kitchen and the are actually repurposed french doors turned sideways. Even the front door is glass allowing for the maximum amount of light to brighten up this tiny home and make it feel spacious and open. This tiny home features a unique architectural design with curved ceiling beams and roofing, high vaulted ceilings, a tiled in shower with a skylight that points out over the tongue of the trailer saving space in the bathroom, and of course, the large bump-out circle window and awning window that provides dining spaces.
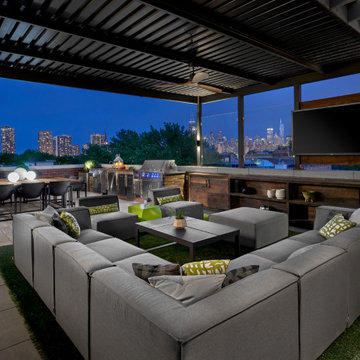
This Lincoln Park penthouse house has a large rooftop for entertaining complete with sectional for TV viewing and full kitchen for dining.
Exempel på en mycket stor modern takterrass, med utekök och markiser
Exempel på en mycket stor modern takterrass, med utekök och markiser
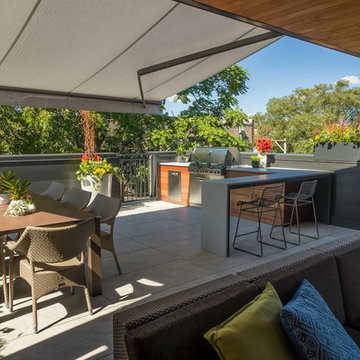
The Urban Lanai enjoys refreshing summer breezes and cool shade amidst the surrounding urban canopy.
Photography: Van Inwegen Digital Arts
Idéer för en modern takterrass, med markiser
Idéer för en modern takterrass, med markiser
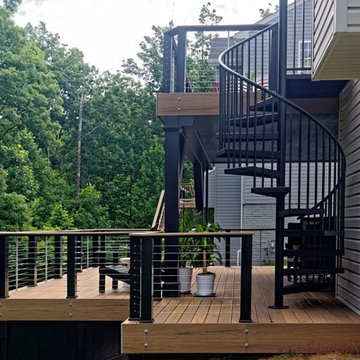
Beautiful upper and lower deck with Trex Rain Escape under the upper level. A spiral staircase was used to maximize space and aesthetics. Composite deck flooring is TimberTech Earthwood Evolutions Legacy with a cable railing. Located in Gainesville, VA
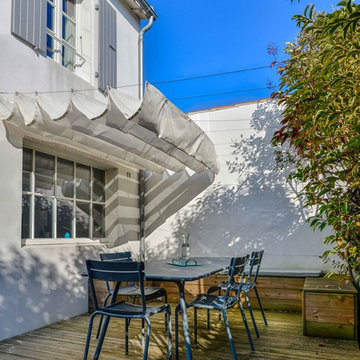
Julien Dominguez
Bild på en mellanstor maritim terrass på baksidan av huset, med markiser
Bild på en mellanstor maritim terrass på baksidan av huset, med markiser
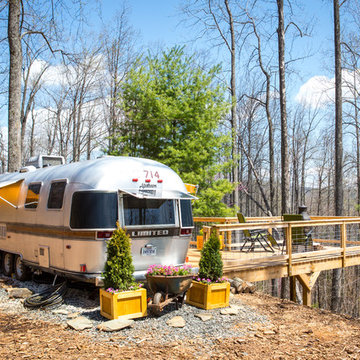
Swartz Photography
Eklektisk inredning av en liten terrass på baksidan av huset, med en öppen spis och markiser
Eklektisk inredning av en liten terrass på baksidan av huset, med en öppen spis och markiser
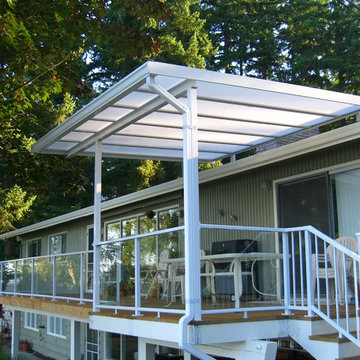
This cover was roof mounted to provide adequate height underneath. The glass rail with a low profile top cap keeps the view open. Photo by Doug Woodside, Decks and Patio Covers
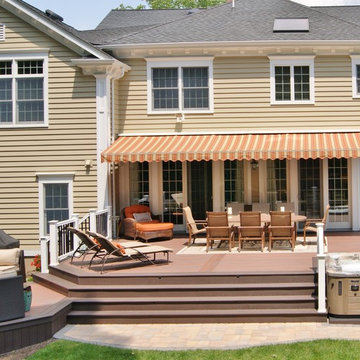
This custom designed, multi-level deck in Madison, NJ has every element needed for one to never want to come indoors. The upper deck incorporates a large dining and lounge area with a stacked stone kitchen. To the left is an inviting sunken hot tub and to the right is a step down to the amazing blue stone inlay lower deck with a unique fire feature. When finished, it easily became the “favorite room” of the house. Deck Remodelers are dedicated to creating much more than just a deck. Custom designs and features are individualized for the wants and needs of each client.
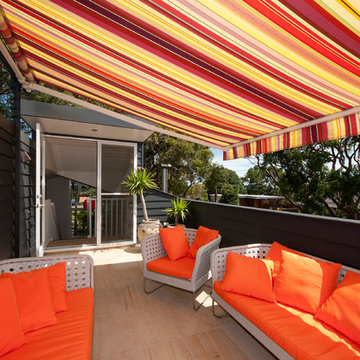
Tim Mooney
Inspiration för mellanstora moderna takterrasser, med markiser
Inspiration för mellanstora moderna takterrasser, med markiser

2 level Trex deck, outdoor living and dining, zen fire pit, water feature, powder coated patterned steel screens, boulder seating. wood and steel screens, lighting.
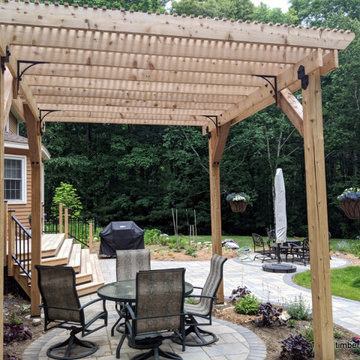
Idéer för att renovera en mellanstor terrass på baksidan av huset, med en eldstad, markiser och räcke i metall
3 220 foton på terrass, med markiser
3
