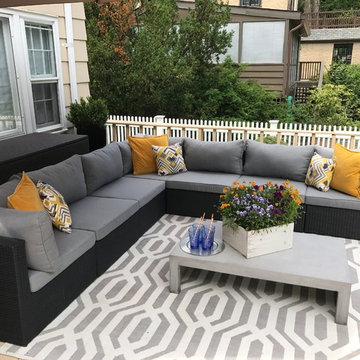657 foton på terrass, med markiser
Sortera efter:
Budget
Sortera efter:Populärt i dag
101 - 120 av 657 foton
Artikel 1 av 3
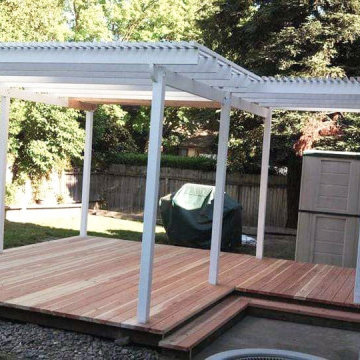
Custom Deck with pressure treated wood awning.
Idéer för mellanstora vintage terrasser på baksidan av huset, med markiser
Idéer för mellanstora vintage terrasser på baksidan av huset, med markiser
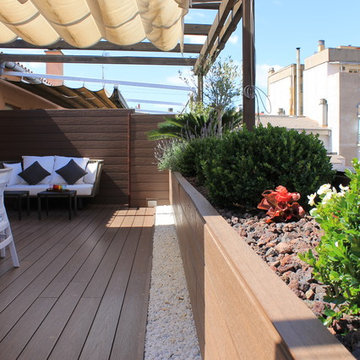
Inspiration för en mellanstor medelhavsstil takterrass, med utekrukor och markiser
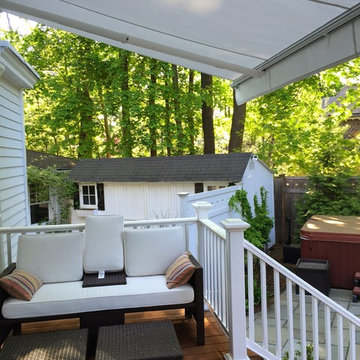
2 Aristocrat Eko retractable awnings installed over 2 separate back patios This awning is 18' long and projects 10' out.
Exempel på en liten klassisk terrass på baksidan av huset, med markiser
Exempel på en liten klassisk terrass på baksidan av huset, med markiser
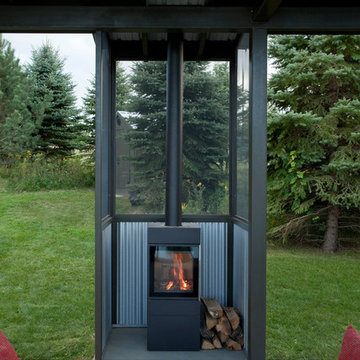
A Wittus stove makes the pond house useable in three seasons
Photo by Peter Margonelli
Inspiration för mellanstora moderna terrasser på baksidan av huset, med brygga och markiser
Inspiration för mellanstora moderna terrasser på baksidan av huset, med brygga och markiser
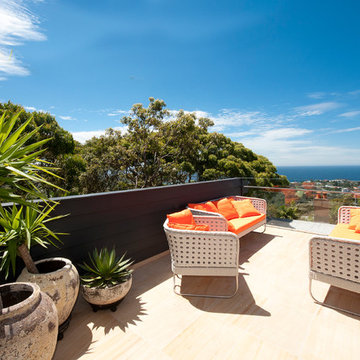
Tim Mooney
Inredning av en modern mellanstor takterrass, med markiser
Inredning av en modern mellanstor takterrass, med markiser
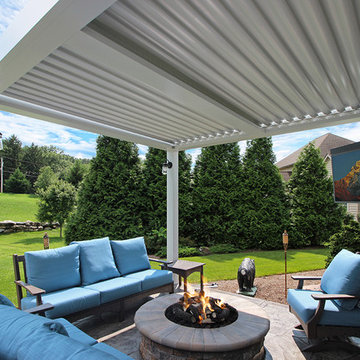
This project provides the perfect mix of lights and darks. Our mason team did an outstanding job at blending the stonework of the patio and bar, with the stonework of the house! The lounge area is made up of Arizona Flagstone, paired with a Carmel buff wood-plank border in order to add character as well as accentuate the different areas. Topped off with a trendy natural gas firepit done in Champlain Grey, this space creates a warm and inviting feel for those chilly evenings! Sleek and simple, the main patio area is a wonderful place to enjoy a meal with family and friends. Finished off with a pergola-covered bar and grill, this project is ready for hosting!
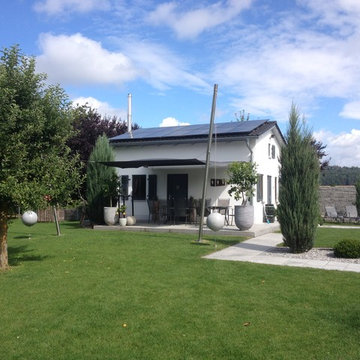
Sonnensegel , Bilder von derraumhoch3
Inspiration för en funkis terrass på baksidan av huset, med markiser
Inspiration för en funkis terrass på baksidan av huset, med markiser
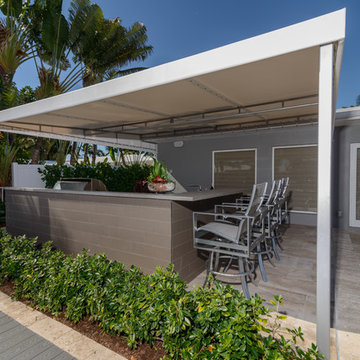
Modern inredning av en mellanstor terrass på baksidan av huset, med utekök och markiser
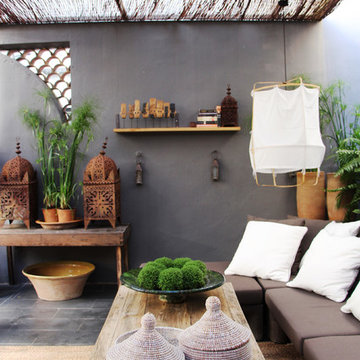
Idéer för en mellanstor eklektisk takterrass, med utekrukor och markiser
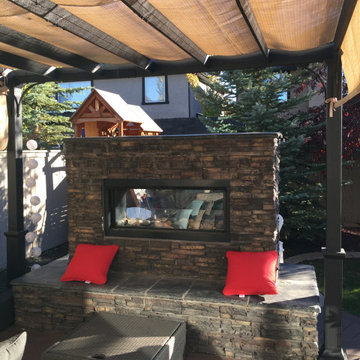
We added this 2 sided gas fireplace to the composite deck to create some privacy for the upper deck as well as a secluded lower patio for additional seating. Concrete edge, exposed aggregate patio and a pergola with retractable canopy all come together to create a perfect & private back yard oasis.
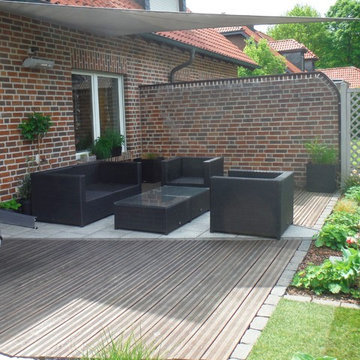
Gärten von Mähler
Terrasse aus Granitplatten mit Tali Hartholz kombiniert und Lichtleitfaserbeleuchtung Sternenboden.
Idéer för små funkis terrasser, med markiser
Idéer för små funkis terrasser, med markiser
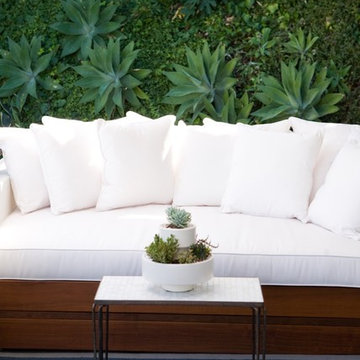
Rachel Thurston
Inredning av en retro mellanstor terrass på baksidan av huset, med markiser
Inredning av en retro mellanstor terrass på baksidan av huset, med markiser
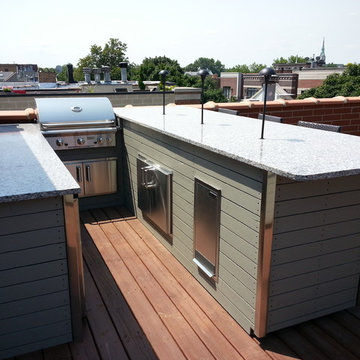
This Kitchen flows with the rest of the design. Tying in the stainless steel corners and the solid stained cedar cladding this kitchen is setup for work and enjoyment. Also we use stone on this kitchen to withstand the harsh Chicago weather. The AOG Grill is at the end so not to interrupt the flow or the smoke when cooking.. Donald J. Maldonado
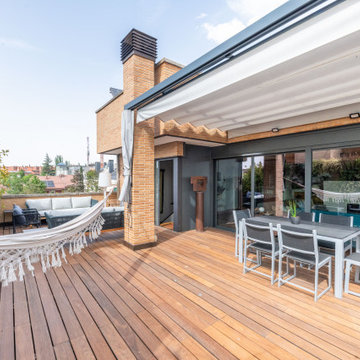
Había que convertir una vivienda muy grande, pensada para una única familia, en dos áreas que se adaptasen a las necesidades de cada nueva familia, conservando la calidad del edificio original. Era un ejercicio de acupuntura, tocando solo lo necesario, adaptándolo a los nuevos gustos, y mejorando lo existente con un presupuesto ajustado.
En la foto se ve la terraza de la planta ático, que se reconfiguró como terraza del salón, con una zona de estar y una zona de comer protegida por un toldo. Como fondo se instaló un jardín vertical, que aporta frescor y naturaleza al espacio.
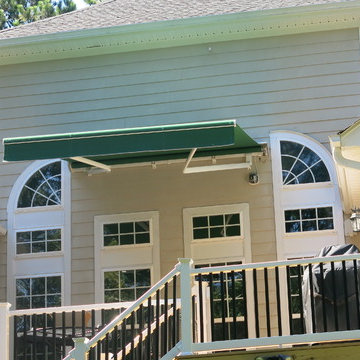
There are almost 300 Sunbrella fabric styles and colors to choose from. The design of the drop down valance is also customizable.
Idéer för mellanstora funkis terrasser på baksidan av huset, med markiser
Idéer för mellanstora funkis terrasser på baksidan av huset, med markiser
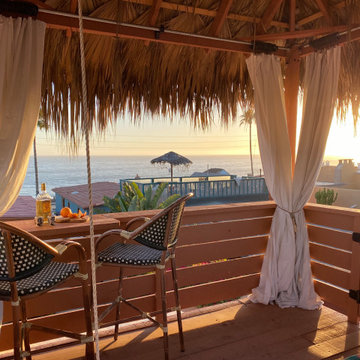
Charming modern European guest cottage with Spanish and moroccan influences located on the coast of Baja! This casita was designed with airbnb short stay guests in mind. The rooftop palapa is a perfect spot for gazing over the ocean while enjoying tequila from the barstools perched up to a drop leaf dining surface or taking a nap on the queen size bed swing!
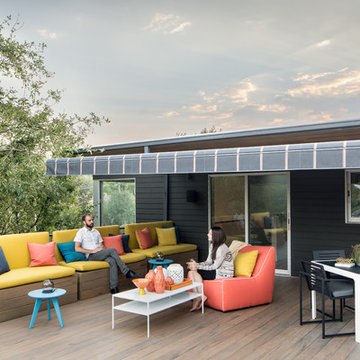
David Lauer - www.davidlauerphotography.com
Foto på en mellanstor funkis takterrass, med markiser
Foto på en mellanstor funkis takterrass, med markiser
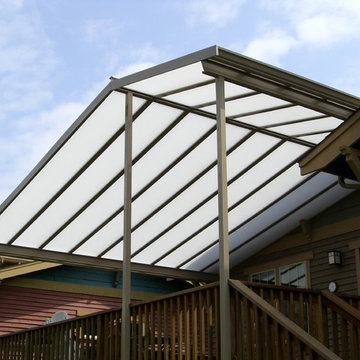
This custom gable style patio cover had to be built in a off set manor to accommodate the craftsman style of home. the panels are solar cool white and the aluminum frame was powder coated a custom color to match the exterior trim color of the house. Photo by Doug Woodside, Decks and Patio Covers
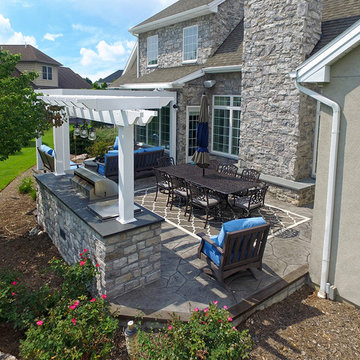
This project provides the perfect mix of lights and darks. Our mason team did an outstanding job at blending the stonework of the patio and bar, with the stonework of the house! The lounge area is made up of Arizona Flagstone, paired with a Carmel buff wood-plank border in order to add character as well as accentuate the different areas. Topped off with a trendy natural gas firepit done in Champlain Grey, this space creates a warm and inviting feel for those chilly evenings! Sleek and simple, the main patio area is a wonderful place to enjoy a meal with family and friends. Finished off with a pergola-covered bar and grill, this project is ready for hosting!
657 foton på terrass, med markiser
6
