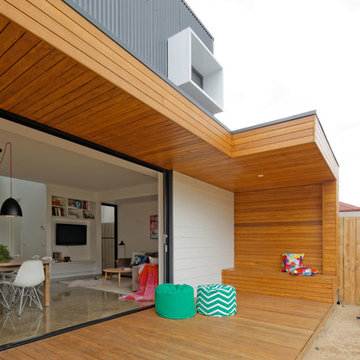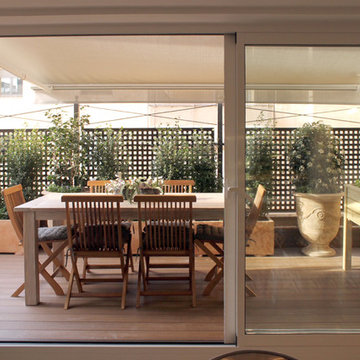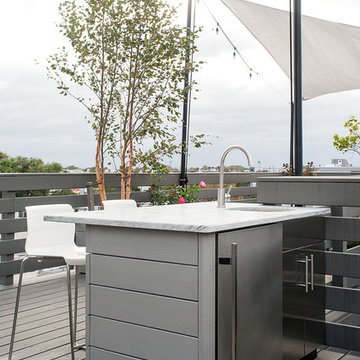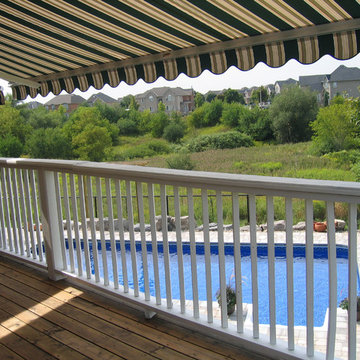652 foton på terrass, med markiser
Sortera efter:
Budget
Sortera efter:Populärt i dag
161 - 180 av 652 foton
Artikel 1 av 3
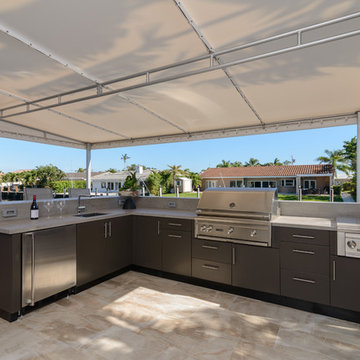
Inspiration för en mellanstor funkis terrass på baksidan av huset, med utekök och markiser
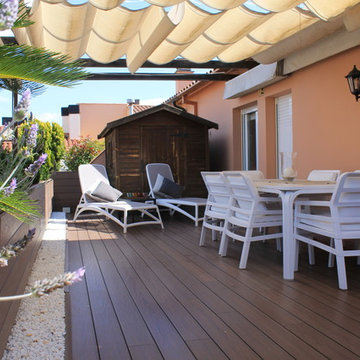
Inredning av en medelhavsstil mellanstor takterrass, med utekrukor och markiser
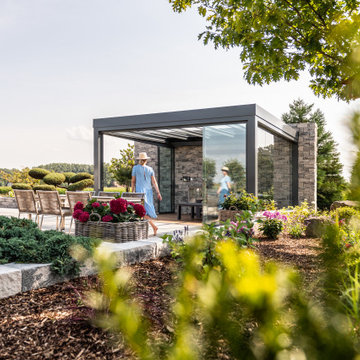
Idylle im Grünen: Das kubische Glashaus Acubis von Solarlux.
Modern inredning av en terrass, med markiser
Modern inredning av en terrass, med markiser
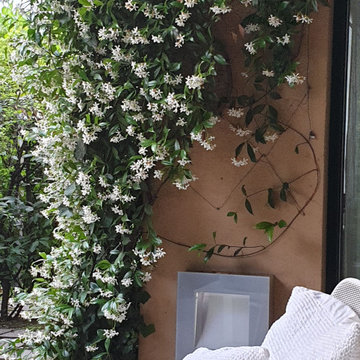
Eklektisk inredning av en mellanstor terrass på baksidan av huset, med en vertikal trädgård och markiser
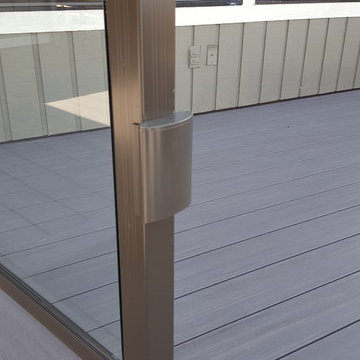
We built custom LED light for this project using one of our other powder coated aluminum rail profiles. Compared to anything else we could find these light were very low profile and durable.
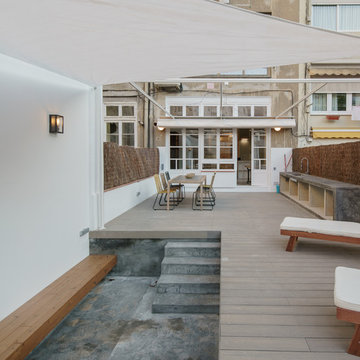
Architect: Joanquin Anton
Interior Design: Violette Bay
Photography: Marco Ambrosini
Inspiration för en stor funkis terrass på baksidan av huset, med utekök och markiser
Inspiration för en stor funkis terrass på baksidan av huset, med utekök och markiser
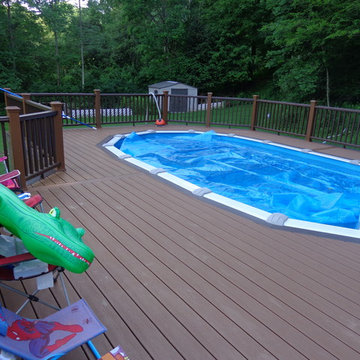
Trex deck in Deposit, NY using Trex Transcend Tree House and Vintage Lantern decking with color matched Trex Transcend railings. www.americandeckbuilder.com
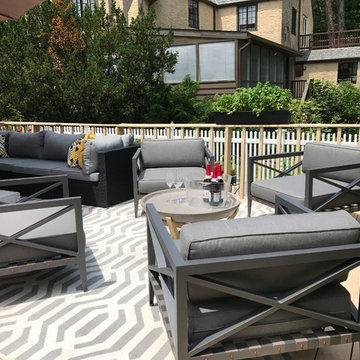
Idéer för att renovera en stor retro terrass på baksidan av huset, med markiser
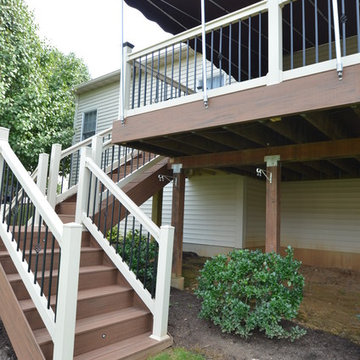
Photos Anna Breyer
Idéer för att renovera en mellanstor terrass på baksidan av huset, med markiser
Idéer för att renovera en mellanstor terrass på baksidan av huset, med markiser
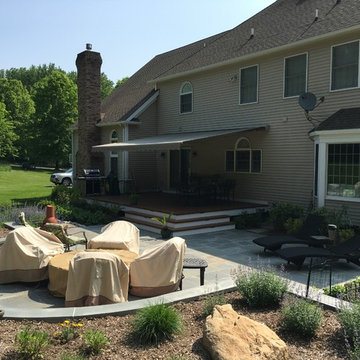
Retractable awning Open Shading back deck.
Idéer för stora vintage terrasser på baksidan av huset, med utekrukor och markiser
Idéer för stora vintage terrasser på baksidan av huset, med utekrukor och markiser
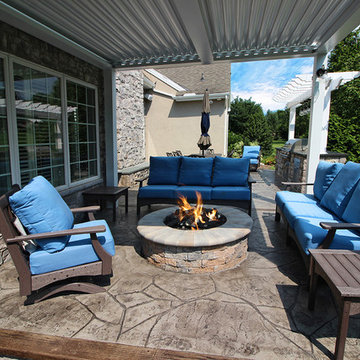
This project provides the perfect mix of lights and darks. Our mason team did an outstanding job at blending the stonework of the patio and bar, with the stonework of the house! The lounge area is made up of Arizona Flagstone, paired with a Carmel buff wood-plank border in order to add character as well as accentuate the different areas. Topped off with a trendy natural gas firepit done in Champlain Grey, this space creates a warm and inviting feel for those chilly evenings! Sleek and simple, the main patio area is a wonderful place to enjoy a meal with family and friends. Finished off with a pergola-covered bar and grill, this project is ready for hosting!
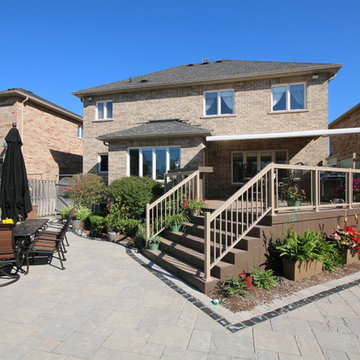
Drew Cunningham and Tom Jacques
Inredning av en modern mellanstor terrass på baksidan av huset, med markiser
Inredning av en modern mellanstor terrass på baksidan av huset, med markiser
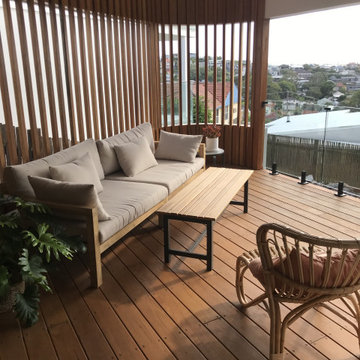
New timber deck overlooking pool with curved timber privacy screen
Modern inredning av en mellanstor terrass på baksidan av huset, med markiser
Modern inredning av en mellanstor terrass på baksidan av huset, med markiser
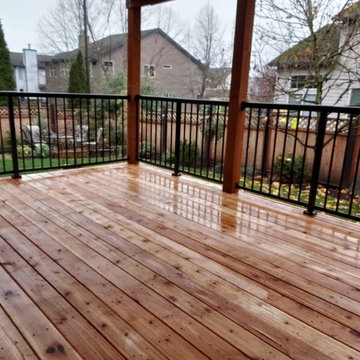
Deck project complete
Inspiration för mellanstora klassiska terrasser på baksidan av huset, med markiser
Inspiration för mellanstora klassiska terrasser på baksidan av huset, med markiser

The whole building is raised up above the ground. The timber floor and framing is supported on two steel beams on 8 concrete piers. The beams cantilever out over the land as it drops away. The timber deck sits within the tree canopy like a treehouse and provides stunning views to the mountains in the south.
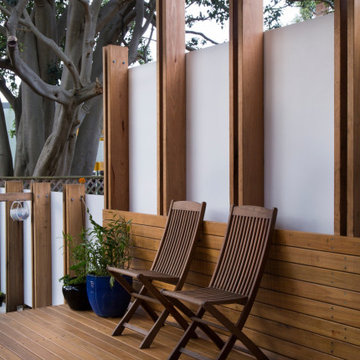
Despite being located in a densely populated inner-city suburb, you can shower outside with views of the trees and sky in complete privacy. Timber brings tactility and warmth to the space. Old fittings and fixtures are recycled and incorporated into the design. The roof design captures light into the existing house. Project a collaboration with architecture professor Chris L Smith.
652 foton på terrass, med markiser
9
