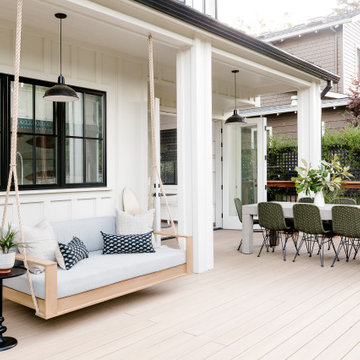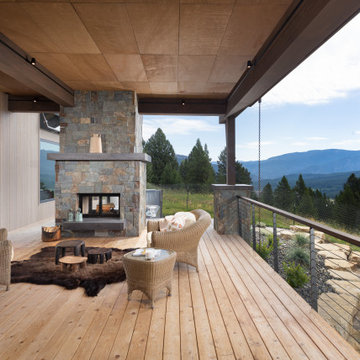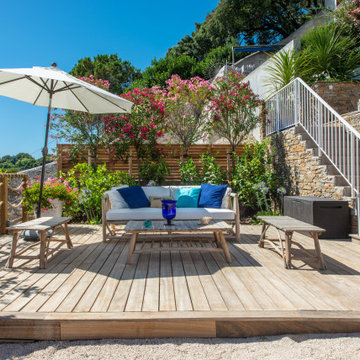815 foton på terrass, med räcke i flera material
Sortera efter:
Budget
Sortera efter:Populärt i dag
1 - 20 av 815 foton
Artikel 1 av 3

‘Oh What A Ceiling!’ ingeniously transformed a tired mid-century brick veneer house into a suburban oasis for a multigenerational family. Our clients, Gabby and Peter, came to us with a desire to reimagine their ageing home such that it could better cater to their modern lifestyles, accommodate those of their adult children and grandchildren, and provide a more intimate and meaningful connection with their garden. The renovation would reinvigorate their home and allow them to re-engage with their passions for cooking and sewing, and explore their skills in the garden and workshop.

The Fox family wanted to have plenty of entertainment space in their backyard retreat. We also were able to continue using the landscape lighting to help the steps be visible at night and also give a elegant and modern look to the space.
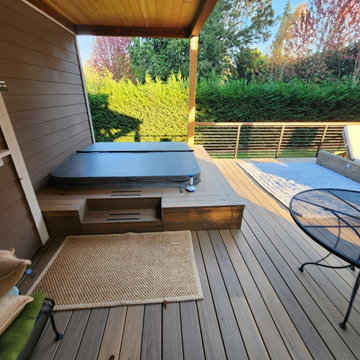
This was a conversion project of a plain deck into a beautiful and functional year-round, covered, deck and outdoor living space. The covered, outdoor hot tub opens up to an uncovered deck space that is perfect for lounging.
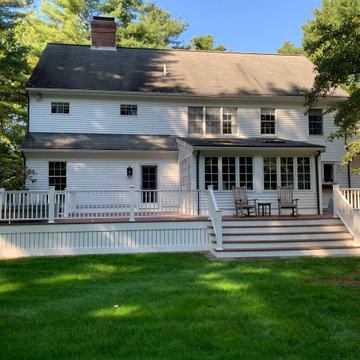
Country House Deck with traditional railings & Vertical lattice. Dover Massachusetts
Idéer för att renovera en stor vintage terrass på baksidan av huset, med räcke i flera material
Idéer för att renovera en stor vintage terrass på baksidan av huset, med räcke i flera material
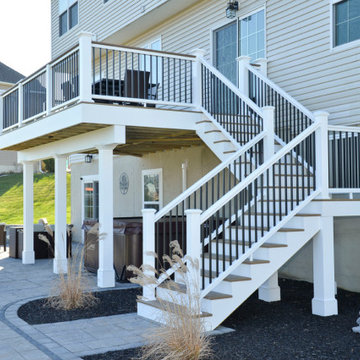
The goal for this custom two-story deck was to provide multiple spaces for hosting. The second story provides a great space for grilling and eating. The ground-level space has two separate seating areas - one covered and one surrounding a fire pit without covering.
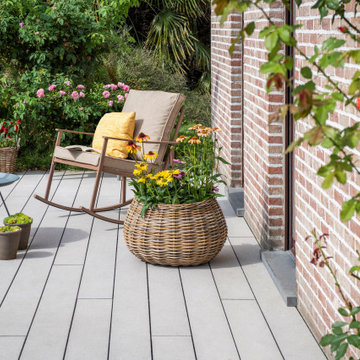
Sie denken darüber nach, daheim eine Terrasse zu errichten oder die bestehende Terrasse von Grund auf zu erneuern? Dann sind Sie hier genau richtig – Cedral Terrasse ist eine starke Option für jeden Bauherren, der höchste Ansprüche an Produktqualität, Verarbeitung und Optik hat.
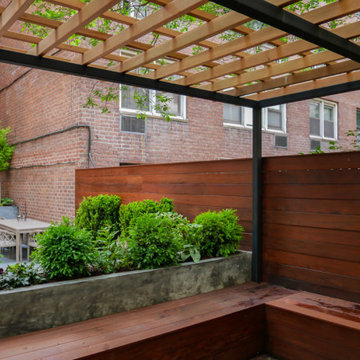
Bild på en mellanstor funkis terrass på baksidan av huset, med en fontän, en pergola och räcke i flera material

Idéer för stora maritima terrasser på baksidan av huset, med en öppen spis, en pergola och räcke i flera material

The Trex Deck was a new build from the footers up. Complete with pressure treated framing, Trex decking, Trex Railings, Trex Fencing and Trex Lattice. And no deck project is complete without lighting: lighted stairs and post caps.
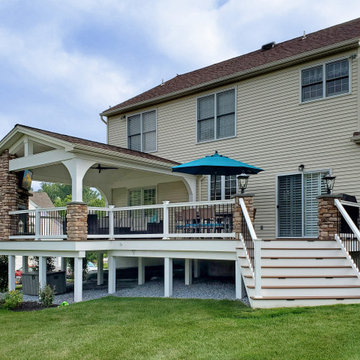
Exempel på en mellanstor klassisk terrass på baksidan av huset, med räcke i flera material
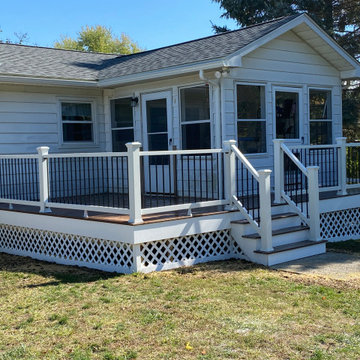
Deck Renovation with Trex Decking and Railing for a beautiful Low Maintenance Outdoor Living space
Bild på en mellanstor vintage terrass på baksidan av huset, med räcke i flera material
Bild på en mellanstor vintage terrass på baksidan av huset, med räcke i flera material
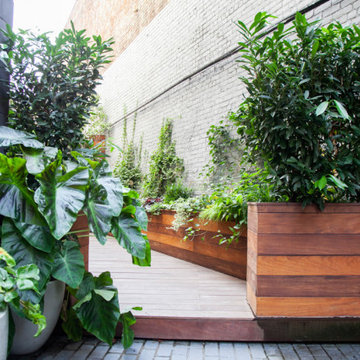
Idéer för att renovera en mellanstor funkis terrass på baksidan av huset, med en öppen spis, en pergola och räcke i flera material
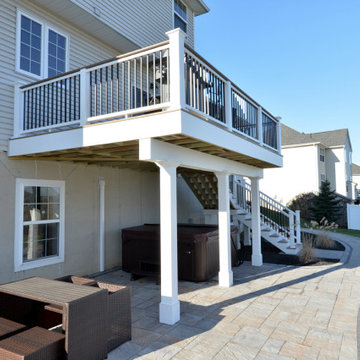
The goal for this custom two-story deck was to provide multiple spaces for hosting. The second story provides a great space for grilling and eating. The ground-level space has two separate seating areas - one covered and one surrounding a fire pit without covering.

Idéer för en stor modern terrass på baksidan av huset, med utekrukor och räcke i flera material
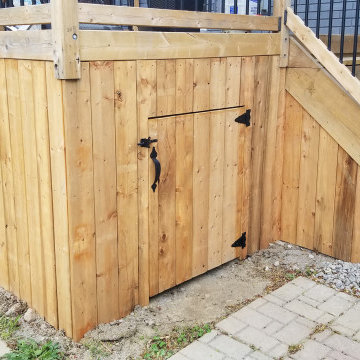
We completed this pressure treated tiered deck and stair project for our most recent customer.
We installed 5/4" deck skirting with an access panel around the existing 10'x10' deck to clean up the appearance and also provided some wet storage space.
Then we designed a multiple level stair and landing system that allowed us to reach our newly constructed 12'x16' deck. The pressure treated wood railing with aluminum Deckorators™ balusters provides safety and a tailored look.
The 12'x16' deck is built upon deck blocks with a stamped limestone base and is a great spot for entertaining!
This design is a favourite among cottage owners with lakefront property. Contact us today to set up an estimate for 2022!
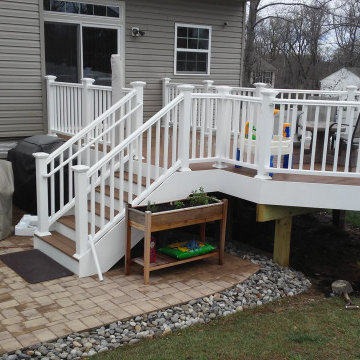
Paver, Stone
Deck
Modern inredning av en stor terrass på baksidan av huset, med utekök och räcke i flera material
Modern inredning av en stor terrass på baksidan av huset, med utekök och räcke i flera material
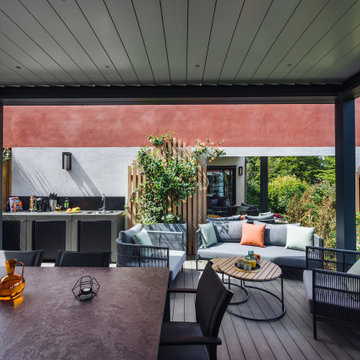
création d'une terrasse sur mesure avec un travail important pour aménager un espace salle à manger à l'abris du soleil. Installation d'une pergola design au multiples fonctionnalités, s'incline en fonction des rayons du soleil grâce à ses détecteurs.
Du mobilier outdoor au couleurs fines minutieusement choisies et l'installation d'un miroir pour un effet de profondeur et un agrandissement de l'espace de vie.
815 foton på terrass, med räcke i flera material
1
