814 foton på terrass, med räcke i flera material
Sortera efter:
Budget
Sortera efter:Populärt i dag
161 - 180 av 814 foton
Artikel 1 av 3
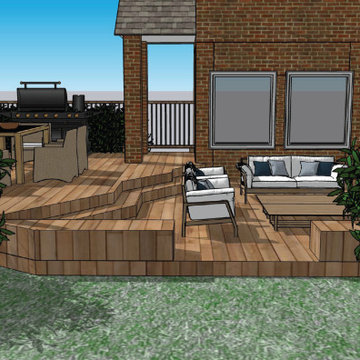
This 3D Render came together after discussions on how to build the cedar deck around the existing landscaping and terrain. The unique deck shape came from this initial consideration. The two levels came from the client's desire to separate the dining experience from the lounge experience.
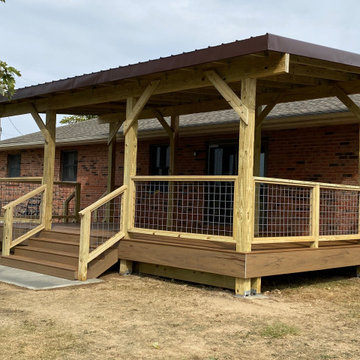
Inredning av en lantlig stor terrass på baksidan av huset, med en pergola och räcke i flera material
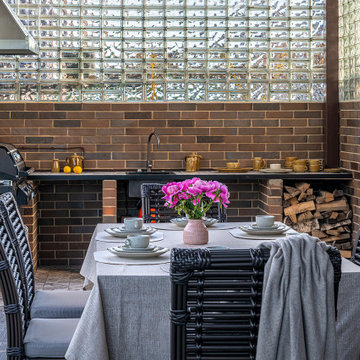
Medelhavsstil inredning av en mellanstor terrass på baksidan av huset, med utekök, takförlängning och räcke i flera material
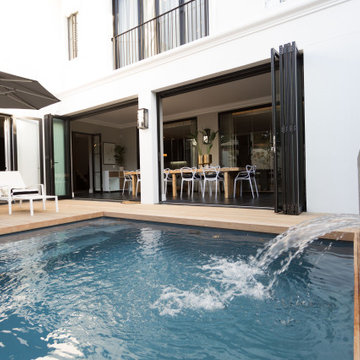
Inredning av en modern liten terrass, med en vertikal trädgård och räcke i flera material
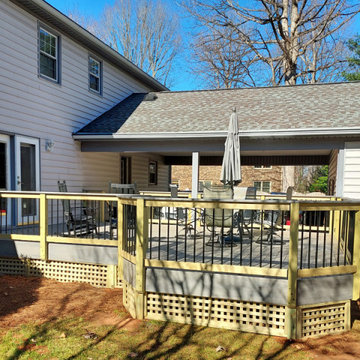
This Greensboro deck design features high-quality TimberTech AZEK composite decking, installed horizontally with a parting board for both a beautiful aesthetic and stronger structure. This deck also features a custom hybrid railing design, built with pressure-treated wood framing, aluminum pickets, and a matching TimberTech AZEK composite top rail. It also features pressure-treated wood lattice deck skirting.
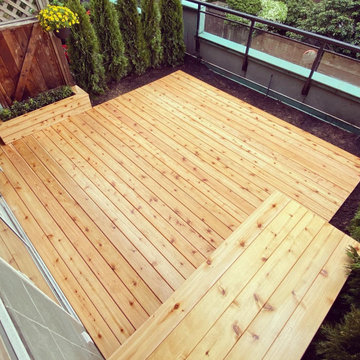
Cedar deck, with matching cedar BBQ storage box and cedar planter. Cedar is a warm, inviting look and creates a functional space for this small apartment garden.
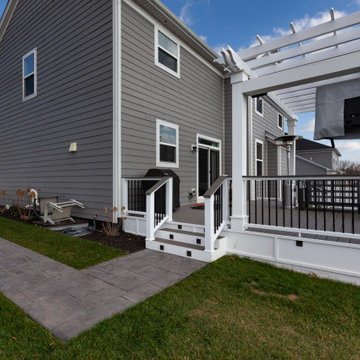
Inspiration för en stor maritim terrass på baksidan av huset, med en öppen spis, en pergola och räcke i flera material
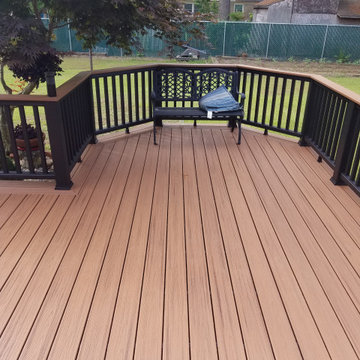
Klassisk inredning av en mellanstor terrass på baksidan av huset, med räcke i flera material
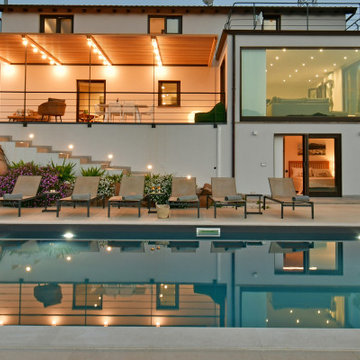
Set on a mountainside, Villa Vittoria has three levels of living space, a terraced garden with pool area and stunning views from almost every angle. Furnished in contemporary neutral shades which complement the tones of the rocks and surrounding lush Mediterranean vegetation, the villa is all about easy living and relaxing.
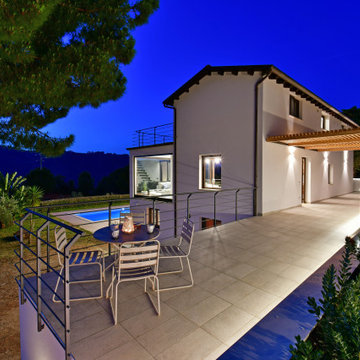
Set on a mountainside, Villa Vittoria has three levels of living space, a terraced garden with pool area and stunning views from almost every angle. Furnished in contemporary neutral shades which complement the tones of the rocks and surrounding lush Mediterranean vegetation, the villa is all about easy living and relaxing.
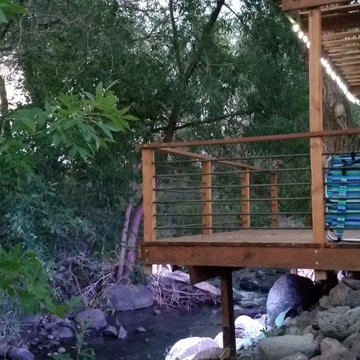
This deck is shared with the homeowners and any guests for this short term rental. It overhangs the creek at the back of the property. Ambiance lighting for nighttime, various seating, and a gas firepit are available.
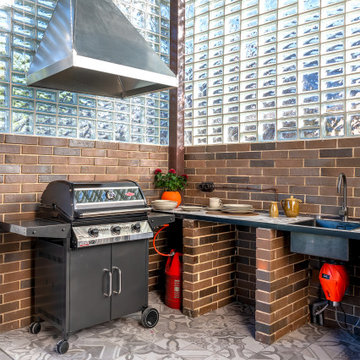
Medelhavsstil inredning av en mellanstor terrass på baksidan av huset, med utekök, takförlängning och räcke i flera material
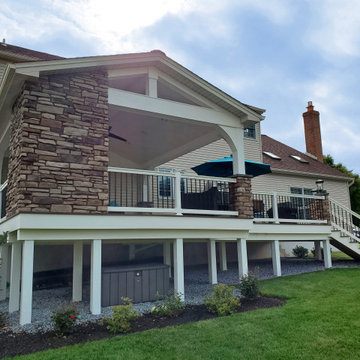
Klassisk inredning av en mellanstor terrass på baksidan av huset, med räcke i flera material
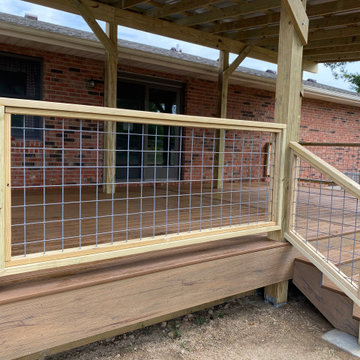
Lantlig inredning av en stor terrass på baksidan av huset, med en pergola och räcke i flera material
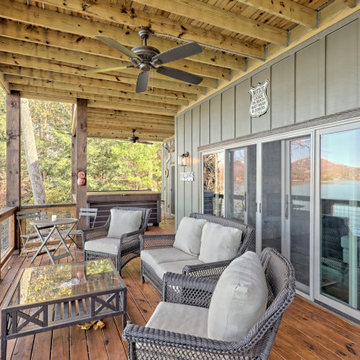
This gorgeous lake home sits right on the water's edge. It features a harmonious blend of rustic and and modern elements, including a rough-sawn pine floor, gray stained cabinetry, and accents of shiplap and tongue and groove throughout.
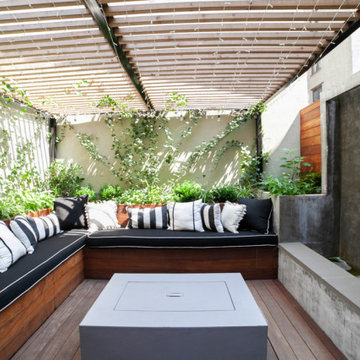
Idéer för mellanstora funkis terrasser på baksidan av huset, med en öppen spis, en pergola och räcke i flera material
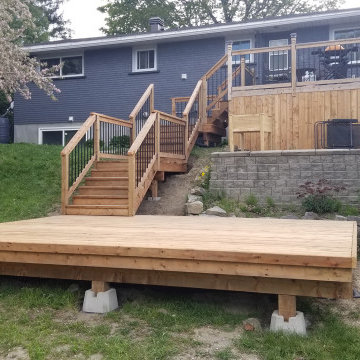
We completed this pressure treated tiered deck and stair project for our most recent customer.
We installed 5/4" deck skirting with an access panel around the existing 10'x10' deck to clean up the appearance and also provided some wet storage space.
Then we designed a multiple level stair and landing system that allowed us to reach our newly constructed 12'x16' deck. The pressure treated wood railing with aluminum Deckorators™ balusters provides safety and a tailored look.
The 12'x16' deck is built upon deck blocks with a stamped limestone base and is a great spot for entertaining!
This design is a favourite among cottage owners with lakefront property. Contact us today to set up an estimate for 2022!
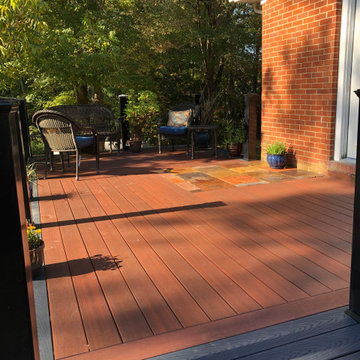
This DIYer wanted to create an outdoor space that was quant, beautiful, and inviting. He built his deck using our DekTek Tile concrete deck tiles in the color Tuscan Medley. He already had a composite deck and added our concrete decking to give it that beautiful charm. Visit dektektile.com to learn more about our gorgeous tile decks.
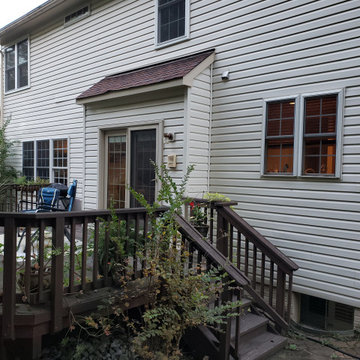
We have an existing 14'x20' deck that we'd like replaced with an expanded composite deck (about 14 x 26') with a 6' open deck and the remaining part a sunroom/enclosed porch with Eze-Breeze. Our schedule is flexible, but we want quality, responsive folks to do the job. And we want low maintenance, so Trex Transcend+ or TimberTek would work. As part of the job, we would want the contractor to replace the siding on the house that would be covered by new sunroom/enclosed deck (we understand the covers may not be a perfect match). This would include removing an intercom system and old lighting system. We would want the contractor to be one-stop shopping for us, not require us to find an electrician or pull permits. The sunroom/porch would need one fan and two or four skylights. Gable roof is preferred. The sunroom should have two doors -- one on the left side to the open deck portion (for grilling) and one to a 4-6' (approx) landing that transitions to a stairs. The landing and stairs would be included and be from the same composite material. The deck (on which sits the sunroom/closed porch) would need to be about 3' off the ground and should be close in elevation to the base of the door from the house -- i.e. walk out the house and into the sunroom with little or no bump.
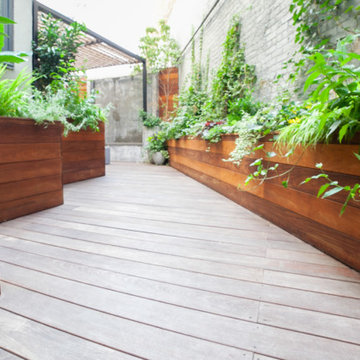
Modern inredning av en mellanstor terrass på baksidan av huset, med en öppen spis, en pergola och räcke i flera material
814 foton på terrass, med räcke i flera material
9