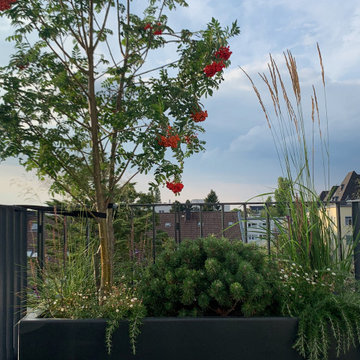1 263 foton på terrass, med räcke i metall
Sortera efter:
Budget
Sortera efter:Populärt i dag
1 - 20 av 1 263 foton
Artikel 1 av 3
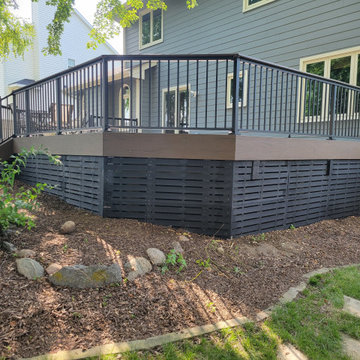
New Timbertech Composite Decking with Pecan and Mocha. Westbury Tuscany Railing with Drink Rail, Under Deck Skirting - PVC Boardwalk Design
Idéer för en mellanstor klassisk terrass på baksidan av huset, med räcke i metall
Idéer för en mellanstor klassisk terrass på baksidan av huset, med räcke i metall

The deck steps, with built in recessed lighting, span the entire width of the Trex deck and were designed to define the different outdoor rooms and to provide additional seating options when entertaining. Light brown custom cedar screen walls provide privacy along the landscaped terrace and compliment the warm hues of the decking.
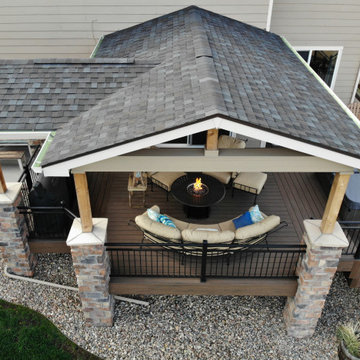
Walk out covered deck with plenty of space and a separate hot tub area. Stone columns, a fire pit, custom wrought iron railing and and landscaping round out this project.
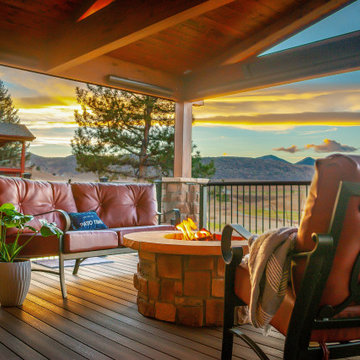
Custom Gable roof cover, deck and fire pit
Rustik inredning av en mellanstor terrass på baksidan av huset, med en öppen spis, takförlängning och räcke i metall
Rustik inredning av en mellanstor terrass på baksidan av huset, med en öppen spis, takförlängning och räcke i metall
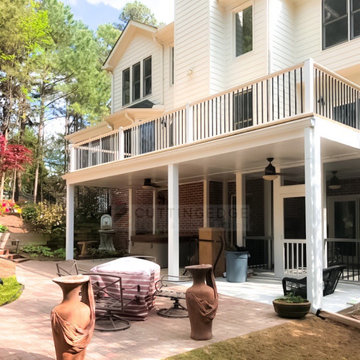
Idéer för mycket stora vintage terrasser insynsskydd och på baksidan av huset, med räcke i metall

The owner wanted to add a covered deck that would seamlessly tie in with the existing stone patio and also complement the architecture of the house. Our solution was to add a raised deck with a low slope roof to shelter outdoor living space and grill counter. The stair to the terrace was recessed into the deck area to allow for more usable patio space. The stair is sheltered by the roof to keep the snow off the stair.
Photography by Chris Marshall
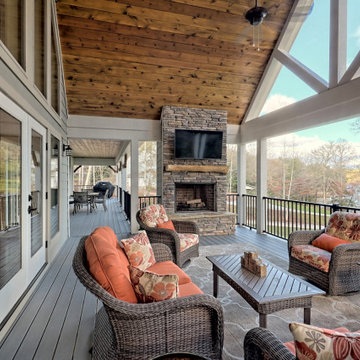
This gorgeous craftsman home features a main level and walk-out basement with an open floor plan, large covered deck, and custom cabinetry. Featured here is the rear covered deck with a vaulted ceiling and stone fireplace, overlooking the lake.

The steel and willow roofed pergola creates a shady dining "room" and some respite from the sun.
Inspiration för stora retro terrasser på baksidan av huset, med en pergola och räcke i metall
Inspiration för stora retro terrasser på baksidan av huset, med en pergola och räcke i metall
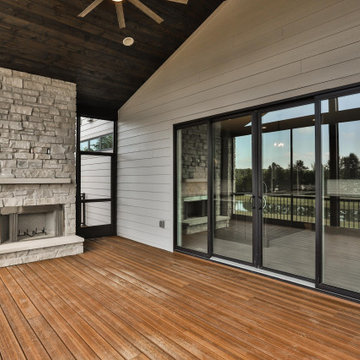
The expansive, screened in deck off the great room in this custom estate home features a stacked stone fireplace. A door from the deck leads to the homeowner's stocked fishing pond.
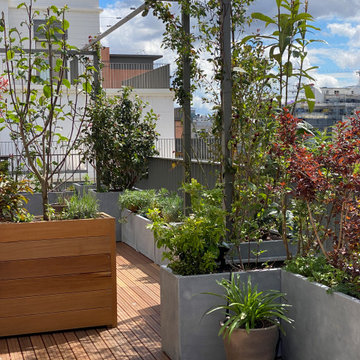
Les bacs plantés forment un foisonnement et isolent la terrasse du reste de la ville
Idéer för att renovera en stor funkis terrass längs med huset, med utekrukor, en pergola och räcke i metall
Idéer för att renovera en stor funkis terrass längs med huset, med utekrukor, en pergola och räcke i metall

Inspiration för en stor vintage terrass på baksidan av huset, med en eldstad och räcke i metall
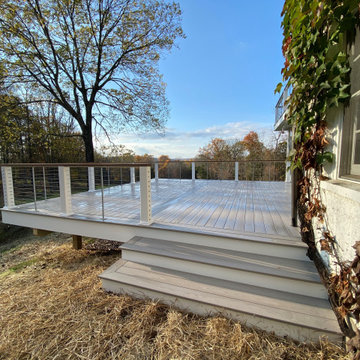
Inspiration för en stor funkis terrass på baksidan av huset, med räcke i metall
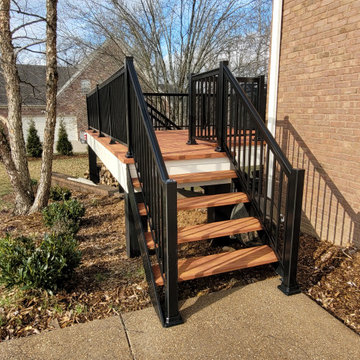
Aluminum stairs
Idéer för att renovera en stor vintage terrass på baksidan av huset, med räcke i metall
Idéer för att renovera en stor vintage terrass på baksidan av huset, med räcke i metall

Inspiration för stora moderna terrasser på baksidan av huset, med takförlängning och räcke i metall

Our clients came to us looking for a complete renovation of the rear facade of their Atlanta home and attached deck. Their wish list included a contemporary, functional design that would create spaces for various uses, both for small family gatherings and entertaining larger parties. The result is a stunning, custom outdoor living area with a wealth of options for relaxing and socializing. The upper deck is the central dining and entertaining area and includes a custom cantilevered aluminum pergola, a covered grill and prep area, and gorgeous concrete fire table and floating wooden bench. As you step down to the lower deck you are welcomed by the peaceful sound of cascading water from the custom concrete water feature creating a Zen atmosphere for the entire deck. This feature is a gorgeous focal point from inside the house as well. To define the different outdoor rooms and also provide passive seating opportunities, the steps have built-in recessed lighting so that the space is well-defined in the evening as well as the daytime. The landscaping is modern and low-maintenance and is composed of tight, linear plantings that feature complimentary hues of green and provides privacy from neighboring properties.

The owner of the charming family home wanted to cover the old pool deck converted into an outdoor patio to add a dried and shaded area outside the home. This newly covered deck should be resistant, functional, and large enough to accommodate friends or family gatherings without a pole blocking the splendid river view.
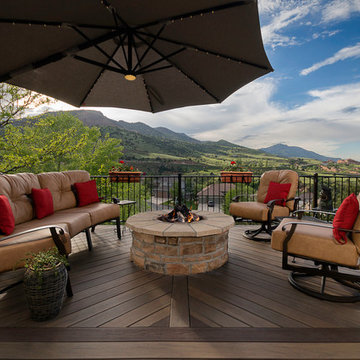
Central fire pit on composite deck
Idéer för att renovera en stor vintage terrass på baksidan av huset, med en öppen spis, markiser och räcke i metall
Idéer för att renovera en stor vintage terrass på baksidan av huset, med en öppen spis, markiser och räcke i metall
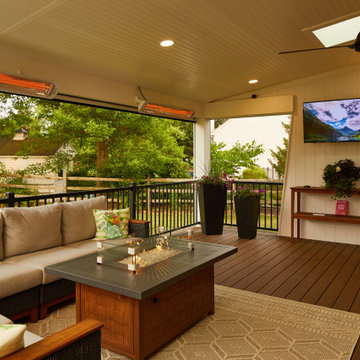
Total relaxation zone with the fire table and infrared heaters on...perfect to watch the big game or to read a book in total comfort!
Idéer för en mellanstor modern terrass på baksidan av huset, med utekök, takförlängning och räcke i metall
Idéer för en mellanstor modern terrass på baksidan av huset, med utekök, takförlängning och räcke i metall

The owner wanted to add a covered deck that would seamlessly tie in with the existing stone patio and also complement the architecture of the house. Our solution was to add a raised deck with a low slope roof to shelter outdoor living space and grill counter. The stair to the terrace was recessed into the deck area to allow for more usable patio space. The stair is sheltered by the roof to keep the snow off the stair.
Photography by Chris Marshall
1 263 foton på terrass, med räcke i metall
1
