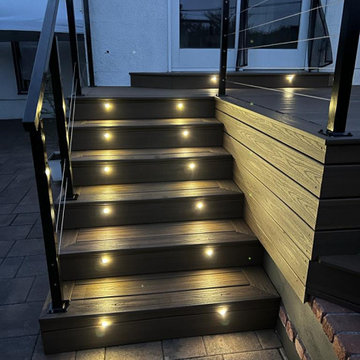1 264 foton på terrass, med räcke i metall
Sortera efter:
Budget
Sortera efter:Populärt i dag
61 - 80 av 1 264 foton
Artikel 1 av 3
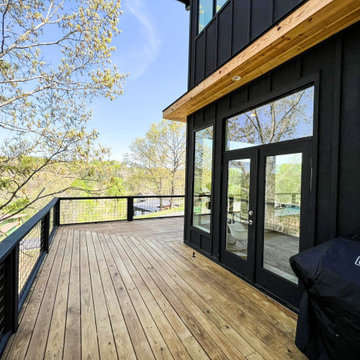
Situated in the elegant Olivette Agrihood of Asheville, NC, this breathtaking modern design has views of the French Broad River and Appalachian mountains beyond. With a minimum carbon footprint, this green home has everything you could want in a mountain dream home.
-
-
Feeling like you are in the trees was a theme to this mountain home, and on this deck you can almost touch the limbs of the nearby towering oaks. With incredible winter time views of the French Broad River and year round views of the Appalachian mountains, this modern home has an amazing vibe.
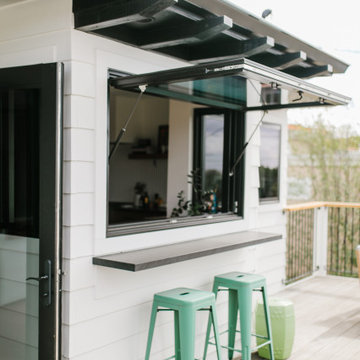
Foto på en stor maritim terrass insynsskydd och på baksidan av huset, med räcke i metall
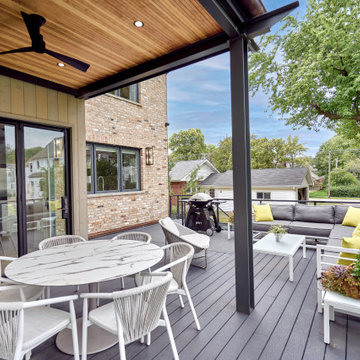
Back Deck
Modern inredning av en stor terrass insynsskydd och på baksidan av huset, med takförlängning och räcke i metall
Modern inredning av en stor terrass insynsskydd och på baksidan av huset, med takförlängning och räcke i metall
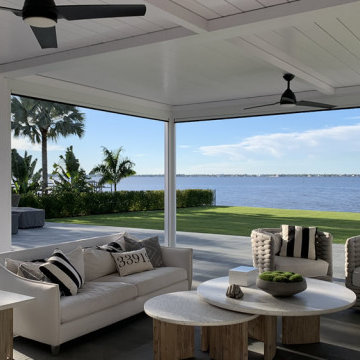
The owner of the charming family home wanted to cover the old pool deck converted into an outdoor patio to add a dried and shaded area outside the home. This newly covered deck should be resistant, functional, and large enough to accommodate friends or family gatherings without a pole blocking the splendid river view.
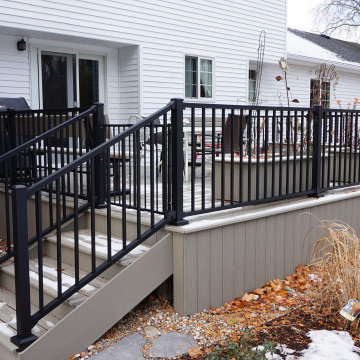
Deck and complete replacement of all windows and sliding door.
Foto på en mellanstor terrass på baksidan av huset, med räcke i metall
Foto på en mellanstor terrass på baksidan av huset, med räcke i metall
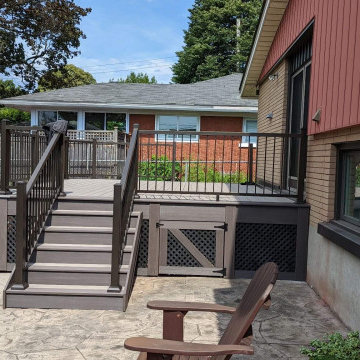
3 Techno Metal Post helical piles holding up our pressure treated framing with G-tape to help protect the sub structure. Decking for this project was Azek's coastline and dark hickory with Timbertech's impression rail express using their modern top rail. Skirting was vertical dark hickory, horizontal fascia and black pvc lattice .
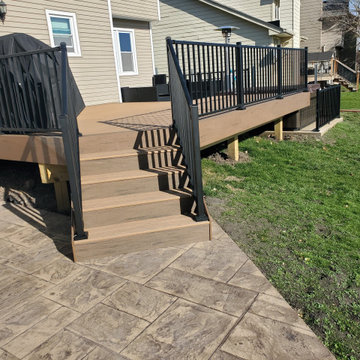
This deck design was very sweet with the Custom Stamped Concrete Patio (done by Concrete Scott) and then a new Hot tub with lighting. We designed the deck for a unique drop down area for the hot tub, then the main deck with an angle at the corner for the stairs to tie into the new patio below. The products we used was Timbertech’s Reserve Series with the main color of Antique Leather and then accented with Dark Roast. We then installed Westbury’s Full Aluminum Railing in the Tuscany Series – Black. To tie the hot tub slab into the complete project – we even installed the railing on the concrete pad of around the hot tub. Covid had some delays in the materials this Summer/Fall, but once we got the complete package – the whole project turned out great. We couldn’t have asked for a better client whom their family will enjoy their new backyard project for many years to come!
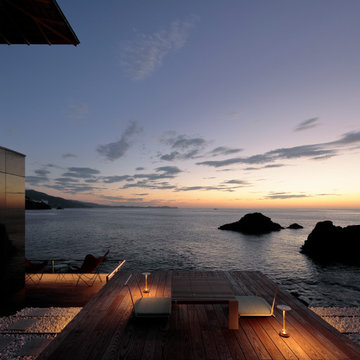
設計 黒川紀章、施工 中村外二による数寄屋造り建築のリノベーション。岸壁上で海風にさらされながら30年経つ。劣化/損傷部分の修復に伴い、浴室廻りと屋外空間を一新することになった。
巨匠たちの思考と技術を紐解きながら当時の数寄屋建築を踏襲しつつも現代性を取り戻す。
Inspiration för en mellanstor terrass på baksidan av huset, med räcke i metall
Inspiration för en mellanstor terrass på baksidan av huset, med räcke i metall
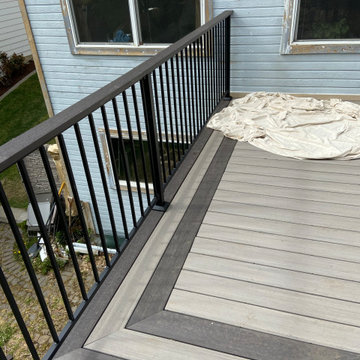
Fortress handrail with cocktail top and Azek premium composite decking.
Bild på en mellanstor funkis terrass på baksidan av huset, med räcke i metall
Bild på en mellanstor funkis terrass på baksidan av huset, med räcke i metall
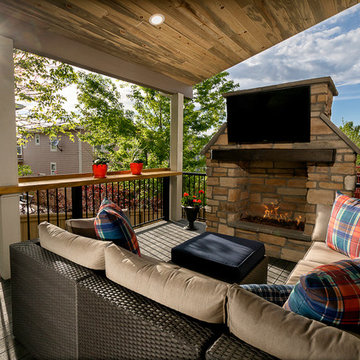
Roof Cover with Beetle Kill Tongue and Groove
Inspiration för en mellanstor vintage terrass på baksidan av huset, med en öppen spis, takförlängning och räcke i metall
Inspiration för en mellanstor vintage terrass på baksidan av huset, med en öppen spis, takförlängning och räcke i metall
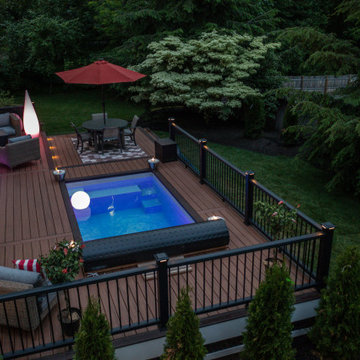
Remake of exterior deck incorporating a plunge pool.
Idéer för att renovera en stor funkis terrass på baksidan av huset, med räcke i metall
Idéer för att renovera en stor funkis terrass på baksidan av huset, med räcke i metall
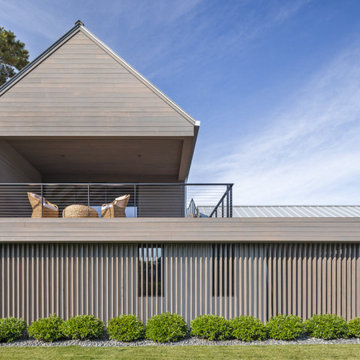
Beach house with expansive outdoor living spaces and cable railings custom made by Keuka studios for the deck, rooftop deck stairs, and crows nest.
Cable Railing - Keuka Studios Ithaca Style made of aluminum and powder coated.
www.Keuka-Studios.com
Builder - Perello Design Build
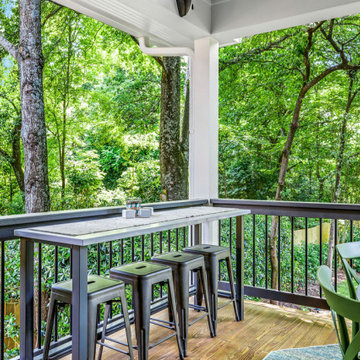
This classic southern-style covered porch, with its open gable roof, features a tongue and groove ceiling painted in a soft shade of blue and centers around an eye-catching wood burning brick fireplace with mounted tv and ample seating in a cheerful bright blue and green color scheme. A new set of French doors off the kitchen creates a seamless transition to the outdoor living room where a small, unused closet was revamped into a stylish, custom built-in bar complete with honed black granite countertops, floating shelves, and a stainless-steel beverage fridge. Adjacent to the lounge area is the covered outdoor dining room ideal for year-round entertaining and spacious enough to host plenty of family and friends without exposure to the elements. A statement pendant light above the large circular table and colorful green dining chairs add a fun and inviting atmosphere to the space. The lower deck includes a separate grilling station and leads down to the private backyard. A thoughtful landscape plan was designed to complement the natural surroundings and enhance the peaceful ambience of this gorgeous in-town retreat.
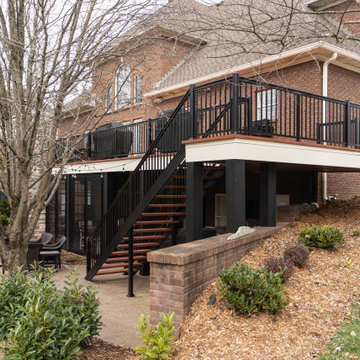
Exempel på en stor klassisk terrass på baksidan av huset, med en eldstad, takförlängning och räcke i metall
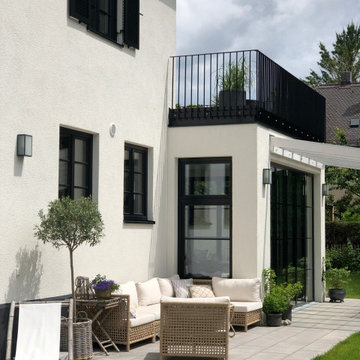
Küchenanbau mit Terrasse und Pergola.
Große faltbare Fensterfront gibt das Gefühl die Küche im Sommer nach aussen zu verlagern.
Aussendämmung beim Bestand.
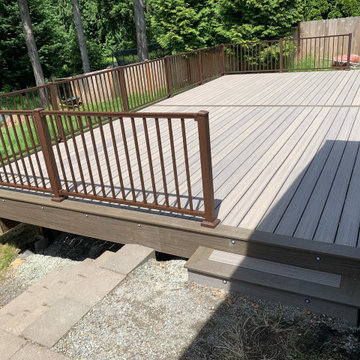
Trex Rocky Harbor deck with coastal bluff picture frame.
Trex aluminum signature handrai.
Inspiration för stora moderna terrasser på baksidan av huset, med räcke i metall
Inspiration för stora moderna terrasser på baksidan av huset, med räcke i metall
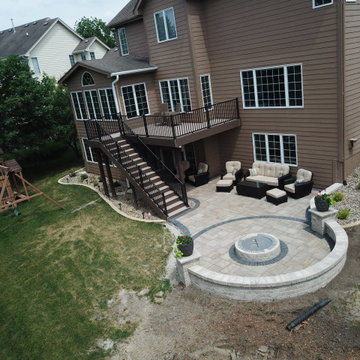
This was a very cool outdoor project. This house originally did not have a deck, but the homeowners didn’t want to keep going through the basement to go outside to the backyard. We designed a deck with an upcoming patio in mind. I designed the deck and a proposed patio idea, then we hooked up with my landscaper Pat with Earthly Possibilities to create the below the deck living. We used Timbertech Decking Terrain Series (Sandy Birch for the main color then accented it with Rustic Elm for the Picture Frame). To make below more useable, we installed Trex’s Rain Escape System then installed a ceiling with Azek’s PVC Ceiling. In the ceiling we had a few LED lights installed along with a ceiling fan. Pat then installed the patio pavers and custom firepit. This complete project turned out great so the homeowner can entertain and enjoy their new backyard this year!
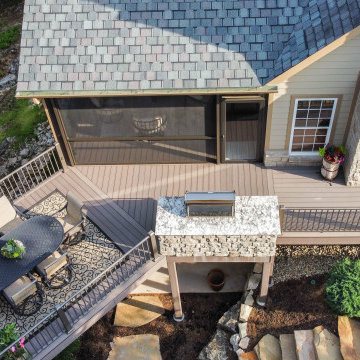
A beautiful composite deck with a roof structure, open deck, cat walk area, and a custom outdoor kitchen area. The project features composite decking, Heartlands custom Screen Room System, Universal Motions Retractable Privacy Screens, Westbury railing, and Infratech heaters.
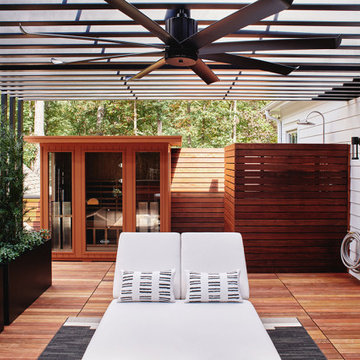
Outdoor infrared sauna by Clearlight, outdoor shower with ipe wood walls, RH Modern double lounger, black fiberglass planters with pachysandra and podocarpus plants.
1 264 foton på terrass, med räcke i metall
4
