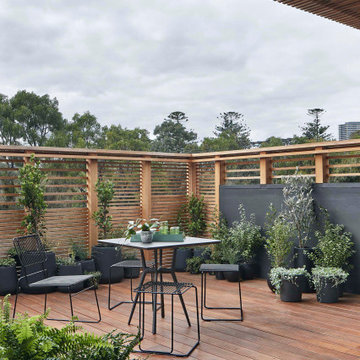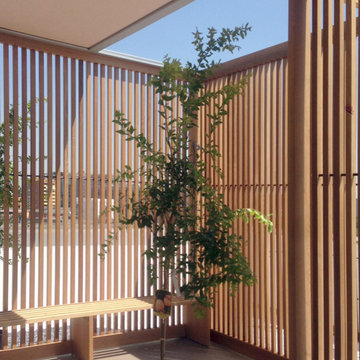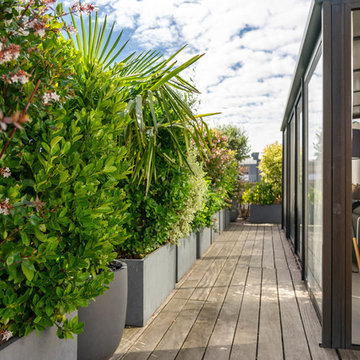600 foton på terrass, med räcke i trä
Sortera efter:
Budget
Sortera efter:Populärt i dag
41 - 60 av 600 foton
Artikel 1 av 3
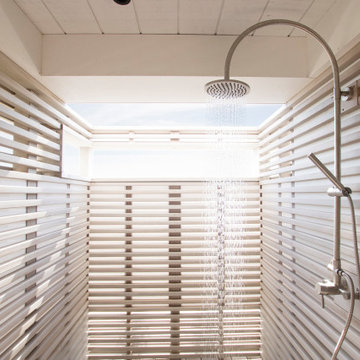
Below house on ground level with cedar slats and frosted acrylic panels for privacy
Foto på en stor funkis terrass på baksidan av huset, med utedusch, takförlängning och räcke i trä
Foto på en stor funkis terrass på baksidan av huset, med utedusch, takförlängning och räcke i trä
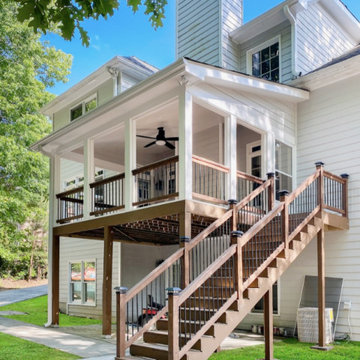
Modern inredning av en stor terrass på baksidan av huset, med takförlängning och räcke i trä
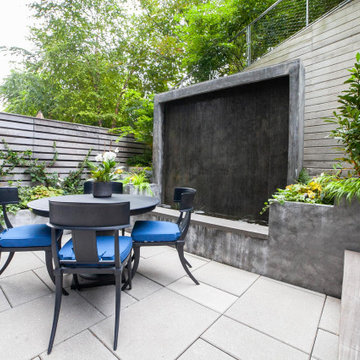
Exempel på en mellanstor modern terrass på baksidan av huset, med en fontän och räcke i trä
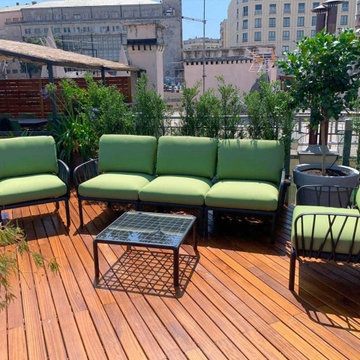
Progettazione di un terrazzo a Genova. La superficie è stata rinnovata grazie all'utilizzo di prato sintetico di qualità e parquet da esterno.
In prossimità del solarium abbiamo inserito una mini spa
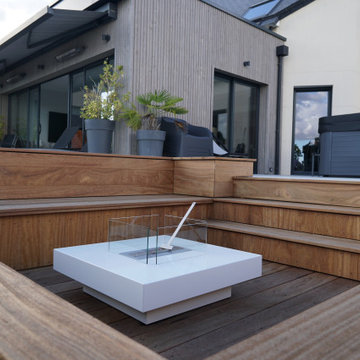
Réalisation d'un espace extérieur type salon californien ??
Nos clients sont ravis !
Idéer för en mellanstor modern terrass, med en öppen spis och räcke i trä
Idéer för en mellanstor modern terrass, med en öppen spis och räcke i trä
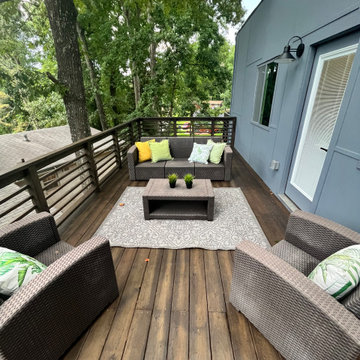
In 2021, Reynard Architectural Designs accepted its first design project. Our team partnered with Tobars Dobbs to transform a tiny, abandoned ranch in West Atlanta into an expansive contemporary modern home.
The first floor, existing brickwork, and main structure where kept in tact. The original ranch was a closed floor plan with 2 bedrooms and 2 bathrooms with an extended hallway. All the interior finishes, appliances and walls were removed to convert the home into an open floor plan that maximizes space on the first floor. The finished home is a modern contemporary design that doubled the number of bedrooms, created four accessible outdoor decks, and created a fresh look that balances simplicity with plenty of character.
The home on Shirley Street takes advantage of minimalist/modern design elements, clean white countertops and cupboards that are complimented nicely by classic stainless steel finishes. The original ranch home was once confined and segmented.
Now, an open stairway that is bathed in natural light leads to the main living space above. Low profile jack and jill vanity mirrors, a soaker tub with a view, and a spacious shower all highlight the serene master bathroom.
The master bedroom makes great use of light with a small, private transom above the bed and easy outdoor access to a private patio deck behind the main sleeping quarters.
A private getaway shaded by the surrounding live oaks is just what's needed after a long day at work. The home on Shirley Street features four of these private patio decks that provide additional entertainment and relaxation space.
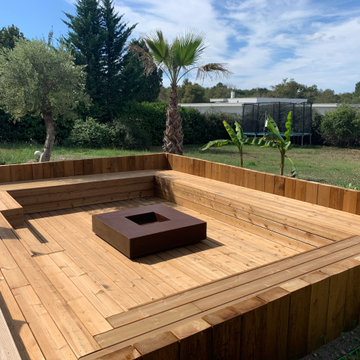
Conception et réalisation d’un magnifique espace brasero semi-enterré dans le jardin de nos clients à Gradignan ! L’équipe d’Arbo Paysages c’est lancé dans la plantation de beaux végétaux : des palmiers de plus de 3 m de haut, des bananiers et un olivier … et de nombreuses vivaces et arbustes : agapanthes bleus, graminées, érigeron, rosiers, pittosporum … qui entoure les traverses de pin utilisées pour délimiter cet espace d’accueil et de convivialité. Nous à également réalisé une banquette sur mesure, une terrasse et un mur de soutènement en pin brun. Pour finir, nous avons mise en place d’une table de feu en acier Corten au centre de cet aménagement.
Un espace dans le jardin parfait qui vous permettra de prolonger vos soirées pendant l’arrière saison et de rassembler famille et amis autour d’un petit feu de joie ! N’hésitez plus, contactez nous et nous serons heureux d’imaginer votre futur projet et répondre à vos question !
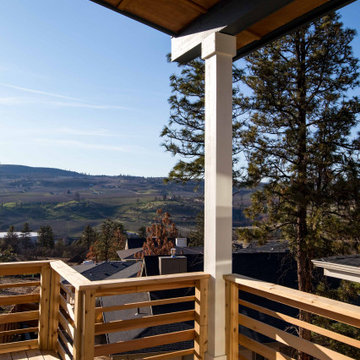
Inspiration för en mellanstor funkis terrass på baksidan av huset, med takförlängning och räcke i trä
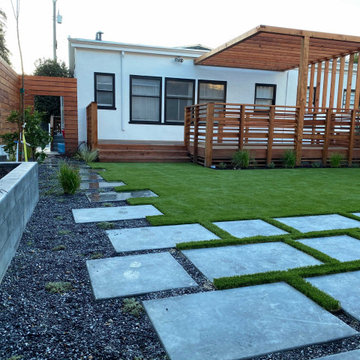
Sustainably harvested redwood and pigmented concrete combine with a zero-water turf lawn to create a sustainable space for year-round relaxation outdoors.
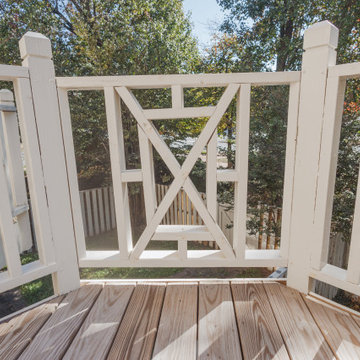
This transformative project, tailored to the desires of a distinguished homeowner, included the meticulous rejuvenation of three full bathrooms and one-half bathroom, with a special nod to the homeowner's preference for copper accents. The main bathroom underwent a lavish spa renovation, featuring marble floors, a curbless shower, and a freestanding soaking tub—a true sanctuary. The entire kitchen was revitalized, with existing cabinets repurposed, painted, and transformed into soft-close cabinets. Consistency reigned supreme as fixtures in the kitchen, all bathrooms, and doors were thoughtfully updated. The entire home received a fresh coat of paint, and shadow boxes added to the formal dining room brought a touch of architectural distinction. Exterior enhancements included railing replacements and a resurfaced deck, seamlessly blending indoor and outdoor living. We replaced carpeting and introduced plantation shutters in key areas, enhancing both comfort and sophistication. Notably, structural repairs to the stairs were expertly handled, rendering them virtually unnoticeable. A project that marries modern functionality with timeless style, this townhome now stands as a testament to the art of transformative living.
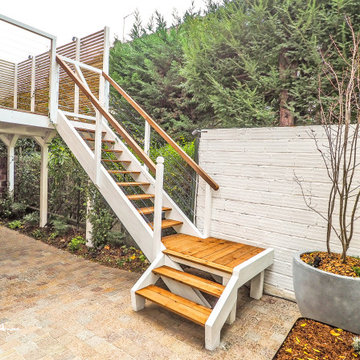
Klassisk inredning av en mellanstor terrass på baksidan av huset, med en vertikal trädgård, en pergola och räcke i trä
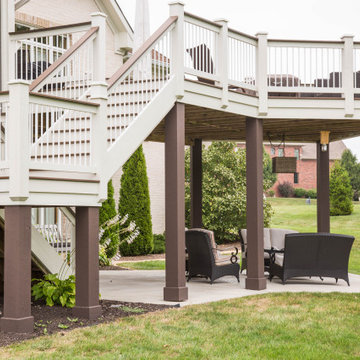
The multi-level deck and patio provide a variety of gathering spaces.
Idéer för en stor klassisk terrass på baksidan av huset, med räcke i trä
Idéer för en stor klassisk terrass på baksidan av huset, med räcke i trä
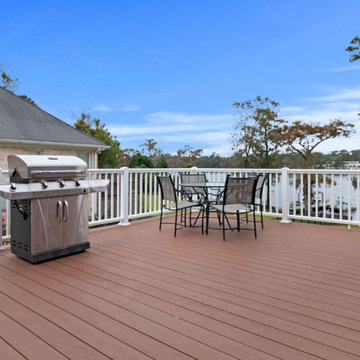
Outdoor grilling deck off the screened in porch .
Idéer för stora maritima terrasser på baksidan av huset, med utekök och räcke i trä
Idéer för stora maritima terrasser på baksidan av huset, med utekök och räcke i trä
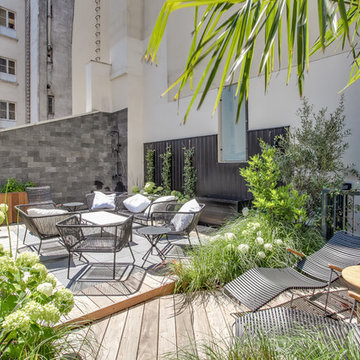
Conception / Réalisation Terrasses des Oliviers - Paysagiste Paris
Idéer för en mellanstor modern takterrass, med utedusch och räcke i trä
Idéer för en mellanstor modern takterrass, med utedusch och räcke i trä
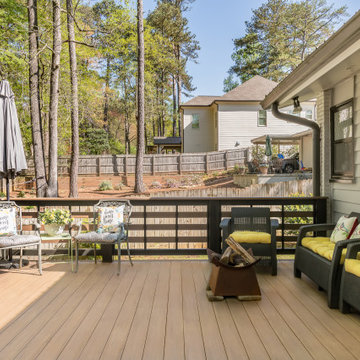
Our clients wanted a new deck footprint with a relocation of the steps down into their back yard. The increase in the square footage allows for a more comfortable entertaining area. This composite deck material is also low maintenance which was a must-have for our clients.
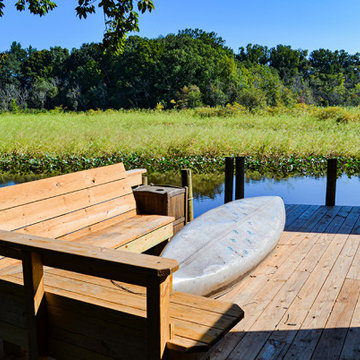
Idéer för mellanstora maritima terrasser på baksidan av huset, med brygga och räcke i trä
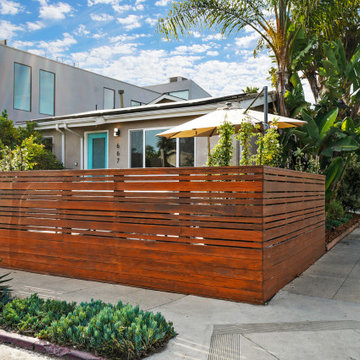
Updating of this Venice Beach bungalow home was a real treat. Timing was everything here since it was supposed to go on the market in 30day. (It took us 35days in total for a complete remodel).
The corner lot has a great front "beach bum" deck that was completely refinished and fenced for semi-private feel.
The entire house received a good refreshing paint including a new accent wall in the living room.
The kitchen was completely redo in a Modern vibe meets classical farmhouse with the labyrinth backsplash and reclaimed wood floating shelves.
Notice also the rugged concrete look quartz countertop.
A small new powder room was created from an old closet space, funky street art walls tiles and the gold fixtures with a blue vanity once again are a perfect example of modern meets farmhouse.
600 foton på terrass, med räcke i trä
3
