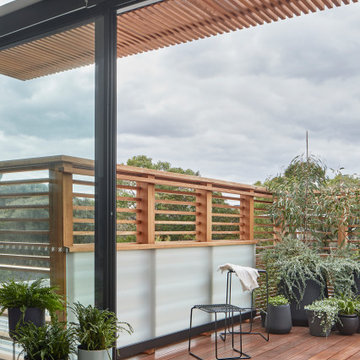600 foton på terrass, med räcke i trä
Sortera efter:
Budget
Sortera efter:Populärt i dag
121 - 140 av 600 foton
Artikel 1 av 3
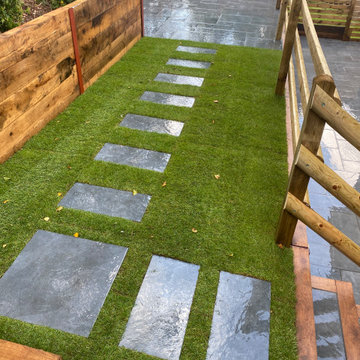
Area carried out using Sleeper walls for retaining along with Pocelain patios and decked areas.
Also new lawns and steps built.
Exempel på en mellanstor modern terrass insynsskydd och på baksidan av huset, med räcke i trä
Exempel på en mellanstor modern terrass insynsskydd och på baksidan av huset, med räcke i trä
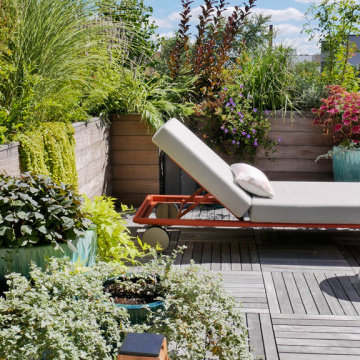
Inredning av en modern mellanstor takterrass, med utekrukor och räcke i trä
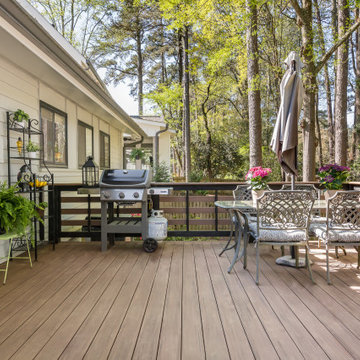
Our clients wanted a new deck footprint with a relocation of the steps down into their back yard. The increase in the square footage allows for a more comfortable entertaining area. This composite deck material is also low maintenance which was a must-have for our clients.
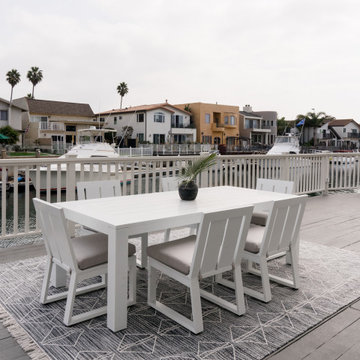
Outdoor Patio Lounge Area in Channel Islands, Oxnard
Idéer för en stor modern terrass på baksidan av huset, med en öppen spis och räcke i trä
Idéer för en stor modern terrass på baksidan av huset, med en öppen spis och räcke i trä
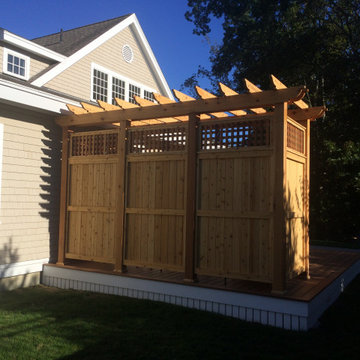
Cedar Pergola- Cohasset Massachusetts
Inspiration för små klassiska terrasser på baksidan av huset, med utekrukor, en pergola och räcke i trä
Inspiration för små klassiska terrasser på baksidan av huset, med utekrukor, en pergola och räcke i trä
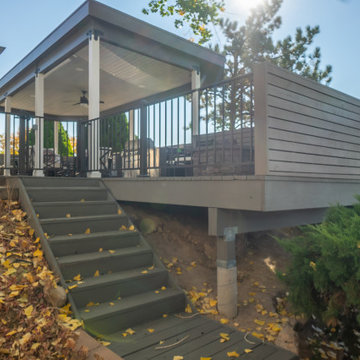
Outdoor entertaining kitchen. Stamped stained concrete, granite top, Stainless Steel grill, outdoor refrigerator, and storage. Fire pit with seating.
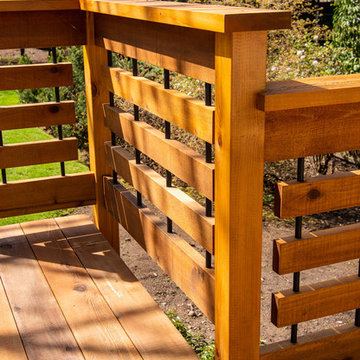
This complete home remodel was complete by taking the early 1990's home and bringing it into the new century with opening up interior walls between the kitchen, dining, and living space, remodeling the living room/fireplace kitchen, guest bathroom, creating a new master bedroom/bathroom floor plan, and creating an outdoor space for any sized party!
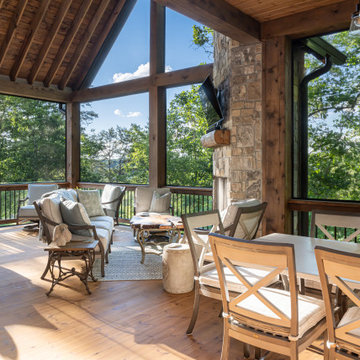
This warm and welcoming home is refreshing to walk into on many levels. The way the great room opens up to the porch and out into the trees makes it feel like you are in the middle of nowhere even though you’re in a neighborhood. The inviting warm colors and traditional elements are a breath of fresh air. It’s also literally a refreshing home because indoor air quality was a big priority for the owners.
Homebuyers today are increasingly concerned about the indoor air quality of their homes. Issues like mold, radon, carbon monoxide and toxic chemicals have received greater attention than ever as poor indoor air quality has been linked to a host of health problems.
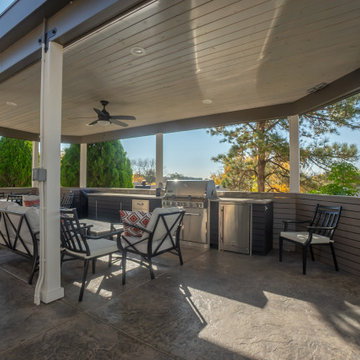
Outdoor entertaining kitchen. Stamped stained concrete, granite top, Stainless Steel grill, outdoor refrigerator, and storage.
Inredning av en stor terrass på baksidan av huset, med utekök, en pergola och räcke i trä
Inredning av en stor terrass på baksidan av huset, med utekök, en pergola och räcke i trä
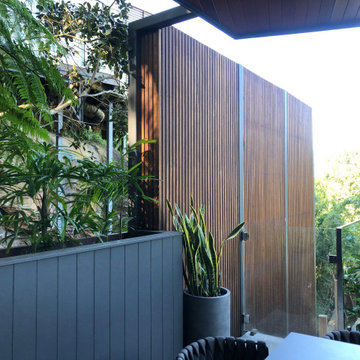
Another view of the spotted gum privacy screen. Three panel privacy screen creates a lot of privacy from neighbours without limiting light or view from pergola and sitting area.
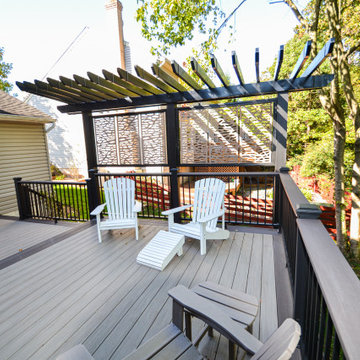
Exempel på en mellanstor asiatisk terrass på baksidan av huset, med markiser och räcke i trä
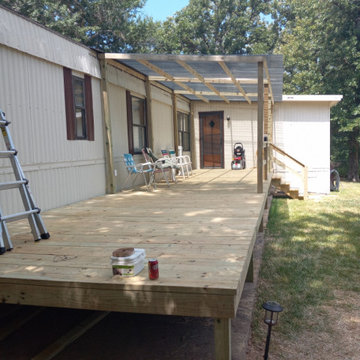
10 x 30 deck with 24 ft polycarbonite covering.
Klassisk inredning av en stor terrass på baksidan av huset, med takförlängning och räcke i trä
Klassisk inredning av en stor terrass på baksidan av huset, med takförlängning och räcke i trä
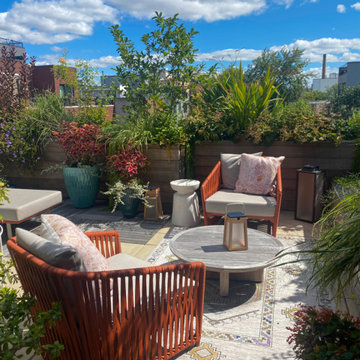
Exempel på en mellanstor modern takterrass, med utekrukor och räcke i trä
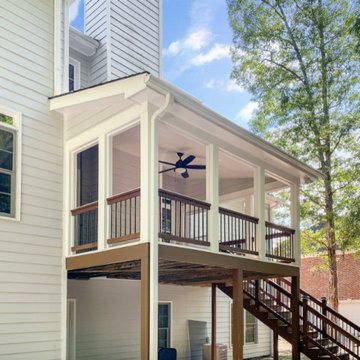
Inredning av en modern stor terrass på baksidan av huset, med takförlängning och räcke i trä
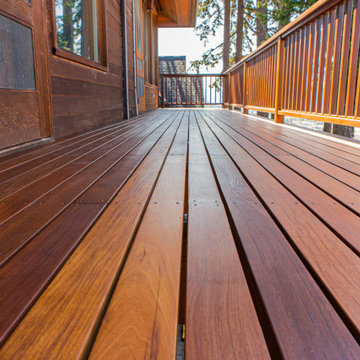
This home is remarkable in many ways. It features a simple but unique design that maximizes the site and breathtaking views. The home was originally built by a family who owned a local mill and who had choice selection of the wood used in its construction. We were brought in to restore the integrity of the 40-year-old deck, ensuring the new one preserved the precise aesthetic of the original.
The upper level features a cantilevered deck that wraps around the house without obscuring the view from the windows below. The structure of the deck was constructed of abnormally large rough-sawn fir joists milled to custom specifications. The joists run through the entire floor framing of the home and extend out as deck joists. Since the deck joists were so integral to the framing, preservation of the integrity of this structure was paramount.
The original cedar deck boards were failing, but the beautiful fir joists were well-preserved and could be fortified. After demoing the existing deck, we carefully removed all signs of dry rot, then tested the integrity of the fir joists. To ensure the longevity of the new deck, we added joists as needed to improve rigidity and weather-sealed the tops of each one with joist tape and metal flashing.
For the new decking, we decided on a very strong and durable solution, IPE wood, which we had milled to custom specifications to match the original boards. Working with this extremely hard wood has its challenges, but it was by far the best choice for this project.
We honored the design of the original railing by crafting a near replica. Admittedly, we tweaked a few dimensions, enhanced details of the assembly and added a few custom accents.
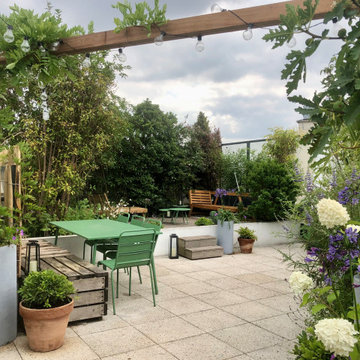
Inspiration för stora medelhavsstil takterrasser, med utekrukor, en pergola och räcke i trä
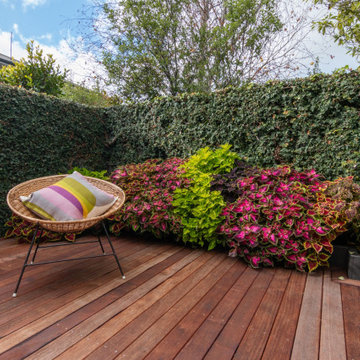
Colourful planting with hardwood decking and seating
Exempel på en mellanstor modern terrass på baksidan av huset, med räcke i trä
Exempel på en mellanstor modern terrass på baksidan av huset, med räcke i trä
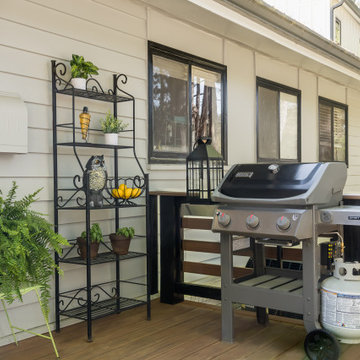
Our clients wanted a new deck footprint with a relocation of the steps down into their back yard. The increase in the square footage allows for a more comfortable entertaining area. This composite deck material is also low maintenance which was a must-have for our clients.
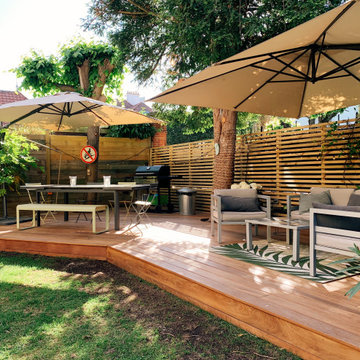
Pour ce projet, notre client désirait aménager une terrasse devant sa maison. Notre équipe a réussi à créer un véritable coin de détente dans un style bohème chic. En répondant aux envies du client, notre menuisier expert a construit une terrasse en bois exotique de qualité.
600 foton på terrass, med räcke i trä
7
