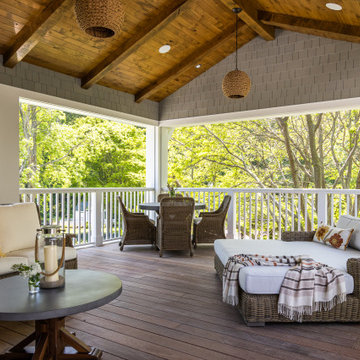425 foton på terrass, med takförlängning och räcke i trä
Sortera efter:
Budget
Sortera efter:Populärt i dag
41 - 60 av 425 foton
Artikel 1 av 3
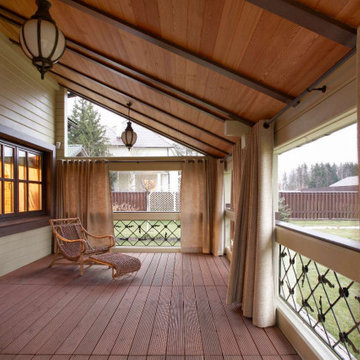
Терраса дома из клееного бруса АЛЯСКА
Архитектор Александр Петунин
Строительство ПАЛЕКС дома из клееного бруса
Мебель интерьер - хозяева дома
Lantlig inredning av en mellanstor terrass, med takförlängning och räcke i trä
Lantlig inredning av en mellanstor terrass, med takförlängning och räcke i trä
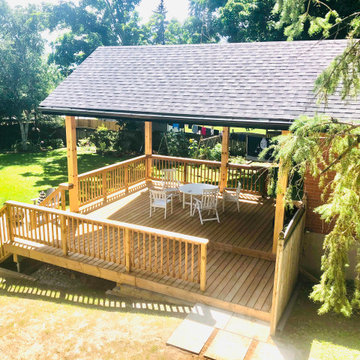
Idéer för mellanstora lantliga terrasser insynsskydd och på baksidan av huset, med takförlängning och räcke i trä
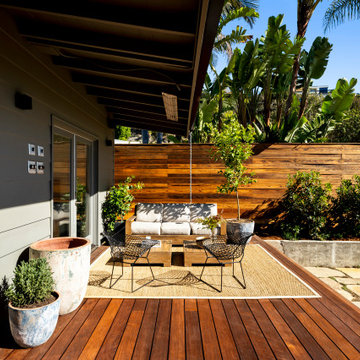
Idéer för en mellanstor eklektisk terrass på baksidan av huset, med takförlängning och räcke i trä
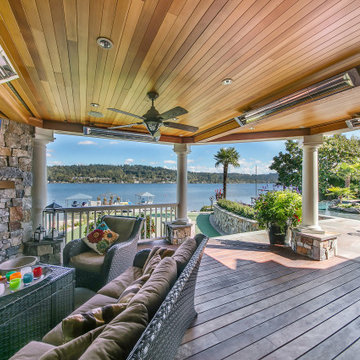
Covered deck adjacent to open patio, complete with fireplace and media.
Bild på en mycket stor vintage terrass på baksidan av huset, med en eldstad, takförlängning och räcke i trä
Bild på en mycket stor vintage terrass på baksidan av huset, med en eldstad, takförlängning och räcke i trä
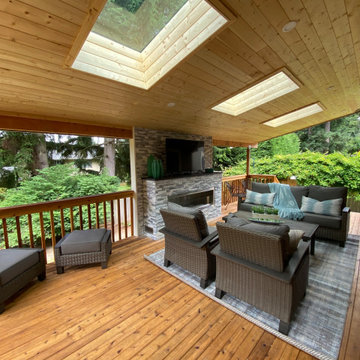
Idéer för en stor klassisk terrass på baksidan av huset, med en eldstad, takförlängning och räcke i trä
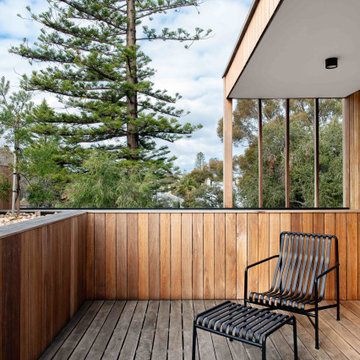
Inspiration för en industriell terrass, med takförlängning och räcke i trä
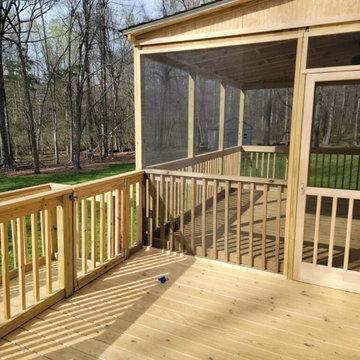
New covered porch and new deck
Idéer för stora vintage terrasser på baksidan av huset, med takförlängning och räcke i trä
Idéer för stora vintage terrasser på baksidan av huset, med takförlängning och räcke i trä
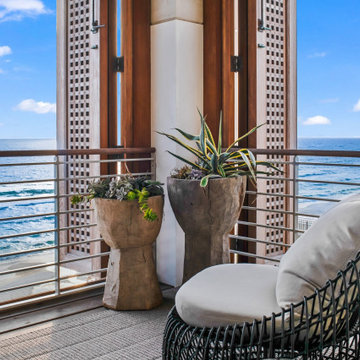
Gulf-Front Grandeur
Private Residence / Alys Beach, Florida
Architect: Khoury & Vogt Architects
Builder: Hufham Farris Construction
---
This one-of-a-kind Gulf-front residence in the New Urbanism community of Alys Beach, Florida, is truly a stunning piece of architecture matched only by its views. E. F. San Juan worked with the Alys Beach Town Planners at Khoury & Vogt Architects and the building team at Hufham Farris Construction on this challenging and fulfilling project.
We supplied character white oak interior boxed beams and stair parts. We also furnished all of the interior trim and paneling. The exterior products we created include ipe shutters, gates, fascia and soffit, handrails, and newels (balcony), ceilings, and wall paneling, as well as custom columns and arched cased openings on the balconies. In addition, we worked with our trusted partners at Loewen to provide windows and Loewen LiftSlide doors.
Challenges:
This was the homeowners’ third residence in the area for which we supplied products, and it was indeed a unique challenge. The client wanted as much of the exterior as possible to be weathered wood. This included the shutters, gates, fascia, soffit, handrails, balcony newels, massive columns, and arched openings mentioned above. The home’s Gulf-front location makes rot and weather damage genuine threats. Knowing that this home was to be built to last through the ages, we needed to select a wood species that was up for the task. It needed to not only look beautiful but also stand up to those elements over time.
Solution:
The E. F. San Juan team and the talented architects at KVA settled upon ipe (pronounced “eepay”) for this project. It is one of the only woods that will sink when placed in water (you would not want to make a boat out of ipe!). This species is also commonly known as ironwood because it is so dense, making it virtually rot-resistant, and therefore an excellent choice for the substantial pieces of millwork needed for this project.
However, ipe comes with its own challenges; its weight and density make it difficult to put through machines and glue. These factors also come into play for hinging when using ipe for a gate or door, which we did here. We used innovative joining methods to ensure that the gates and shutters had secondary and tertiary means of support with regard to the joinery. We believe the results speak for themselves!
---
Photography by Layne Lillie, courtesy of Khoury & Vogt Architects
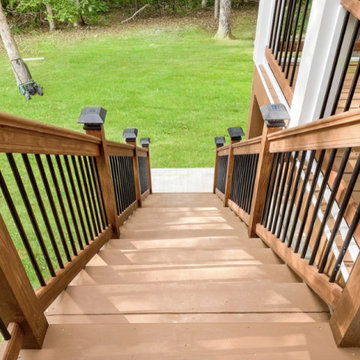
Idéer för att renovera en stor funkis terrass på baksidan av huset, med takförlängning och räcke i trä
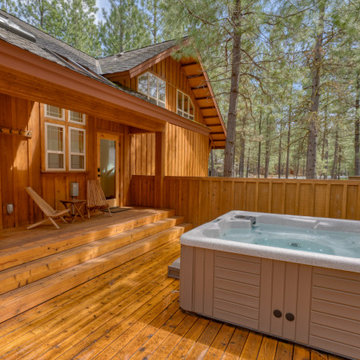
Hot tub on a large enclosed wooden deck
Skandinavisk inredning av en stor terrass på baksidan av huset och insynsskydd, med takförlängning och räcke i trä
Skandinavisk inredning av en stor terrass på baksidan av huset och insynsskydd, med takförlängning och räcke i trä
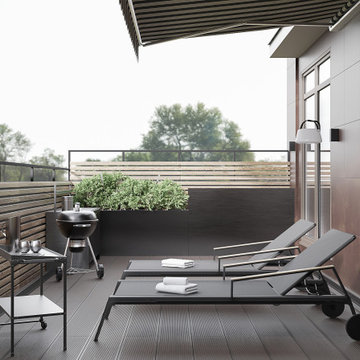
Idéer för mellanstora funkis takterrasser, med takförlängning och räcke i trä
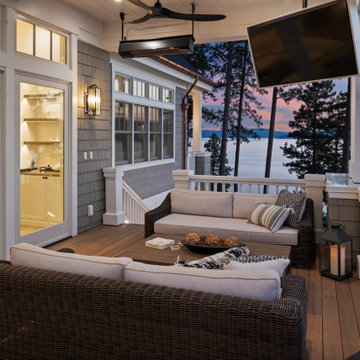
View of deck at night. Gas heaters and tv's.
Foto på en mycket stor vintage terrass på baksidan av huset, med takförlängning och räcke i trä
Foto på en mycket stor vintage terrass på baksidan av huset, med takförlängning och räcke i trä
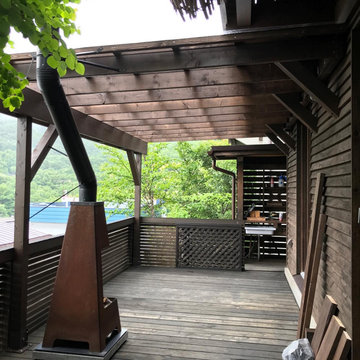
Idéer för en lantlig terrass på baksidan av huset, med utekök, takförlängning och räcke i trä
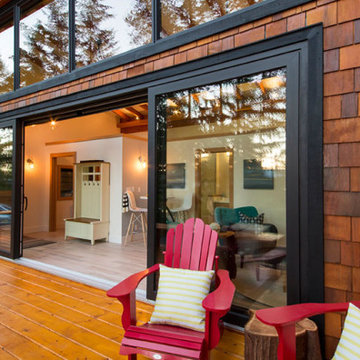
This space is one of several cabins built lakefront for some very special clients.
Idéer för att renovera en mellanstor funkis terrass insynsskydd och på baksidan av huset, med takförlängning och räcke i trä
Idéer för att renovera en mellanstor funkis terrass insynsskydd och på baksidan av huset, med takförlängning och räcke i trä
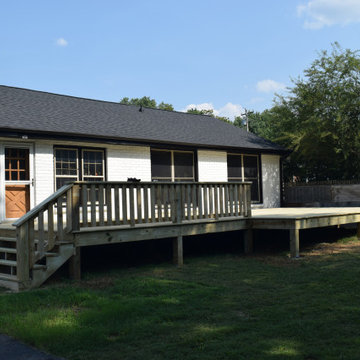
Idéer för en stor terrass på baksidan av huset, med takförlängning och räcke i trä
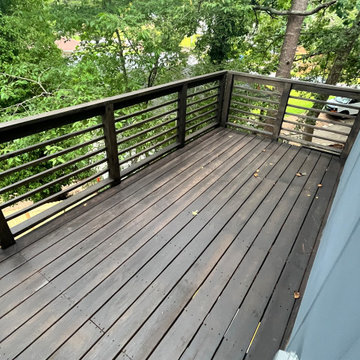
In 2021, Reynard Architectural Designs accepted its first design project. Our team partnered with Tobars Dobbs to transform a tiny, abandoned ranch in West Atlanta into an expansive contemporary modern home.
The first floor, existing brickwork, and main structure where kept in tact. The original ranch was a closed floor plan with 2 bedrooms and 2 bathrooms with an extended hallway. All the interior finishes, appliances and walls were removed to convert the home into an open floor plan that maximizes space on the first floor. The finished home is a modern contemporary design that doubled the number of bedrooms, created four accessible outdoor decks, and created a fresh look that balances simplicity with plenty of character.
The home on Shirley Street takes advantage of minimalist/modern design elements, clean white countertops and cupboards that are complimented nicely by classic stainless steel finishes. The original ranch home was once confined and segmented.
Now, an open stairway that is bathed in natural light leads to the main living space above. Low profile jack and jill vanity mirrors, a soaker tub with a view, and a spacious shower all highlight the serene master bathroom.
The master bedroom makes great use of light with a small, private transom above the bed and easy outdoor access to a private patio deck behind the main sleeping quarters.
A private getaway shaded by the surrounding live oaks is just what's needed after a long day at work. The home on Shirley Street features four of these private patio decks that provide additional entertainment and relaxation space.
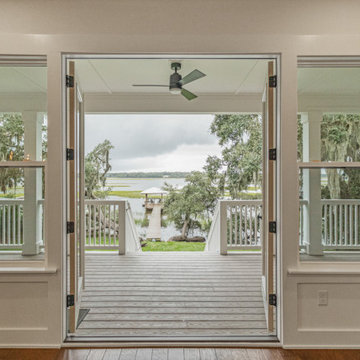
French doors lead to an expansive 2nd story deck with stunning views of the marsh and the intercoastal. Composite decking assures low maintenance for the owners.
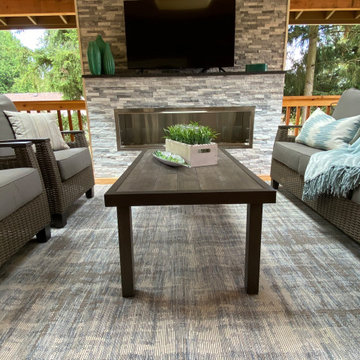
Inspiration för stora klassiska terrasser på baksidan av huset, med en eldstad, takförlängning och räcke i trä
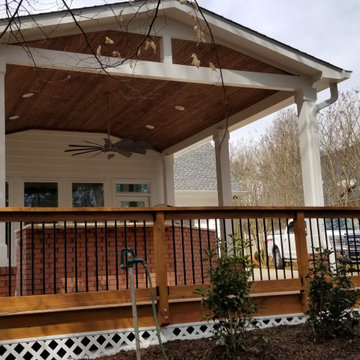
This is a great view of one side of this newly installed deck with custom railing outside of this new outdoor kitchen in Norcross, Ga. Lattice was installed to hide the underside of the deck and isn't used except for storage purposes.
425 foton på terrass, med takförlängning och räcke i trä
3
