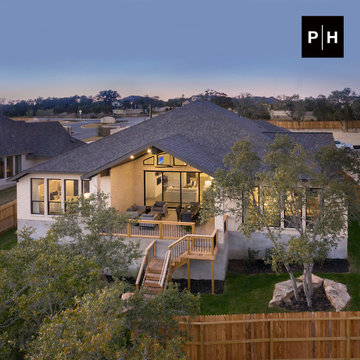425 foton på terrass, med takförlängning och räcke i trä
Sortera efter:
Budget
Sortera efter:Populärt i dag
81 - 100 av 425 foton
Artikel 1 av 3
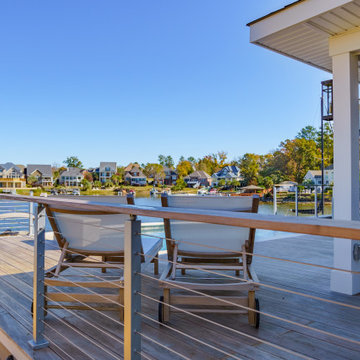
One of the many water view vantage points of this deck and porch renovation.
Idéer för mellanstora maritima terrasser på baksidan av huset, med takförlängning och räcke i trä
Idéer för mellanstora maritima terrasser på baksidan av huset, med takförlängning och räcke i trä
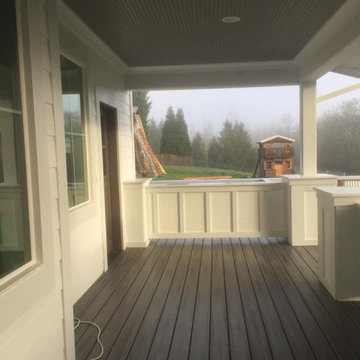
Idéer för att renovera en liten lantlig terrass insynsskydd, med takförlängning och räcke i trä
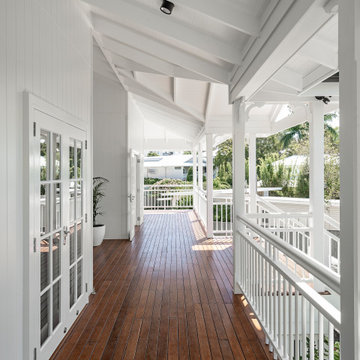
Idéer för en stor klassisk terrass på baksidan av huset, med utekök, takförlängning och räcke i trä
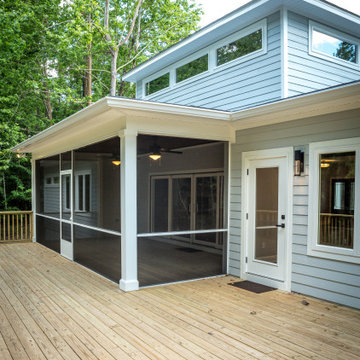
Custom deck with outdoor ceiling fans and wooden railings.
Bild på en mellanstor vintage terrass på baksidan av huset, med takförlängning och räcke i trä
Bild på en mellanstor vintage terrass på baksidan av huset, med takförlängning och räcke i trä
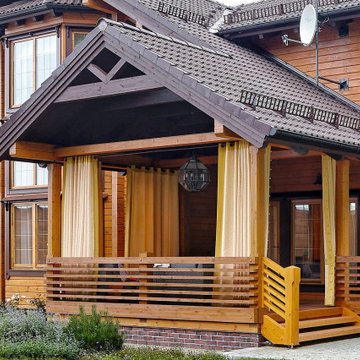
Терраса дома из клееного бруса ДМИТРОВ
Архитектор Александр Петунин
Строительство ПАЛЕКС дома из клееного бруса
Интерьер Марина Гаськова
Idéer för att renovera en mellanstor lantlig terrass, med takförlängning och räcke i trä
Idéer för att renovera en mellanstor lantlig terrass, med takförlängning och räcke i trä
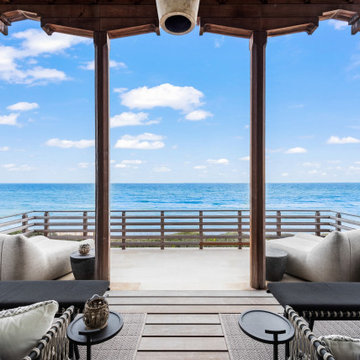
Gulf-Front Grandeur
Private Residence / Alys Beach, Florida
Architect: Khoury & Vogt Architects
Builder: Hufham Farris Construction
---
This one-of-a-kind Gulf-front residence in the New Urbanism community of Alys Beach, Florida, is truly a stunning piece of architecture matched only by its views. E. F. San Juan worked with the Alys Beach Town Planners at Khoury & Vogt Architects and the building team at Hufham Farris Construction on this challenging and fulfilling project.
We supplied character white oak interior boxed beams and stair parts. We also furnished all of the interior trim and paneling. The exterior products we created include ipe shutters, gates, fascia and soffit, handrails, and newels (balcony), ceilings, and wall paneling, as well as custom columns and arched cased openings on the balconies. In addition, we worked with our trusted partners at Loewen to provide windows and Loewen LiftSlide doors.
Challenges:
This was the homeowners’ third residence in the area for which we supplied products, and it was indeed a unique challenge. The client wanted as much of the exterior as possible to be weathered wood. This included the shutters, gates, fascia, soffit, handrails, balcony newels, massive columns, and arched openings mentioned above. The home’s Gulf-front location makes rot and weather damage genuine threats. Knowing that this home was to be built to last through the ages, we needed to select a wood species that was up for the task. It needed to not only look beautiful but also stand up to those elements over time.
Solution:
The E. F. San Juan team and the talented architects at KVA settled upon ipe (pronounced “eepay”) for this project. It is one of the only woods that will sink when placed in water (you would not want to make a boat out of ipe!). This species is also commonly known as ironwood because it is so dense, making it virtually rot-resistant, and therefore an excellent choice for the substantial pieces of millwork needed for this project.
However, ipe comes with its own challenges; its weight and density make it difficult to put through machines and glue. These factors also come into play for hinging when using ipe for a gate or door, which we did here. We used innovative joining methods to ensure that the gates and shutters had secondary and tertiary means of support with regard to the joinery. We believe the results speak for themselves!
---
Photography by Layne Lillie, courtesy of Khoury & Vogt Architects
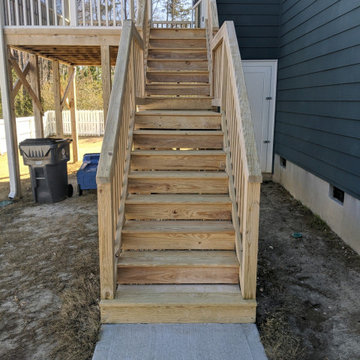
Complete deck restoration on this 2nd story deck. Mold, mildew, algae and dead cell wood completely removed, sanitized, sanded and stained and sealed. Color is Stain & Seal Experts Pecan Premium Wood Finish in Semi Transparent Deck Formula.
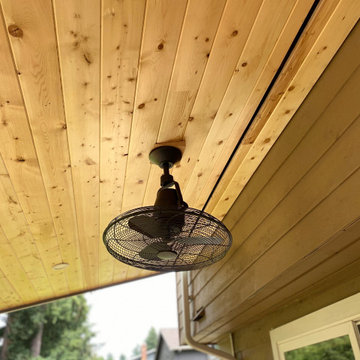
Inspiration för stora klassiska terrasser på baksidan av huset, med en eldstad, takförlängning och räcke i trä
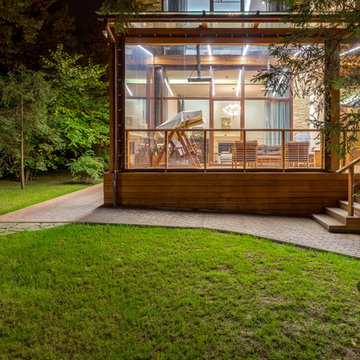
Архитекторы: Дмитрий Глушков, Фёдор Селенин; Фото: Антон Лихтарович
Idéer för stora eklektiska terrasser, med takförlängning, utekök och räcke i trä
Idéer för stora eklektiska terrasser, med takförlängning, utekök och räcke i trä
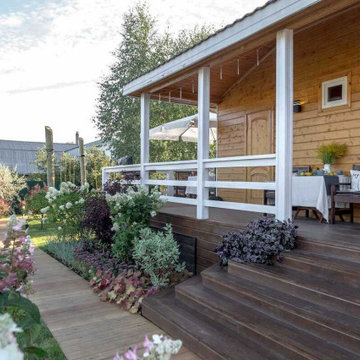
Ландшафтный дизайнер Вита Бунина, вдохновившись фрагментом русской природы и дружной семьей героев, решила обустроить пространство под открытым небом в естественном стиле с преобладанием натуральных материалов и скандинавскими акцентами.
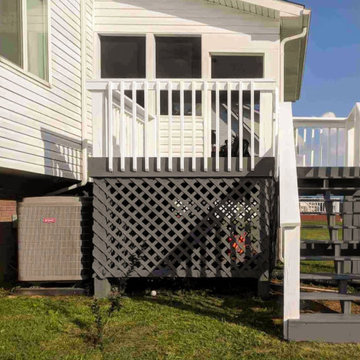
Inredning av en klassisk stor terrass längs med huset, med takförlängning och räcke i trä
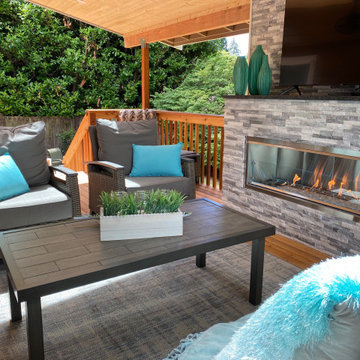
Bild på en stor vintage terrass på baksidan av huset, med en eldstad, takförlängning och räcke i trä
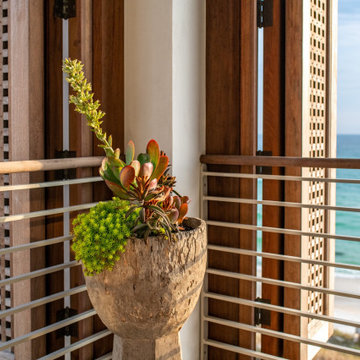
Gulf-Front Grandeur
Private Residence / Alys Beach, Florida
Architect: Khoury & Vogt Architects
Builder: Hufham Farris Construction
---
This one-of-a-kind Gulf-front residence in the New Urbanism community of Alys Beach, Florida, is truly a stunning piece of architecture matched only by its views. E. F. San Juan worked with the Alys Beach Town Planners at Khoury & Vogt Architects and the building team at Hufham Farris Construction on this challenging and fulfilling project.
We supplied character white oak interior boxed beams and stair parts. We also furnished all of the interior trim and paneling. The exterior products we created include ipe shutters, gates, fascia and soffit, handrails, and newels (balcony), ceilings, and wall paneling, as well as custom columns and arched cased openings on the balconies. In addition, we worked with our trusted partners at Loewen to provide windows and Loewen LiftSlide doors.
Challenges:
This was the homeowners’ third residence in the area for which we supplied products, and it was indeed a unique challenge. The client wanted as much of the exterior as possible to be weathered wood. This included the shutters, gates, fascia, soffit, handrails, balcony newels, massive columns, and arched openings mentioned above. The home’s Gulf-front location makes rot and weather damage genuine threats. Knowing that this home was to be built to last through the ages, we needed to select a wood species that was up for the task. It needed to not only look beautiful but also stand up to those elements over time.
Solution:
The E. F. San Juan team and the talented architects at KVA settled upon ipe (pronounced “eepay”) for this project. It is one of the only woods that will sink when placed in water (you would not want to make a boat out of ipe!). This species is also commonly known as ironwood because it is so dense, making it virtually rot-resistant, and therefore an excellent choice for the substantial pieces of millwork needed for this project.
However, ipe comes with its own challenges; its weight and density make it difficult to put through machines and glue. These factors also come into play for hinging when using ipe for a gate or door, which we did here. We used innovative joining methods to ensure that the gates and shutters had secondary and tertiary means of support with regard to the joinery. We believe the results speak for themselves!
---
Photography by Layne Lillie, courtesy of Khoury & Vogt Architects
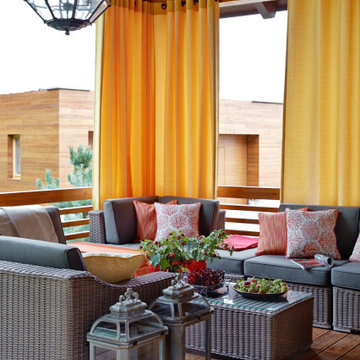
Терраса дома из клееного бруса ДМИТРОВ
Архитектор Александр Петунин
Строительство ПАЛЕКС дома из клееного бруса
Интерьер Марина Гаськова
Inredning av en lantlig mellanstor terrass, med takförlängning och räcke i trä
Inredning av en lantlig mellanstor terrass, med takförlängning och räcke i trä
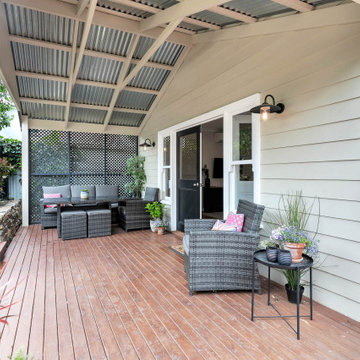
Idéer för att renovera en liten vintage terrass, med takförlängning och räcke i trä
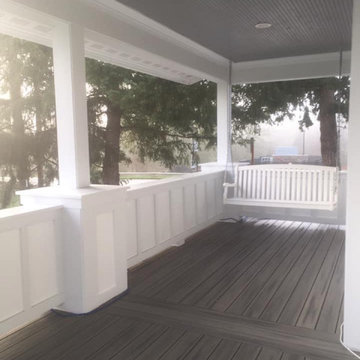
Lantlig inredning av en liten terrass insynsskydd, med takförlängning och räcke i trä
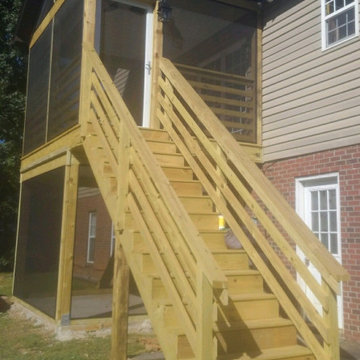
We removed old deck, Built new deck, and roof. Then installed screen, handrails, doors, and trim.
Exempel på en mellanstor klassisk terrass på baksidan av huset, med takförlängning och räcke i trä
Exempel på en mellanstor klassisk terrass på baksidan av huset, med takförlängning och räcke i trä
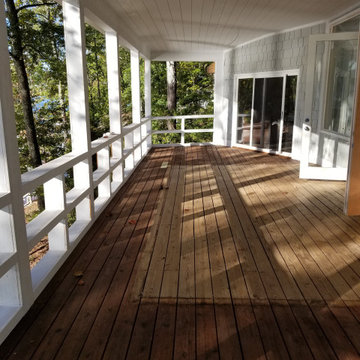
Inspiration för stora terrasser på baksidan av huset, med takförlängning och räcke i trä
425 foton på terrass, med takförlängning och räcke i trä
5

