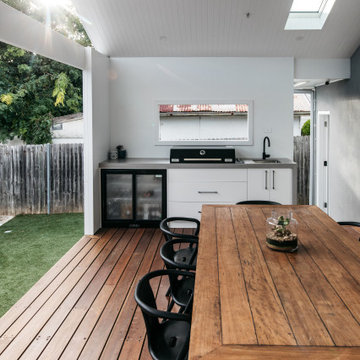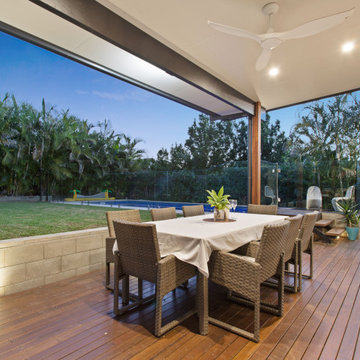1 277 foton på terrass, med takförlängning
Sortera efter:
Budget
Sortera efter:Populärt i dag
1 - 20 av 1 277 foton
Artikel 1 av 3
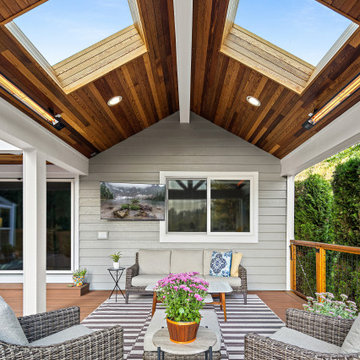
Covered entertaining area that includes heaters, skylights, TV and comfortable seating for year-round use.
Bild på en stor funkis terrass på baksidan av huset, med takförlängning och räcke i flera material
Bild på en stor funkis terrass på baksidan av huset, med takförlängning och räcke i flera material

Even as night descends, the new deck and green plantings feel bright and lively.
Photo by Meghan Montgomery.
Foto på en stor vintage terrass insynsskydd och på baksidan av huset, med takförlängning och räcke i metall
Foto på en stor vintage terrass insynsskydd och på baksidan av huset, med takförlängning och räcke i metall
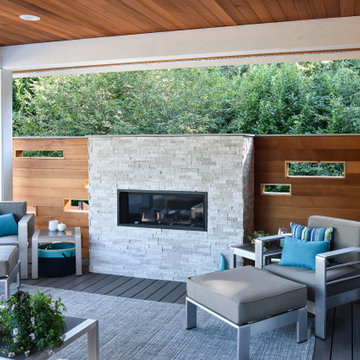
Inspiration för maritima terrasser på baksidan av huset, med en eldstad, takförlängning och räcke i metall
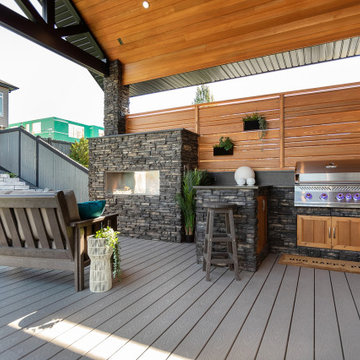
Our clients wanted to create a backyard area to hang out and entertain with some privacy and protection from the elements. The initial vision was to simply build a large roof over one side of the existing deck while providing a little privacy. It was important to them to carefully integrate the new covered deck roofline into the existing home so that it looked it was there from day one. We had our partners at Draw Design help us with the initial drawings.
As work progressed, the scope of the project morphed into something more significant. Check out the outdoor built-in barbecue and seating area complete with custom cabinets, granite countertops, and beautiful outdoor gas fireplace. Stone pillars and black metal capping completed the look giving the structure a mountain resort feel. Extensive use of red cedar finished off the high ceilings and privacy screen. Landscaping and a new hot tub were added afterwards. The end result is truly jaw-dropping!
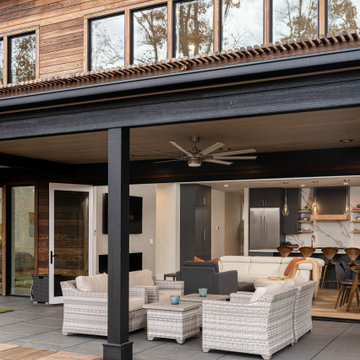
Bild på en liten funkis terrass på baksidan av huset, med takförlängning och kabelräcke
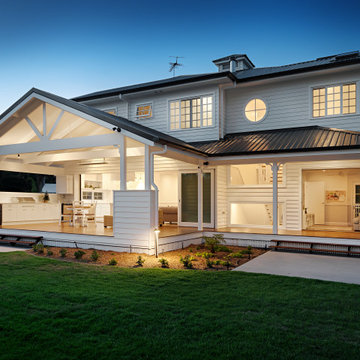
Idéer för en stor klassisk terrass på baksidan av huset, med utekök, takförlängning och räcke i trä

‘Oh What A Ceiling!’ ingeniously transformed a tired mid-century brick veneer house into a suburban oasis for a multigenerational family. Our clients, Gabby and Peter, came to us with a desire to reimagine their ageing home such that it could better cater to their modern lifestyles, accommodate those of their adult children and grandchildren, and provide a more intimate and meaningful connection with their garden. The renovation would reinvigorate their home and allow them to re-engage with their passions for cooking and sewing, and explore their skills in the garden and workshop.
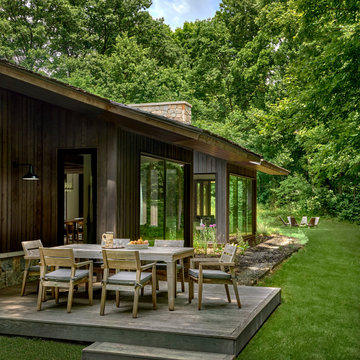
An outdoor dining area is set off to the side of the large kitchen window that looks down to the river below.
Idéer för att renovera en mellanstor rustik terrass på baksidan av huset, med takförlängning
Idéer för att renovera en mellanstor rustik terrass på baksidan av huset, med takförlängning
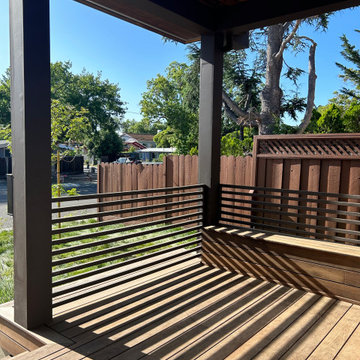
Bathed in warm, golden sunlight, the deck becomes a radiant sanctuary that embraces you with its natural splendor. As the sun's rays dance upon the wooden surface, the deck comes alive, casting playful patterns of light and shadow that create an enchanting atmosphere.
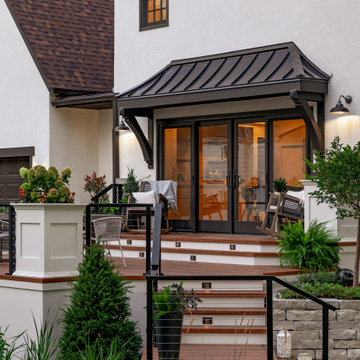
Bild på en mellanstor 50 tals terrass längs med huset, med takförlängning och kabelräcke
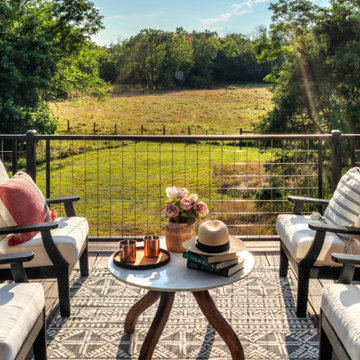
This charming, country cabin effortlessly blends vintage design and modern functionality to create a timeless home. The stainless-steel crosshatching of Trex Signature® mesh railing gives it a modern, industrial edge that fades seamlessly into the surrounding beauty. Complete with Trex Select® decking and fascia in Saddle, this deck is giving us all the farmhouse feels.
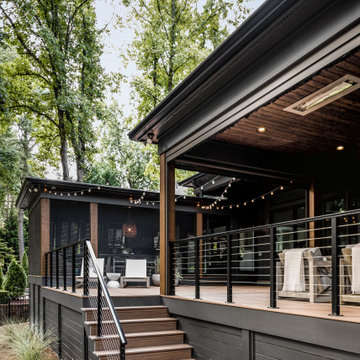
Outdoor dining and living rooms accessed from the central sundeck. Retractable screens were installed on both of the living room openings so the space can be fully connected to the sundeck when they are opened.

Kaplan Architects, AIA
Location: Redwood City , CA, USA
Front entry deck creating an outdoor room for the main living area. The exterior siding is natural cedar and the roof is a standing seam metal roofing system with custom design integral gutters.

The owner wanted to add a covered deck that would seamlessly tie in with the existing stone patio and also complement the architecture of the house. Our solution was to add a raised deck with a low slope roof to shelter outdoor living space and grill counter. The stair to the terrace was recessed into the deck area to allow for more usable patio space. The stair is sheltered by the roof to keep the snow off the stair.
Photography by Chris Marshall
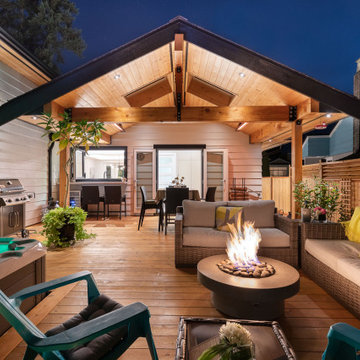
Inspiration för mellanstora klassiska terrasser på baksidan av huset, med en öppen spis, takförlängning och räcke i trä
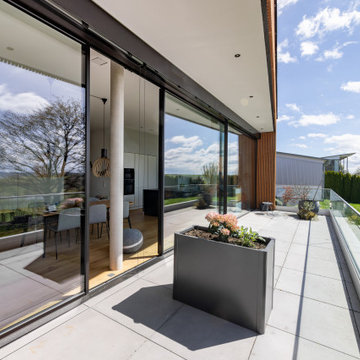
Idéer för en mycket stor modern terrass på baksidan av huset, med takförlängning och räcke i glas
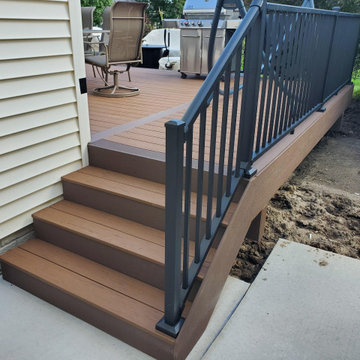
I have worked for many past years with this homeowner. This year they were ready for a new deck and design. The goals of this deck was to create useful outdoor living areas and minimize the amount of railing. Another goal was to be maintenance free with a possible roof addition later. We came up with a few designs and then chose one that had 2 levels. The upper level was designed for a future roof for next year to be built on for Summer Shade. The lower level was designed close to the ground without railing. Because of no rail – we did add some deck dot lights around the border so in the evening – you can see the edge of the deck for safety purposes. The product that was chosen was Timbertech’s PVC Capped Composite Decking in the Terrain Series. Colors were Brown Oak for the main and then accented with Rustic Elm. The railing was Westbury’s Full Aluminum Railing (Tuscany Series) in the black color. We then added lighting on all of the steps as well as on top of the picture frame border of the lower deck. This deck turned out great. This late Winter/Early Spring, we will be building a roof above – pictures to come after completion.
Part 2 of this project we did in Spring of the next year. We built a new Roof over the main deck with an aluminum ceiling. This project turned out great and even matches the 3D Schematic!

Careful planning brought together all the elements of an enjoyable outdoor living space: plenty of room for comfortable seating, a new roof overhang with built-in heaters for chilly nights, and plenty of access to the season’s greenery.
Photo by Meghan Montgomery.
1 277 foton på terrass, med takförlängning
1
