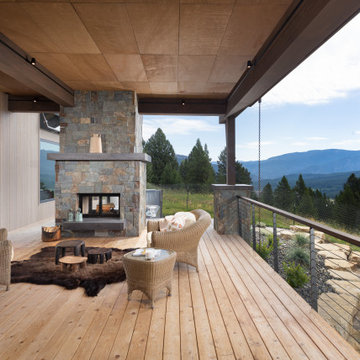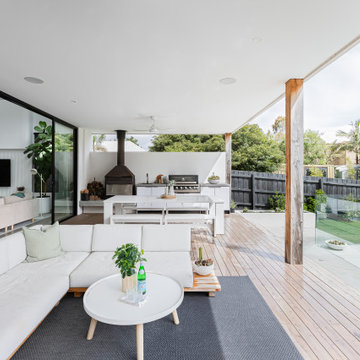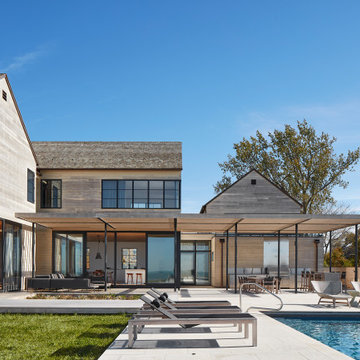1 281 foton på terrass, med takförlängning
Sortera efter:
Budget
Sortera efter:Populärt i dag
21 - 40 av 1 281 foton
Artikel 1 av 3
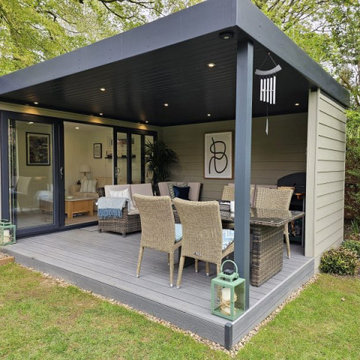
The canopy area with composite decking is partly enclosed. In the corner is a BBQ and food preparation area with Rattan sofa in the other corner and Rattan dining set for outside dining.

The outdoor living room was designed to provide lots of seating. The insect screens retract, opening the space to the sun deck in the centre of the outdoor area. Beautiful furniture add style and comfort to the space for year round enjoyment. The shutters add privacy and a sculptural element to the space.
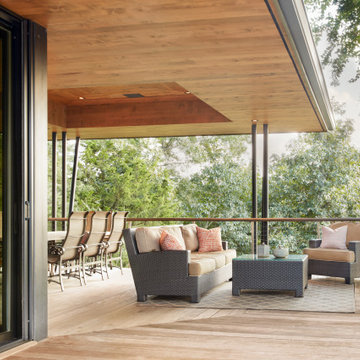
Inredning av en modern stor terrass på baksidan av huset, med takförlängning och räcke i flera material

Outdoor living space with fireplace.
Design by: H2D Architecture + Design
www.h2darchitects.com
Built by: Crescent Builds
Photos by: Julie Mannell Photography

The owner wanted to add a covered deck that would seamlessly tie in with the existing stone patio and also complement the architecture of the house. Our solution was to add a raised deck with a low slope roof to shelter outdoor living space and grill counter. The stair to the terrace was recessed into the deck area to allow for more usable patio space. The stair is sheltered by the roof to keep the snow off the stair.
Photography by Chris Marshall
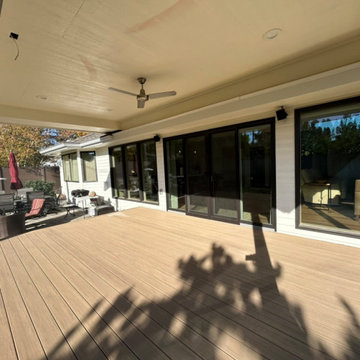
Inspiration för en mellanstor terrass på baksidan av huset, med takförlängning

The covered, composite deck with ceiling heaters and gas connection, provides year-round outdoor living.
Inredning av en klassisk terrass insynsskydd och på baksidan av huset, med takförlängning
Inredning av en klassisk terrass insynsskydd och på baksidan av huset, med takförlängning
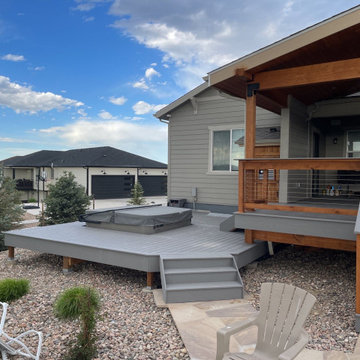
Enclosed hot tub with outdoor shower. Built with Trex Decking.
Amerikansk inredning av en mellanstor terrass på baksidan av huset, med takförlängning och kabelräcke
Amerikansk inredning av en mellanstor terrass på baksidan av huset, med takförlängning och kabelräcke
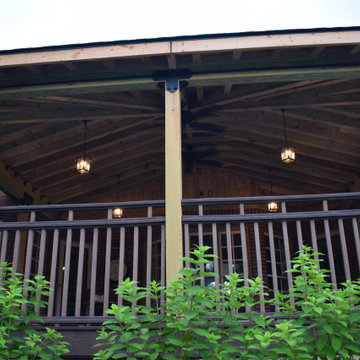
Rustik inredning av en stor terrass på baksidan av huset, med takförlängning och räcke i flera material

Coburg Frieze is a purified design that questions what’s really needed.
The interwar property was transformed into a long-term family home that celebrates lifestyle and connection to the owners’ much-loved garden. Prioritising quality over quantity, the crafted extension adds just 25sqm of meticulously considered space to our clients’ home, honouring Dieter Rams’ enduring philosophy of “less, but better”.
We reprogrammed the original floorplan to marry each room with its best functional match – allowing an enhanced flow of the home, while liberating budget for the extension’s shared spaces. Though modestly proportioned, the new communal areas are smoothly functional, rich in materiality, and tailored to our clients’ passions. Shielding the house’s rear from harsh western sun, a covered deck creates a protected threshold space to encourage outdoor play and interaction with the garden.
This charming home is big on the little things; creating considered spaces that have a positive effect on daily life.

‘Oh What A Ceiling!’ ingeniously transformed a tired mid-century brick veneer house into a suburban oasis for a multigenerational family. Our clients, Gabby and Peter, came to us with a desire to reimagine their ageing home such that it could better cater to their modern lifestyles, accommodate those of their adult children and grandchildren, and provide a more intimate and meaningful connection with their garden. The renovation would reinvigorate their home and allow them to re-engage with their passions for cooking and sewing, and explore their skills in the garden and workshop.

The outdoor dining room leads off the indoor kitchen and dining space. A built in grill area was a must have for the client. The table comfortably seats 8 with plenty of circulation space for everyone to move around with ease. A fun, contemporary tile was used around the grill area to add some visual texture to the space.
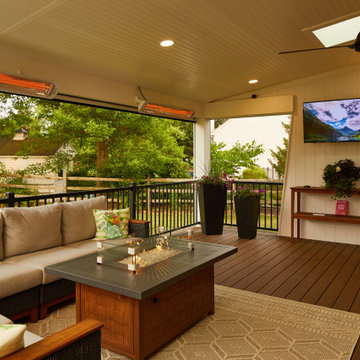
Total relaxation zone with the fire table and infrared heaters on...perfect to watch the big game or to read a book in total comfort!
Idéer för en mellanstor modern terrass på baksidan av huset, med utekök, takförlängning och räcke i metall
Idéer för en mellanstor modern terrass på baksidan av huset, med utekök, takförlängning och räcke i metall

The owner wanted to add a covered deck that would seamlessly tie in with the existing stone patio and also complement the architecture of the house. Our solution was to add a raised deck with a low slope roof to shelter outdoor living space and grill counter. The stair to the terrace was recessed into the deck area to allow for more usable patio space. The stair is sheltered by the roof to keep the snow off the stair.
Photography by Chris Marshall

Careful planning brought together all the elements of an enjoyable outdoor living space: plenty of room for comfortable seating, a new roof overhang with built-in heaters for chilly nights, and plenty of access to the season’s greenery.
Photo by Meghan Montgomery.

広いタイルテラスと人工木ウッドデッキです。
植栽で近隣からの目隠しも意識しています。
Inspiration för en mycket stor funkis terrass längs med huset, med utekök och takförlängning
Inspiration för en mycket stor funkis terrass längs med huset, med utekök och takförlängning
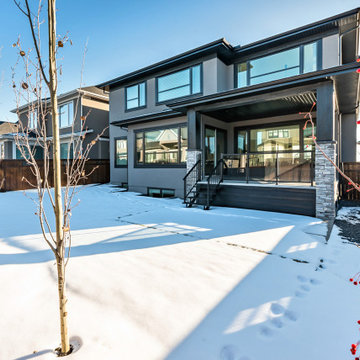
Idéer för funkis terrasser på baksidan av huset, med takförlängning och räcke i glas
1 281 foton på terrass, med takförlängning
2
