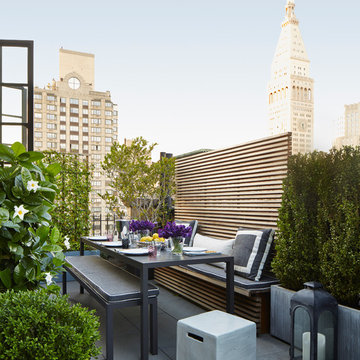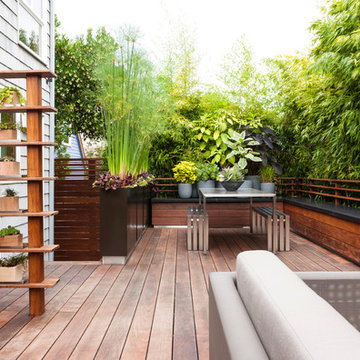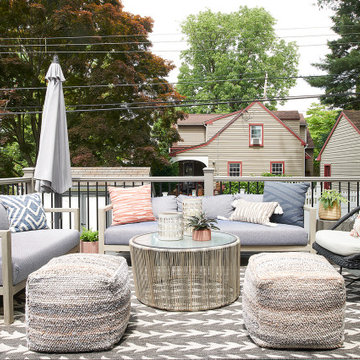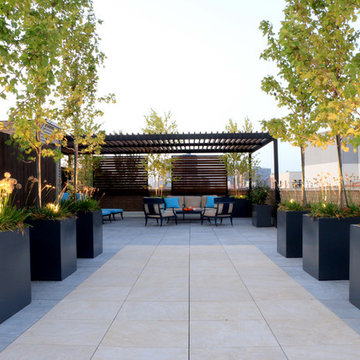4 907 foton på terrass, med utekrukor
Sortera efter:
Budget
Sortera efter:Populärt i dag
141 - 160 av 4 907 foton
Artikel 1 av 2
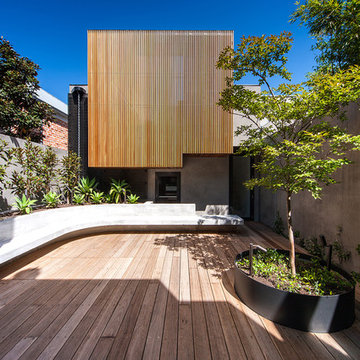
Nicholas Murray Architects
Exempel på en modern terrass på baksidan av huset, med utekrukor
Exempel på en modern terrass på baksidan av huset, med utekrukor
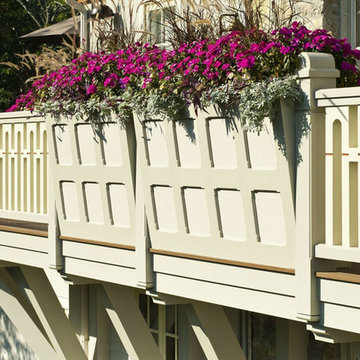
Idéer för mellanstora vintage terrasser på baksidan av huset, med utekrukor
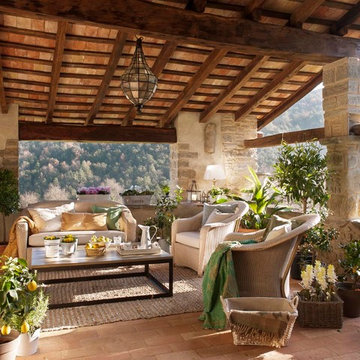
Idéer för en mellanstor rustik terrass på baksidan av huset, med takförlängning och utekrukor
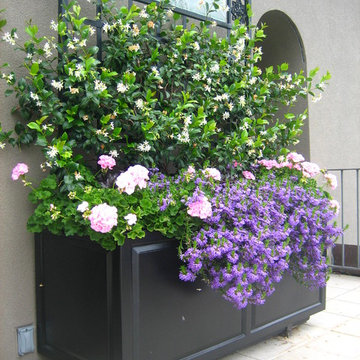
Entire penthouse deck was redone. Four large, oblong existing planters were cleaned out and new screening plants, or a mixed planting, were designed and installed. Three large lightweight containers in black were substituted for existing ceramic containers. Two smaller matching lightweight containers were added to create a grouping around an existing sculpture.

Steve Hall @ Hedrich Blessing Photographers
Modern inredning av en stor takterrass, med utekrukor
Modern inredning av en stor takterrass, med utekrukor
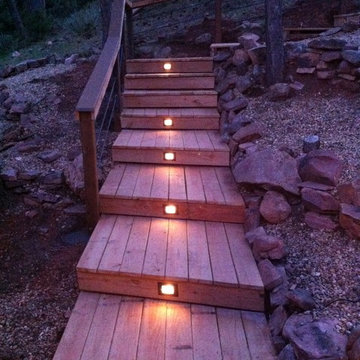
Freeman Construction Ltd
Rustik inredning av en liten terrass på baksidan av huset, med utekrukor
Rustik inredning av en liten terrass på baksidan av huset, med utekrukor
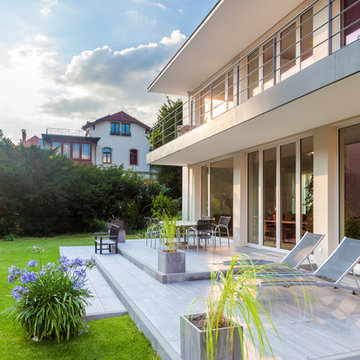
Jan Rieger Werbefotografen Dresden
Inspiration för stora moderna terrasser längs med huset, med utekrukor
Inspiration för stora moderna terrasser längs med huset, med utekrukor

A private roof deck connects to the open living space, and provides spectacular rooftop views of Boston.
Photos by Eric Roth.
Construction by Ralph S. Osmond Company.
Green architecture by ZeroEnergy Design.
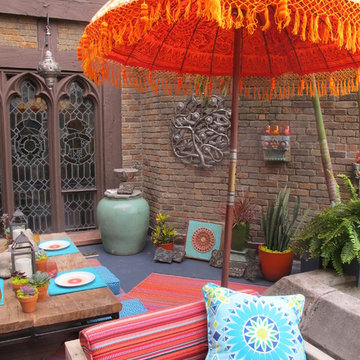
Partial view of an eclectic rooftop terrace inspired by world travelers of the 19th century.
Inredning av en eklektisk liten takterrass, med utekrukor
Inredning av en eklektisk liten takterrass, med utekrukor
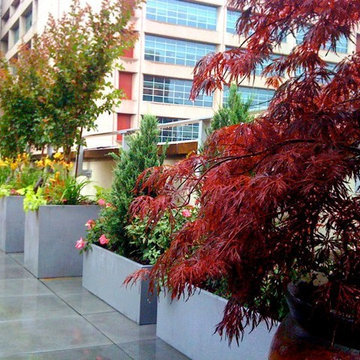
Contemporary NYC roof garden design with potted Japanese maple and crape myrtle trees. Planters are made of grey fiberglass. Custom-built deck is a wood and paver stone combination. This rooftop garden is located in Manhattan's TriBeCa neighborhood. Read more about this garden on my blog, www.amberfreda.com.
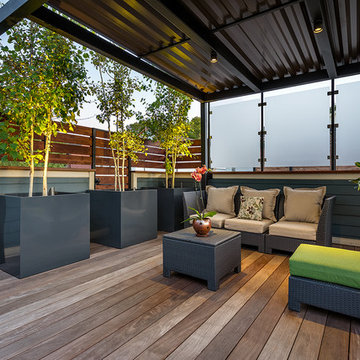
The back deck and garage was designed to accommodate an active families needs. Dining and grilling space close to the house for every day use, and an open rooftop space with plenty or serving and flexible space for the families ever changing needs. The deck was made with IPE decking, and the clients are going to let it grey out rather than try to oil it yearly. The grey color will contrast perfectly with the polished stainless steel cable railings. The pergola has two areas with permanent shade panels. One area is completely covered with aluminum roofing to keep the young area dry, while the other side has loved shade panels made out of cedar to let light and air through, while also blocking the to afternoon sun. The planters are position to bock unwanted views and also to define exterior rooms.
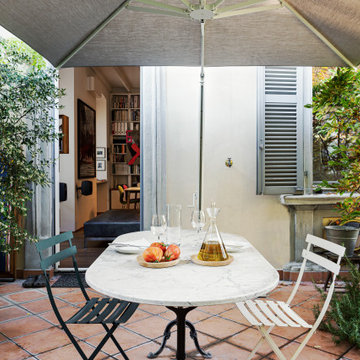
La terrazza al piano di circa 30 mq è collegata con una porta finestra ampia. Una finestra realizzata senza montanti apre la vista verso l'esterno. Tavolo da pranzo in marmo con gambe in ferro. Ombrellone 3x3 di Emu con palo decentrato.
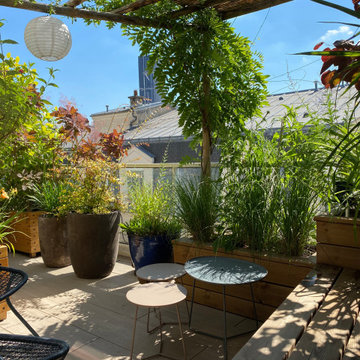
Les plantations protègent du vis à vis du bâtiment d'en face sans trop enfermer l'espace
Inredning av en shabby chic-inspirerad mellanstor terrass längs med huset, med utekrukor och en pergola
Inredning av en shabby chic-inspirerad mellanstor terrass längs med huset, med utekrukor och en pergola
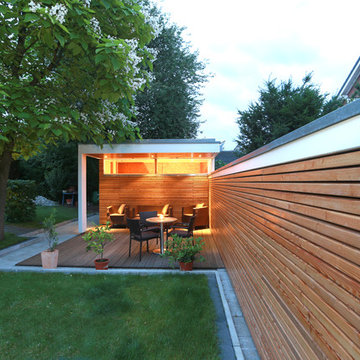
Inspiration för en mellanstor funkis terrass på baksidan av huset, med utekrukor och takförlängning
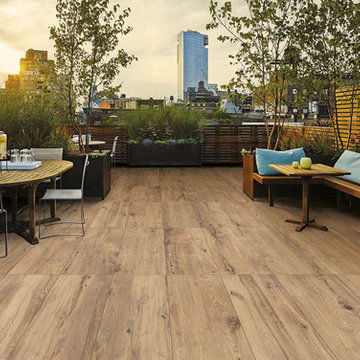
Emilceramica Millelegni Scottish Oak 40x120 20mm
Exempel på en stor modern takterrass, med utekrukor
Exempel på en stor modern takterrass, med utekrukor
4 907 foton på terrass, med utekrukor
8
