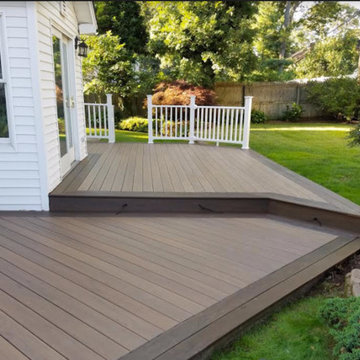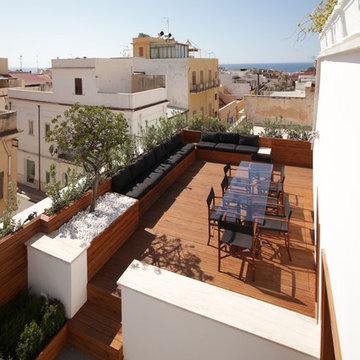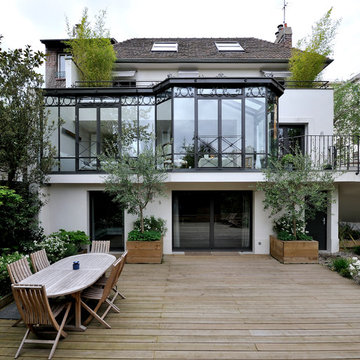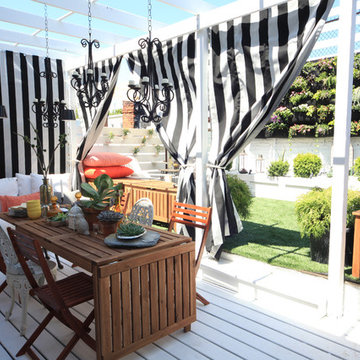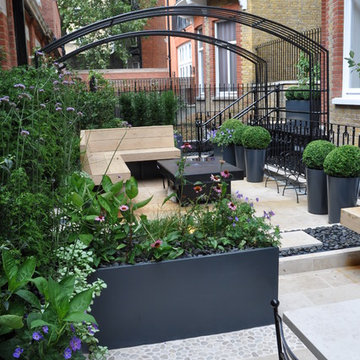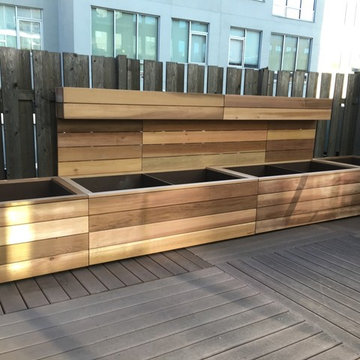4 907 foton på terrass, med utekrukor
Sortera efter:
Budget
Sortera efter:Populärt i dag
161 - 180 av 4 907 foton
Artikel 1 av 2
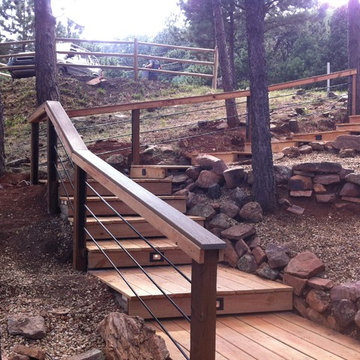
Freeman Construction Ltd
Foto på en liten rustik terrass på baksidan av huset, med utekrukor
Foto på en liten rustik terrass på baksidan av huset, med utekrukor
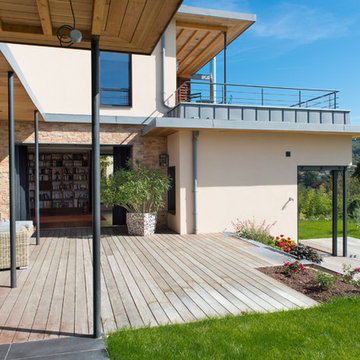
Denis Svartz
Foto på en stor funkis terrass på baksidan av huset, med markiser och utekrukor
Foto på en stor funkis terrass på baksidan av huset, med markiser och utekrukor

This brick and limestone, 6,000-square-foot residence exemplifies understated elegance. Located in the award-wining Blaine School District and within close proximity to the Southport Corridor, this is city living at its finest!
The foyer, with herringbone wood floors, leads to a dramatic, hand-milled oval staircase; an architectural element that allows sunlight to cascade down from skylights and to filter throughout the house. The floor plan has stately-proportioned rooms and includes formal Living and Dining Rooms; an expansive, eat-in, gourmet Kitchen/Great Room; four bedrooms on the second level with three additional bedrooms and a Family Room on the lower level; a Penthouse Playroom leading to a roof-top deck and green roof; and an attached, heated 3-car garage. Additional features include hardwood flooring throughout the main level and upper two floors; sophisticated architectural detailing throughout the house including coffered ceiling details, barrel and groin vaulted ceilings; painted, glazed and wood paneling; laundry rooms on the bedroom level and on the lower level; five fireplaces, including one outdoors; and HD Video, Audio and Surround Sound pre-wire distribution through the house and grounds. The home also features extensively landscaped exterior spaces, designed by Prassas Landscape Studio.
This home went under contract within 90 days during the Great Recession.
Featured in Chicago Magazine: http://goo.gl/Gl8lRm
Jim Yochum

Lori Cannava
Inspiration för små klassiska takterrasser, med utekrukor och markiser
Inspiration för små klassiska takterrasser, med utekrukor och markiser
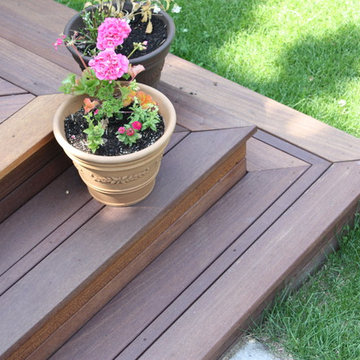
Exotic Red Balau Batu Hardwood decking, and stairs.
The stairs are two 6" boards with 2" strip down the middle
Wood supplied by Kayu Canada Inc.
Idéer för att renovera en vintage terrass på baksidan av huset, med utekrukor
Idéer för att renovera en vintage terrass på baksidan av huset, med utekrukor
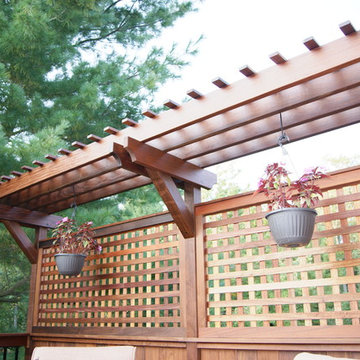
Gorgeous multilevel Ipe hardwood deck with stone inlay in sunken lounge area for fire bowl, Custom Ipe rails with Deckorator balusters, Our signature plinth block profile fascias. Our own privacy wall with faux pergola over eating area. Built in Ipe planters transition from upper to lower decks and bring a burst of color. The skirting around the base of the deck is all done in mahogany lattice and trimmed with Ipe. The lighting is all Timbertech. Give us a call today @ 973.729.2125 to discuss your project
Sean McAleer
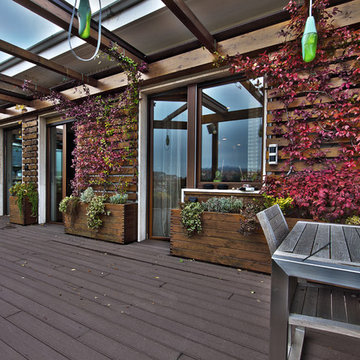
2013 - © Daniela Bortolato Fotografa
Modern inredning av en stor takterrass, med en pergola och utekrukor
Modern inredning av en stor takterrass, med en pergola och utekrukor
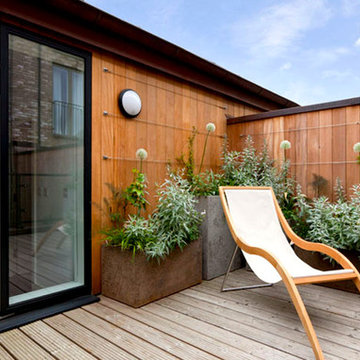
Inspiration för en liten funkis terrass på baksidan av huset, med utekrukor
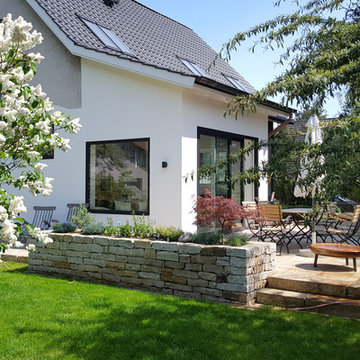
Fertigstellung Anbau & Terrasse
Foto på en rustik terrass, med utekrukor
Foto på en rustik terrass, med utekrukor
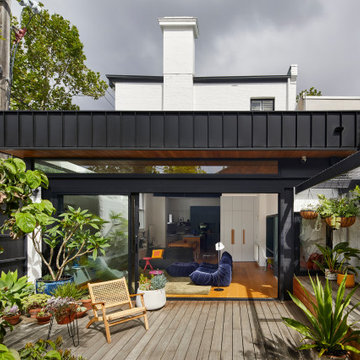
The existing courtyard was decontaminated and covered with decking and flagstone paving. The rear wall of the house opens up for indoor outdoor living.
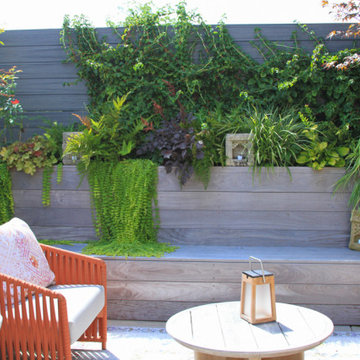
Inspiration för en mellanstor funkis takterrass, med utekrukor och räcke i trä
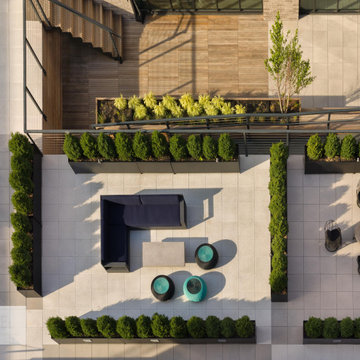
Ipe siding, ipe planters, porcelain deck tiles
Modern inredning av en mycket stor takterrass, med utekrukor och en pergola
Modern inredning av en mycket stor takterrass, med utekrukor och en pergola

Adrien DUQUESNEL
Inspiration för skandinaviska takterrasser, med utekrukor och en pergola
Inspiration för skandinaviska takterrasser, med utekrukor och en pergola
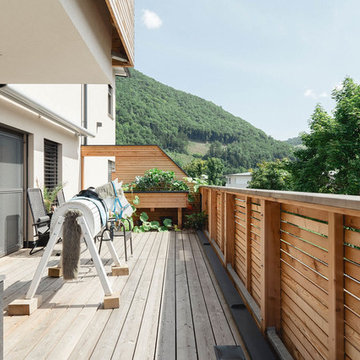
Idéer för att renovera en funkis terrass på baksidan av huset, med utekrukor och takförlängning
4 907 foton på terrass, med utekrukor
9
