3 538 foton på terrass
Sortera efter:
Budget
Sortera efter:Populärt i dag
1 - 20 av 3 538 foton
Artikel 1 av 3
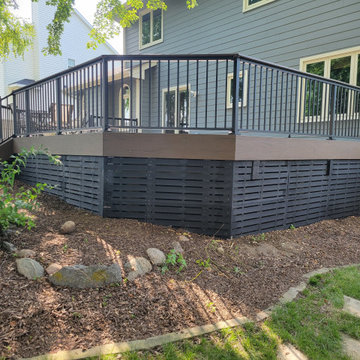
New Timbertech Composite Decking with Pecan and Mocha. Westbury Tuscany Railing with Drink Rail, Under Deck Skirting - PVC Boardwalk Design
Idéer för en mellanstor klassisk terrass på baksidan av huset, med räcke i metall
Idéer för en mellanstor klassisk terrass på baksidan av huset, med räcke i metall

The deck steps, with built in recessed lighting, span the entire width of the Trex deck and were designed to define the different outdoor rooms and to provide additional seating options when entertaining. Light brown custom cedar screen walls provide privacy along the landscaped terrace and compliment the warm hues of the decking.
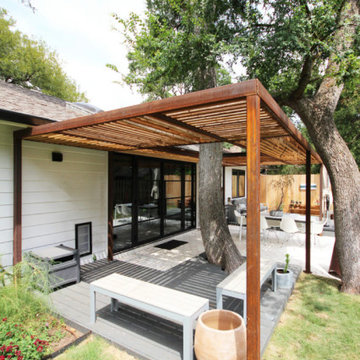
Inredning av en modern mellanstor terrass på baksidan av huset, med en pergola och räcke i metall
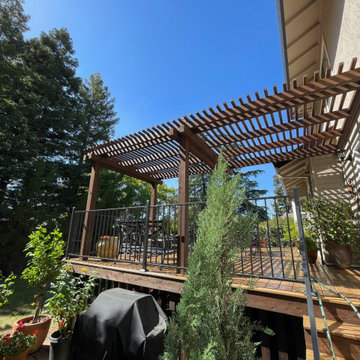
Inspiration för stora klassiska terrasser på baksidan av huset, med en pergola och räcke i metall

Pool Builder in Los Angeles
Exempel på en mellanstor modern terrass på baksidan av huset, med utedusch, en pergola och räcke i trä
Exempel på en mellanstor modern terrass på baksidan av huset, med utedusch, en pergola och räcke i trä
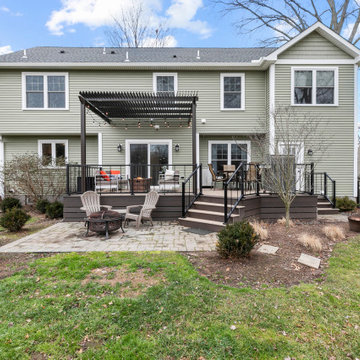
Klassisk inredning av en liten terrass på baksidan av huset, med en öppen spis, en pergola och räcke i metall
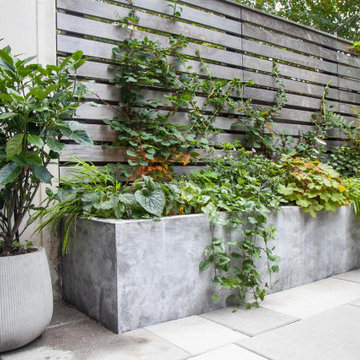
Idéer för en mellanstor modern terrass på baksidan av huset, med en fontän och räcke i trä

The owner wanted to add a covered deck that would seamlessly tie in with the existing stone patio and also complement the architecture of the house. Our solution was to add a raised deck with a low slope roof to shelter outdoor living space and grill counter. The stair to the terrace was recessed into the deck area to allow for more usable patio space. The stair is sheltered by the roof to keep the snow off the stair.
Photography by Chris Marshall
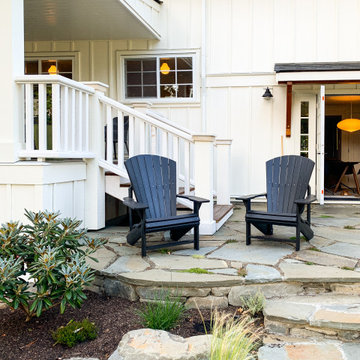
Flagstone patio with creeping thyme and black adirondack chairs.
Idéer för stora lantliga terrasser på baksidan av huset, med en öppen spis och räcke i trä
Idéer för stora lantliga terrasser på baksidan av huset, med en öppen spis och räcke i trä
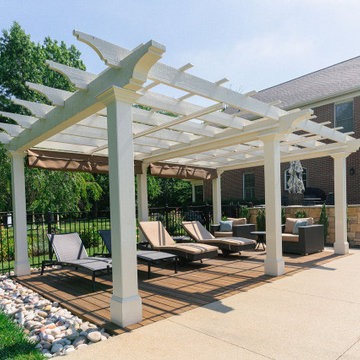
Nicholson Builders partnered with ShadeFX for a backyard renovation in Columbus, Ohio. The Nicholson team built a large pergola for the homeowner’s poolside lounge area and ShadeFX customized two manual 14′ x 10′ retractable canopies in Sunbrella Cocoa to fit the structure.
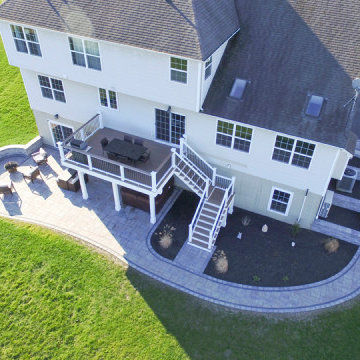
The goal for this custom two-story deck was to provide multiple spaces for hosting. The second story provides a great space for grilling and eating. The ground-level space has two separate seating areas - one covered and one surrounding a fire pit without covering.

Pool view of whole house exterior remodel
Retro inredning av en stor terrass, med räcke i metall
Retro inredning av en stor terrass, med räcke i metall

The steel and willow roofed pergola creates a shady dining "room" and some respite from the sun.
Inspiration för stora retro terrasser på baksidan av huset, med en pergola och räcke i metall
Inspiration för stora retro terrasser på baksidan av huset, med en pergola och räcke i metall
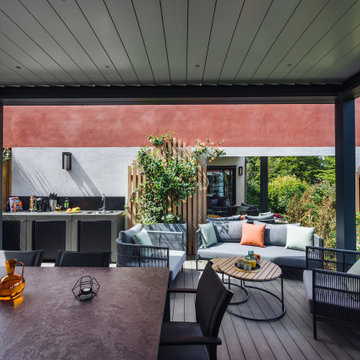
création d'une terrasse sur mesure avec un travail important pour aménager un espace salle à manger à l'abris du soleil. Installation d'une pergola design au multiples fonctionnalités, s'incline en fonction des rayons du soleil grâce à ses détecteurs.
Du mobilier outdoor au couleurs fines minutieusement choisies et l'installation d'un miroir pour un effet de profondeur et un agrandissement de l'espace de vie.

A square deck doesn’t have to be boring – just tilt the squares on an angle.
This client had a big wish list:
A screen porch was created under an existing elevated room.
A large upper deck for dining was waterproofed with EPDM roofing. This made for a large dry area on the lower deck furnished with couches, a television, spa, recessed lighting, and paddle fans.
An outdoor shower is enclosed under the stairs. For code purposes, we call it a rinsing station.
A small roof extension to the existing house provides covering and a spot for a hanging daybed.
The design also includes a live edge slab installed as a bar top at which to enjoy a casual drink while watching the children in the yard.
The lower deck leads down two more steps to the fire pit.

Even as night descends, the new deck and green plantings feel bright and lively.
Photo by Meghan Montgomery.
Foto på en stor vintage terrass insynsskydd och på baksidan av huset, med takförlängning och räcke i metall
Foto på en stor vintage terrass insynsskydd och på baksidan av huset, med takförlängning och räcke i metall
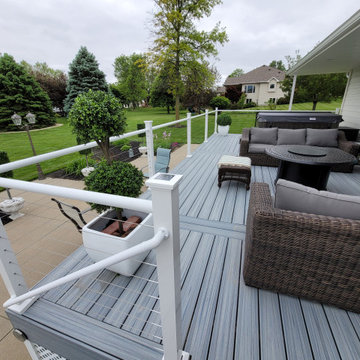
Trex composite decking in Foggy Warf with aluminum cable railings.
Idéer för en mellanstor modern terrass på baksidan av huset, med kabelräcke
Idéer för en mellanstor modern terrass på baksidan av huset, med kabelräcke
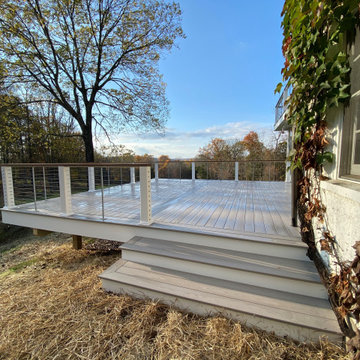
Inspiration för en stor funkis terrass på baksidan av huset, med räcke i metall
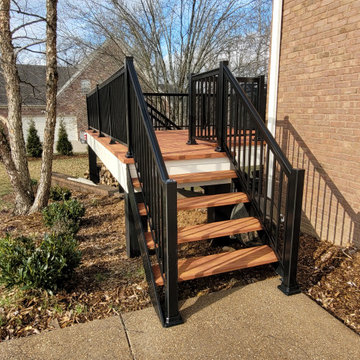
Aluminum stairs
Idéer för att renovera en stor vintage terrass på baksidan av huset, med räcke i metall
Idéer för att renovera en stor vintage terrass på baksidan av huset, med räcke i metall

The Fox family wanted to have plenty of entertainment space in their backyard retreat. We also were able to continue using the landscape lighting to help the steps be visible at night and also give a elegant and modern look to the space.
3 538 foton på terrass
1