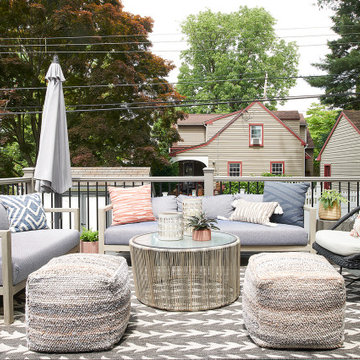3 557 foton på terrass
Sortera efter:
Budget
Sortera efter:Populärt i dag
161 - 180 av 3 557 foton
Artikel 1 av 3
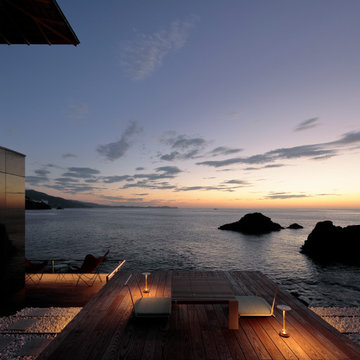
設計 黒川紀章、施工 中村外二による数寄屋造り建築のリノベーション。岸壁上で海風にさらされながら30年経つ。劣化/損傷部分の修復に伴い、浴室廻りと屋外空間を一新することになった。
巨匠たちの思考と技術を紐解きながら当時の数寄屋建築を踏襲しつつも現代性を取り戻す。
Inspiration för en mellanstor terrass på baksidan av huset, med räcke i metall
Inspiration för en mellanstor terrass på baksidan av huset, med räcke i metall
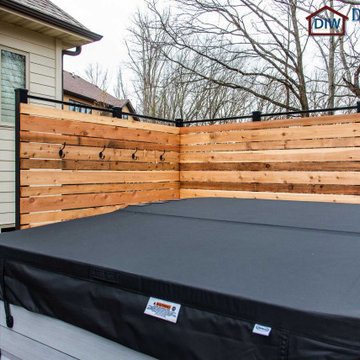
This Columbia home had one deck which descended directly into their backyard. Rather than tuck their seven person hot tub on the concrete patio below their deck, we constructed a new tier.
Their new deck was built with composite decking, making it completely maintenance free. Constructed with three feet concrete piers and post bases attaching each support according to code, this new deck can easily withstand the weight of hundreds of gallons of water and a dozen or more people.
Aluminum rails line the stairs and surround the entire deck for aesthetics as well as safety. Taller aluminum supports form a privacy screen with horizontal cedar wood slats. The cedar wall also sports four clothes hooks for robes. The family now has a private place to relax and entertain in their own backyard.
Dimensions In Wood is more than 40 years of custom cabinets. We always have been, but we want YOU to know just how many more Dimensions we have. Whatever home renovation or new construction projects you want to tackle, we can Translate Your Visions into Reality.
Zero Maintenance Composite Decking, Cedar Privacy Screen and Aluminum Safety Rails:
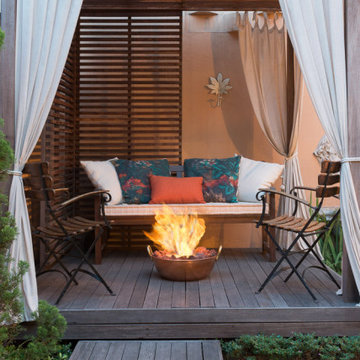
Round Ecofireplaces Fire Pit with ECO 35 burner in copper pot encasing. Expanded clay and volcanic stones finishing. Thermal insulation made of rock wool bases and refractory tape applied to the burner.
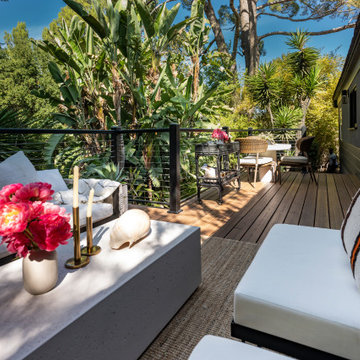
This backyard deck was featured on Celebrity IOU with the Property Brothers and features Envision Outdoor Living Products. The composite decking is Spiced Teak from our Distinction Collection. The deck railing is Textured Black A310 Aluminum Railing with Horizontal Cable infill.
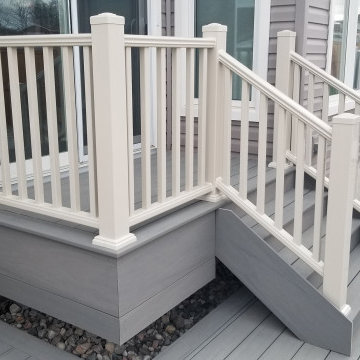
This was a large project that required a few steps to complete.
We began by framing the deck over landscape fabric with pressure treated lumber. Then the pressure treated wood skirting was added, so that we could use it as a backer for all of the coloured stone we laid down to cover the entire backyard.
Sea Salt Gray composite decking from TimberTech's Edge Prime + collection was used as the decking, stair treads and fascia on the upper deck and stair stringers.
Supplied by Alpa Outdoor Products, the tan railings are built with galvanized steel for reinforced strength and cladded in the highest quality vinyl.
An alternative to aluminum and wood railing, vinyl railing offers a variety of distinctive styles and colours to ensure a match with your home improvement project.
An amazing transformation of this backyard space from nothing but grass and a small landing, to an entirely no maintenance oasis.
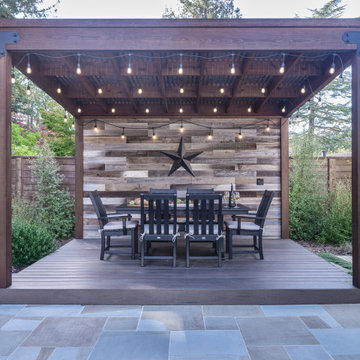
This Lafayette, California, modern farmhouse is all about laid-back luxury. Designed for warmth and comfort, the home invites a sense of ease, transforming it into a welcoming haven for family gatherings and events.
The pergola design is all about open-air elegance – a symphony of warm wood tones and tasteful string lights, creating the ideal setting for hosting intimate and inviting gatherings.
Project by Douglah Designs. Their Lafayette-based design-build studio serves San Francisco's East Bay areas, including Orinda, Moraga, Walnut Creek, Danville, Alamo Oaks, Diablo, Dublin, Pleasanton, Berkeley, Oakland, and Piedmont.
For more about Douglah Designs, click here: http://douglahdesigns.com/
To learn more about this project, see here:
https://douglahdesigns.com/featured-portfolio/lafayette-modern-farmhouse-rebuild/
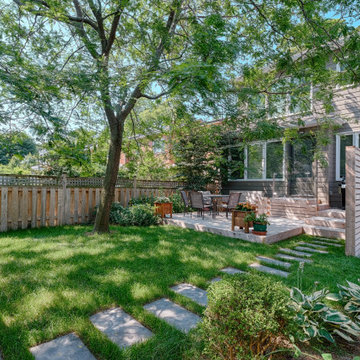
Exempel på en liten klassisk terrass insynsskydd och på baksidan av huset, med räcke i glas
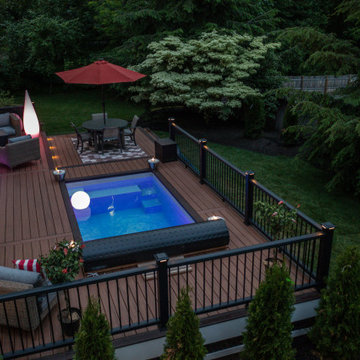
Remake of exterior deck incorporating a plunge pool.
Idéer för att renovera en stor funkis terrass på baksidan av huset, med räcke i metall
Idéer för att renovera en stor funkis terrass på baksidan av huset, med räcke i metall
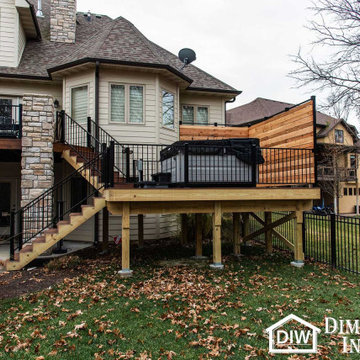
This Columbia home had one deck which descended directly into their backyard. Rather than tuck their seven person hot tub on the concrete patio below their deck, we constructed a new tier.
Their new deck was built with composite decking, making it completely maintenance free. Constructed with three feet concrete piers and post bases attaching each support according to code, this new deck can easily withstand the weight of hundreds of gallons of water and a dozen or more people.
Aluminum rails line the stairs and surround the entire deck for aesthetics as well as safety. Taller aluminum supports form a privacy screen with horizontal cedar wood slats. The cedar wall also sports four clothes hooks for robes. The family now has a private place to relax and entertain in their own backyard.
Dimensions In Wood is more than 40 years of custom cabinets. We always have been, but we want YOU to know just how many more Dimensions we have. Whatever home renovation or new construction projects you want to tackle, we can Translate Your Visions into Reality.
Zero Maintenance Composite Decking, Cedar Privacy Screen and Aluminum Safety Rails:
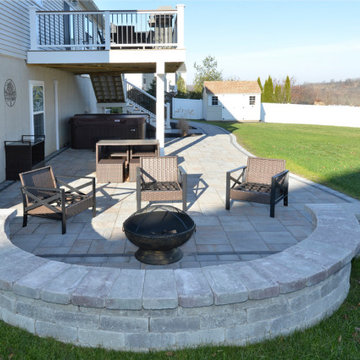
The goal for this custom two-story deck was to provide multiple spaces for hosting. The second story provides a great space for grilling and eating. The ground-level space has two separate seating areas - one covered and one surrounding a fire pit without covering.
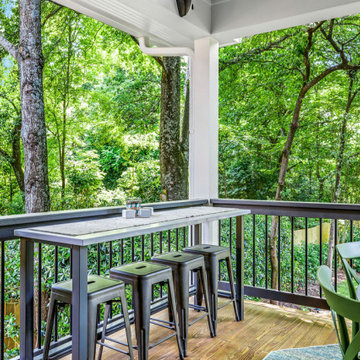
This classic southern-style covered porch, with its open gable roof, features a tongue and groove ceiling painted in a soft shade of blue and centers around an eye-catching wood burning brick fireplace with mounted tv and ample seating in a cheerful bright blue and green color scheme. A new set of French doors off the kitchen creates a seamless transition to the outdoor living room where a small, unused closet was revamped into a stylish, custom built-in bar complete with honed black granite countertops, floating shelves, and a stainless-steel beverage fridge. Adjacent to the lounge area is the covered outdoor dining room ideal for year-round entertaining and spacious enough to host plenty of family and friends without exposure to the elements. A statement pendant light above the large circular table and colorful green dining chairs add a fun and inviting atmosphere to the space. The lower deck includes a separate grilling station and leads down to the private backyard. A thoughtful landscape plan was designed to complement the natural surroundings and enhance the peaceful ambience of this gorgeous in-town retreat.
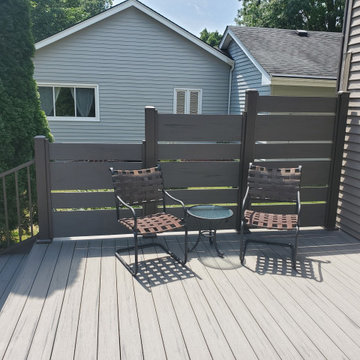
This deck had many design details with this resurface. The homeowner's of this deck wanted to change out their wood decking to a maintenance free products. We installed New Timbertech PVC Capped Composite Decking (Terrain Series - Silver Maple) with a picture frame in the center for a custom design feel. The deck is the perfect height for the hot tub. We then installed new roofing on the existing gazebo along with new roofing and an Aluminum Soffit Ceiling which matched the Westbury Railing (Tuscany Series - Bronze in color). My favorite parts is the inside corner stairs and of course the custom privacy wall we designed out of Westbury Railing Posts and Timbertech Fascia & Risers. This complete deck project turned out great and the homeowners could not be any happier.
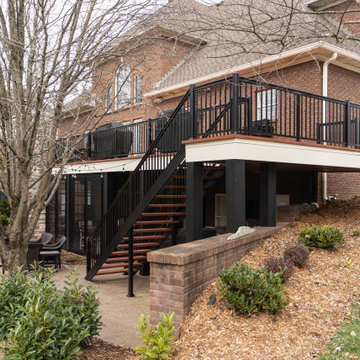
Exempel på en stor klassisk terrass på baksidan av huset, med en eldstad, takförlängning och räcke i metall

With the screens down, people in the space are safely protected from the low setting sun and western winds
With the screens down everyone inside is protected, while still being able to see the space outside.
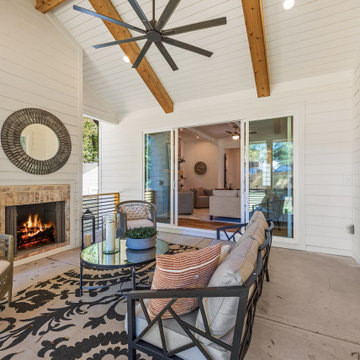
The sliding glass doors from the living room and dining room open up to this outdoor porch with a fireplace and comfortable seating.
Bild på en vintage terrass på baksidan av huset, med en eldstad, takförlängning och räcke i metall
Bild på en vintage terrass på baksidan av huset, med en eldstad, takförlängning och räcke i metall
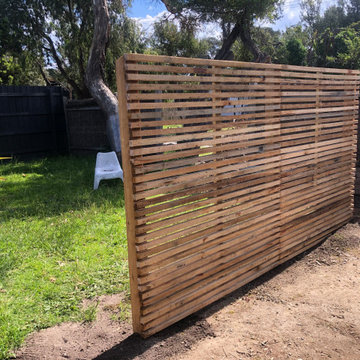
The client wanted to define the deck using hardwood timber battens. The screen provides privacy as well as aesthetic dimension to the decking.
Idéer för en liten modern terrass insynsskydd och på baksidan av huset, med räcke i trä
Idéer för en liten modern terrass insynsskydd och på baksidan av huset, med räcke i trä
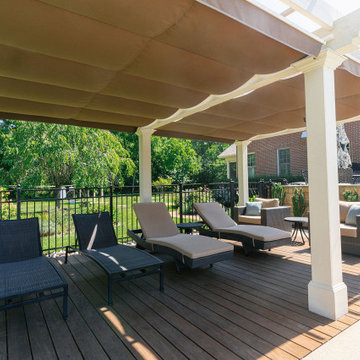
Nicholson Builders partnered with ShadeFX for a backyard renovation in Columbus, Ohio. The Nicholson team built a large pergola for the homeowner’s poolside lounge area and ShadeFX customized two manual 14′ x 10′ retractable canopies in Sunbrella Cocoa to fit the structure.
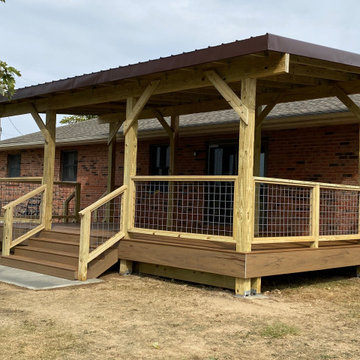
Inredning av en lantlig stor terrass på baksidan av huset, med en pergola och räcke i flera material
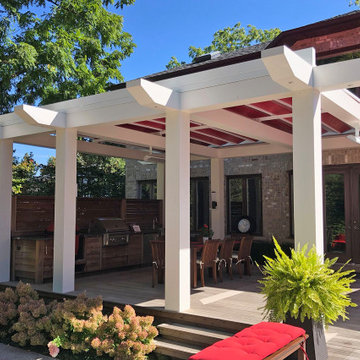
ShadeFX customized a large 22’ x 20’ waterproof and fire-retardant retractable roof over an outdoor dining and kitchen space. Integrating the system into their home automation, the Somfy MyLink App and wind sensor allow the roof to be operated and protected while at home or away.
3 557 foton på terrass
9
