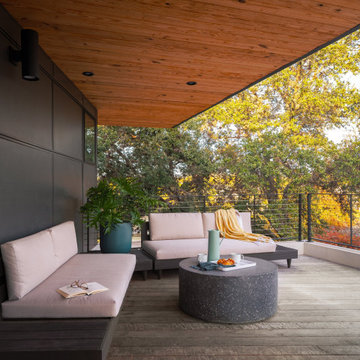3 181 foton på terrass
Sortera efter:
Budget
Sortera efter:Populärt i dag
1 - 20 av 3 181 foton
Artikel 1 av 3
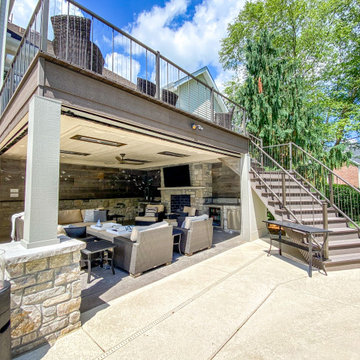
This outdoor area screams summer! Our customers existing pool is now complimented by a stamped patio area with a fire pit, an open deck area with composite decking, and an under deck area with a fireplace and beverage area. Having an outdoor living area like this one allows for plenty of space for entertaining and relaxing!
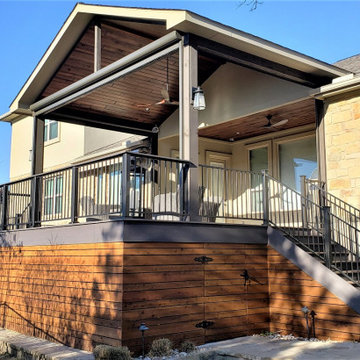
Horizontal cedar deck skirting brings the space together from the ground to the roof. We included an access door for storage under the deck.
Idéer för att renovera en stor rustik terrass på baksidan av huset, med takförlängning och räcke i metall
Idéer för att renovera en stor rustik terrass på baksidan av huset, med takförlängning och räcke i metall
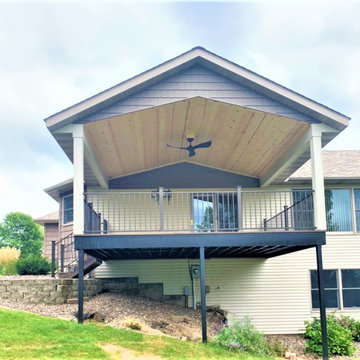
Millboard® is designed not only to be slip-resistant, but to feel cooler underfoot in the summer than other types of decks. Millboard® is made from recycled materials and does not require any painting or staining to keep it looking its best.
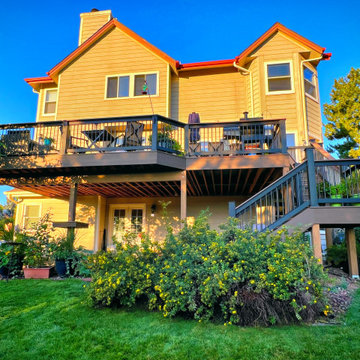
Second story upgraded Timbertech Pro Reserve composite deck in Antique Leather color with picture frame boarder in Dark Roast. Timbertech Evolutions railing in black was used with upgraded 7.5" cocktail rail in Azek English Walnut. Also featured is the "pub table" below the deck to set drinks on while playing yard games or gathering around and admiring the views. This couple wanted an deck where they could entertain, dine, relax, and enjoy the beautiful Colorado weather, and that is what Archadeck of Denver designed and built for them!
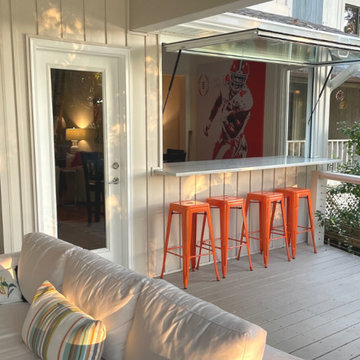
These homeowners are ready for college football season with the addition of an ActivWall Gas Strut Window on their deck. The innovative window opens up and out to create a convenient pass-through and serving bar for game day entertaining.
Hosts can set out appetizers and drinks on the bar for guests to enjoy and pass through ingredients and supplies for the nearby grill. The window creates a flexible space, allowing guests inside and outside the home to converse and enjoy each other’s company while eating and watching the game on TV.
When the game day is over, the ActivWall Gas Strut Window can be pushed closed from the outside or closed from the inside using our optional Pull Hook.
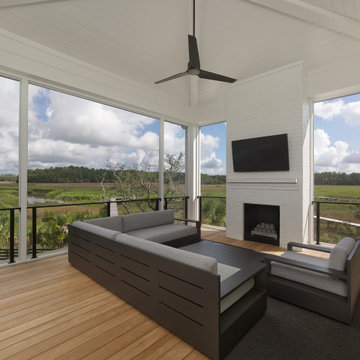
Inspiration för stora terrasser på baksidan av huset, med en eldstad, takförlängning och räcke i metall

Idéer för mellanstora vintage terrasser insynsskydd och på baksidan av huset, med en pergola och räcke i flera material
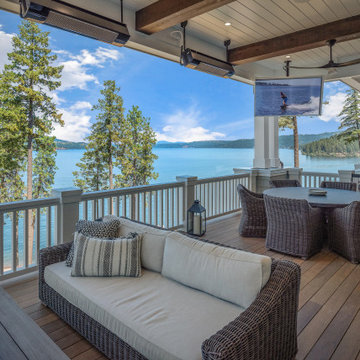
Deck off of the great room with heaters tv's and amazing views.
Foto på en mycket stor vintage terrass, med utekök, takförlängning och räcke i trä
Foto på en mycket stor vintage terrass, med utekök, takförlängning och räcke i trä
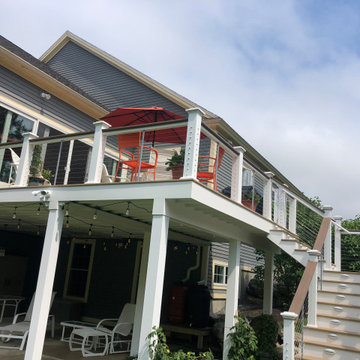
Feeney CableRail with Azek/TimberTech posts. Also includes aluminum Intermediate Pickets to prevent cable deflection between posts. Installed by G.M.Wild Construction
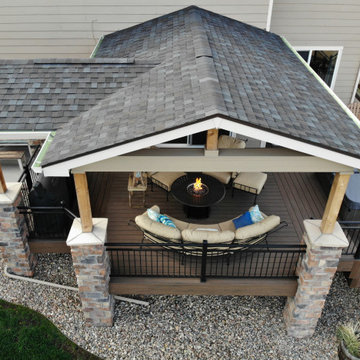
Walk out covered deck with plenty of space and a separate hot tub area. Stone columns, a fire pit, custom wrought iron railing and and landscaping round out this project.
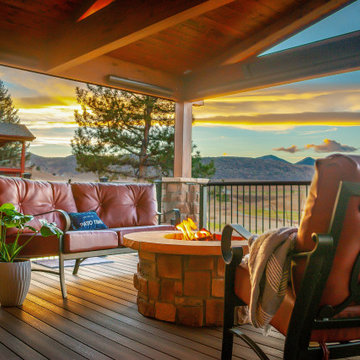
Custom Gable roof cover, deck and fire pit
Rustik inredning av en mellanstor terrass på baksidan av huset, med en öppen spis, takförlängning och räcke i metall
Rustik inredning av en mellanstor terrass på baksidan av huset, med en öppen spis, takförlängning och räcke i metall
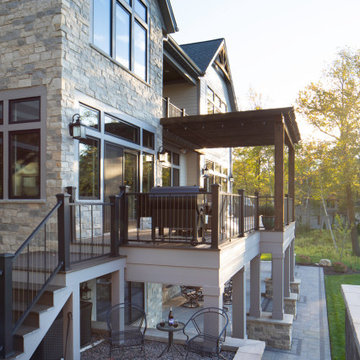
This transitional 3 story lake side home has timber accents and a pergola over the wrap around deck with a walk out covered patio to enjoy lake sunsets. Tall transom windows for open concept views and to bring in the natural light.
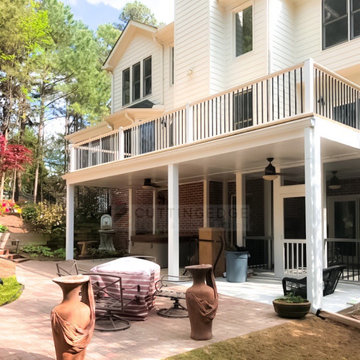
Idéer för mycket stora vintage terrasser insynsskydd och på baksidan av huset, med räcke i metall
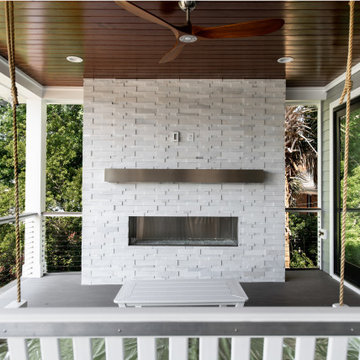
Idéer för en stor klassisk terrass på baksidan av huset, med en eldstad, takförlängning och räcke i flera material
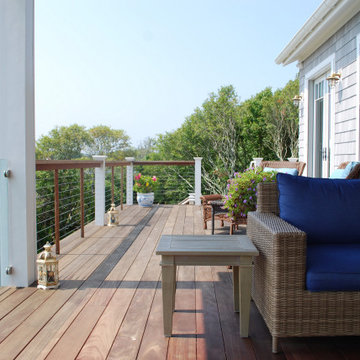
Idéer för att renovera en stor maritim terrass insynsskydd och på baksidan av huset, med räcke i flera material
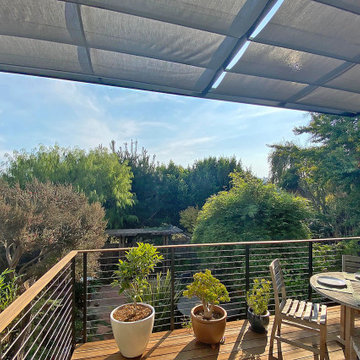
ShadeFX specified two 10’x10′ motorized retractable canopies for a modern deck in San Francisco. The systems were flange-mounted onto the homeowners’ custom metal structure and a modern Sunbrella Alloy Silver was chosen as the canopy fabric.
3 181 foton på terrass
1


