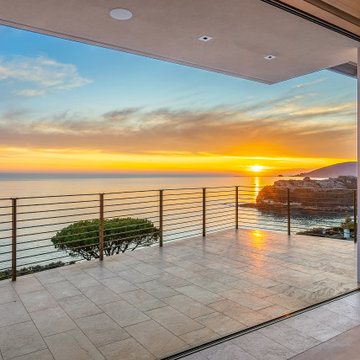3 188 foton på terrass
Sortera efter:
Budget
Sortera efter:Populärt i dag
141 - 160 av 3 188 foton
Artikel 1 av 3
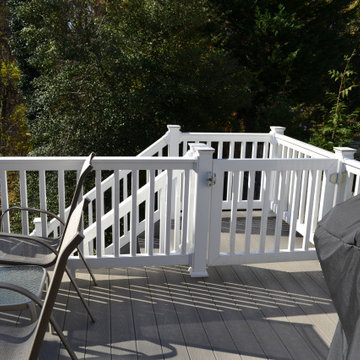
Foto på en stor vintage terrass på baksidan av huset, med takförlängning och räcke i flera material
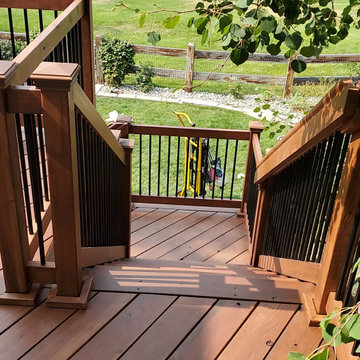
redwood deck, black metal railing, with post base and post caps, covered post piers, chocolate semi-transparent stain
Foto på en stor rustik terrass på baksidan av huset, med räcke i metall
Foto på en stor rustik terrass på baksidan av huset, med räcke i metall
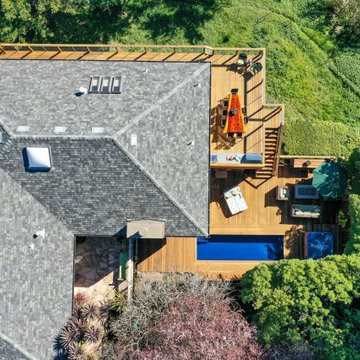
Outstanding outdoor living in Mill Valley California.
Inspiration för en mycket stor funkis terrass på baksidan av huset, med utekök och kabelräcke
Inspiration för en mycket stor funkis terrass på baksidan av huset, med utekök och kabelräcke
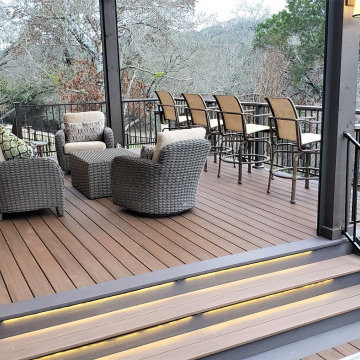
A unique feature of this multi-level deck design is in the wide width decking utilized in the picture framing. At 7-1/4” wide, it’s 1-3/4” wider than the standard 5-1/2” decking plank.
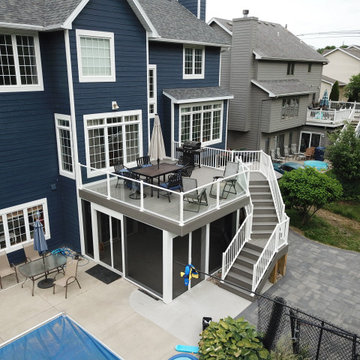
New Composite Timbertech Deck with Westbury Glass Railing, Below is with Trex Rain Escape and Azek Beadboard Ceiling, Phantom Sliding Screen Door, ScreenEze Screens
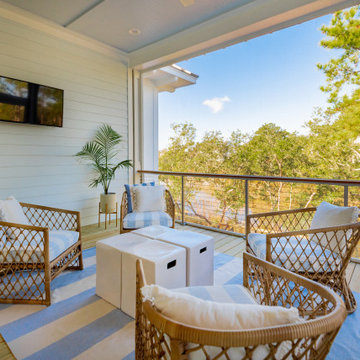
Inspired by the Dutch West Indies architecture of the tropics, this custom designed coastal home backs up to the Wando River marshes on Daniel Island. With expansive views from the observation tower of the ports and river, this Charleston, SC home packs in multiple modern, coastal design features on both the exterior & interior of the home.
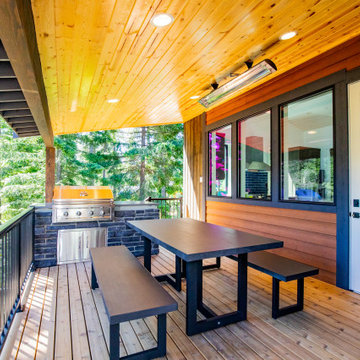
Deck cedar pine soffit
Inspiration för en mellanstor funkis terrass på baksidan av huset, med utekök, takförlängning och räcke i metall
Inspiration för en mellanstor funkis terrass på baksidan av huset, med utekök, takförlängning och räcke i metall
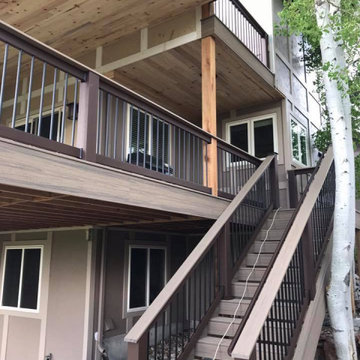
Patio and deck in Dekarators Voyage with a nice tongue and groove ceiling. And dekarators hand railing.
Idéer för att renovera en stor terrass på baksidan av huset, med räcke i metall
Idéer för att renovera en stor terrass på baksidan av huset, med räcke i metall
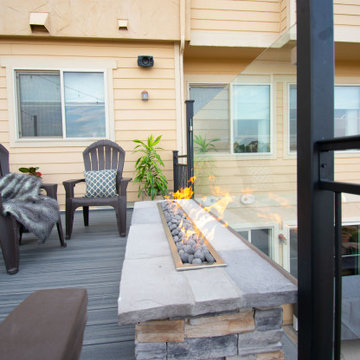
Contemporary styled, walk out level deck overlooking greenbelt. Beautiful stone wrapped, natural gas fire pit with glass panel railing and wind block. Subtle lighting throughout railing post caps and custom canopy lighting make for a great night time gathering place. Trex decking accompanied by steel framing make this a deck to last a lifetime.
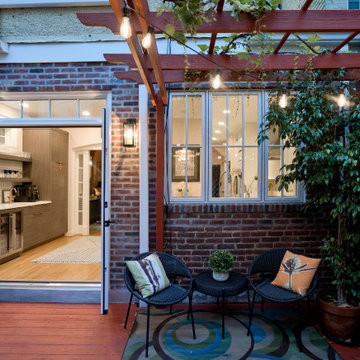
This project is also featured in Home & Design Magazine's Winter 2022 Issue
Inspiration för mellanstora retro terrasser insynsskydd och på baksidan av huset, med en pergola och räcke i trä
Inspiration för mellanstora retro terrasser insynsskydd och på baksidan av huset, med en pergola och räcke i trä
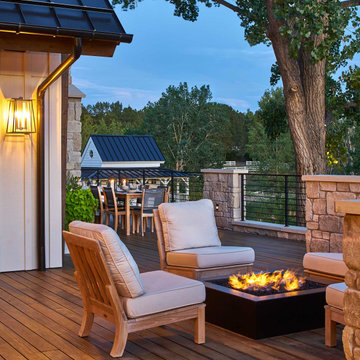
Inredning av en lantlig stor terrass på baksidan av huset, med räcke i metall
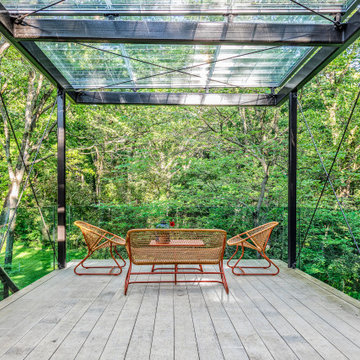
A sun-filtering specialty glass developed by the University of Michigan was used as the canopy to provide rain, heat and UV shelter. Builder: Meadowlark Design+Build. Architecture: PLY+. Photography: Sean Carter
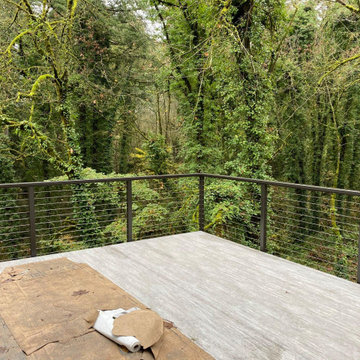
New residence under construction on sloping wooded lot: view from deck.
Exempel på en mellanstor modern terrass på baksidan av huset, med räcke i metall
Exempel på en mellanstor modern terrass på baksidan av huset, med räcke i metall
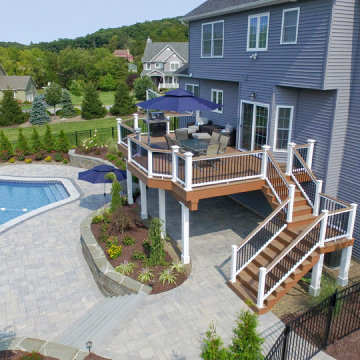
It started with a phone call inquiring about doing a basic deck remodel. When Chris Kehoe arrived on site to learn more about the home layout, budget, and timeline for the homeowners, it became clear that there was far more to the story.
The family was looking for more than just a deck replacement. They were looking to rebuild an outdoor living space that fit lifestyle. There was so much more than what you can input into a contact form that they were considering when reaching out to Orange County Deck Co. They were picturing their dream outdoor living space, which included:
- an inviting pool area
- stunning hardscape to separate spaces
- a secure, maintenance-free second level deck to improve home flow
- space under the deck that could double as hosting space with cover
- beautiful landscaping to enjoy while they sipped their glass of wine at sunset
Here’s how our team took this homeowner’s outdoor living space dreams and turned them into a reality.
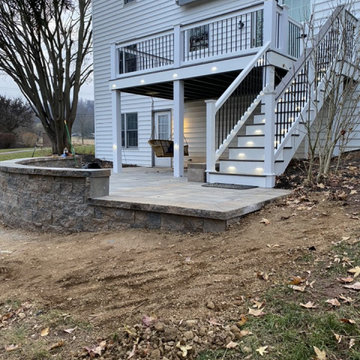
Project was a Back Yard Outdoor Living Space. HFDH installed a Paver Patio with a sitting wall. Refurbished the deck with Iron Stone Dark Iron Decking and RDI Finyl Line Deck Top Railing and Black Balusters. The project included a gate at top of stairs. RDI Lighting was added to the deck and patio space.
We specialize in the following: Trex Deck, PVC Decking, TivaDek, Azek Decking
TimberTech Decking. DecKorators, Fiberon Decking
MoistureShield Composite Decking
Deck Builders
Deck Contractors
Deck Estimate
Deck Quote
PVC Railing
Aluminum Railing
Deck Boards
Composite Decking
Deck Installation
Deck Refurbish
Deck Repair
Deck Professional
Trex Deck Builder
Trex Decking installer
Deck Replacement
Deck Pro
Deck Mate Estimator
Deck Installation
Deck Ideas
Deck Replacement Ideas
Backyard Decks
Deck Pro
Deck in Photos
Deck Lighting
Deck Railing
Trex Railing
Deck Expert
Deck Advise
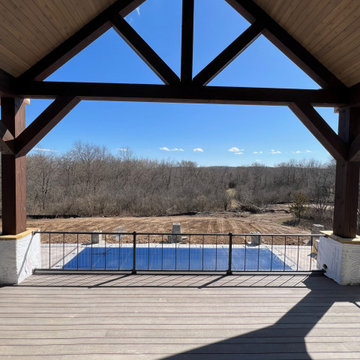
2nd Floor deck with Douglas Fir timbers. 150 ft. wide.
Idéer för mycket stora funkis terrasser insynsskydd och på baksidan av huset, med takförlängning och räcke i metall
Idéer för mycket stora funkis terrasser insynsskydd och på baksidan av huset, med takförlängning och räcke i metall
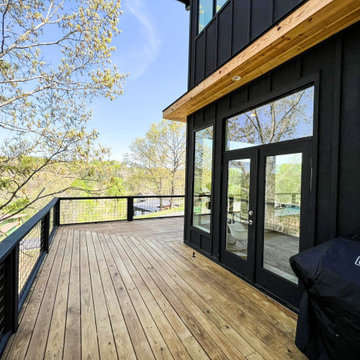
Situated in the elegant Olivette Agrihood of Asheville, NC, this breathtaking modern design has views of the French Broad River and Appalachian mountains beyond. With a minimum carbon footprint, this green home has everything you could want in a mountain dream home.
-
-
Feeling like you are in the trees was a theme to this mountain home, and on this deck you can almost touch the limbs of the nearby towering oaks. With incredible winter time views of the French Broad River and year round views of the Appalachian mountains, this modern home has an amazing vibe.
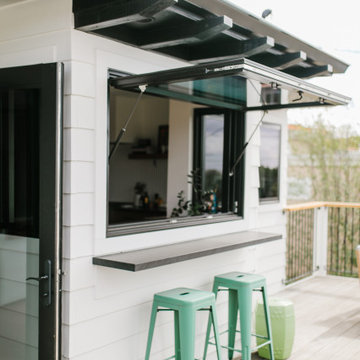
Foto på en stor maritim terrass insynsskydd och på baksidan av huset, med räcke i metall
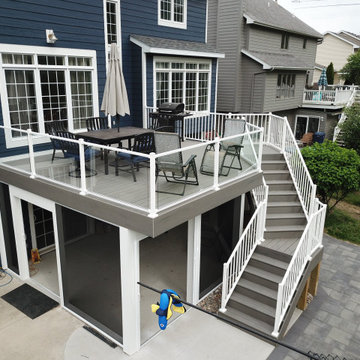
New Composite Timbertech Deck with Westbury Glass Railing, Below is with Trex Rain Escape and Azek Beadboard Ceiling, Phantom Sliding Screen Door, ScreenEze Screens
3 188 foton på terrass
8
