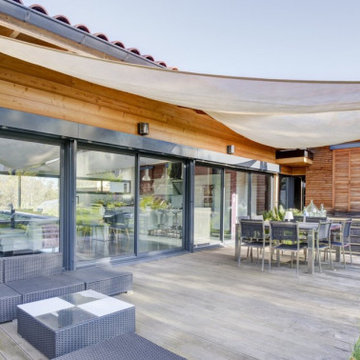24 123 foton på terrass
Sortera efter:
Budget
Sortera efter:Populärt i dag
1 - 20 av 24 123 foton
Artikel 1 av 3

The upper level of this gorgeous Trex deck is the central entertaining and dining space and includes a beautiful concrete fire table and a custom cedar bench that floats over the deck. Light brown custom cedar screen walls provide privacy along the landscaped terrace and compliment the warm hues of the decking. Clean, modern light fixtures are also present in the deck steps, along the deck perimeter, and throughout the landscape making the space well-defined in the evening as well as the daytime.

Ground view of deck. Outwardly visible structural elements are wrapped in pVC. Photo Credit: Johnna Harrison
Klassisk inredning av en stor terrass på baksidan av huset, med utekök och en pergola
Klassisk inredning av en stor terrass på baksidan av huset, med utekök och en pergola

This space is perfect for entertaining! When the owners originally moved in, this deck was not here. There were several steps down from the kitchen door, and the stone slabs were a toe-stubbing minefield.
We added the deck and designed it perfectly for entertaining. Since we had several large pine trees removed from the property, we increased sun exposure creating a need for more shade. We had this awning custom made by PJ Canvas in Santa Rosa, CA. The awning tucks neatly under the roof of the house during the rainy months.
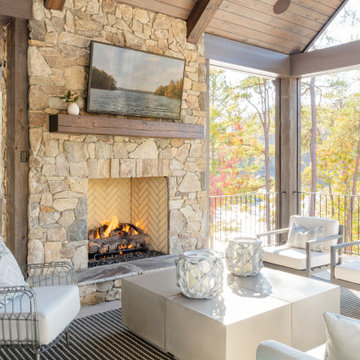
Idéer för att renovera en mellanstor maritim terrass på baksidan av huset, med en eldstad och takförlängning
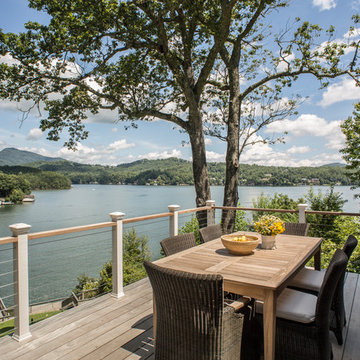
Interior Design: Allard + Roberts Interior Design
Construction: K Enterprises
Photography: David Dietrich Photography
Inspiration för mellanstora klassiska terrasser på baksidan av huset, med brygga
Inspiration för mellanstora klassiska terrasser på baksidan av huset, med brygga
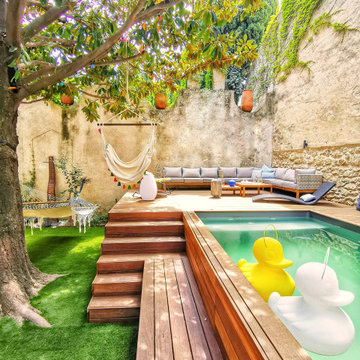
Jardin existant avant travaux (démarrage travaux)
Crédits photos La Nostra Secrets d'Intérieur, toutes utilisations est strictement interdite
Inspiration för en funkis terrass på baksidan av huset
Inspiration för en funkis terrass på baksidan av huset
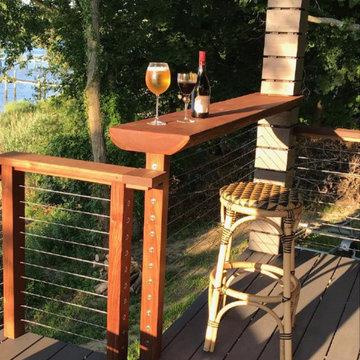
A live edge cypress slab is incorporated into the design as a bar top.
Foto på en stor vintage terrass på baksidan av huset, med takförlängning och kabelräcke
Foto på en stor vintage terrass på baksidan av huset, med takförlängning och kabelräcke

Backyard Deck Design
Idéer för att renovera en mellanstor funkis terrass på baksidan av huset, med en pergola
Idéer för att renovera en mellanstor funkis terrass på baksidan av huset, med en pergola

Outdoor kitchen with built-in BBQ, sink, stainless steel cabinetry, and patio heaters.
Design by: H2D Architecture + Design
www.h2darchitects.com
Built by: Crescent Builds
Photos by: Julie Mannell Photography
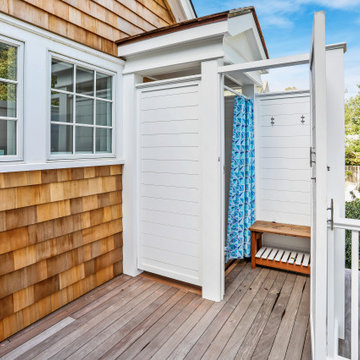
Beautiful Bay Head New Jersey Home remodeled by Baine Contracting. Photography by Osprey Perspectives.
Bild på en stor maritim terrass, med utedusch
Bild på en stor maritim terrass, med utedusch

Un projet de patio urbain en pein centre de Nantes. Un petit havre de paix désormais, élégant et dans le soucis du détail. Du bois et de la pierre comme matériaux principaux. Un éclairage différencié mettant en valeur les végétaux est mis en place.
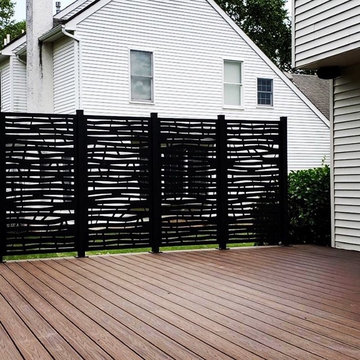
This homeowner installed four HideAway Screens in the Branch design on their edge of their deck to provide privacy from the neighbor. Living in suburbia can sometimes feel cramped, but installing a privacy wall can create a sense of solitude in your own backyard.

The upper level of this gorgeous Trex deck is the central entertaining and dining space and includes a beautiful concrete fire table and a custom cedar bench that floats over the deck. The dining space is defined by the stunning, cantilevered, aluminum pergola above and cable railing along the edge of the deck. Adjacent to the pergola is a covered grill and prep space. Light brown custom cedar screen walls provide privacy along the landscaped terrace and compliment the warm hues of the decking. Clean, modern light fixtures are also present in the deck steps, along the deck perimeter, and throughout the landscape making the space well-defined in the evening as well as the daytime.

Linda, Pete Wodzinski Construction
Bild på en mellanstor vintage terrass på baksidan av huset
Bild på en mellanstor vintage terrass på baksidan av huset
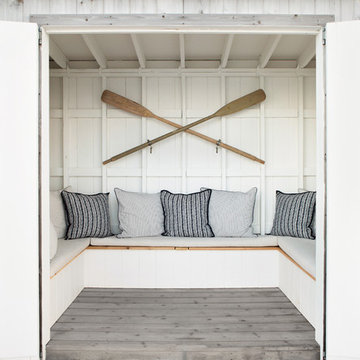
Architectural advisement, Interior Design, Custom Furniture Design & Art Curation by Chango & Co.
Photography by Sarah Elliott
See the feature in Domino Magazine

A Trex deck was on the top of their list for the backyard with a decorative screen on the sides of the pergola for privacy. Asymmetrical steps up to the deck add a little playfulness to the deck which despite its generous size, doesn’t overwhelm the small yard. A constrained color palette of black, white and gray in the hardscape give the landscape a crisp and sophisticated appearance but the colorful drought-tolerant plant palette softens the look

L'espace pergola offre un peu d'ombrage aux banquettes sur mesure
Inspiration för en stor funkis takterrass, med utekrukor och en pergola
Inspiration för en stor funkis takterrass, med utekrukor och en pergola
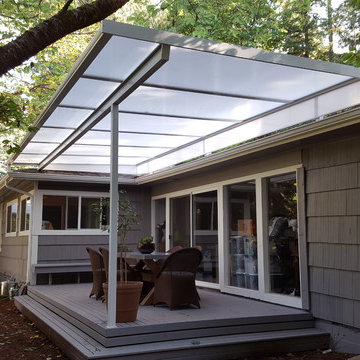
A white powder coated aluminum frame with Solar White impact resistant acrylic panels bring maximum light into this classic rambler and provide covered outdoor living space.
24 123 foton på terrass
1

