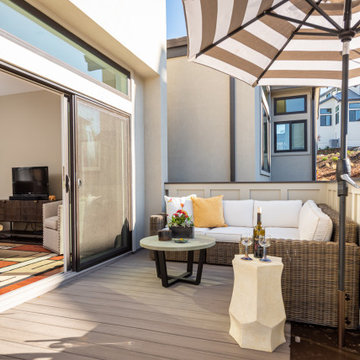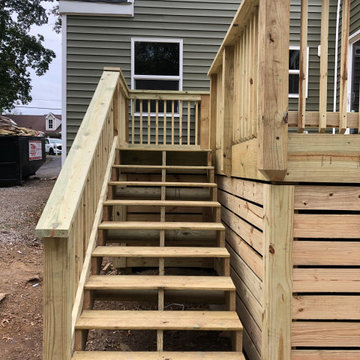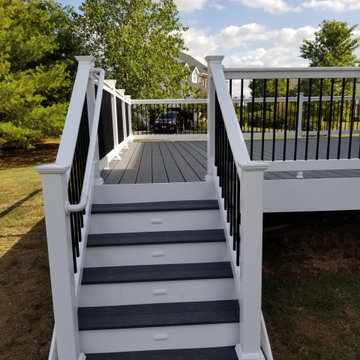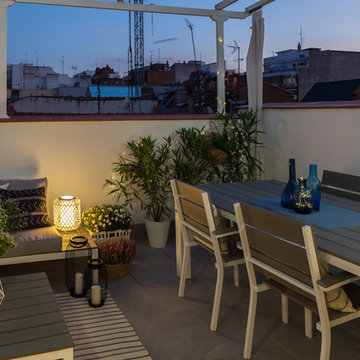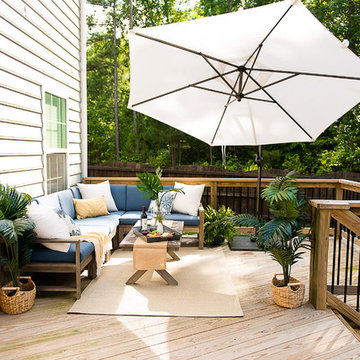24 123 foton på terrass
Sortera efter:
Budget
Sortera efter:Populärt i dag
41 - 60 av 24 123 foton
Artikel 1 av 3

Open and screened porches are strategically located to allow pleasant outdoor use at any time of day, particular season or, if necessary, insect challenge. Dramatic cantilevers allow the porches to extend into the site’s beautiful mixed hardwood tree canopy.
Essential client goals were a sustainable low-maintenance house, primarily single floor living, orientation to views, natural light to interiors, establishment of individual privacy, creation of a formal outdoor space for gardening, incorporation of a full workshop for cars, generous indoor and outdoor social space for guests and parties.
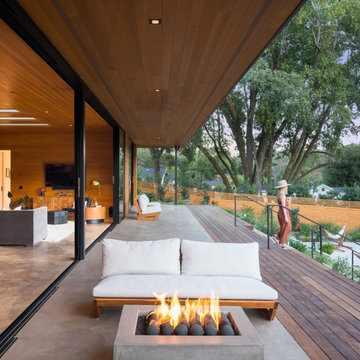
Retro inredning av en mellanstor terrass på baksidan av huset, med en öppen spis

Outdoor entertainment area with pergola and string lights
Inspiration för stora lantliga terrasser på baksidan av huset, med en pergola
Inspiration för stora lantliga terrasser på baksidan av huset, med en pergola
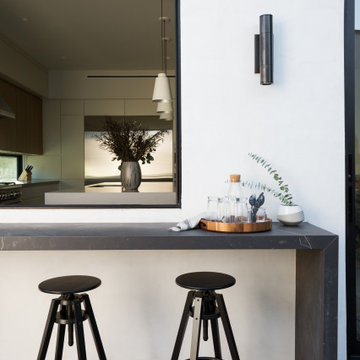
Backyard Deck Design
Idéer för mellanstora funkis terrasser på baksidan av huset, med utekök och en pergola
Idéer för mellanstora funkis terrasser på baksidan av huset, med utekök och en pergola
![Wrap-Around Second Story Deck [Rustic]](https://st.hzcdn.com/fimgs/8e71b82e001c34cd_6838-w360-h360-b0-p0--.jpg)
This stunning, second-story, wrap-around deck was the perfect addition to this remote home. Nestled along the Hudson Valley of New York, this homeowner was looking to extend their living outdoors.
Built with helical pilings to keep the deck sturdy and safe through any weather for decades to come, this deck was a testament to the importance of NADRA certification and TimberTech decking materials. This deck will require very little maintenance or effort to stay in peak condition for years to come.

The original house was demolished to make way for a two-story house on the sloping lot, with an accessory dwelling unit below. The upper level of the house, at street level, has three bedrooms, a kitchen and living room. The “great room” opens onto an ocean-view deck through two large pocket doors. The master bedroom can look through the living room to the same view. The owners, acting as their own interior designers, incorporated lots of color with wallpaper accent walls in each bedroom, and brilliant tiles in the bathrooms, kitchen, and at the fireplace tiles in the bathrooms, kitchen, and at the fireplace.
Architect: Thompson Naylor Architects
Photographs: Jim Bartsch Photographer
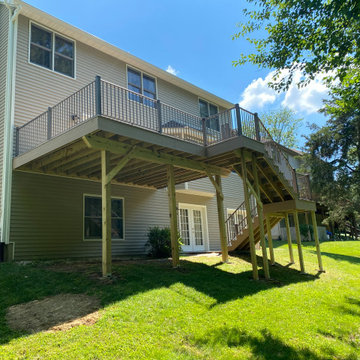
Exempel på en stor modern terrass på baksidan av huset, med räcke i metall
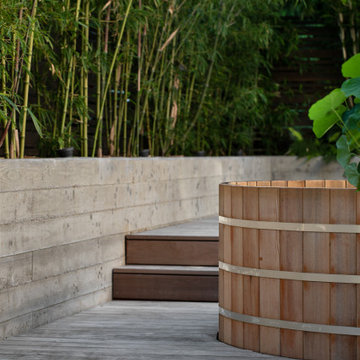
We converted an underused back yard into a modern outdoor living space. A cedar soaking tub provides year round soaking. The decking is ipe hardwood, the fence is stained cedar, and cast concrete with gravel adds texture at the fire pit. Photos copyright Laurie Black Photography.
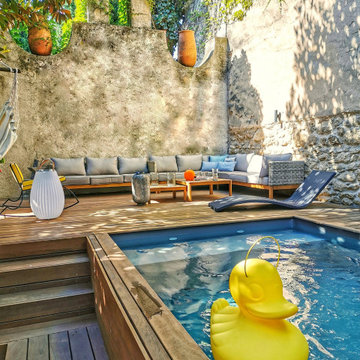
Jardin existant avant travaux (démarrage travaux)
Crédits photos La Nostra Secrets d'Intérieur, toutes utilisations est strictement interdite
Bild på en funkis terrass på baksidan av huset
Bild på en funkis terrass på baksidan av huset

Klassisk inredning av en mellanstor terrass på baksidan av huset, med takförlängning
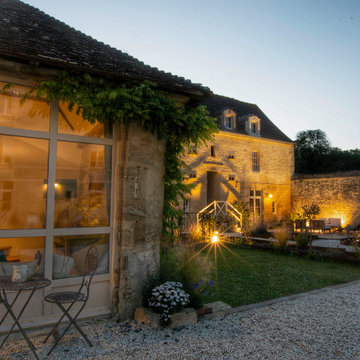
Jardin pour gites et chambres d’hôtes dans une ancienne cour. Ce domaine offre des espaces conviviales de détente.Les bordures en acier corten soulignent le dessin des massifs et le cheminement. La végétation, une note de vert pour sublimer la pierre de Caen.
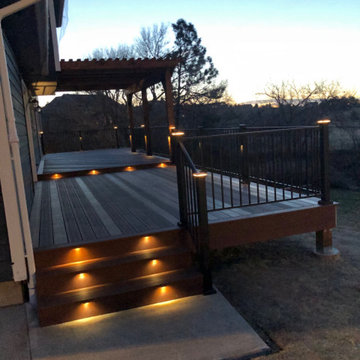
Inspiration för en stor vintage terrass på baksidan av huset, med en pergola
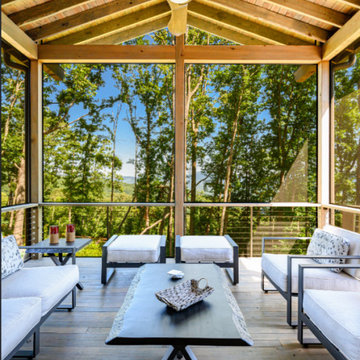
Idéer för att renovera en mellanstor funkis terrass på baksidan av huset, med takförlängning

Un projet de patio urbain en pein centre de Nantes. Un petit havre de paix désormais, élégant et dans le soucis du détail. Du bois et de la pierre comme matériaux principaux. Un éclairage différencié mettant en valeur les végétaux est mis en place.
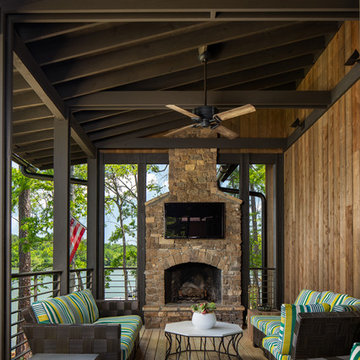
Deck in Luxury lake home on Lake Martin in Alexander City Alabama photographed for Birmingham Magazine, Krumdieck Architecture, and Russell Lands by Birmingham Alabama based architectural and interiors photographer Tommy Daspit.
24 123 foton på terrass
3
