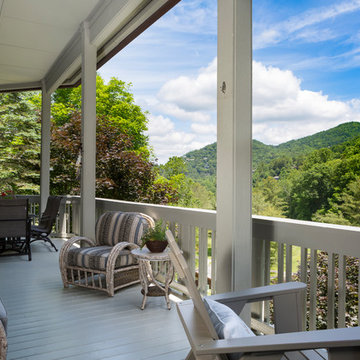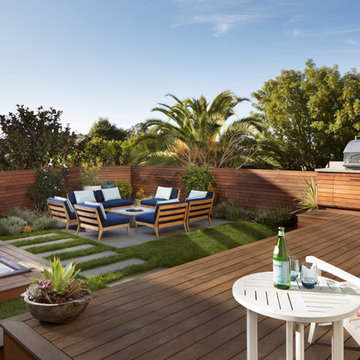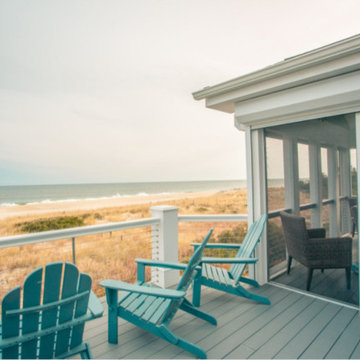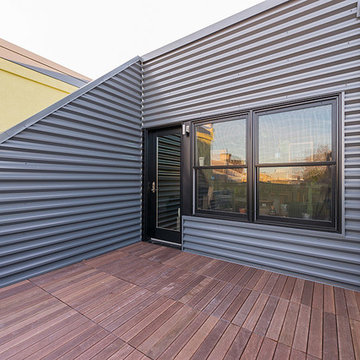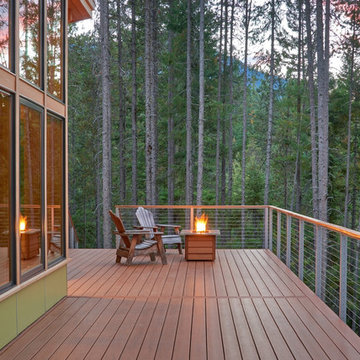24 123 foton på terrass
Sortera efter:
Budget
Sortera efter:Populärt i dag
81 - 100 av 24 123 foton
Artikel 1 av 3
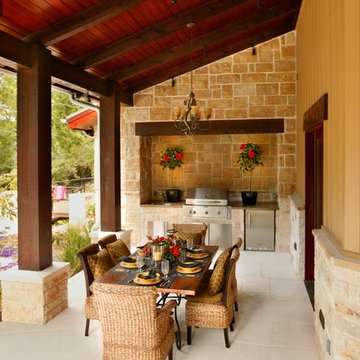
Southern Living and INsite Architecture
Foto på en lantlig terrass på baksidan av huset, med utekök och takförlängning
Foto på en lantlig terrass på baksidan av huset, med utekök och takförlängning
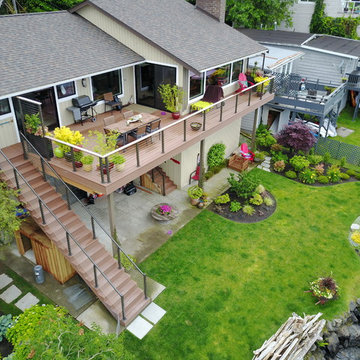
A composite second story deck built by Masterdecks with an under deck ceiling installed by Undercover Systems. This deck is topped off with cable railing with hard wood top cap. Cable railing really allows you to save the view and with this house bing right on the water it is a great option.
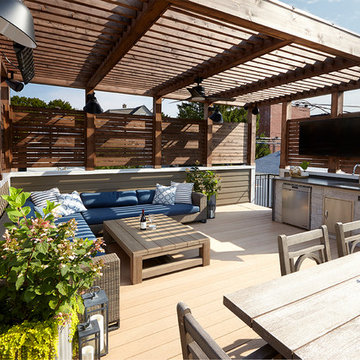
Dave Slivinski
Idéer för att renovera en mellanstor amerikansk takterrass, med utekök och en pergola
Idéer för att renovera en mellanstor amerikansk takterrass, med utekök och en pergola
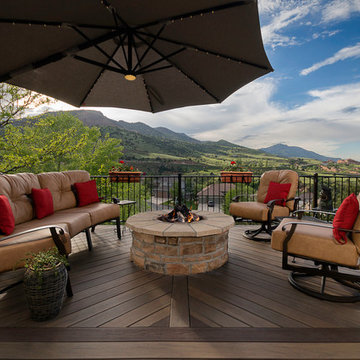
Central fire pit on composite deck
Idéer för att renovera en stor vintage terrass på baksidan av huset, med en öppen spis, markiser och räcke i metall
Idéer för att renovera en stor vintage terrass på baksidan av huset, med en öppen spis, markiser och räcke i metall
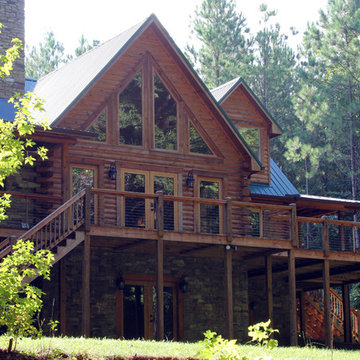
Manufacturer: PrecisionCraft Log & Timber Homes - https://www.precisioncraft.com/
Builder: Denny Building Services
Location: Bowling Green, KY
Project Name: Bowling Green Residence
Square Feet: 4,822
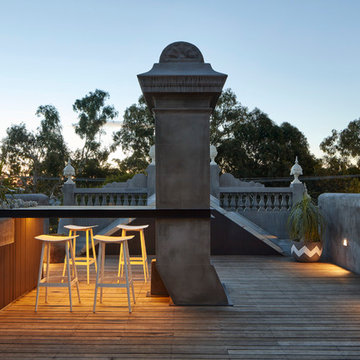
The roof deck sits just behind the original front facade. The central chimney feature sits proudly amongst the new outdoor kitchen and bar seating. The deck is the perfect getaway space to sit amongst the trees and neighbouring rooftops.
Image by: Jack Lovel Photography
Builders: DIMPAT Construction
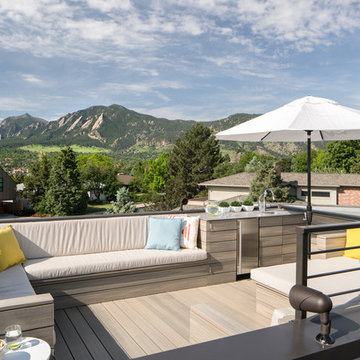
A rooftop deck provides 360-degree views of the Boulder Flatirons and the entire front range.
© David Lauer Photo.
Foto på en mellanstor funkis takterrass, med utekök
Foto på en mellanstor funkis takterrass, med utekök
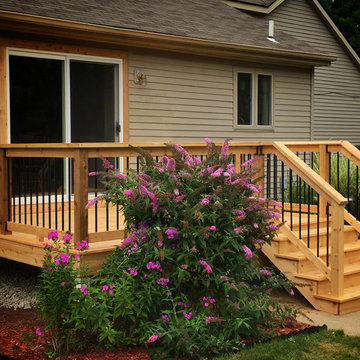
Wooden deck with round black spindles. Photo by Kurt Hinds Building & Renovation, LLC 517-242-9717
Bild på en liten funkis terrass på baksidan av huset
Bild på en liten funkis terrass på baksidan av huset
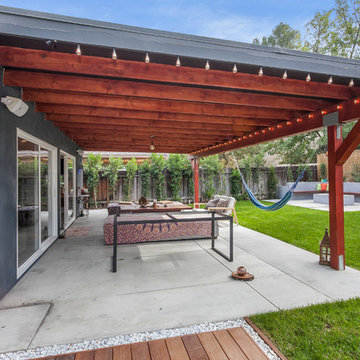
This house was only 1,100 SF with 2 bedrooms and one bath. In this project we added 600SF making it 4+3 and remodeled the entire house. The house now has amazing polished concrete floors, modern kitchen with a huge island and many contemporary features all throughout.
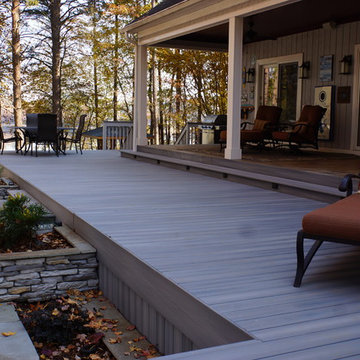
An expansive deck with built-in hot tub overlooks Lake Norman. Fiberon deck boards are a low-maintenance answer for people who want to spend more time relaxing on their deck than scraping and painting or staining it.
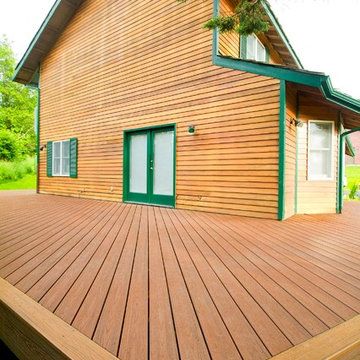
Corner view of the deck, which features contrasted picture framing and diagonal decking.
Inspiration för en stor funkis terrass
Inspiration för en stor funkis terrass
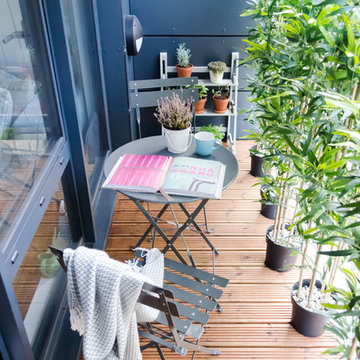
The lovely terrace of this East London home has been packed with character! The faux bamboo plants act as a clever screening to views of other flats and gives a sense of the jungle and greenery in the middle of London- we love it! The lovely compact dark grey table and chair makes it a perfect place to grow herbs and enjoy a cup of tea.
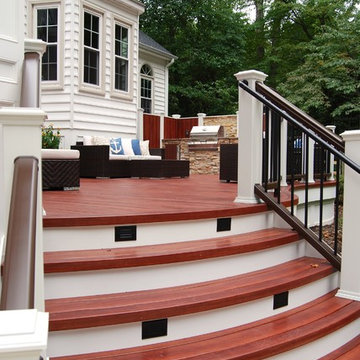
Curved rail deck & staircase. Zuri decking, Trex rails & posts. Built-in charcoal grill with Cambria countertop. Hidden gate to pool equipment. Design: Andrea Hickman of A.HICKMAN Design; Construction: Greg Deans of Decks with Style; Photography: Andrea Hickman
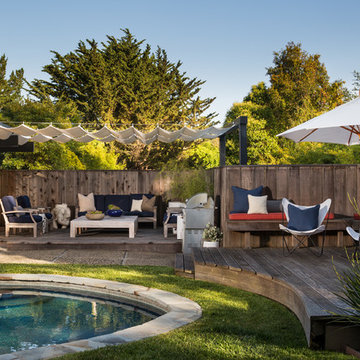
Photo By: Jacob Elliot
Idéer för en mellanstor 50 tals terrass på baksidan av huset, med markiser
Idéer för en mellanstor 50 tals terrass på baksidan av huset, med markiser
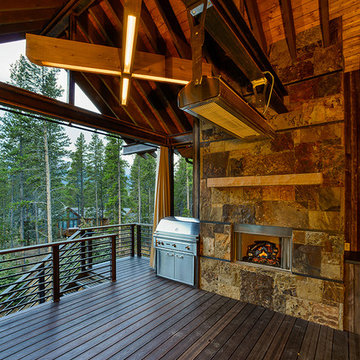
Rustik inredning av en stor terrass på baksidan av huset, med utekök och takförlängning
24 123 foton på terrass
5
