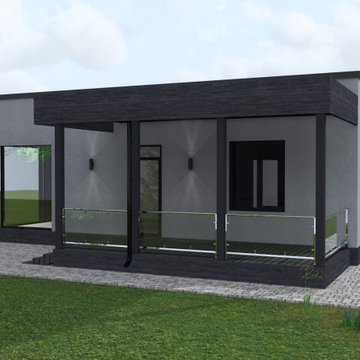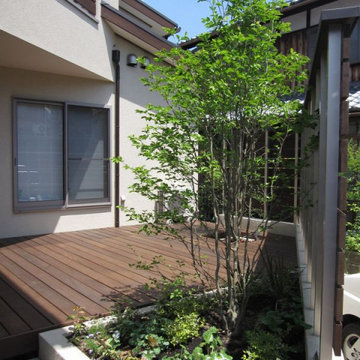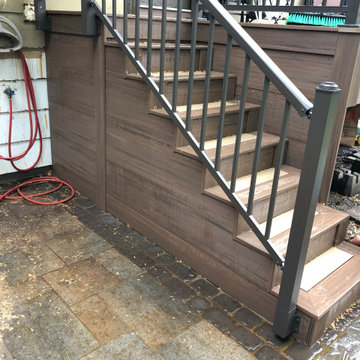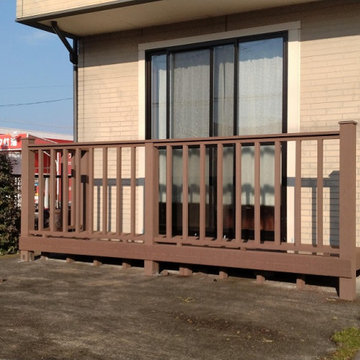124 foton på terrass
Sortera efter:
Budget
Sortera efter:Populärt i dag
21 - 40 av 124 foton
Artikel 1 av 3
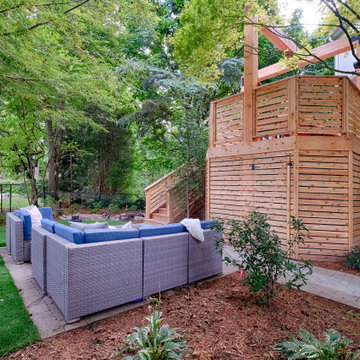
Idéer för att renovera en mellanstor funkis terrass på baksidan av huset, med en pergola och räcke i trä
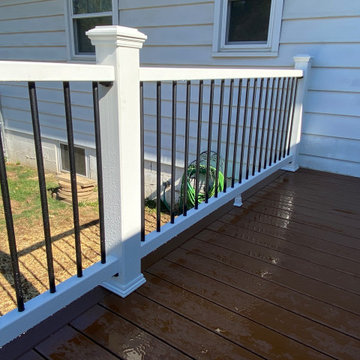
Deck Renovation with Trex Decking and Railing for a beautiful Low Maintenance Outdoor Living space
Bild på en mellanstor vintage terrass på baksidan av huset, med räcke i flera material
Bild på en mellanstor vintage terrass på baksidan av huset, med räcke i flera material
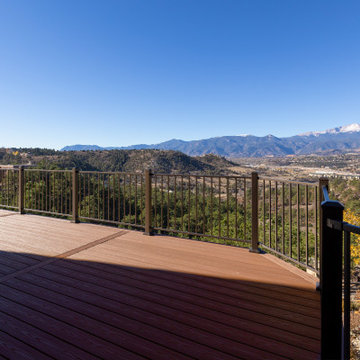
7 layer composite deck with beautiful mountain views. Fiberon composite decking
Inredning av en modern mycket stor terrass på baksidan av huset, med räcke i metall
Inredning av en modern mycket stor terrass på baksidan av huset, med räcke i metall
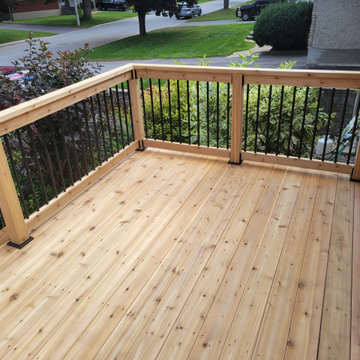
We built a cedar porch for one of our latest customers to welcome friends and family into their home.
Cedar porches are beautiful, and the smell of fresh cedar is pleasing. The best reason for choosing cedar, though, is its durability. A cedar porch is likely to last twice as long as one built with pressure treated wood. While cedar does require some maintenance, it requires less maintenance than pressure treated.
The railing is built with a combination of 2x4 cedar and aluminum balusters from Deckorators. While the 4x4 cedar posts are mounted to the deck surface with code compliant Titan Post Anchors.
Cedar skirting finishes off the deck to the ground for great curb appeal.
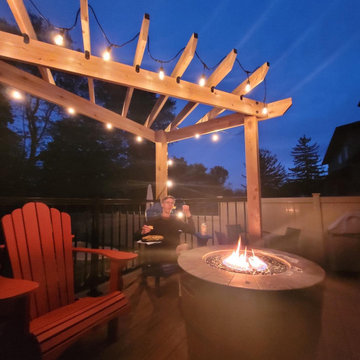
Inredning av en mellanstor terrass på baksidan av huset, med en pergola och räcke i metall
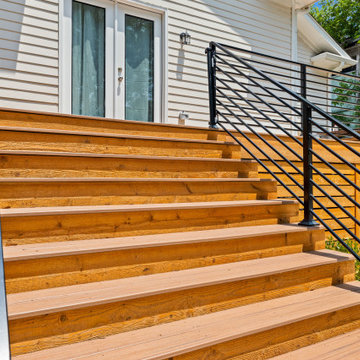
Overlooking the pool is a stylish and comfortable Trex Transcends deck that is the perfect spot for poolside entertaining and outdoor dining. The black horizontal metal railing, extra-large cedar deck steps and deck skirting add the finishing touches to this relaxing and inviting Atlanta backyard retreat.
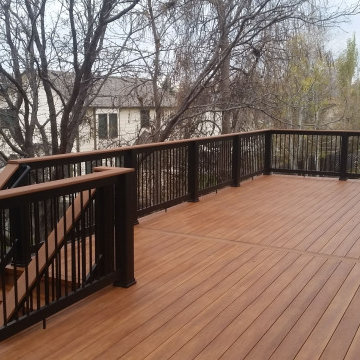
K&A Construction has completed hundreds of decks over the years. This is a sample of some of those projects in an easy to navigate project. K&A Construction takes pride in every deck, pergola, or outdoor feature that we design and construct. The core tenant of K&A Construction is to create an exceptional service and product for an affordable rate. To achieve this goal we commit ourselves to exceptional service, skilled crews, and beautiful products.
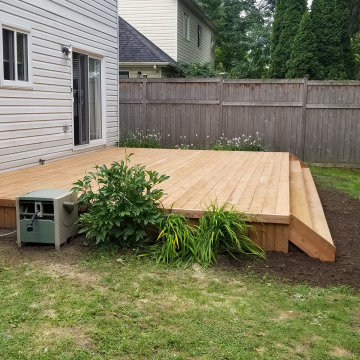
Some minor repairs were required to the wall before we could begin construction on this new deck.
The previous deck was bolted through the vinyl siding and situated on deck blocks, which is not code. After we removed the ledger board, there was water damage present to the wall sheathing along with many ants eating away at the structure. We filled the holes left behind by the lag bolts with a spray foam gap filler from GREAT STUFF. We then replaced two rows of vinyl siding to complete the repair. Finally, we were able to start construction of the new deck!
This is a typical floating deck on a patio stone and limestone base. The 14' x 22' platform provides many flexible options for use, there is plenty of room to include a BBQ, seating area, dining area.
The deck is skirted with 5/4" deck boards to keep animals out and is also a clean finish to the sides.
Across the front of the deck is a large set of stairs with a patio stone and limestone base to ensure no movement while in use. The large set of stairs provides access to the backyard no matter what the layout on the deck may be. It can also be used as casual seating if you have invited too many people to your party!
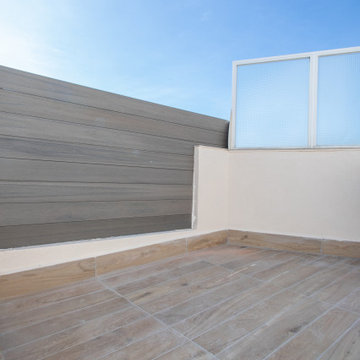
Los acabados en madera son los protagonistas en esta reforma de terraza. El nuevo pavimento es especial para exteriores y las nuevas vallas separadoras son de madera.
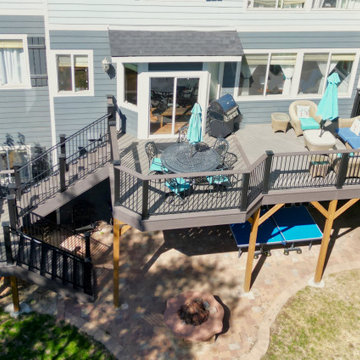
This Arvada, Colorado, outdoor living space has given this family of 5 a space to enjoy the sunny Colorado days as a family and with family and friends! This deck was a hazard waiting to happen & it was too small for both a sitting area and dining area. After meeting with the family and discussing their needs and budget we designed an expanded composite deck by Timbertech/Azek in the color maple and Dark Hickory for the stair treads and picture framing. Our design team also adjusted the footprint of the old staircase to be to code after researching the requirements for the lot. As you can see from the pictures their view never looked so great!
Looking for an Arvada or Greater Denver deck builder to create your dream outdoor living design? Put your trust in the design-builders at Archadeck of Greater Denver and the Foothills today.
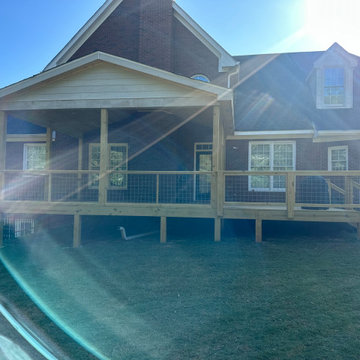
We used black paneling for handrail and used tongue and groove boards for ceiling
Inredning av en amerikansk stor terrass på baksidan av huset, med takförlängning och räcke i metall
Inredning av en amerikansk stor terrass på baksidan av huset, med takförlängning och räcke i metall
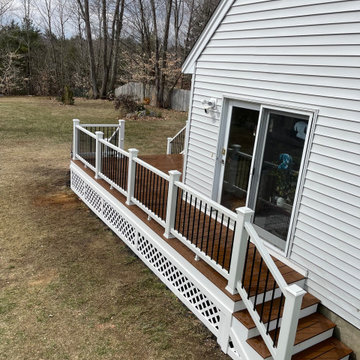
We just finished a Trex backyard deck in Gardner, MA! ? This deck features Trex Select Saddle deck boards in a picture-framed design with white composite rails and black aluminum balusters. Some other key upgrades for this project include post lights, riser lighting, and lattice. ?️
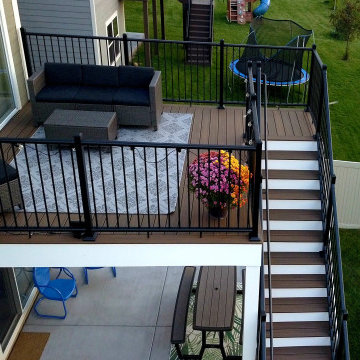
Inspiration för en liten vintage terrass på baksidan av huset, med räcke i metall
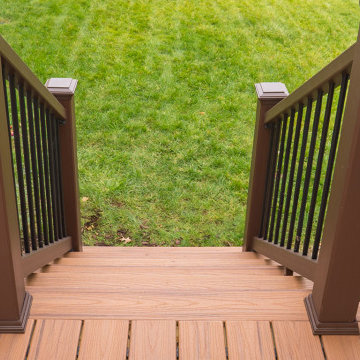
Beautiful Deck and Screened Gazebo built for a family in Boyds, in Montgomery County, MD.
Inspiration för mellanstora klassiska terrasser på baksidan av huset, med räcke i flera material
Inspiration för mellanstora klassiska terrasser på baksidan av huset, med räcke i flera material
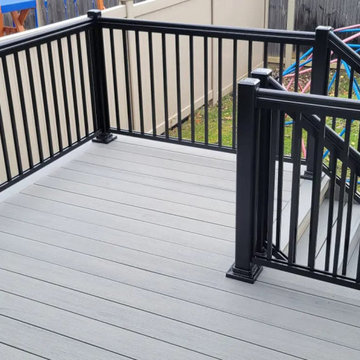
A modern sea salt gray board colour from the Edge Prime + collection. Adobe PVC boards skirt this deck, with black aluminum railings polishing it off.
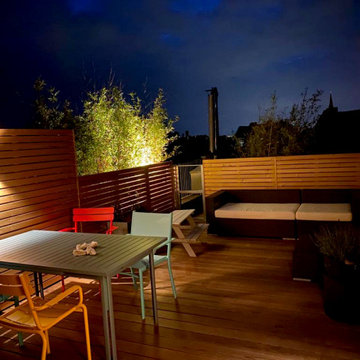
Eine Terrasse wurde mit vorhandene Möbel und neuen Möbeln für die Familie gestaltet und mit Sicht- und Sonnenschutz aufgepimpt. Wärme, Pflanze und Gemütlichkeit inklusive.
124 foton på terrass
2
