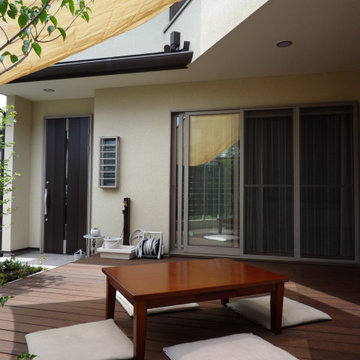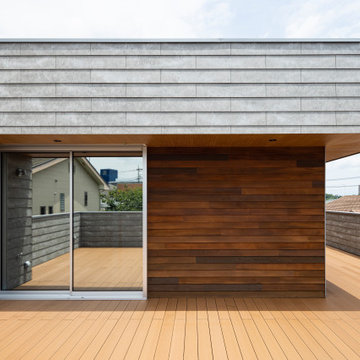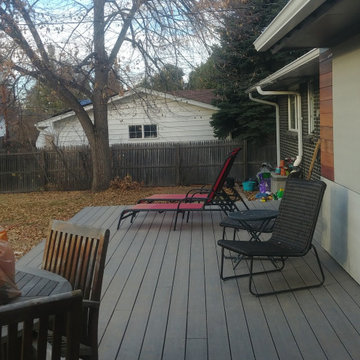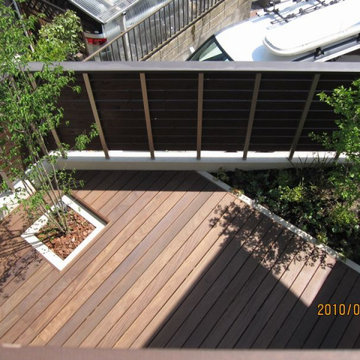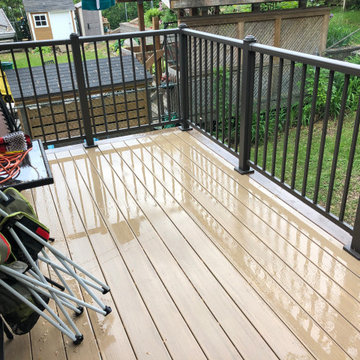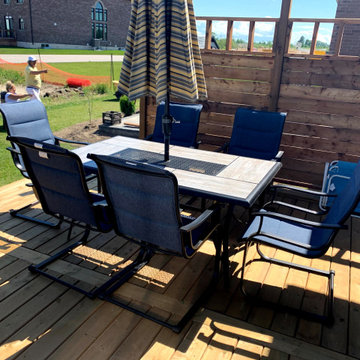124 foton på terrass
Sortera efter:
Budget
Sortera efter:Populärt i dag
41 - 60 av 124 foton
Artikel 1 av 3
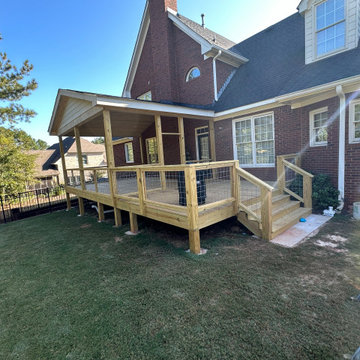
We used black paneling for handrail and used tongue and groove boards for ceiling
Idéer för stora amerikanska terrasser på baksidan av huset, med takförlängning och räcke i metall
Idéer för stora amerikanska terrasser på baksidan av huset, med takförlängning och räcke i metall
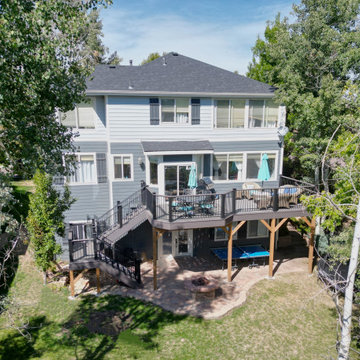
This Arvada, Colorado, outdoor living space has given this family of 5 a space to enjoy the sunny Colorado days as a family and with family and friends! This deck was a hazard waiting to happen & it was too small for both a sitting area and dining area. After meeting with the family and discussing their needs and budget we designed an expanded composite deck by Timbertech/Azek in the color maple and Dark Hickory for the stair treads and picture framing. Our design team also adjusted the footprint of the old staircase to be to code after researching the requirements for the lot. As you can see from the pictures their view never looked so great!
Looking for an Arvada or Greater Denver deck builder to create your dream outdoor living design? Put your trust in the design-builders at Archadeck of Greater Denver and the Foothills today.
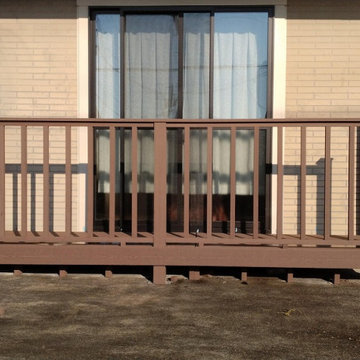
サッシを腰窓から掃きだし窓にリフォームした後、デッキを施工させていただきました。自社施工
Modern inredning av en mellanstor terrass, med räcke i trä
Modern inredning av en mellanstor terrass, med räcke i trä
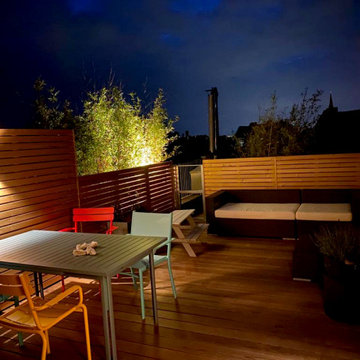
Eine Terrasse wurde mit vorhandene Möbel und neuen Möbeln für die Familie gestaltet und mit Sicht- und Sonnenschutz aufgepimpt. Wärme, Pflanze und Gemütlichkeit inklusive.
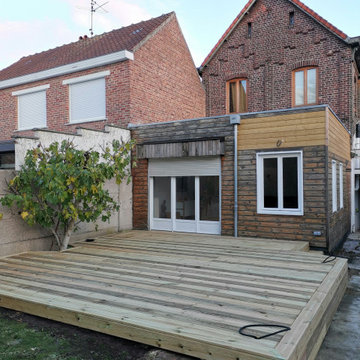
aménagement d'une terrasse pour arriver à fleur du seuil de la porte vitrée (et donc s'aligner avec le niveau du sol à l'intérieur de la maison)
36m2 supplémentaires pour profiter du soleil :)
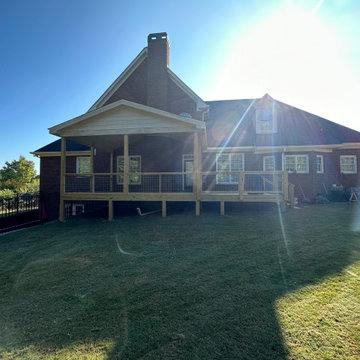
We used black paneling for handrail and used tongue and groove boards for ceiling
Amerikansk inredning av en stor terrass på baksidan av huset, med takförlängning och räcke i metall
Amerikansk inredning av en stor terrass på baksidan av huset, med takförlängning och räcke i metall
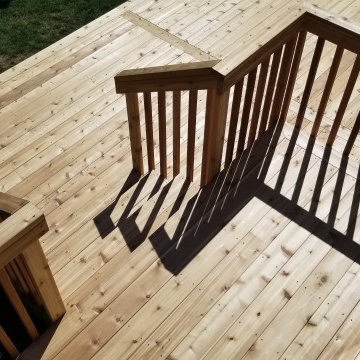
A spacious western red cedar deck we completed for our latest client.
This deck features skirting on both the upper and lower levels, cantilevered picket railing and access to storage under the upper deck by way of a gate.
Nothing beats the smell of new cedar on a hot summer day!
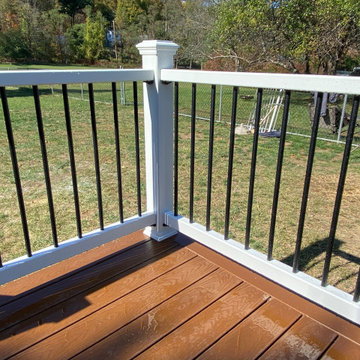
Deck Renovation with Trex Decking and Railing for a beautiful Low Maintenance Outdoor Living space
Klassisk inredning av en mellanstor terrass på baksidan av huset, med räcke i flera material
Klassisk inredning av en mellanstor terrass på baksidan av huset, med räcke i flera material
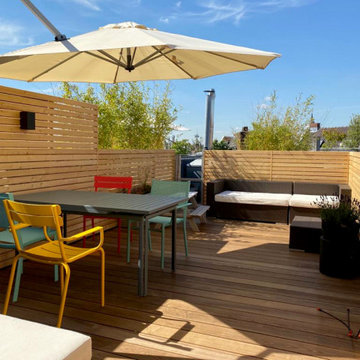
Eine Terrasse wurde mit vorhandene Möbel und neuen Möbeln für die Familie gestaltet und mit Sicht- und Sonnenschutz aufgepimpt. Wärme, Pflanze und Gemütlichkeit inklusive.
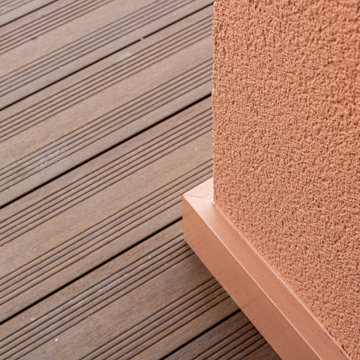
Foto på en mellanstor funkis takterrass, med en pergola och räcke i flera material
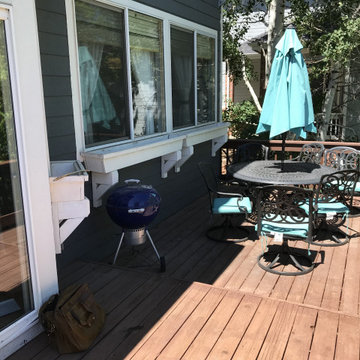
This Arvada, Colorado, outdoor living space has given this family of 5 a space to enjoy the sunny Colorado days as a family and with family and friends! This deck was a hazard waiting to happen & it was too small for both a sitting area and dining area. After meeting with the family and discussing their needs and budget we designed an expanded composite deck by Timbertech/Azek in the color maple and Dark Hickory for the stair treads and picture framing. Our design team also adjusted the footprint of the old staircase to be to code after researching the requirements for the lot. As you can see from the pictures their view never looked so great!
Looking for an Arvada or Greater Denver deck builder to create your dream outdoor living design? Put your trust in the design-builders at Archadeck of Greater Denver and the Foothills today.
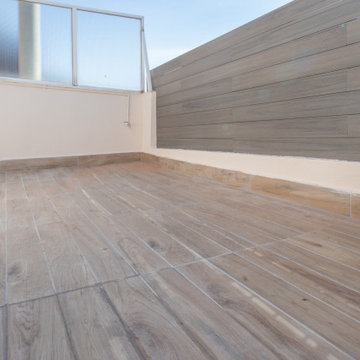
En este proyecto se ha renovado el espacio exterior. Se trata de una terraza en la que se ha renovado tanto el suelo como las vallas separadoras.
Idéer för att renovera en stor medelhavsstil takterrass, med räcke i trä
Idéer för att renovera en stor medelhavsstil takterrass, med räcke i trä
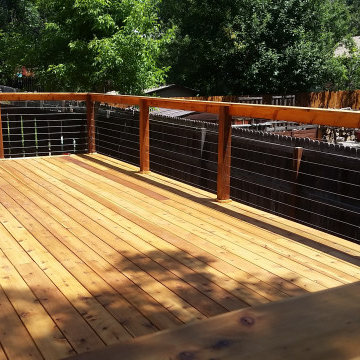
K&A Construction has completed hundreds of decks over the years. This is a sample of some of those projects in an easy to navigate project. K&A Construction takes pride in every deck, pergola, or outdoor feature that we design and construct. The core tenant of K&A Construction is to create an exceptional service and product for an affordable rate. To achieve this goal we commit ourselves to exceptional service, skilled crews, and beautiful products.
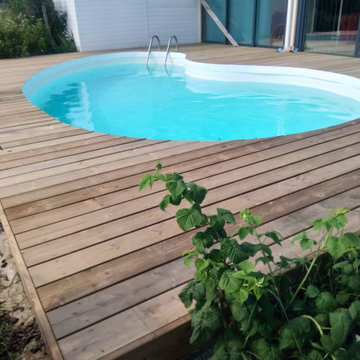
Terrasse en bois de 35m2 réalisée en lames de pin US, posée sur plots réglables au-dessus d’un ancien carrelage.
Exempel på en mellanstor modern terrass på baksidan av huset
Exempel på en mellanstor modern terrass på baksidan av huset
124 foton på terrass
3
