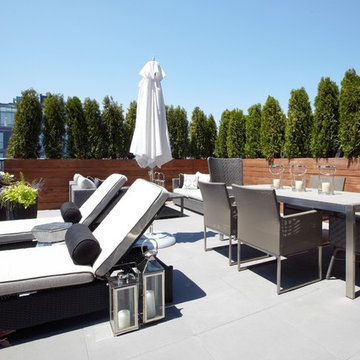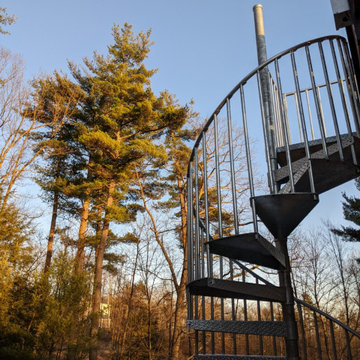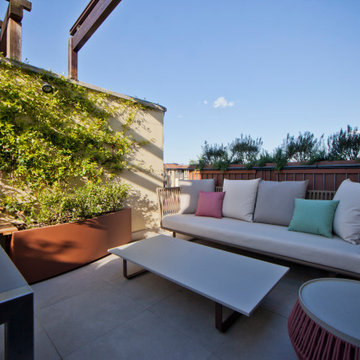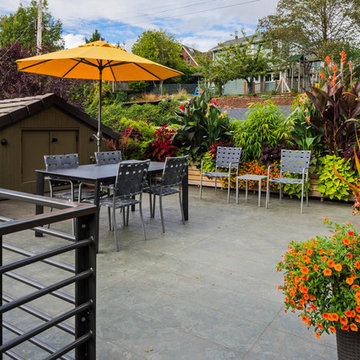587 foton på terrass
Sortera efter:
Budget
Sortera efter:Populärt i dag
81 - 100 av 587 foton
Artikel 1 av 3
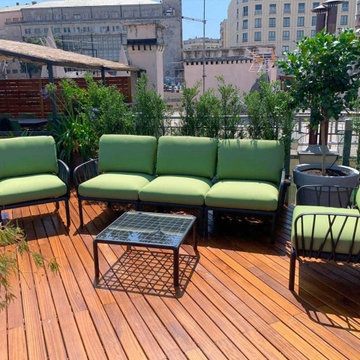
Progettazione di un terrazzo a Genova. La superficie è stata rinnovata grazie all'utilizzo di prato sintetico di qualità e parquet da esterno.
In prossimità del solarium abbiamo inserito una mini spa
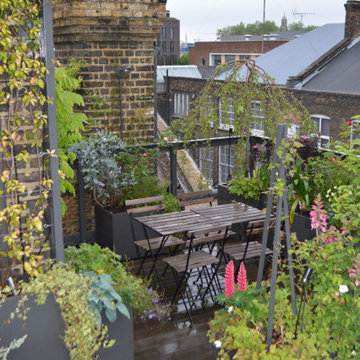
A very challenging site 5 stories up with no lift. We were instructed to provide a vertical garden to screen a wall as well provide a seating area full of English country garden flowering plants.
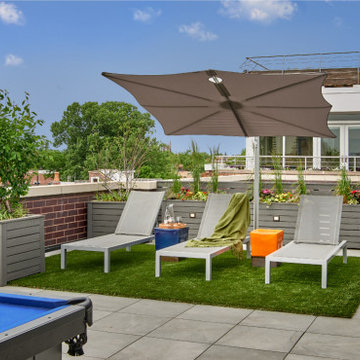
This Lincoln Park penthouse house has a large rooftop with the perfect spot for sun bathing.
Inspiration för en funkis takterrass, med utekrukor
Inspiration för en funkis takterrass, med utekrukor
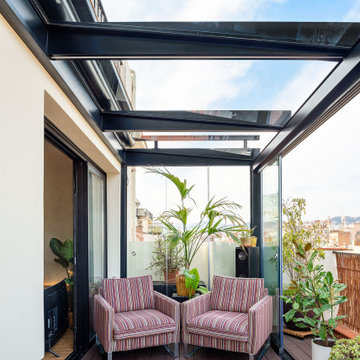
Idéer för mellanstora funkis takterrasser, med en eldstad, en pergola och räcke i metall
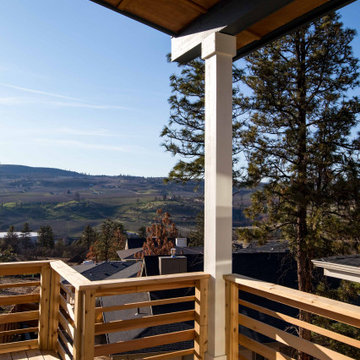
Inspiration för en mellanstor funkis terrass på baksidan av huset, med takförlängning och räcke i trä
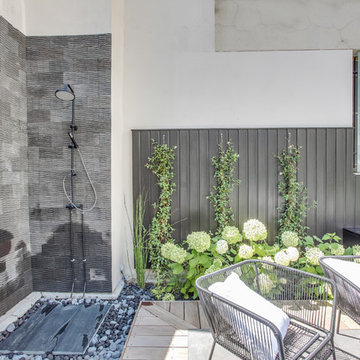
Conception / Réalisation Terrasses des Oliviers - Paysagiste Paris
Modern inredning av en mellanstor takterrass, med utedusch och räcke i flera material
Modern inredning av en mellanstor takterrass, med utedusch och räcke i flera material
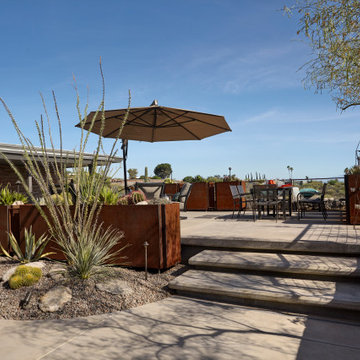
Floating concrete deck and steps create a rooftop garden where initially there was only a parapet roof. This deck holds over 100 people at a time.
Bild på en liten 50 tals takterrass, med utekrukor och räcke i metall
Bild på en liten 50 tals takterrass, med utekrukor och räcke i metall

Kitchen and living space opening up to the patio ("reverse layout") allows for maximum use of space and enjoyability.
Deck is lined with Cedar and glass railings around.
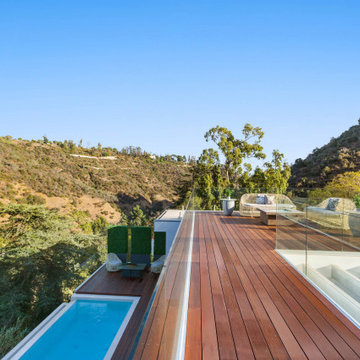
Each level extends seamlessly to outdoor terraces where the owner and their guests are surrounded by the canyon and natural foliage.
Foto på en stor funkis takterrass insynsskydd, med räcke i glas
Foto på en stor funkis takterrass insynsskydd, med räcke i glas
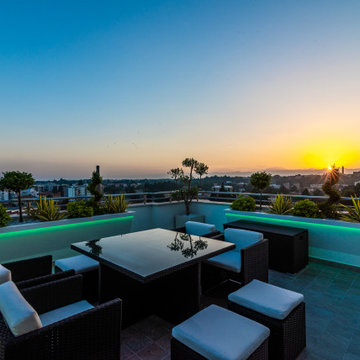
Le fioriere erano già presenti ma sono stati aggiunti dei profili in acciaio verniciato realizzati su misura per ospitare il sistema di illuminazione led RGB collegato al sistema di controllo smarthome. Anche il terrazzo è stato interessato da un intervento di ristrutturazione con una nuova pavimentazione e lavori di impermeabilizzazione dei muretti.
L
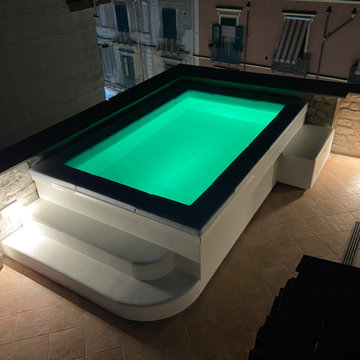
Spa Space® la mini piscina su misura ideale per terrazzo/attico/veranda/giardino.
La struttura interna è un guscio rigido in polipropilene (non telo in PVC) dove possiamo inserire panche e lettini a piacimento dotati anche di Airpool.
La scocca esterna è tutta personalizzabile anche nei colori.
Morbidi cuscini perimetrali ideali per l'esterno essendo in ecopelle navale, dove poggia la testa stando comodamente seduti dentro la piscina con l'acqua che arriva alle spalle.
Se viene posizionata sul terrazzo, Si richiede per avere un'altezza acqua di cm. 55 almeno di 600 kg al metro quadro per sostenere il peso dell'acqua.
Scrivici anche tramite WhatsApp al 349 3158991 per maggiori dettagli.
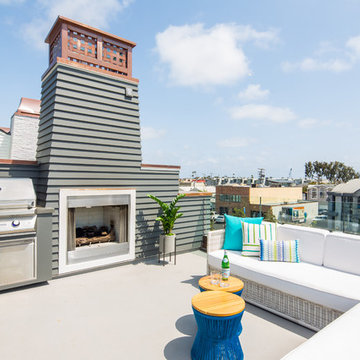
Five residential-style, three-level cottages are located behind the hotel facing 32nd Street. Spanning 1,500 square feet with a kitchen, rooftop deck featuring a fire place + barbeque, two bedrooms and a living room, showcasing masterfully designed interiors. Each cottage is named after the islands in Newport Beach and features a distinctive motif, tapping five elite Newport Beach-based firms: Grace Blu Interior Design, Jennifer Mehditash Design, Brooke Wagner Design, Erica Bryen Design and Blackband Design.
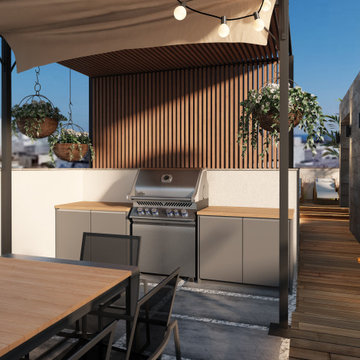
Diseño de interiorismo e infografias 3D ( renderizado ) para azotea de obra nueva. En esta imagen vemos la zona correspondiente a la cocina y zona de comedor de estilo moderno pero muy acogedor gracias a la decoración e madera que le da calidez al espacio.
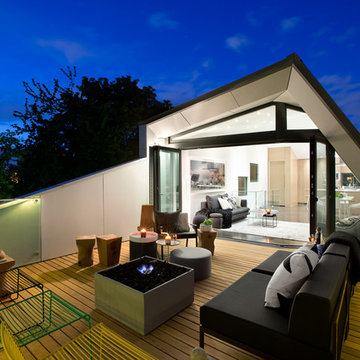
PHOTO CREDIT
Ema Peters Photography
STYLING DESIGN TEAM
Gaile Guevara | Lead Designer
Laura Melling | Lead Designer
Fiona Sinclair | Senior Designer
Anahita Mafi | Junior Designer
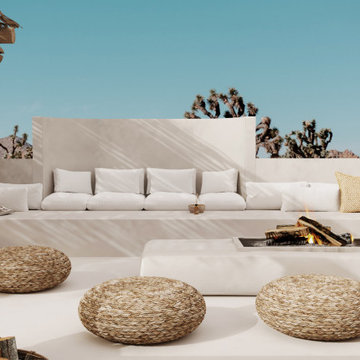
Every detail has been thoughtfully crafted in this house to provide an unforgettable vacation experience.
Inredning av en medelhavsstil mellanstor takterrass, med en öppen spis och en pergola
Inredning av en medelhavsstil mellanstor takterrass, med en öppen spis och en pergola
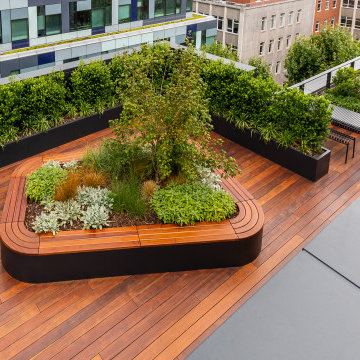
80 Charlotte Street is a major mixed-use development in the heart of London’s Fitzrovia redeveloped by Overbury Plc. This regenerated building occupies an urban block with the adjacent Asta House, delivering over 320,000ft₂ of workspace, 55 new apartments, a café, a restaurant and the new Poets Park on Chitty Street.
The main block was originally built in the 1960’s as the Post Office headquarters with the new building now three floors higher than the original. This takes the building from 7 to 10 storeys high and now links the floors to make one building, now 90m square. The architecture imaginatively combines the existing fabric of the building with new-build elements and is characterised by the various facade treatments and terraces.
The new levels are set back to reduce the size, providing the terraces with unrivalled views over Fitzrovia, the nearby BT Tower, and out towards the City and the river.
Europlanters worked closely with MA design and Barton Willmore Landscape Architects to design and build more than 300 large planters, which created the planting beds and 45m of seating for the new terraces.
The intregrated benches were precisely cut to curve at the corners and were made from sapele timber.
The GRP planters and benches were finished to compliment the building exterior and the timber decking.
Each of the planting beds were then superbly planted up by Oasis Plants.
The ground floor has been designed to act as more than a commercial reception, offering space for tenants to use for events and social activities.
An island café-bar caters for both tenants and the public, while tenants and guests can also take a dedicated lift to the roof terrace, where a second bar benefits from stunning views across North London and the City.
587 foton på terrass
5
