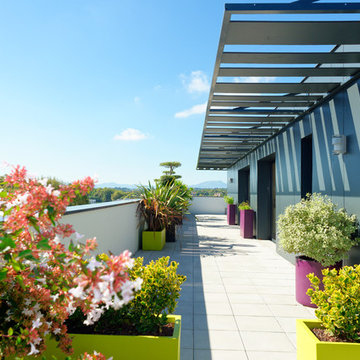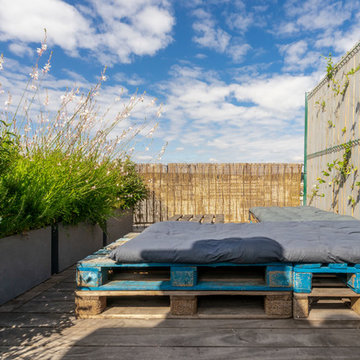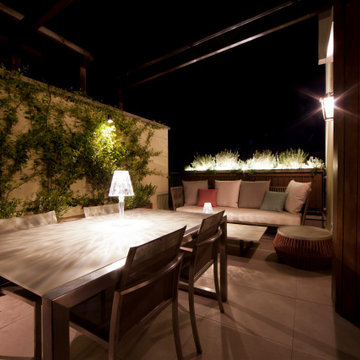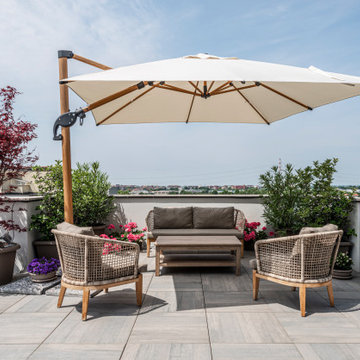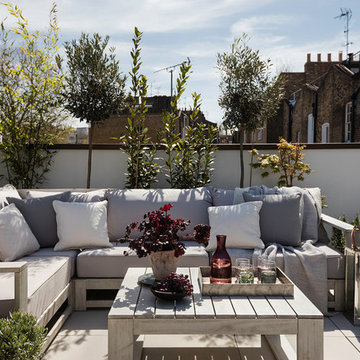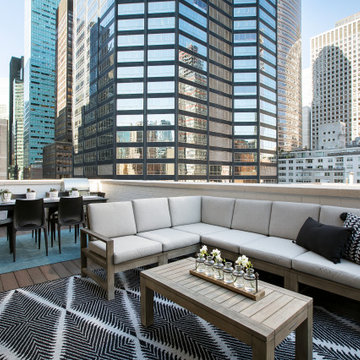587 foton på terrass
Sortera efter:
Budget
Sortera efter:Populärt i dag
121 - 140 av 587 foton
Artikel 1 av 3
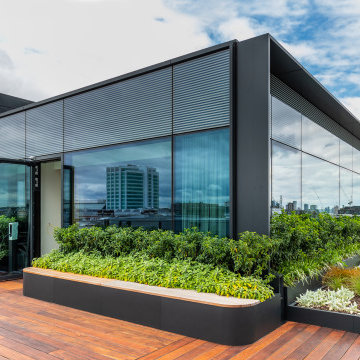
80 Charlotte Street is a major mixed-use development in the heart of London’s Fitzrovia redeveloped by Overbury Plc. This regenerated building occupies an urban block with the adjacent Asta House, delivering over 320,000ft₂ of workspace, 55 new apartments, a café, a restaurant and the new Poets Park on Chitty Street.
The main block was originally built in the 1960’s as the Post Office headquarters with the new building now three floors higher than the original. This takes the building from 7 to 10 storeys high and now links the floors to make one building, now 90m square. The architecture imaginatively combines the existing fabric of the building with new-build elements and is characterised by the various facade treatments and terraces.
The new levels are set back to reduce the size, providing the terraces with unrivalled views over Fitzrovia, the nearby BT Tower, and out towards the City and the river.
Europlanters worked closely with MA design and Barton Willmore Landscape Architects to design and build more than 300 large planters, which created the planting beds and 45m of seating for the new terraces.
The intregrated benches were precisely cut to curve at the corners and were made from sapele timber.
The GRP planters and benches were finished to compliment the building exterior and the timber decking.
Each of the planting beds were then superbly planted up by Oasis Plants.
The ground floor has been designed to act as more than a commercial reception, offering space for tenants to use for events and social activities.
An island café-bar caters for both tenants and the public, while tenants and guests can also take a dedicated lift to the roof terrace, where a second bar benefits from stunning views across North London and the City.
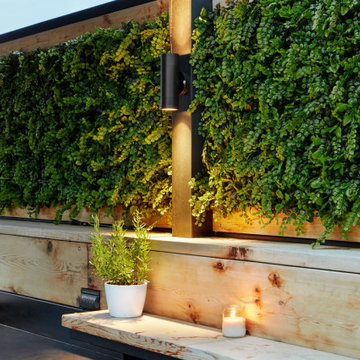
Rooftopia continues to enjoy working with this client on multiple projects, starting with this lovely first collaboration. The clients goals were to use mostly black finishes with a pink statement dining chair! We developed the space with some existing project challenges so our first tasks involved modifications to the existing pergola and flooring tiles. We integrated a retractable fabric shade canopy and several up/down light fixtures into the new space. We designed, built and installed privacy screens made of faux greenery to block out unsightly views toward the alley. We added cedar screens for privacy and to act as a backdrop for an outdoor TV. We also customized and installed a lovely outdoor cabinet system with drawers and a built-in outdoor refrigerator. Their coffee table doubles as an ice bin to top off the overall party vibe!
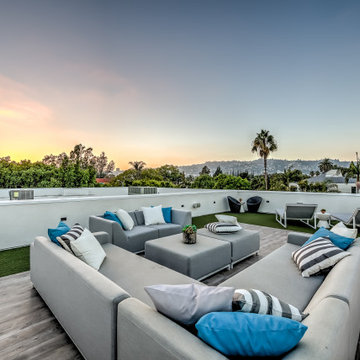
Roofdeck with sweeping views of the surrounding city and hills. Porcelain tiles with synthetic grass. Area also features built in wall lighting and sound system.
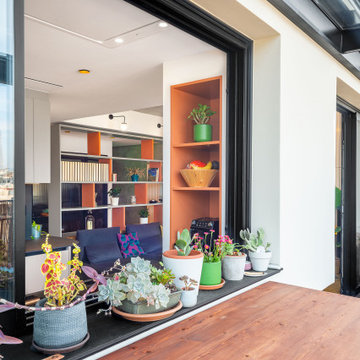
Idéer för en mellanstor modern takterrass, med en eldstad, en pergola och räcke i metall
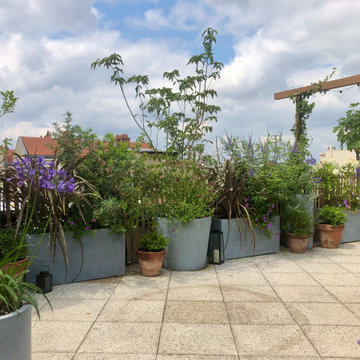
Foto på en stor medelhavsstil takterrass, med utekrukor, en pergola och räcke i trä
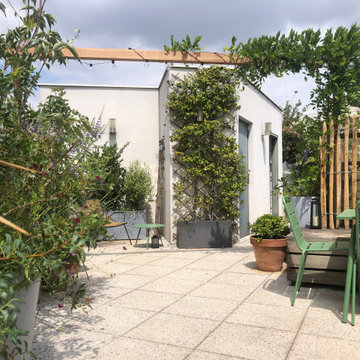
Idéer för att renovera en stor medelhavsstil takterrass, med utekrukor, en pergola och räcke i trä
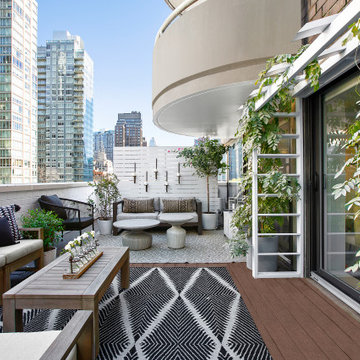
This client had a blank slate when we arrived. The floating white wall was built to conceal the HVAC units behind, and provide a backdrop for one of the two lounge areas. As a big entertainer and 900 square feet to work with, we were able to carve out two lounge areas, a full dining area, and a BBQ area on this terrace. The pergola was built to have the wisteria climb over time, and is the first thing you see when you walk in the apartments front door. Living in a city makes it hard to feel connected to nature, so this was was a small way of bringing the feeling of nature to the big city, every time she walked into her home.
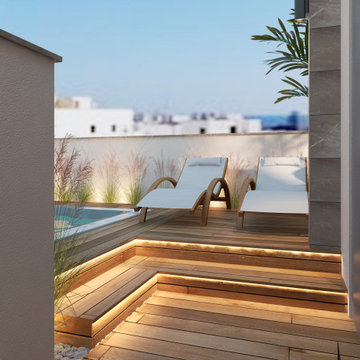
Diseño de interiorismo e infografias 3D ( renderizado ) para azotea de obra nueva. En esta imagen vemos la zona de solarium de estilo moderno pero muy acogedor gracias a la decoración e madera que le da calidez al espacio y que incorpora en la zona lateral un jacuzzi que invita al relax y descanso con hamacas ligeras de textil y madera.
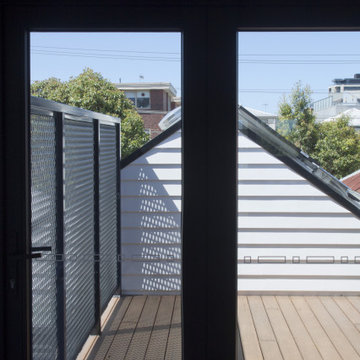
Roof deck with city views
Inspiration för mellanstora moderna takterrasser insynsskydd, med räcke i metall
Inspiration för mellanstora moderna takterrasser insynsskydd, med räcke i metall
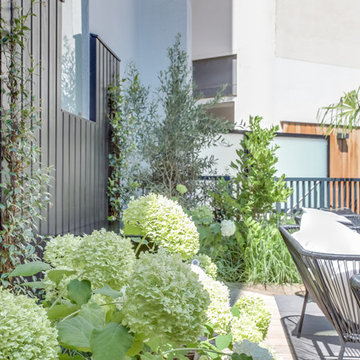
Conception / Réalisation Terrasses des Oliviers - Paysagiste Paris
Idéer för en mellanstor modern takterrass, med utedusch och räcke i flera material
Idéer för en mellanstor modern takterrass, med utedusch och räcke i flera material
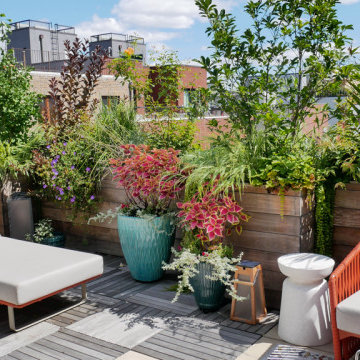
Idéer för mellanstora funkis takterrasser, med utekrukor och räcke i trä
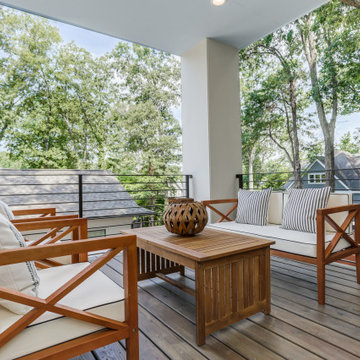
Private rooftop deck off master bedroom on third floor. Custom flat-bar steel railing. Wood deck. Fiber cement panels on corner column and ceiling.
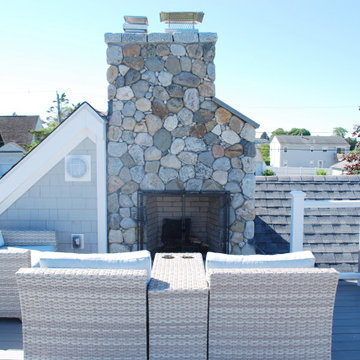
Inspiration för mellanstora maritima takterrasser, med en eldstad och kabelräcke
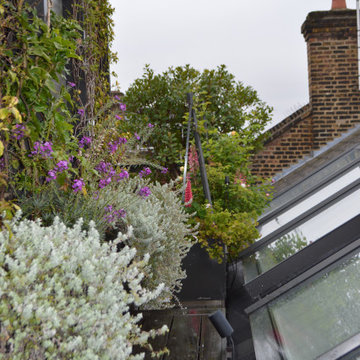
A very challenging site 5 stories up with no lift. We were instructed to provide a vertical garden to screen a wall as well provide a seating area full of English country garden flowering plants.
587 foton på terrass
7
