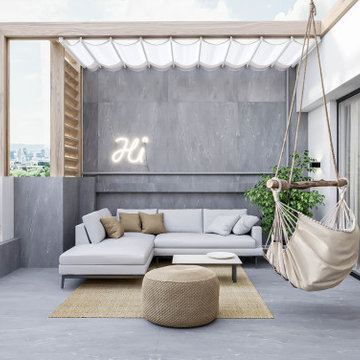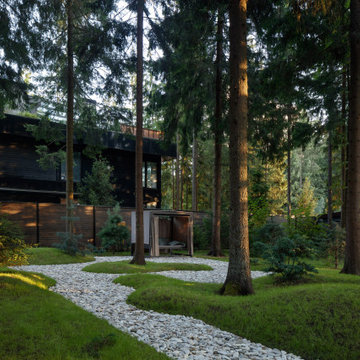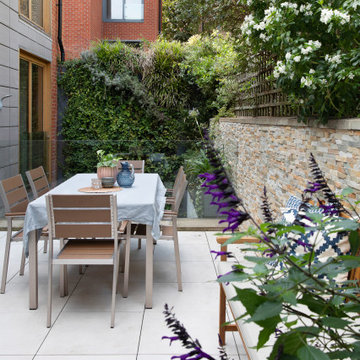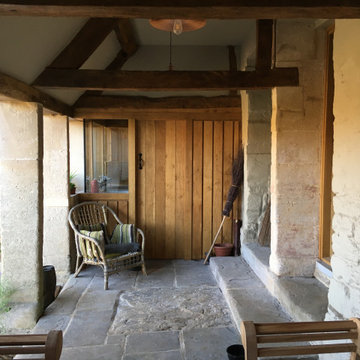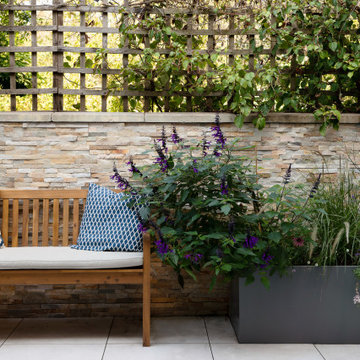246 foton på terrass
Sortera efter:
Budget
Sortera efter:Populärt i dag
21 - 40 av 246 foton
Artikel 1 av 3
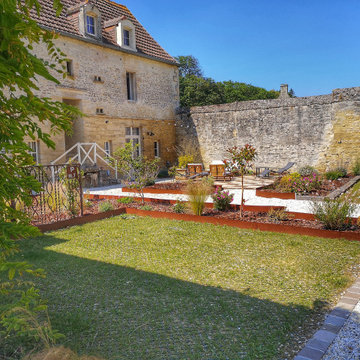
Jardin pour gites et chambres d’hôtes dans une ancienne cour. Ce domaine offre des espaces conviviales de détente.Les bordures en acier corten soulignent le dessin des massifs et le cheminement. La végétation, une note de vert pour sublimer la pierre de Caen.
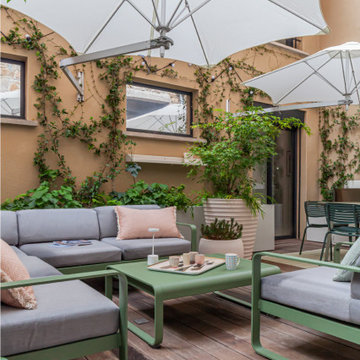
Les parasols ombragent agréablement l'ensemble de la terrasse.
Inspiration för små moderna terrasser
Inspiration för små moderna terrasser
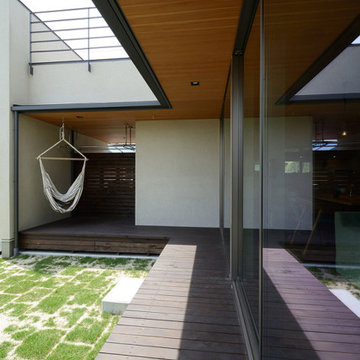
深い軒と袖壁で囲まれたウッドデッキで中間領域を構成。庭とリビングを一体的に繋げます。
Idéer för att renovera en mellanstor terrass, med takförlängning
Idéer för att renovera en mellanstor terrass, med takförlängning
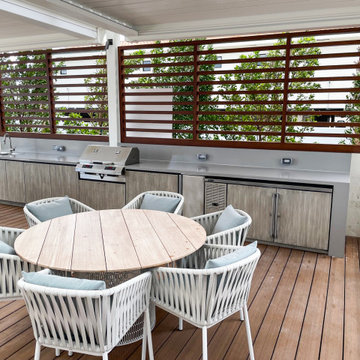
This private outdoor rooftop deck was made complete with its summer kitchen under a Aerolux pergola. This remote control operated louvered pergola retracts and also tilts and rotates at your demand. This pergola was also customized with aluminum slat screens at the back.
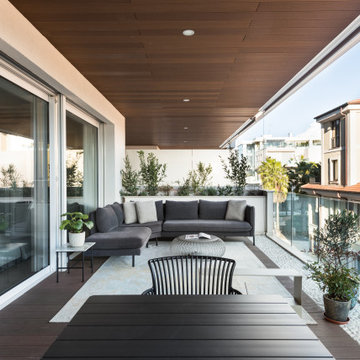
Terrazzo grande con tavolo, zona relax con divani e parapetto in vetro
Inspiration för en stor funkis terrass, med en eldstad, takförlängning och räcke i glas
Inspiration för en stor funkis terrass, med en eldstad, takförlängning och räcke i glas
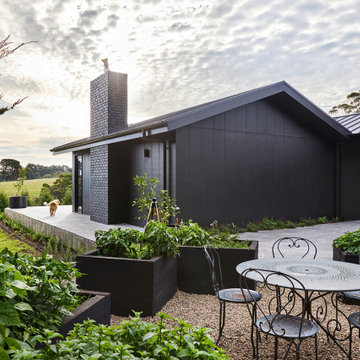
Behind the rolling hills of Arthurs Seat sits “The Farm”, a coastal getaway and future permanent residence for our clients. The modest three bedroom brick home will be renovated and a substantial extension added. The footprint of the extension re-aligns to face the beautiful landscape of the western valley and dam. The new living and dining rooms open onto an entertaining terrace.
The distinct roof form of valleys and ridges relate in level to the existing roof for continuation of scale. The new roof cantilevers beyond the extension walls creating emphasis and direction towards the natural views.
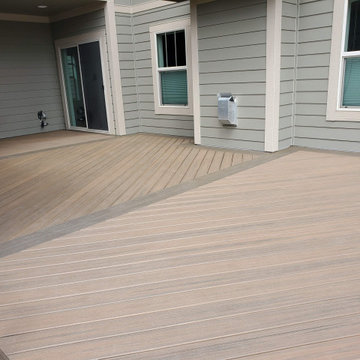
The original area was a small concrete patio under the covered area. We decided to make it a deck, all they way between the garage and house to create an outdoor mulit-living area. We used Trex Composite Decking in the Enhance Natural Series. The main decking color is Toasted Sand, then double picture framed the areas with Coastal Bluff – which these 2 colors work out great together. We then installed the Westbury Full Aluminum Railing in the Tuscany Series in black. Finish touches were Post Cap Lights and then dot lights on the stair risers. New large area for entertaining which the homeowners will love.
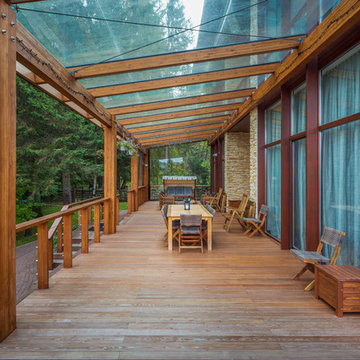
Архитекторы: Дмитрий Глушков, Фёдор Селенин; Фото: Антон Лихтарович
Inspiration för stora eklektiska terrasser, med takförlängning och räcke i trä
Inspiration för stora eklektiska terrasser, med takförlängning och räcke i trä
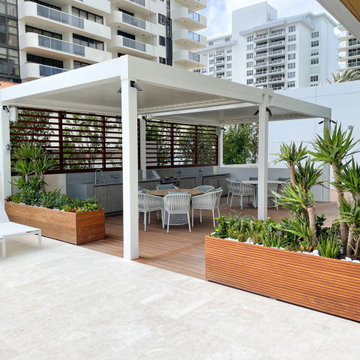
This private outdoor rooftop deck was made complete with its summer kitchen under a Aerolux pergola. This remote control operated louvered pergola retracts and also tilts and rotates at your demand. This pergola was also customized with aluminum slat screens at the back.
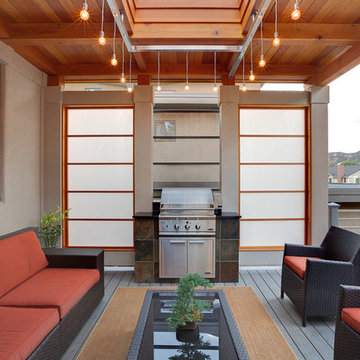
Michael de Leon
Idéer för en mellanstor klassisk terrass, med utekök och takförlängning
Idéer för en mellanstor klassisk terrass, med utekök och takförlängning
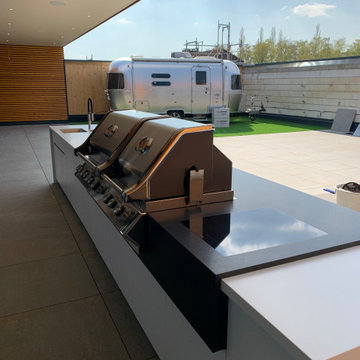
Outdoorküche nach Maß.
Corian und Granit effektvoll kombiniert.
Mit großem Gasgrill und Induktionskochfeld.
Entwurf, Herstellung und Montage durch KLOCKE Interieur.
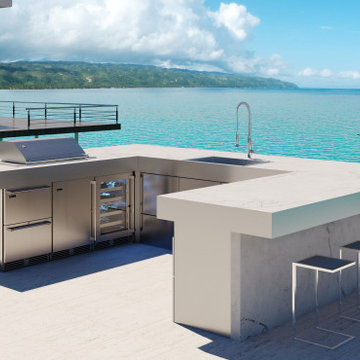
We’ve taken our best-in-class line of residential undercounter refrigeration and redesigned it to bring you industry leading energy-efficiency paired with enhanced performance to our product line. Perlick is excited to announce the launch of the new Gen 4 Residential Undercounter Refrigeration line. We’ve revamped our residential product offering to enhance sustainability measures, while simultaneously improving the overall performance and design to provide exemplary products homeowners will enjoy. Our Gen 4 line delivers the industry’s most energy-efficient cool down, both indoors and outdoors. Equipped with eco-friendly R600a refrigerant and energy-star rated, our units further our commitment to sustainability.
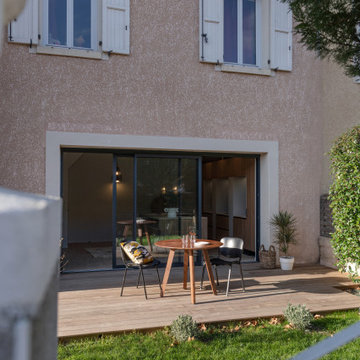
La visite de notre projet Chasse ! une enfilade en ville]
Rénovation d’une maison en enfilade de 200 m2 aux portes de Lyon. ??
Pour cette rénovation totale de maison d’habitation principale sur les hauteurs de Lyon, nous avons tout imaginé dans les moindres détails. Comme cette terrasse en ipé réalisée sur plots en polymères par notre talentueux parquettiste .
Le « pitch » de ce beau projet : se sentir heureux dans son intérieur, grâce à une éloge de la beauté brute qui pose l’intention de lenteur et du geste artisanal comme esthetique. l Univers général qui s’attache à la simplicité de la ligne et aux accents organiques en résonance avec la nature, comporte des accents wabi sabi.
Pour cela, nous avons utilisé des matériaux de construction naturels à base de terre, de pierre, de pigments, ciment, fibre et bois.….
Découvrez les coulisses du projet dans nos "carnets de chantier" ?
Ici la terrasse en connection avec la cuisine ??
Architecte : @synesthesies
? @sabine_serrad
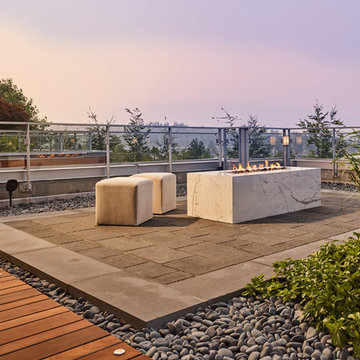
First installation of its kind. Two Oversize 9’ x 16’ grand patio openings by NanaWall, expand indoor living to the great outdoors. Heat lamps surrounding the grand openings create a heat blanket that extend outdoor entertaining in spring and fall. Custom IPE boardwalk with flush-mounted perimeter LED lighting borders entire 32’ span for ease of access. Two completely mitered marble fire features, anchor the gathering places for best views. From planes, boats & helicopters, ambient sound from the serene waterfall creates a peaceful environment in busy Coal Harbour. Fully automated lighting and audio system, allows residents and guests experience amazing city backdrops from dawn to dusk where the sunset welcomes the night with city lights in style. Chef sized 48” Wolf BBQ allows you to dine company at centre stage. Basalt stepping stones also lead you to more private spaces to continue conversations away from the main patios.
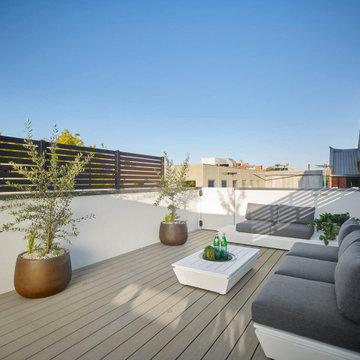
Rooftop deck that has views of Melbourne city. Black modern privacy screens and plenty of space to entertain guests and soak up the sunset.
Inspiration för en mellanstor funkis terrass
Inspiration för en mellanstor funkis terrass
246 foton på terrass
2
