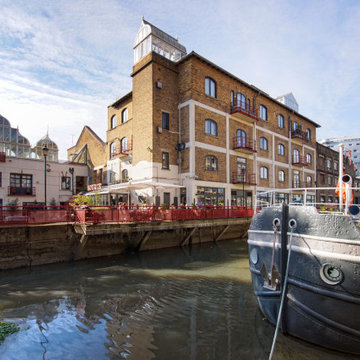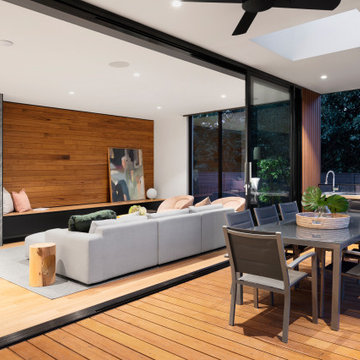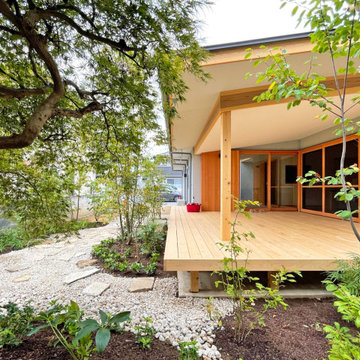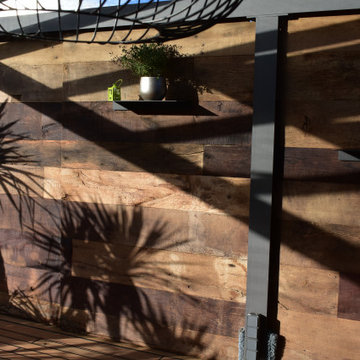244 foton på terrass
Sortera efter:
Budget
Sortera efter:Populärt i dag
81 - 100 av 244 foton
Artikel 1 av 3
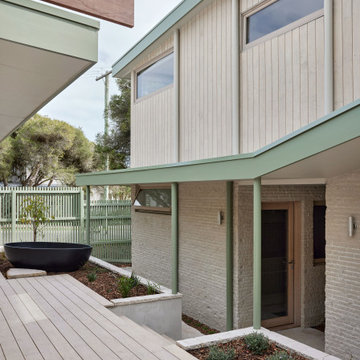
Situated along the coastal foreshore of Inverloch surf beach, this 7.4 star energy efficient home represents a lifestyle change for our clients. ‘’The Nest’’, derived from its nestled-among-the-trees feel, is a peaceful dwelling integrated into the beautiful surrounding landscape.
Inspired by the quintessential Australian landscape, we used rustic tones of natural wood, grey brickwork and deep eucalyptus in the external palette to create a symbiotic relationship between the built form and nature.
The Nest is a home designed to be multi purpose and to facilitate the expansion and contraction of a family household. It integrates users with the external environment both visually and physically, to create a space fully embracive of nature.
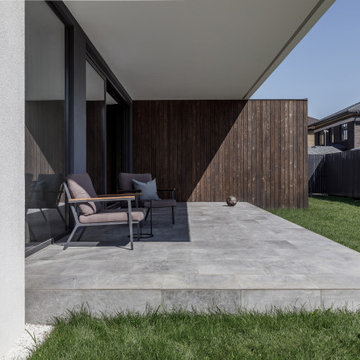
Композиция дома состоит из двух пространственных блоков, зажатых между двумя пластами навеса и террасы. Технический блок композиционно «выезжает» из общего объема здания, как бы вырываясь из общей структуры.
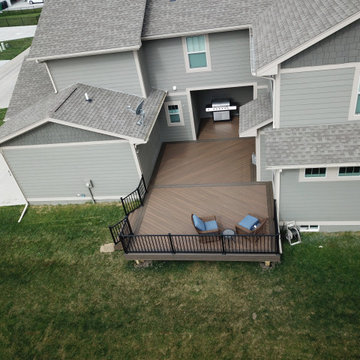
The original area was a small concrete patio under the covered area. We decided to make it a deck, all they way between the garage and house to create an outdoor mulit-living area. We used Trex Composite Decking in the Enhance Natural Series. The main decking color is Toasted Sand, then double picture framed the areas with Coastal Bluff – which these 2 colors work out great together. We then installed the Westbury Full Aluminum Railing in the Tuscany Series in black. Finish touches were Post Cap Lights and then dot lights on the stair risers. New large area for entertaining which the homeowners will love.
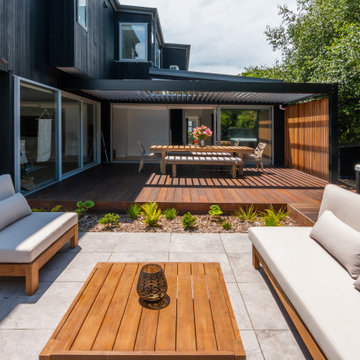
Louvre roof
Outdoor dining and courtyard for lounging
Exempel på en modern terrass, med en pergola och räcke i metall
Exempel på en modern terrass, med en pergola och räcke i metall
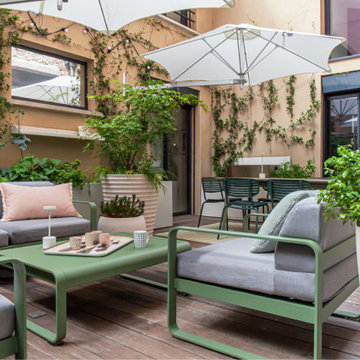
Des parasols fixés dans le mur permettent de créer de l'ombre sur la table de repas et sur le salon. Leurs bras rétractables permettent de doser la quantité de soleil !
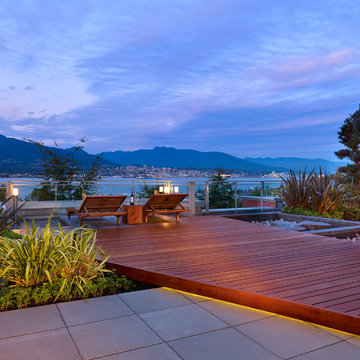
First installation of its kind. Two Oversize 9’ x 16’ grand patio openings by NanaWall, expand indoor living to the great outdoors. Heat lamps surrounding the grand openings create a heat blanket that extend outdoor entertaining in spring and fall. Custom IPE boardwalk with flush-mounted perimeter LED lighting borders entire 32’ span for ease of access. Two completely mitered marble fire features, anchor the gathering places for best views. From planes, boats & helicopters, ambient sound from the serene waterfall creates a peaceful environment in busy Coal Harbour. Fully automated lighting and audio system, allows residents and guests experience amazing city backdrops from dawn to dusk where the sunset welcomes the night with city lights in style. Chef sized 48” Wolf BBQ allows you to dine company at centre stage. Basalt stepping stones also lead you to more private spaces to continue conversations away from the main patios.
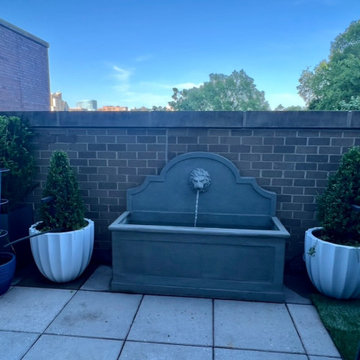
When GardenWise began this project it was cold, dreary and lifeless. The only way to green up the space was through the addition of an array of fiberglass containers in matte gunmetal grey, and matte white spilling over with colorful flowering and evergreen plants. A beautuiful self-contained water feature adds bright and sound to the space. A faux grass carpet really sets off the lounge space and softens the ground plane. Custom made decorative metal wall panels create a unique backdrop to the containers while masking the harsh masonry wall, and the addition of the linear containers filled with the privet hedge really transform space into a verdant garden terrace.
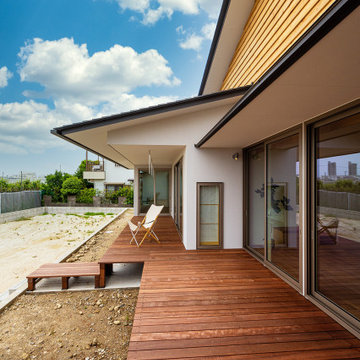
南側に開放的に設置された広々としたウッドデッキ。
リビングダイニングはもちろんの事、お母様の寝室からも容易にアクセス可能な動線とすることで
家族が集まる第二のリビングとなる計画としました。
皆でゆったりとくつろげるスペースとして大活躍間違いなしです。
Foto på en mycket stor terrass
Foto på en mycket stor terrass

早朝の山々。
室内から見るた際に、視界を遮るものが一切なくなるよう、デッキ先端を階段状にしました。
Inspiration för mellanstora 50 tals terrasser, med takförlängning och räcke i metall
Inspiration för mellanstora 50 tals terrasser, med takförlängning och räcke i metall
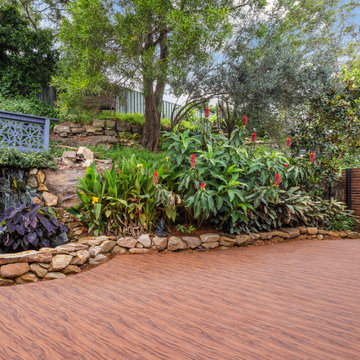
Flame Zone friendly NexGen aluminium decking
Bild på en stor funkis terrass insynsskydd
Bild på en stor funkis terrass insynsskydd
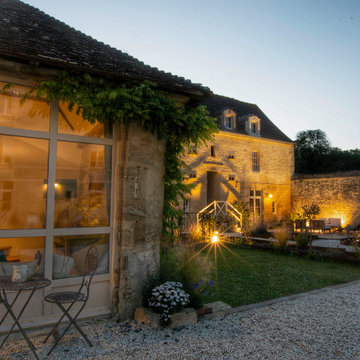
Jardin pour gites et chambres d’hôtes dans une ancienne cour. Ce domaine offre des espaces conviviales de détente.Les bordures en acier corten soulignent le dessin des massifs et le cheminement. La végétation, une note de vert pour sublimer la pierre de Caen.
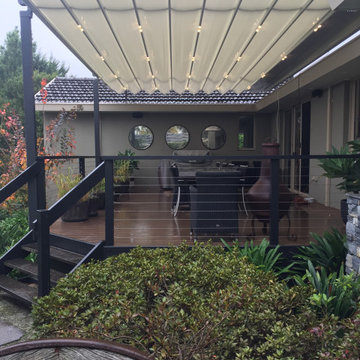
Covering your deck with a retractable roof system allows you to use your deck all year round. This all weather system comes with optional dimmable lighting, so you can dine at night in ambience.
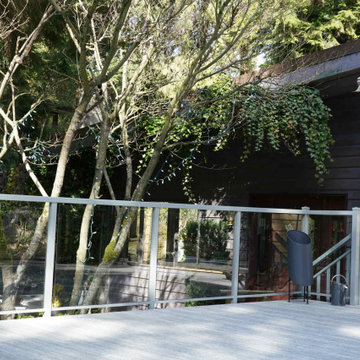
Tucked away in the woods outsideVancouver is a family’s hidden gem of a property. Needing a refresh on their carport the owners reached out to Citywide Sundecks.
Our crew started by removing the existing surface and railings and prepping the deck for new coverings. When the preparation was complete, we installed new a nice new Duradek Vinyl surface. Completing the deck are side mount custom aluminum railings with glass panels wrapping the three outer edges.
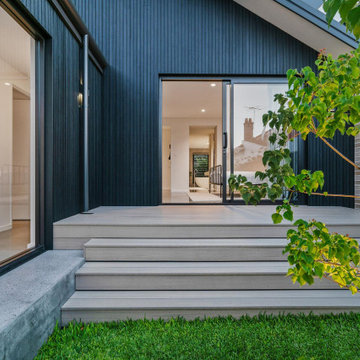
Parents private deck off the Master Suite overlooking the courtyard garden
Foto på en mellanstor funkis terrass
Foto på en mellanstor funkis terrass
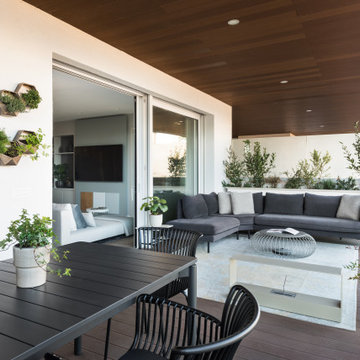
Terrazzo grande con tavolo e zona relax
Inspiration för en stor funkis terrass, med en eldstad, takförlängning och räcke i glas
Inspiration för en stor funkis terrass, med en eldstad, takförlängning och räcke i glas
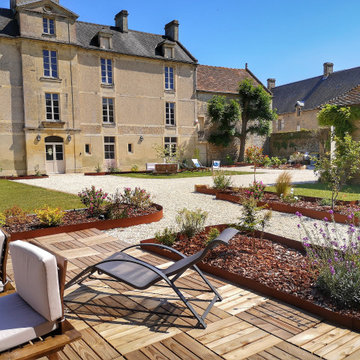
Jardin pour gites et chambres d’hôtes dans une ancienne cour. Ce domaine offre des espaces conviviales de détente.Les bordures en acier corten soulignent le dessin des massifs et le cheminement. La végétation, une note de vert pour sublimer la pierre de Caen.
244 foton på terrass
5
