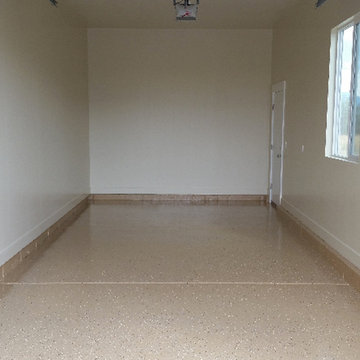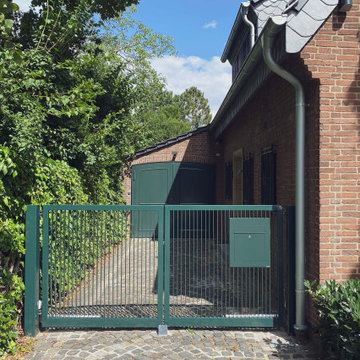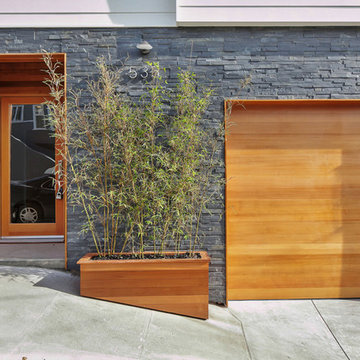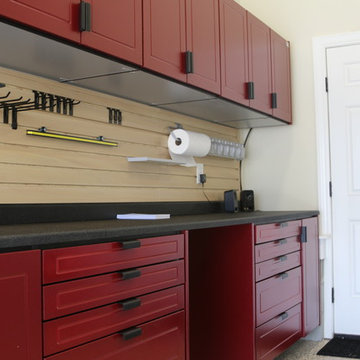1 632 foton på tillbyggd enbils garage och förråd
Sortera efter:
Budget
Sortera efter:Populärt i dag
121 - 140 av 1 632 foton
Artikel 1 av 3
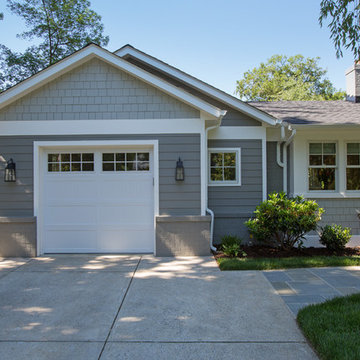
This beautiful garage was once a carport. We moved the garage forward to make space for a mudroom directly behind the new garage. The decorative gray brick half wall ties in the new design.
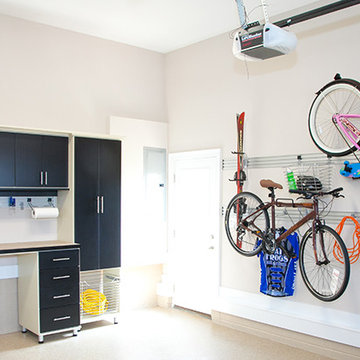
Embarking on a garage remodeling project is a transformative endeavor that can significantly enhance both the functionality and aesthetics of the space.
By investing in tailored storage solutions such as cabinets, wall-mounted organizers, and overhead racks, one can efficiently declutter the area and create a more organized storage system. Flooring upgrades, such as epoxy coatings or durable tiles, not only improve the garage's appearance but also provide a resilient surface.
Adding custom workbenches or tool storage solutions contributes to a more efficient and user-friendly workspace. Additionally, incorporating proper lighting and ventilation ensures a well-lit and comfortable environment.
A remodeled garage not only increases property value but also opens up possibilities for alternative uses, such as a home gym, workshop, or hobby space, making it a worthwhile investment for both practicality and lifestyle improvement.
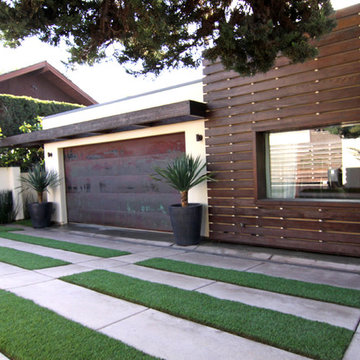
Photo: Shelley Gardea Photography © 2012
Houzz
Design: Kras Design Studio, 805.451.3172
Inspiration för moderna tillbyggda enbils garager och förråd
Inspiration för moderna tillbyggda enbils garager och förråd
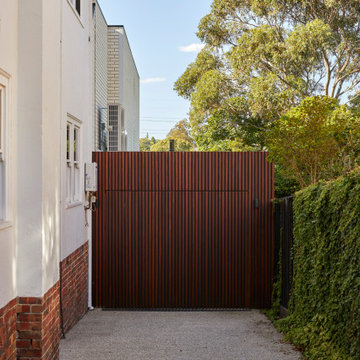
The new garage addition is a contemporary intervention that respects the scale and proportioning of the old period building. Vertical cedar battens line the face of the Garage, with a tilt-up panel door that is flushed to render the door almost invisible upon approach.
Photo by Dave Kulesza.
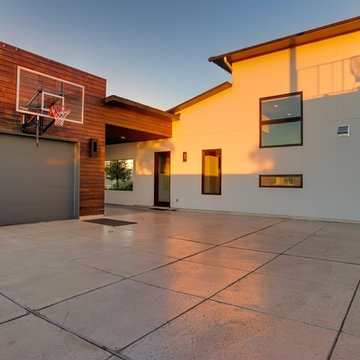
contemporary house style locate north of san antonio texas in the hill country area design by OSCAR E FLORES DESIGN STUDIO
Inspiration för stora moderna tillbyggda enbils garager och förråd, med entrétak
Inspiration för stora moderna tillbyggda enbils garager och förråd, med entrétak
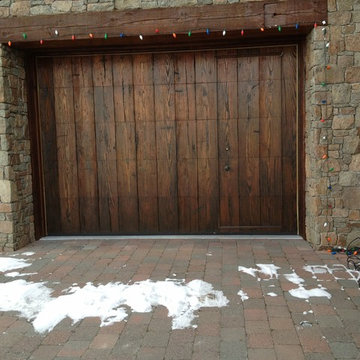
Custom Design Wood Face WalkThru Garage Door - Toronto, Ontario
WalkThru Garage Doors Inc.
Foto på en amerikansk tillbyggd carport
Foto på en amerikansk tillbyggd carport
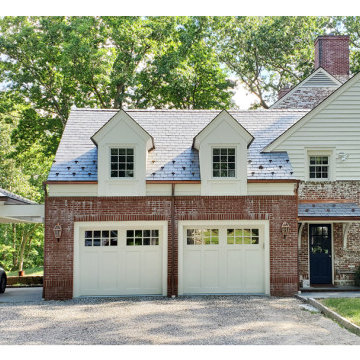
Client’s had an expanding family and desperately needed a mudroom and more covered parking. The design solution was to convert the existing garage into an expansive mudroom and storage area and build a new two car garage and car port.
The addition was designed to nestle into the existing building and landscape context, taking great care to make it seem like it has always been there. The garage addition also includes a new bonus room above.
While working with the overall context of the existing Architecture was critical, the car port presented an opportunity for a nod to the modern by supporting the structure on narrow pipe columns above the top of the brick piers to give the roof an almost weightless appearance.
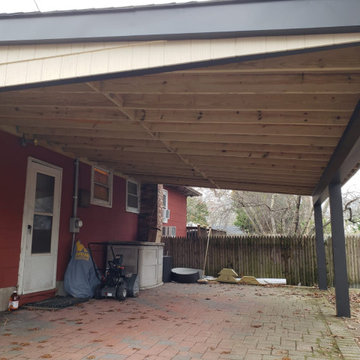
We took down the old aluminum car port, poured 4 new concrete footings, and framed a 15'x24' car port out of ACQ lumber. Install GAF roofing shingles and color match siding. Posts wrapped in white aluminum
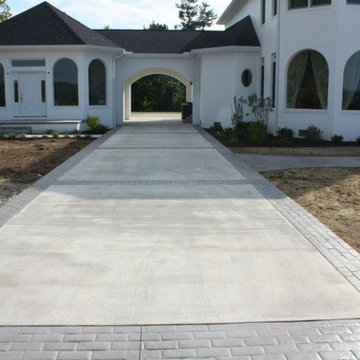
Foto på en mellanstor vintage tillbyggd garage och förråd, med entrétak
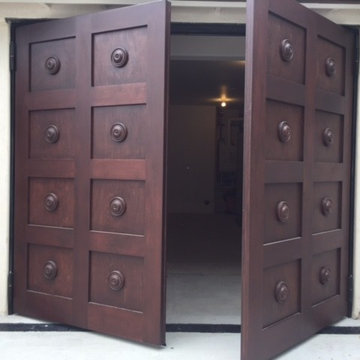
Custom Wood Garage Doors
Medelhavsstil inredning av en mellanstor tillbyggd enbils garage och förråd
Medelhavsstil inredning av en mellanstor tillbyggd enbils garage och förråd
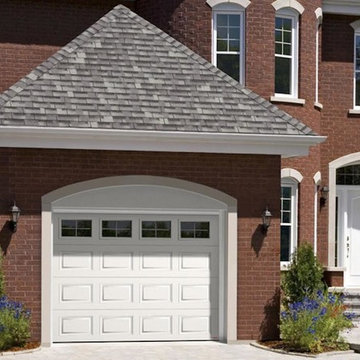
Garaga - H-Tech Classic CC, 9' x 7', White, 4 lite Orion windows
Idéer för en mellanstor klassisk tillbyggd garage och förråd
Idéer för en mellanstor klassisk tillbyggd garage och förråd
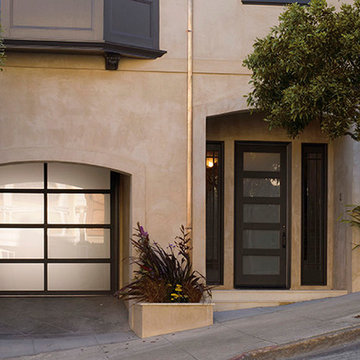
CLOPAY AVANTE SECTIONAL OVERHEAD ,FULL VISION RESIDENTIAL GARAGE DOOR.
BRONZE ALUMINUM FRAME WITH FROSTED GLASS
Inspiration för moderna tillbyggda enbils garager och förråd
Inspiration för moderna tillbyggda enbils garager och förråd
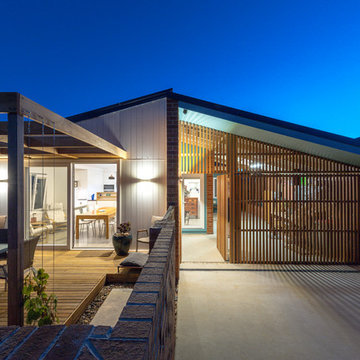
Northern facade/street view
Inredning av en modern liten tillbyggd enbils carport
Inredning av en modern liten tillbyggd enbils carport
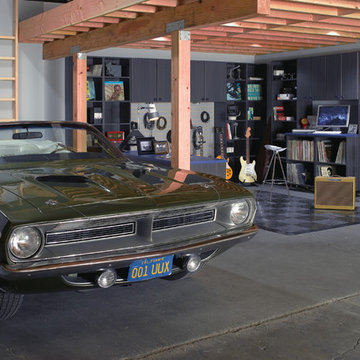
Idéer för en mellanstor modern tillbyggd garage och förråd
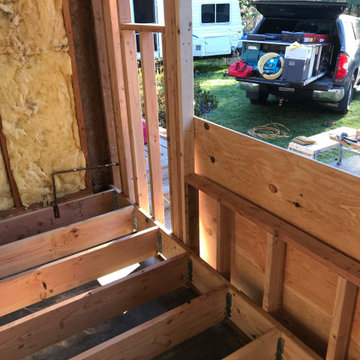
We converted part of our 3 car garage into mudroom, office, and left space for a 1 car garage to add square footage to our home and functionality.
Inspiration för mellanstora amerikanska tillbyggda enbils kontor, studior eller verkstäder
Inspiration för mellanstora amerikanska tillbyggda enbils kontor, studior eller verkstäder
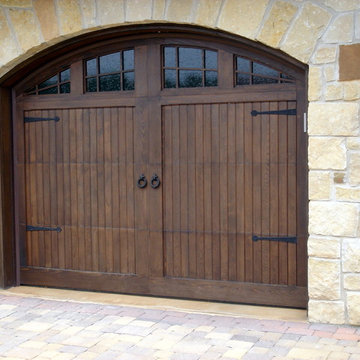
Custom Wood-on-Steel garage doors using clear Western red Cedar with "seedy" windows.
Bild på en stor vintage tillbyggd enbils garage och förråd
Bild på en stor vintage tillbyggd enbils garage och förråd
1 632 foton på tillbyggd enbils garage och förråd
7
