3 329 foton på toalett, med bänkskiva i akrylsten
Sortera efter:
Budget
Sortera efter:Populärt i dag
121 - 140 av 3 329 foton
Artikel 1 av 2
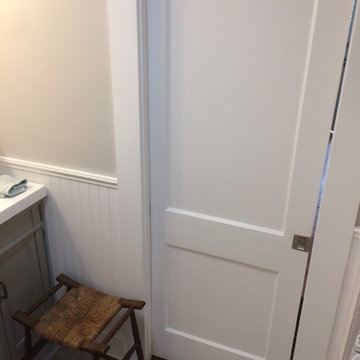
Exempel på ett litet klassiskt toalett, med luckor med infälld panel, grå skåp, en toalettstol med separat cisternkåpa, grå väggar, klinkergolv i porslin, ett integrerad handfat, bänkskiva i akrylsten och grått golv
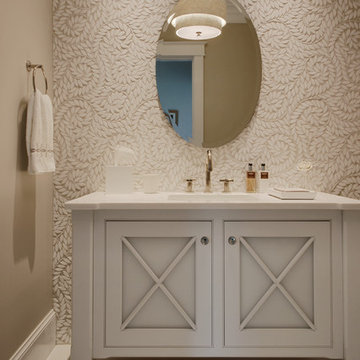
Idéer för ett mellanstort klassiskt vit toalett, med porslinskakel, beige väggar, klinkergolv i keramik, ett undermonterad handfat, bänkskiva i akrylsten, grå skåp och luckor med infälld panel

Lower level bath with door open. Photography by Lucas Henning.
Idéer för små funkis vitt toaletter, med släta luckor, bruna skåp, bänkskiva i akrylsten, en toalettstol med hel cisternkåpa, bruna väggar, ett undermonterad handfat, mörkt trägolv, brunt golv, vit kakel och keramikplattor
Idéer för små funkis vitt toaletter, med släta luckor, bruna skåp, bänkskiva i akrylsten, en toalettstol med hel cisternkåpa, bruna väggar, ett undermonterad handfat, mörkt trägolv, brunt golv, vit kakel och keramikplattor

A combination of large bianco marble look porcelain tiles, white finger tile feature wall, oak cabinets and black tapware have created a tranquil contemporary little powder room.

Bathrooms by Oldham were engaged by Judith & Frank to redesign their main bathroom and their downstairs powder room.
We provided the upstairs bathroom with a new layout creating flow and functionality with a walk in shower. Custom joinery added the much needed storage and an in-wall cistern created more space.
In the powder room downstairs we offset a wall hung basin and in-wall cistern to create space in the compact room along with a custom cupboard above to create additional storage. Strip lighting on a sensor brings a soft ambience whilst being practical.

A boring powder room gets a rustic modern upgrade with a floating wood vanity, wallpaper accent wall, new modern floor tile and new accessories.
Modern inredning av ett litet vit vitt toalett, med skåp i shakerstil, skåp i slitet trä, en toalettstol med separat cisternkåpa, grå väggar, klinkergolv i porslin, ett integrerad handfat, bänkskiva i akrylsten och grått golv
Modern inredning av ett litet vit vitt toalett, med skåp i shakerstil, skåp i slitet trä, en toalettstol med separat cisternkåpa, grå väggar, klinkergolv i porslin, ett integrerad handfat, bänkskiva i akrylsten och grått golv
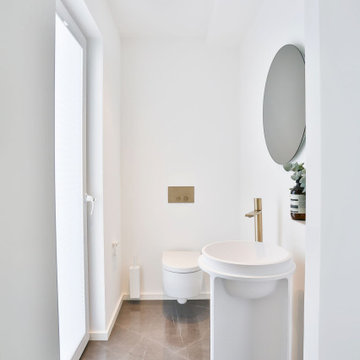
cleanes, elegantes Design, softe Farbastimmung, ein sehr einladendes Gäste WC.
Waschtisch von Falper Studio Frankfurt
Armaturen Milano (über acqua design frankfurt)

Paint on ceiling is Sherwin Williams Cyberspace, bathroom cabinet by Bertch, faucet is Moen's Eva. Wallpaper by Wallquest - Grass Effects.
Exempel på ett litet klassiskt vit vitt toalett, med släta luckor, svarta skåp, en toalettstol med separat cisternkåpa, grå väggar, ljust trägolv, ett integrerad handfat, bänkskiva i akrylsten och beiget golv
Exempel på ett litet klassiskt vit vitt toalett, med släta luckor, svarta skåp, en toalettstol med separat cisternkåpa, grå väggar, ljust trägolv, ett integrerad handfat, bänkskiva i akrylsten och beiget golv

A contemporary powder room with bold wallpaper, Photography by Susie Brenner
Idéer för mellanstora vintage vitt toaletter, med luckor med infälld panel, blå skåp, vit kakel, keramikplattor, flerfärgade väggar, skiffergolv, ett nedsänkt handfat, bänkskiva i akrylsten och grått golv
Idéer för mellanstora vintage vitt toaletter, med luckor med infälld panel, blå skåp, vit kakel, keramikplattor, flerfärgade väggar, skiffergolv, ett nedsänkt handfat, bänkskiva i akrylsten och grått golv

A new powder room with a charming color palette and mosaic floor tile.
Photography (c) Jeffrey Totaro.
Idéer för att renovera ett mellanstort vintage vit vitt toalett, med vita skåp, en toalettstol med hel cisternkåpa, vit kakel, keramikplattor, gröna väggar, mosaikgolv, ett undermonterad handfat, bänkskiva i akrylsten, skåp i shakerstil och flerfärgat golv
Idéer för att renovera ett mellanstort vintage vit vitt toalett, med vita skåp, en toalettstol med hel cisternkåpa, vit kakel, keramikplattor, gröna väggar, mosaikgolv, ett undermonterad handfat, bänkskiva i akrylsten, skåp i shakerstil och flerfärgat golv

In the powder room, a floating walnut vanity maximizes space. Schoolhouse Electric sconces flank a deckle-edged oval mirror.
Photography by Brett Beyer
Sconces: Schoolhouse Electric.
Paint: Ben Moore “Maple Leaf Red” 2084-20.
Mirror: Shades of Light.
Vanity: vintage walnut.
Sink: Decolav.
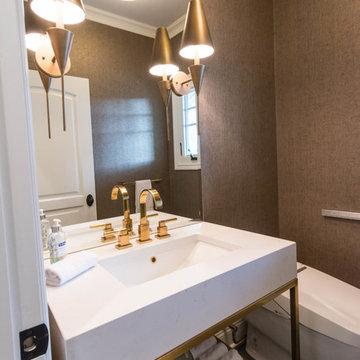
Mel Carll
Idéer för små vintage vitt toaletter, med öppna hyllor, en toalettstol med hel cisternkåpa, bruna väggar, skiffergolv, ett väggmonterat handfat, bänkskiva i akrylsten och grått golv
Idéer för små vintage vitt toaletter, med öppna hyllor, en toalettstol med hel cisternkåpa, bruna väggar, skiffergolv, ett väggmonterat handfat, bänkskiva i akrylsten och grått golv

Free ebook, CREATING THE IDEAL KITCHEN
Download now → http://bit.ly/idealkitchen
This client moved to the area to be near their adult daughter and grandchildren so this new construction is destined to be a place full of happy memories and family entertaining. The goal throughout the home was to incorporate their existing collection of artwork and sculpture with a more contemporary aesthetic. The kitchen, located on the first floor of the 3-story townhouse, shares the floor with a dining space, a living area and a powder room.
The kitchen is U-shaped with the sink overlooking the dining room, the cooktop along the exterior wall, with a large clerestory window above, and the bank of tall paneled appliances and storage along the back wall. The European cabinetry is made up of three separate finishes – a light gray glossy lacquer for the base cabinets, a white glossy lacquer for the tall cabinets and a white glass finish for the wall cabinets above the cooktop. The colors are subtly different but provide a bit of texture that works nicely with the finishings chosen for the space. The stainless grooves and toe kick provide additional detail.
The long peninsula provides casual seating and is topped with a custom walnut butcher block waterfall countertop that is 6” thick and has built in wine storage on the front side. This detail provides a warm spot to rest your arms and the wine storage provides a repetitive element that is heard again in the pendants and the barstool backs. The countertops are quartz, and appliances include a full size refrigerator and freezer, oven, steam oven, gas cooktop and paneled dishwasher.
Cabinetry Design by: Susan Klimala, CKD, CBD
Interior Design by: Julie Dunfee Designs
Photography by: Mike Kaskel
For more information on kitchen and bath design ideas go to: www.kitchenstudio-ge.com
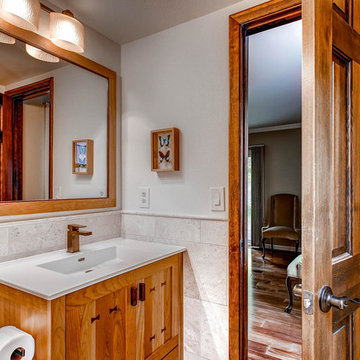
This vanity has an extra bit of custom detailing with the dark wood "bow tie" inserts. Our in-house cabinet line, Vern & Burl, loves to incorporate unique inserts.
TJ, Virtuance
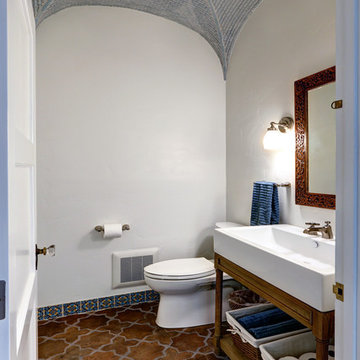
Exempel på ett mellanstort medelhavsstil toalett, med öppna hyllor, ett avlångt handfat, skåp i mellenmörkt trä, en toalettstol med separat cisternkåpa, vita väggar, klinkergolv i terrakotta, bänkskiva i akrylsten och flerfärgat golv

Inredning av ett lantligt mellanstort vit vitt toalett, med möbel-liknande, gröna skåp, en toalettstol med separat cisternkåpa, vita väggar, ljust trägolv, ett fristående handfat, bänkskiva i akrylsten och brunt golv
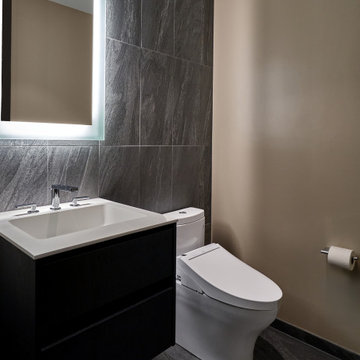
Bathroom inside the spa
Foto på ett mellanstort funkis vit toalett, med släta luckor, skåp i mörkt trä, en toalettstol med hel cisternkåpa, grå kakel, porslinskakel, grå väggar, klinkergolv i porslin, ett integrerad handfat, bänkskiva i akrylsten och grått golv
Foto på ett mellanstort funkis vit toalett, med släta luckor, skåp i mörkt trä, en toalettstol med hel cisternkåpa, grå kakel, porslinskakel, grå väggar, klinkergolv i porslin, ett integrerad handfat, bänkskiva i akrylsten och grått golv

Idéer för mellanstora funkis vitt toaletter, med släta luckor, vita skåp, en vägghängd toalettstol, grå kakel, porslinskakel, grå väggar, klinkergolv i porslin, ett nedsänkt handfat, bänkskiva i akrylsten och grått golv
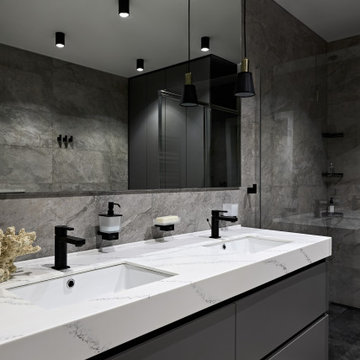
Санузел с черными аксессуарами и смесителями.
Bild på ett mellanstort funkis vit vitt toalett, med släta luckor, grå skåp, en vägghängd toalettstol, grå kakel, porslinskakel, grå väggar, klinkergolv i porslin, ett undermonterad handfat, bänkskiva i akrylsten och grått golv
Bild på ett mellanstort funkis vit vitt toalett, med släta luckor, grå skåp, en vägghängd toalettstol, grå kakel, porslinskakel, grå väggar, klinkergolv i porslin, ett undermonterad handfat, bänkskiva i akrylsten och grått golv

Dans ce grand appartement, l’accent a été mis sur des couleurs fortes qui donne du caractère à cet intérieur.
On retrouve un bleu nuit dans le salon avec la bibliothèque sur mesure ainsi que dans la chambre parentale. Cette couleur donne de la profondeur à la pièce ainsi qu’une ambiance intimiste. La couleur verte se décline dans la cuisine et dans l’entrée qui a été entièrement repensée pour être plus fonctionnelle. La verrière d’artiste au style industriel relie les deux espaces pour créer une continuité visuelle.
Enfin, on trouve une couleur plus forte, le rouge terracotta, dans l’espace servant à la fois de bureau et de buanderie. Elle donne du dynamisme à la pièce et inspire la créativité !
Un cocktail de couleurs tendance associé avec des matériaux de qualité, ça donne ça !
3 329 foton på toalett, med bänkskiva i akrylsten
7