402 foton på toalett, med blå väggar och klinkergolv i keramik
Sortera efter:
Budget
Sortera efter:Populärt i dag
1 - 20 av 402 foton
Artikel 1 av 3

Small powder room remodel. Added a small shower to existing powder room by taking space from the adjacent laundry area.
Exempel på ett litet klassiskt vit vitt toalett, med öppna hyllor, blå skåp, en toalettstol med separat cisternkåpa, keramikplattor, blå väggar, klinkergolv i keramik, ett integrerad handfat och vitt golv
Exempel på ett litet klassiskt vit vitt toalett, med öppna hyllor, blå skåp, en toalettstol med separat cisternkåpa, keramikplattor, blå väggar, klinkergolv i keramik, ett integrerad handfat och vitt golv

Jeff Beck Photography
Idéer för små vintage vitt toaletter, med skåp i shakerstil, vita skåp, en toalettstol med separat cisternkåpa, klinkergolv i keramik, ett nedsänkt handfat, granitbänkskiva, vitt golv, vit kakel, marmorkakel och blå väggar
Idéer för små vintage vitt toaletter, med skåp i shakerstil, vita skåp, en toalettstol med separat cisternkåpa, klinkergolv i keramik, ett nedsänkt handfat, granitbänkskiva, vitt golv, vit kakel, marmorkakel och blå väggar

How awesome is this powder room?!?
Inspiration för små klassiska toaletter, med en toalettstol med hel cisternkåpa, svart kakel, keramikplattor, blå väggar, klinkergolv i keramik och ett väggmonterat handfat
Inspiration för små klassiska toaletter, med en toalettstol med hel cisternkåpa, svart kakel, keramikplattor, blå väggar, klinkergolv i keramik och ett väggmonterat handfat
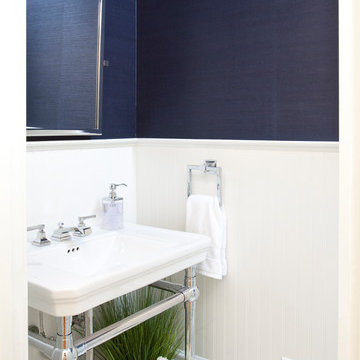
Robin LaMonte of Rooms Revamped Interior Design and all photos by Christina Wedge
Exempel på ett litet klassiskt toalett, med en toalettstol med hel cisternkåpa, blå kakel, blå väggar, klinkergolv i keramik, ett piedestal handfat och vitt golv
Exempel på ett litet klassiskt toalett, med en toalettstol med hel cisternkåpa, blå kakel, blå väggar, klinkergolv i keramik, ett piedestal handfat och vitt golv

Cloakroom toilet in this extensive full house refurbishment has traditional style with high quality wallpaper, brass trims and antique mirror
Chris Snook

Renovations made this house bright, open, and modern. In addition to installing white oak flooring, we opened up and brightened the living space by removing a wall between the kitchen and family room and added large windows to the kitchen. In the family room, we custom made the built-ins with a clean design and ample storage. In the family room, we custom-made the built-ins. We also custom made the laundry room cubbies, using shiplap that we painted light blue.
Rudloff Custom Builders has won Best of Houzz for Customer Service in 2014, 2015 2016, 2017 and 2019. We also were voted Best of Design in 2016, 2017, 2018, 2019 which only 2% of professionals receive. Rudloff Custom Builders has been featured on Houzz in their Kitchen of the Week, What to Know About Using Reclaimed Wood in the Kitchen as well as included in their Bathroom WorkBook article. We are a full service, certified remodeling company that covers all of the Philadelphia suburban area. This business, like most others, developed from a friendship of young entrepreneurs who wanted to make a difference in their clients’ lives, one household at a time. This relationship between partners is much more than a friendship. Edward and Stephen Rudloff are brothers who have renovated and built custom homes together paying close attention to detail. They are carpenters by trade and understand concept and execution. Rudloff Custom Builders will provide services for you with the highest level of professionalism, quality, detail, punctuality and craftsmanship, every step of the way along our journey together.
Specializing in residential construction allows us to connect with our clients early in the design phase to ensure that every detail is captured as you imagined. One stop shopping is essentially what you will receive with Rudloff Custom Builders from design of your project to the construction of your dreams, executed by on-site project managers and skilled craftsmen. Our concept: envision our client’s ideas and make them a reality. Our mission: CREATING LIFETIME RELATIONSHIPS BUILT ON TRUST AND INTEGRITY.
Photo Credit: Linda McManus Images

Medelhavsstil inredning av ett litet toalett, med en vägghängd toalettstol, vit kakel, keramikplattor, blå väggar, klinkergolv i keramik, ett konsol handfat och blått golv

Photographer: Ashley Avila Photography
Builder: Colonial Builders - Tim Schollart
Interior Designer: Laura Davidson
This large estate house was carefully crafted to compliment the rolling hillsides of the Midwest. Horizontal board & batten facades are sheltered by long runs of hipped roofs and are divided down the middle by the homes singular gabled wall. At the foyer, this gable takes the form of a classic three-part archway.
Going through the archway and into the interior, reveals a stunning see-through fireplace surround with raised natural stone hearth and rustic mantel beams. Subtle earth-toned wall colors, white trim, and natural wood floors serve as a perfect canvas to showcase patterned upholstery, black hardware, and colorful paintings. The kitchen and dining room occupies the space to the left of the foyer and living room and is connected to two garages through a more secluded mudroom and half bath. Off to the rear and adjacent to the kitchen is a screened porch that features a stone fireplace and stunning sunset views.
Occupying the space to the right of the living room and foyer is an understated master suite and spacious study featuring custom cabinets with diagonal bracing. The master bedroom’s en suite has a herringbone patterned marble floor, crisp white custom vanities, and access to a his and hers dressing area.
The four upstairs bedrooms are divided into pairs on either side of the living room balcony. Downstairs, the terraced landscaping exposes the family room and refreshment area to stunning views of the rear yard. The two remaining bedrooms in the lower level each have access to an en suite bathroom.

Updated Spec Home: Basement Bathroom
In our Updated Spec Home: Basement Bath, we reveal the newest addition to my mom and sister’s home – a half bath in the Basement. Since they were spending so much time in their Basement Family Room, the need to add a bath on that level quickly became apparent. Fortunately, they had unfinished storage area we could borrow from to make a nice size 8′ x 5′ bath.
Working with a Budget and a Sister
We were working with a budget, but as usual, my sister and I blew the budget on this awesome patterned tile flooring. (Don’t worry design clients – I can stick to a budget when my sister is not around to be a bad influence!). With that said, I do think this flooring makes a great focal point for the bath and worth the expense!
On the Walls
We painted the walls Sherwin Williams Sea Salt (SW6204). Then, we brought in lots of interest and color with this gorgeous acrylic wrapped canvas art and oversized decorative medallions.
All of the plumbing fixtures, lighting and vanity were purchased at a local big box store. We were able to find streamlined options that work great in the space. We used brushed nickel as a light and airy metal option.
As you can see this Updated Spec Home: Basement Bath is a functional and fabulous addition to this gorgeous home. Be sure to check out these other Powder Baths we have designed (here and here).
And That’s a Wrap!
Unless my mom and sister build an addition, we have come to the end of our blog series Updated Spec Home. I hope you have enjoyed this series as much as I enjoyed being a part of making this Spec House a warm, inviting, and gorgeous home for two of my very favorite people!

Blue is the star of this upstairs bathroom! We love combining wallpapers, especially when paired with some playful art! This bathroom has modern blue floral wallpaper with the existing tile flooring from the 1920's. A rug is placed in the sitting area, giving a pop of pink to match the modern artwork in the toilet room.

Gäste WC, maritime Fliesen als Einzelflächen, Lehmputz eingefärbt.
Idéer för små medelhavsstil toaletter, med en vägghängd toalettstol, blå kakel, keramikplattor, blå väggar, klinkergolv i keramik, ett väggmonterat handfat och beiget golv
Idéer för små medelhavsstil toaletter, med en vägghängd toalettstol, blå kakel, keramikplattor, blå väggar, klinkergolv i keramik, ett väggmonterat handfat och beiget golv
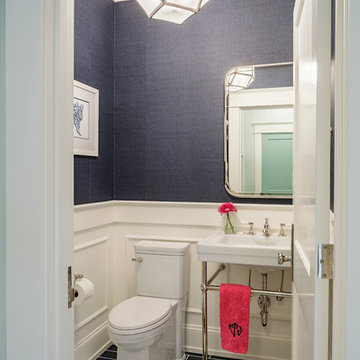
Photography by Lincoln Barbour
Bild på ett litet vintage toalett, med en toalettstol med separat cisternkåpa, blå väggar, klinkergolv i keramik, ett konsol handfat och blått golv
Bild på ett litet vintage toalett, med en toalettstol med separat cisternkåpa, blå väggar, klinkergolv i keramik, ett konsol handfat och blått golv

This powder room transformation features a navy grasscloth wallpaper, a white vanity with drawer storage, and a penny tile.
Exempel på ett litet klassiskt toalett, med släta luckor, vita skåp, en toalettstol med hel cisternkåpa, blå kakel, glasskiva, blå väggar, klinkergolv i keramik, ett undermonterad handfat och beiget golv
Exempel på ett litet klassiskt toalett, med släta luckor, vita skåp, en toalettstol med hel cisternkåpa, blå kakel, glasskiva, blå väggar, klinkergolv i keramik, ett undermonterad handfat och beiget golv

This Art Deco transitional living room with custom, geometric vanity and cobalt blue walls and glass vessel sink.
Klassisk inredning av ett mellanstort toalett, med luckor med upphöjd panel, skåp i mellenmörkt trä, flerfärgad kakel, mosaik, blå väggar, klinkergolv i keramik, ett fristående handfat, bänkskiva i betong och vitt golv
Klassisk inredning av ett mellanstort toalett, med luckor med upphöjd panel, skåp i mellenmörkt trä, flerfärgad kakel, mosaik, blå väggar, klinkergolv i keramik, ett fristående handfat, bänkskiva i betong och vitt golv
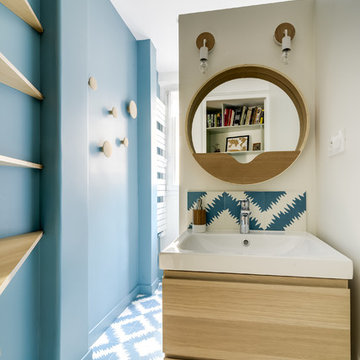
Idéer för små minimalistiska toaletter, med släta luckor, skåp i mellenmörkt trä, keramikplattor, blå väggar och klinkergolv i keramik

Daniel Gagnon Photography
Idéer för ett mellanstort klassiskt toalett, med en toalettstol med hel cisternkåpa, grå kakel, blå väggar, klinkergolv i keramik, flerfärgat golv och ett piedestal handfat
Idéer för ett mellanstort klassiskt toalett, med en toalettstol med hel cisternkåpa, grå kakel, blå väggar, klinkergolv i keramik, flerfärgat golv och ett piedestal handfat

Toilettes de réception suspendu avec son lave-main siphon, robinet et interrupteur laiton. Mélange de carrelage imitation carreau-ciment, carrelage metro et peinture bleu.
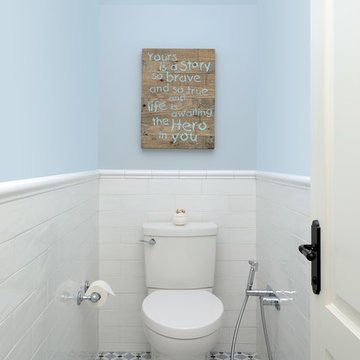
Inspiration för mellanstora moderna toaletter, med vit kakel, tunnelbanekakel, blå väggar, klinkergolv i keramik, blått golv och en toalettstol med hel cisternkåpa
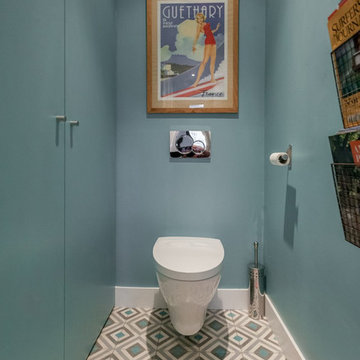
Foto på ett mellanstort funkis toalett, med blå skåp, en vägghängd toalettstol, blå väggar och klinkergolv i keramik

Small powder room remodel. Added a small shower to existing powder room by taking space from the adjacent laundry area.
Exempel på ett litet klassiskt vit vitt toalett, med öppna hyllor, blå skåp, en toalettstol med separat cisternkåpa, keramikplattor, blå väggar, klinkergolv i keramik, ett integrerad handfat och vitt golv
Exempel på ett litet klassiskt vit vitt toalett, med öppna hyllor, blå skåp, en toalettstol med separat cisternkåpa, keramikplattor, blå väggar, klinkergolv i keramik, ett integrerad handfat och vitt golv
402 foton på toalett, med blå väggar och klinkergolv i keramik
1