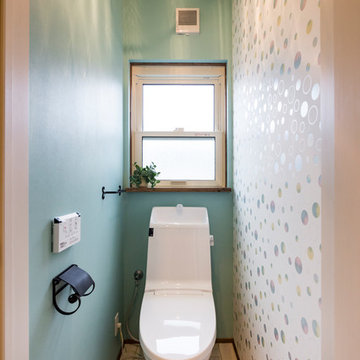3 882 foton på toalett, med blå väggar och orange väggar
Sortera efter:
Budget
Sortera efter:Populärt i dag
1 - 20 av 3 882 foton
Artikel 1 av 3

Jessica Glynn Photography
Foto på ett mellanstort maritimt vit toalett, med vita skåp, blå kakel, blå väggar, ett undermonterad handfat, släta luckor, mosaikgolv, marmorbänkskiva och flerfärgat golv
Foto på ett mellanstort maritimt vit toalett, med vita skåp, blå kakel, blå väggar, ett undermonterad handfat, släta luckor, mosaikgolv, marmorbänkskiva och flerfärgat golv

A beveled wainscot tile base, chair rail tile, brass hardware/plumbing, and a contrasting blue, embellish the new powder room.
Idéer för små vintage toaletter, med vit kakel, keramikplattor, blå väggar, klinkergolv i porslin, ett väggmonterat handfat, flerfärgat golv, en toalettstol med hel cisternkåpa och öppna hyllor
Idéer för små vintage toaletter, med vit kakel, keramikplattor, blå väggar, klinkergolv i porslin, ett väggmonterat handfat, flerfärgat golv, en toalettstol med hel cisternkåpa och öppna hyllor

Inspiration för små maritima toaletter, med en toalettstol med separat cisternkåpa, blå väggar, cementgolv, ett konsol handfat och blått golv
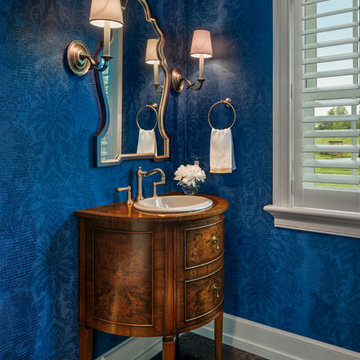
Photo: Tom Crane Photography
Idéer för ett klassiskt brun toalett, med möbel-liknande, skåp i mörkt trä, blå väggar, mörkt trägolv, ett nedsänkt handfat, träbänkskiva och brunt golv
Idéer för ett klassiskt brun toalett, med möbel-liknande, skåp i mörkt trä, blå väggar, mörkt trägolv, ett nedsänkt handfat, träbänkskiva och brunt golv

Inredning av ett klassiskt stort toalett, med blå väggar, ljust trägolv, ett konsol handfat och brunt golv

Idéer för att renovera ett litet maritimt toalett, med blå väggar, träbänkskiva, skåp i mörkt trä och ett fristående handfat

Foto på ett funkis grå toalett, med blå väggar, mosaikgolv och ett undermonterad handfat

Our carpenters labored every detail from chainsaws to the finest of chisels and brad nails to achieve this eclectic industrial design. This project was not about just putting two things together, it was about coming up with the best solutions to accomplish the overall vision. A true meeting of the minds was required around every turn to achieve "rough" in its most luxurious state.
Featuring: Floating vanity, rough cut wood top, beautiful accent mirror and Porcelanosa wood grain tile as flooring and backsplashes.
PhotographerLink
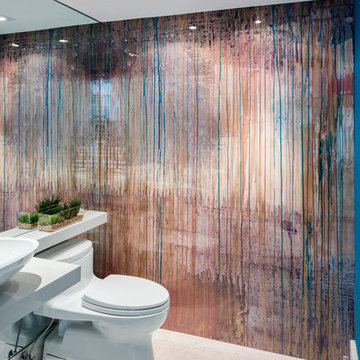
moris moreno
Idéer för ett mellanstort modernt grå toalett, med ett fristående handfat, en toalettstol med hel cisternkåpa och blå väggar
Idéer för ett mellanstort modernt grå toalett, med ett fristående handfat, en toalettstol med hel cisternkåpa och blå väggar

Idéer för att renovera ett litet funkis vit vitt toalett, med släta luckor, blå skåp, en vägghängd toalettstol, blå kakel, tunnelbanekakel, blå väggar, klinkergolv i porslin, ett nedsänkt handfat, bänkskiva i kvarts och vitt golv
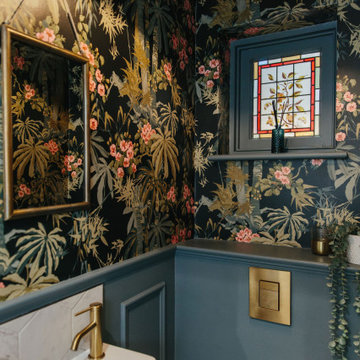
Idéer för att renovera ett litet eklektiskt toalett, med en vägghängd toalettstol, blå väggar och ett väggmonterat handfat

Inredning av ett klassiskt stort flerfärgad flerfärgat toalett, med öppna hyllor, skåp i ljust trä, en toalettstol med hel cisternkåpa, blå väggar, ett nedsänkt handfat och flerfärgat golv

A serene colour palette with shades of Dulux Bruin Spice and Nood Co peach concrete adds warmth to a south-facing bathroom, complemented by dramatic white floor-to-ceiling shower curtains. Finishes of handmade clay herringbone tiles, raw rendered walls and marbled surfaces adds texture to the bathroom renovation.

A crisp and bright powder room with a navy blue vanity and brass accents.
Idéer för små vintage vitt toaletter, med möbel-liknande, blå skåp, blå väggar, mörkt trägolv, ett undermonterad handfat, bänkskiva i kvarts och brunt golv
Idéer för små vintage vitt toaletter, med möbel-liknande, blå skåp, blå väggar, mörkt trägolv, ett undermonterad handfat, bänkskiva i kvarts och brunt golv

Inspiration för små maritima grått toaletter, med luckor med profilerade fronter, blå skåp, blå väggar, mellanmörkt trägolv, ett undermonterad handfat, marmorbänkskiva och brunt golv

Download our free ebook, Creating the Ideal Kitchen. DOWNLOAD NOW
I am still sometimes shocked myself at how much of a difference a kitchen remodel can make in a space, you think I would know by now! This was one of those jobs. The small U-shaped room was a bit cramped, a bit dark and a bit dated. A neighboring sunroom/breakfast room addition was awkwardly used, and most of the time the couple hung out together at the small peninsula.
The client wish list included a larger, lighter kitchen with an island that would seat 7 people. They have a large family and wanted to be able to gather and entertain in the space. Right outside is a lovely backyard and patio with a fireplace, so having easy access and flow to that area was also important.
Our first move was to eliminate the wall between kitchen and breakfast room, which we anticipated would need a large beam and some structural maneuvering since it was the old exterior wall. However, what we didn’t anticipate was that the stucco exterior of the original home was layered over hollow clay tiles which was impossible to shore up in the typical manner. After much back and forth with our structural team, we were able to develop a plan to shore the wall and install a large steal & wood structural beam with minimal disruption to the original floor plan. That was important because we had already ordered everything customized to fit the plan.
We all breathed a collective sigh of relief once that part was completed. Now we could move on to building the kitchen we had all been waiting for. Oh, and let’s not forget that this was all being done amidst COVID 2020.
We covered the rough beam with cedar and stained it to coordinate with the floors. It’s actually one of my favorite elements in the space. The homeowners now have a big beautiful island that seats up to 7 people and has a wonderful flow to the outdoor space just like they wanted. The large island provides not only seating but also substantial prep area perfectly situated between the sink and cooktop. In addition to a built-in oven below the large gas cooktop, there is also a steam oven to the left of the sink. The steam oven is great for baking as well for heating daily meals without having to heat up the large oven.
The other side of the room houses a substantial pantry, the refrigerator, a small bar area as well as a TV.
The homeowner fell in love the with the Aqua quartzite that is on the island, so we married that with a custom mosaic in a similar tone behind the cooktop. Soft white cabinetry, Cambria quartz and Thassos marble subway tile complete the soft traditional look. Gold accents, wood wrapped beams and oak barstools add warmth the room. The little powder room was also included in the project. Some fun wallpaper, a vanity with a pop of color and pretty fixtures and accessories finish off this cute little space.
Designed by: Susan Klimala, CKD, CBD
Photography by: Michael Kaskel
For more information on kitchen and bath design ideas go to: www.kitchenstudio-ge.com
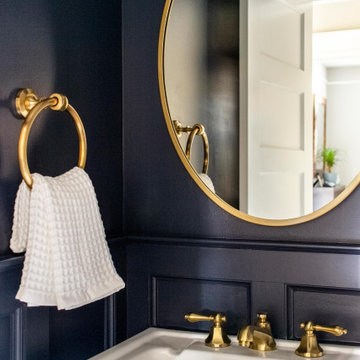
Klassisk inredning av ett litet toalett, med blå väggar och ett piedestal handfat
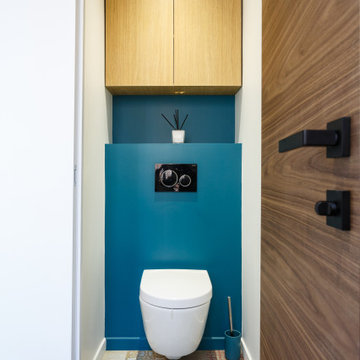
Inredning av ett modernt toalett, med en vägghängd toalettstol, blå väggar och flerfärgat golv

Фотограф: Шангина Ольга
Стиль: Яна Яхина и Полина Рожкова
- Встроенная мебель @vereshchagin_a_v
- Шторы @beresneva_nata
- Паркет @pavel_4ee
- Свет @svet24.ru
- Мебель в детских @artosobinka и @24_7magazin
- Ковры @amikovry
- Кровать @isonberry
- Декор @designboom.ru , @enere.it , @tkano.ru
- Живопись @evgeniya___drozdova
3 882 foton på toalett, med blå väggar och orange väggar
1
