3 888 foton på toalett, med blå väggar och orange väggar
Sortera efter:
Budget
Sortera efter:Populärt i dag
21 - 40 av 3 888 foton
Artikel 1 av 3
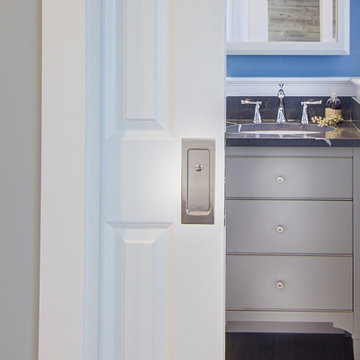
Powder Room make over with wainscoting, blue walls, dark blue ceiling, gray vanity, a quartz countertop and a pocket door.
Foto på ett litet funkis svart toalett, med släta luckor, grå skåp, en toalettstol med separat cisternkåpa, blå väggar, klinkergolv i porslin, ett undermonterad handfat, bänkskiva i kvarts och brunt golv
Foto på ett litet funkis svart toalett, med släta luckor, grå skåp, en toalettstol med separat cisternkåpa, blå väggar, klinkergolv i porslin, ett undermonterad handfat, bänkskiva i kvarts och brunt golv
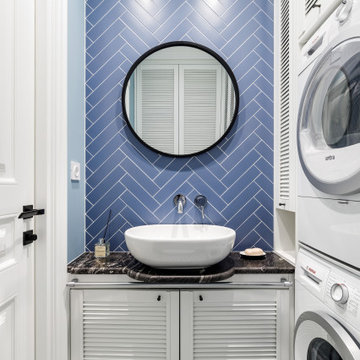
Foto på ett litet vintage svart toalett, med vita skåp, blå kakel, keramikplattor, ett fristående handfat, luckor med lamellpanel, blå väggar och flerfärgat golv
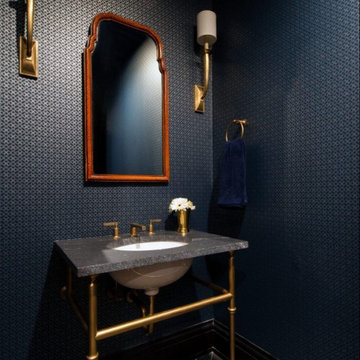
Klassisk inredning av ett mellanstort svart svart toalett, med svarta skåp, blå väggar och marmorbänkskiva

Another angle.
Inspiration för små klassiska vitt toaletter, med bruna skåp, vit kakel, keramikplattor, blå väggar och marmorbänkskiva
Inspiration för små klassiska vitt toaletter, med bruna skåp, vit kakel, keramikplattor, blå väggar och marmorbänkskiva

Renovations made this house bright, open, and modern. In addition to installing white oak flooring, we opened up and brightened the living space by removing a wall between the kitchen and family room and added large windows to the kitchen. In the family room, we custom made the built-ins with a clean design and ample storage. In the family room, we custom-made the built-ins. We also custom made the laundry room cubbies, using shiplap that we painted light blue.
Rudloff Custom Builders has won Best of Houzz for Customer Service in 2014, 2015 2016, 2017 and 2019. We also were voted Best of Design in 2016, 2017, 2018, 2019 which only 2% of professionals receive. Rudloff Custom Builders has been featured on Houzz in their Kitchen of the Week, What to Know About Using Reclaimed Wood in the Kitchen as well as included in their Bathroom WorkBook article. We are a full service, certified remodeling company that covers all of the Philadelphia suburban area. This business, like most others, developed from a friendship of young entrepreneurs who wanted to make a difference in their clients’ lives, one household at a time. This relationship between partners is much more than a friendship. Edward and Stephen Rudloff are brothers who have renovated and built custom homes together paying close attention to detail. They are carpenters by trade and understand concept and execution. Rudloff Custom Builders will provide services for you with the highest level of professionalism, quality, detail, punctuality and craftsmanship, every step of the way along our journey together.
Specializing in residential construction allows us to connect with our clients early in the design phase to ensure that every detail is captured as you imagined. One stop shopping is essentially what you will receive with Rudloff Custom Builders from design of your project to the construction of your dreams, executed by on-site project managers and skilled craftsmen. Our concept: envision our client’s ideas and make them a reality. Our mission: CREATING LIFETIME RELATIONSHIPS BUILT ON TRUST AND INTEGRITY.
Photo Credit: Linda McManus Images

These homeowners came to us to renovate a number of areas of their home. In their formal powder bath they wanted a sophisticated polished room that was elegant and custom in design. The formal powder was designed around stunning marble and gold wall tile with a custom starburst layout coming from behind the center of the birds nest round brass mirror. A white floating quartz countertop houses a vessel bowl sink and vessel bowl height faucet in polished nickel, wood panel and molding’s were painted black with a gold leaf detail which carried over to the ceiling for the WOW.
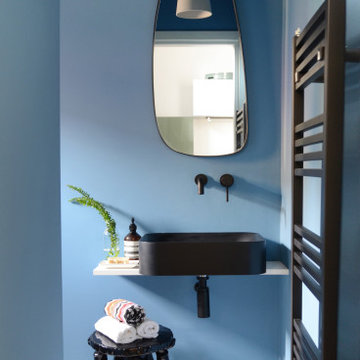
Progettato per un giovane scrittore, i colori dell’appartamento sono stati ispirati alle copertine dei libri sparsi per la casa. I mobili di design si legano all’ordine delle pile di libri, la sala TV conduce ad una zona esterna che si affaccia su una delle colline del quartiere, integrando la natura a questo appartamento informale e gioviale.
Foto: MCA Estúdio
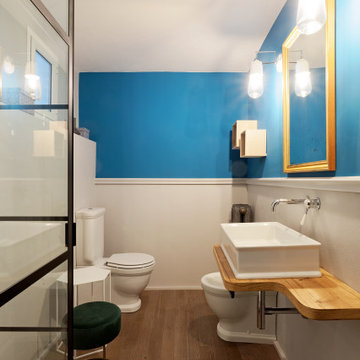
Qui troviamo un box doccia con ante intelaiate realizzato artigianalmente, rivestito internamente da piastrelle diamantate, il piano con lavabo in ceramica e sanitari dalle linee classiche così come le rubinetterie, le lampade in cermica, tutto avvolto dal blu che sdrammatizza e valorizza le scelte stilistiche di questo bagno senza tempo

Exempel på ett mellanstort modernt vit vitt toalett, med skåp i shakerstil, blå skåp, blå väggar, klinkergolv i porslin, ett undermonterad handfat, bänkskiva i kvarts och grått golv
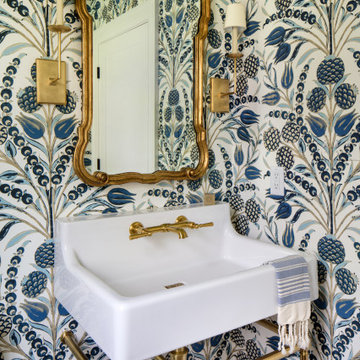
Bild på ett litet maritimt vit vitt toalett, med ett urinoar, blå väggar, mellanmörkt trägolv, ett piedestal handfat och brunt golv
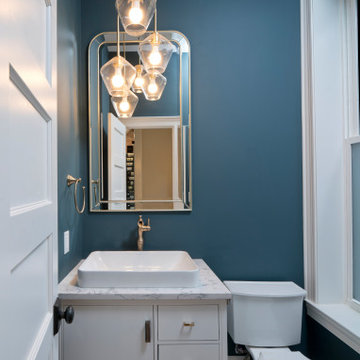
A beautiful art deco inspired powder room with dramatic blue wall paper and repeated gold and white fixtures.
Bild på ett funkis vit vitt toalett, med släta luckor, blå väggar, mellanmörkt trägolv, ett fristående handfat och bänkskiva i kvarts
Bild på ett funkis vit vitt toalett, med släta luckor, blå väggar, mellanmörkt trägolv, ett fristående handfat och bänkskiva i kvarts

Here you can see a bit of the marble mosaic tile floor. The contrast with the deep blue of the chinoiserie wallpaper is stunning! Perfect for a small space.

This bathroom had lacked storage with a pedestal sink. The yellow walls and dark tiled floors made the space feel dated and old. We updated the bathroom with light bright light blue paint, rich blue vanity cabinet, and black and white Design Evo flooring. With a smaller mirror, we are able to add in a light above the vanity. This helped the space feel bigger and updated with the fixtures and cabinet.
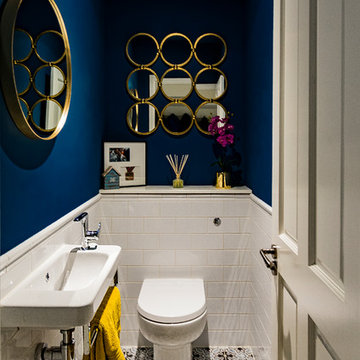
Idéer för ett modernt toalett, med en toalettstol med hel cisternkåpa, vit kakel, blå väggar, cementgolv, ett väggmonterat handfat och flerfärgat golv

Rich wall color and traditional panel and depth and texture to this tiny powder room tucked in on the Parlor Level of this brownstone. Brass fixtures and sparkly to this moody intimate space.
Photo Credit: Blackstock Photography
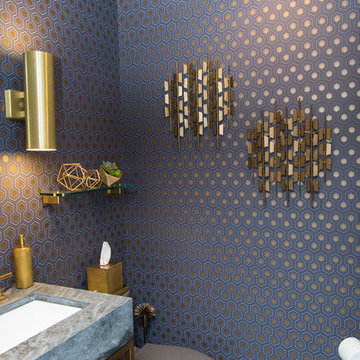
Powder room
Modern inredning av ett mellanstort grå grått toalett, med en toalettstol med hel cisternkåpa, blå väggar, klinkergolv i porslin, ett piedestal handfat, bänkskiva i betong och blått golv
Modern inredning av ett mellanstort grå grått toalett, med en toalettstol med hel cisternkåpa, blå väggar, klinkergolv i porslin, ett piedestal handfat, bänkskiva i betong och blått golv

Inspiration för små maritima toaletter, med marmorgolv, vitt golv, blå väggar och ett väggmonterat handfat
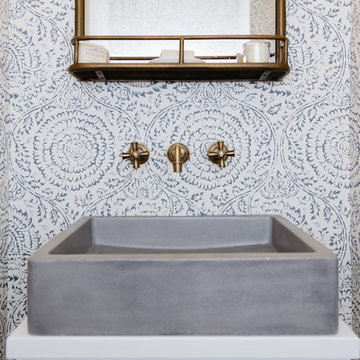
Idéer för ett litet klassiskt vit toalett, med släta luckor, vita skåp, en toalettstol med hel cisternkåpa, blå väggar, mellanmörkt trägolv, ett fristående handfat, träbänkskiva och brunt golv

This 1966 contemporary home was completely renovated into a beautiful, functional home with an up-to-date floor plan more fitting for the way families live today. Removing all of the existing kitchen walls created the open concept floor plan. Adding an addition to the back of the house extended the family room. The first floor was also reconfigured to add a mudroom/laundry room and the first floor powder room was transformed into a full bath. A true master suite with spa inspired bath and walk-in closet was made possible by reconfiguring the existing space and adding an addition to the front of the house.
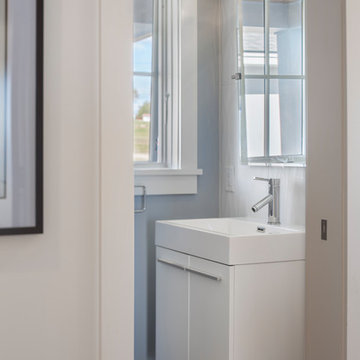
Photographer: Anthony Crisafulli
Exempel på ett mellanstort klassiskt toalett, med släta luckor, vita skåp, blå väggar, skiffergolv, ett integrerad handfat och grått golv
Exempel på ett mellanstort klassiskt toalett, med släta luckor, vita skåp, blå väggar, skiffergolv, ett integrerad handfat och grått golv
3 888 foton på toalett, med blå väggar och orange väggar
2