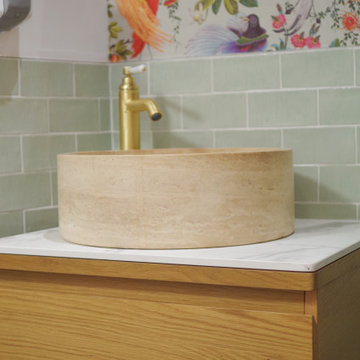29 foton på toalett, med flerfärgade väggar och ett avlångt handfat
Sortera efter:
Budget
Sortera efter:Populärt i dag
1 - 20 av 29 foton
Artikel 1 av 3
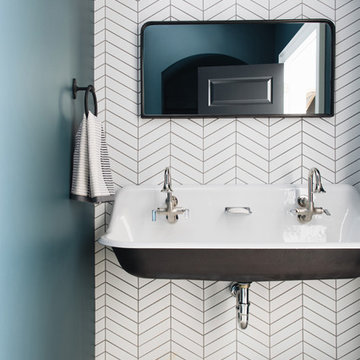
Stoffer Photography
Inspiration för små klassiska toaletter, med flerfärgade väggar, ett avlångt handfat och flerfärgat golv
Inspiration för små klassiska toaletter, med flerfärgade väggar, ett avlångt handfat och flerfärgat golv
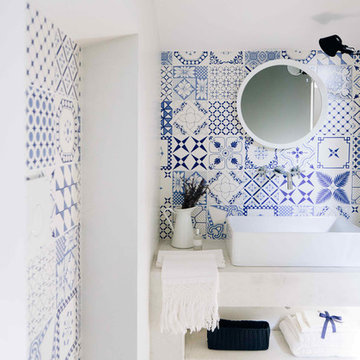
Vanessa Illi
Inredning av ett medelhavsstil toalett, med flerfärgad kakel, keramikplattor, flerfärgade väggar, mellanmörkt trägolv, ett avlångt handfat och öppna hyllor
Inredning av ett medelhavsstil toalett, med flerfärgad kakel, keramikplattor, flerfärgade väggar, mellanmörkt trägolv, ett avlångt handfat och öppna hyllor
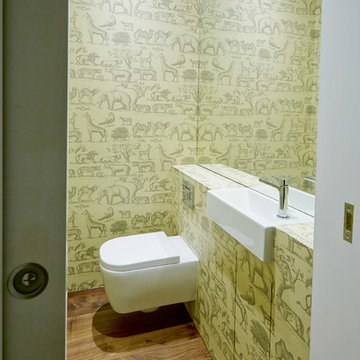
Ian Harding
Inspiration för moderna toaletter, med ett avlångt handfat, en vägghängd toalettstol och flerfärgade väggar
Inspiration för moderna toaletter, med ett avlångt handfat, en vägghängd toalettstol och flerfärgade väggar
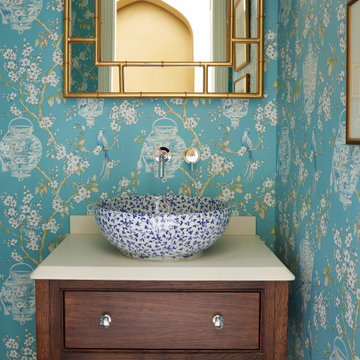
A full refurbishment of a beautiful four-storey Victorian town house in Holland Park. We had the pleasure of collaborating with the client and architects, Crawford and Gray, to create this classic full interior fit-out.
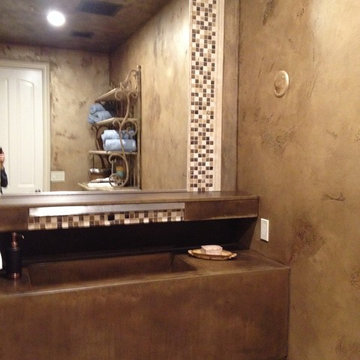
Idéer för ett klassiskt toalett, med ett avlångt handfat, bänkskiva i betong och flerfärgade väggar
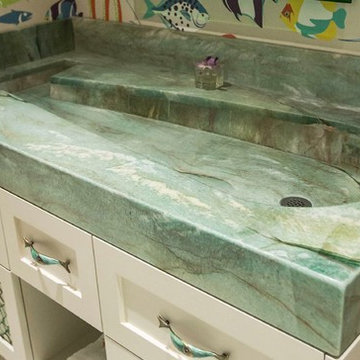
Tropical, fish-themed powder bathroom with fun colored fish wallpaper, fish-shaped stone sink, unique fishnet vanity drawer inserts on shaker style drawer front, with tapered wood vanity legs and brass fish drawer pulls.
Photos: Eric Gzimalowski @www.GizmoPhotos.com
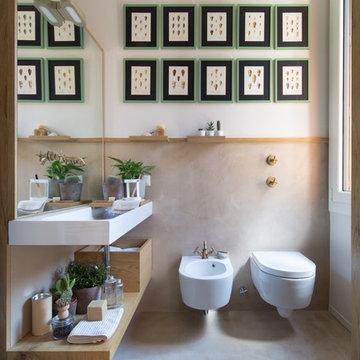
Idéer för att renovera ett mellanstort toalett, med öppna hyllor, skåp i mellenmörkt trä, en bidé, flerfärgade väggar, betonggolv, ett avlångt handfat och grått golv
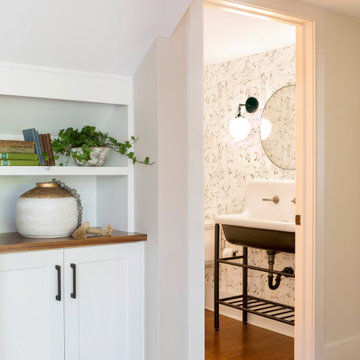
Our architects designed this under-stair storage space at the transition between the kitchen addition and the family/dining room. The powder room was renovated with whimsical wallpaper, a new sink and fixtures in the modern farmhouse style the homeowners embraced.
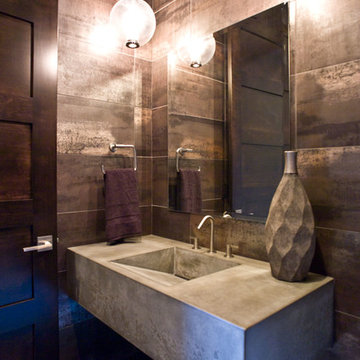
(c) Cipher Imaging Architectural Photography
Idéer för små orientaliska toaletter, med öppna hyllor, grå skåp, brun kakel, kakel i metall, flerfärgade väggar, klinkergolv i porslin, ett avlångt handfat, bänkskiva i betong och grått golv
Idéer för små orientaliska toaletter, med öppna hyllor, grå skåp, brun kakel, kakel i metall, flerfärgade väggar, klinkergolv i porslin, ett avlångt handfat, bänkskiva i betong och grått golv
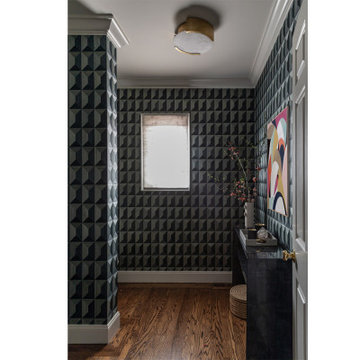
Bild på ett stort vintage vit vitt toalett, med flerfärgade väggar, mörkt trägolv, ett avlångt handfat, släta luckor, skåp i mörkt trä och bänkskiva i akrylsten
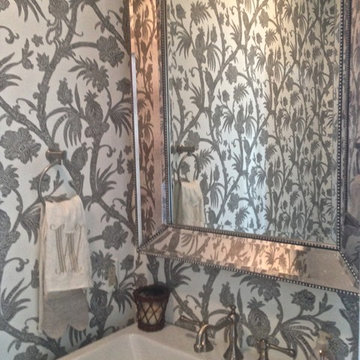
Inredning av ett klassiskt mellanstort toalett, med öppna hyllor, skåp i slitet trä, en toalettstol med separat cisternkåpa, flerfärgade väggar, mellanmörkt trägolv, ett avlångt handfat och grått golv

Floating cabinet
underlight
modern
wallpaper
stone wall
stone sink
Idéer för att renovera ett mellanstort funkis vit vitt toalett, med släta luckor, bruna skåp, en toalettstol med hel cisternkåpa, beige kakel, stenkakel, flerfärgade väggar, marmorgolv, ett avlångt handfat, bänkskiva i kvartsit och vitt golv
Idéer för att renovera ett mellanstort funkis vit vitt toalett, med släta luckor, bruna skåp, en toalettstol med hel cisternkåpa, beige kakel, stenkakel, flerfärgade väggar, marmorgolv, ett avlångt handfat, bänkskiva i kvartsit och vitt golv
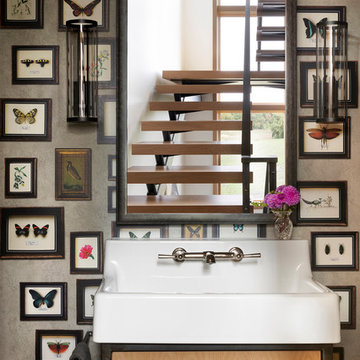
Inredning av ett klassiskt litet toalett, med möbel-liknande, skåp i ljust trä, flerfärgade väggar och ett avlångt handfat
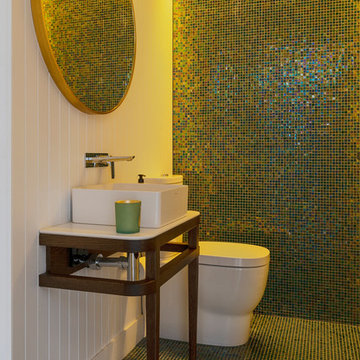
Modern Architecture and Refurbishment - Balmoral
The objective of this residential interior refurbishment was to create a bright open-plan aesthetic fit for a growing family. The client employed Cradle to project manage the job, which included developing a master plan for the modern architecture and interior design of the project. Cradle worked closely with AIM Building Contractors on the execution of the refurbishment, as well as Graeme Nash from Optima Joinery and Frances Wellham Design for some of the furniture finishes.
The staged refurbishment required the expansion of several areas in the home. By improving the residential ceiling design in the living and dining room areas, we were able to increase the flow of light and expand the space. A focal point of the home design, the entertaining hub features a beautiful wine bar with elegant brass edging and handles made from Mother of Pearl, a recurring theme of the residential design.
Following high end kitchen design trends, Cradle developed a cutting edge kitchen design that harmonized with the home's new aesthetic. The kitchen was identified as key, so a range of cooking products by Gaggenau were specified for the project. Complementing the modern architecture and design of this home, Corian bench tops were chosen to provide a beautiful and durable surface, which also allowed a brass edge detail to be securely inserted into the bench top. This integrated well with the surrounding tiles, caesar stone and joinery.
High-end finishes are a defining factor of this luxury residential house design. As such, the client wanted to create a statement using some of the key materials. Mutino tiling on the kitchen island and in living area niches achieved the desired look in these areas. Lighting also plays an important role throughout the space and was used to highlight the materials and the large ceiling voids. Lighting effects were achieved with the addition of concealed LED lights, recessed LED down lights and a striking black linear up/down LED profile.
The modern architecture and refurbishment of this beachside home also includes a new relocated laundry, powder room, study room and en-suite for the downstairs bedrooms.
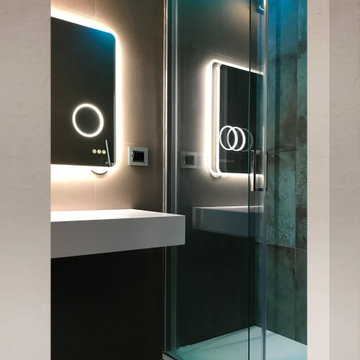
BAGNO CAMERA DEI BAMBINI
Inspiration för ett mellanstort funkis vit vitt toalett, med en toalettstol med separat cisternkåpa, grå kakel, porslinskakel, flerfärgade väggar, klinkergolv i porslin, ett avlångt handfat, bänkskiva i akrylsten och grått golv
Inspiration för ett mellanstort funkis vit vitt toalett, med en toalettstol med separat cisternkåpa, grå kakel, porslinskakel, flerfärgade väggar, klinkergolv i porslin, ett avlångt handfat, bänkskiva i akrylsten och grått golv
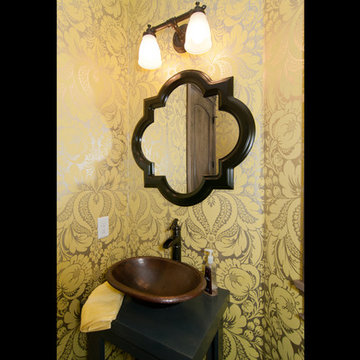
Inspiration för stora klassiska toaletter, med ett avlångt handfat, öppna hyllor, skåp i mörkt trä, träbänkskiva, en toalettstol med separat cisternkåpa, flerfärgade väggar och mörkt trägolv
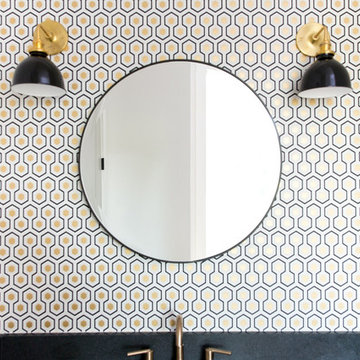
Bild på ett mellanstort vintage toalett, med flerfärgade väggar och ett avlångt handfat
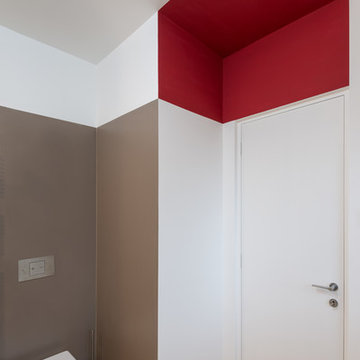
Inspiration för ett mycket stort funkis toalett, med en vägghängd toalettstol, brun kakel, porslinskakel, flerfärgade väggar, mellanmörkt trägolv, ett avlångt handfat och brunt golv
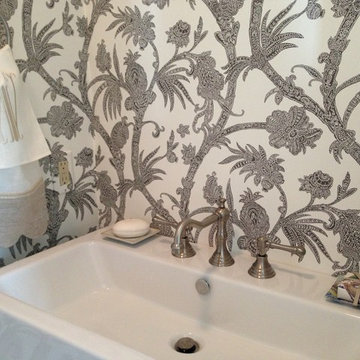
Idéer för att renovera ett mellanstort vintage toalett, med öppna hyllor, skåp i slitet trä, en toalettstol med separat cisternkåpa, flerfärgade väggar, mellanmörkt trägolv, ett avlångt handfat och grått golv
29 foton på toalett, med flerfärgade väggar och ett avlångt handfat
1
