2 157 foton på toalett, med flerfärgat golv
Sortera efter:
Budget
Sortera efter:Populärt i dag
81 - 100 av 2 157 foton
Artikel 1 av 2

Foto på ett vintage grå toalett, med luckor med infälld panel, vita skåp, en toalettstol med separat cisternkåpa, svarta väggar, mosaikgolv, ett undermonterad handfat och flerfärgat golv
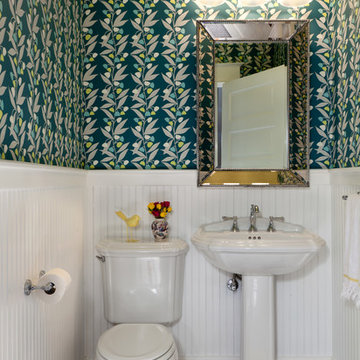
Foto på ett vintage toalett, med en toalettstol med separat cisternkåpa, flerfärgade väggar, mosaikgolv, ett piedestal handfat och flerfärgat golv
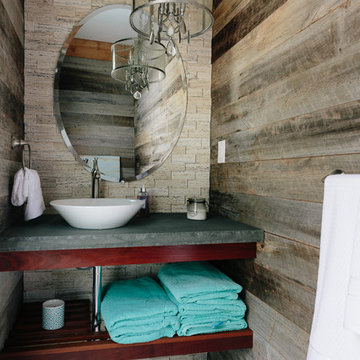
Foto på ett rustikt toalett, med öppna hyllor, skåp i mörkt trä, flerfärgade väggar, ett fristående handfat och flerfärgat golv

Shop the Look, See the Photo Tour here: https://www.studio-mcgee.com/studioblog/2016/4/4/modern-mountain-home-tour
Watch the Webisode: https://www.youtube.com/watch?v=JtwvqrNPjhU
Travis J Photography

Sid Levin
Revolution Design Build
Foto på ett 60 tals toalett, med ett undermonterad handfat, släta luckor, skåp i ljust trä, bänkskiva i akrylsten, blå kakel, keramikplattor, vita väggar, klinkergolv i keramik och flerfärgat golv
Foto på ett 60 tals toalett, med ett undermonterad handfat, släta luckor, skåp i ljust trä, bänkskiva i akrylsten, blå kakel, keramikplattor, vita väggar, klinkergolv i keramik och flerfärgat golv

Grass cloth wallpaper by Schumacher, a vintage dresser turned vanity from MegMade and lights from Hudson Valley pull together a powder room fit for guests.
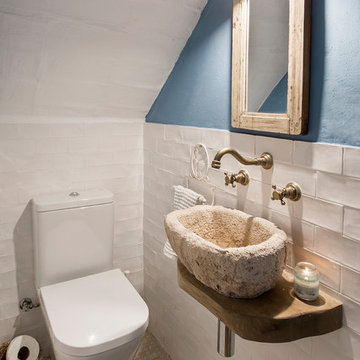
Medelhavsstil inredning av ett litet toalett, med en toalettstol med separat cisternkåpa, ett fristående handfat, blå väggar, cementgolv och flerfärgat golv

The powder room is styled by the client and reflects their eclectic tastes....
Inredning av ett modernt litet grön grönt toalett, med gröna väggar, mosaikgolv, ett integrerad handfat, marmorbänkskiva och flerfärgat golv
Inredning av ett modernt litet grön grönt toalett, med gröna väggar, mosaikgolv, ett integrerad handfat, marmorbänkskiva och flerfärgat golv

Bild på ett litet maritimt svart svart toalett, med öppna hyllor, skåp i ljust trä, marmorgolv, ett nedsänkt handfat, marmorbänkskiva och flerfärgat golv

Powder room on the main level has a cowboy rustic quality to it. Reclaimed barn wood shiplap walls make it very warm and rustic. The floating vanity adds a modern touch.

Perched above High Park, this family home is a crisp and clean breath of fresh air! Lovingly designed by the homeowner to evoke a warm and inviting country feel, the interior of this home required a full renovation from the basement right up to the third floor with rooftop deck. Upon arriving, you are greeted with a generous entry and elegant dining space, complemented by a sitting area, wrapped in a bay window.
Central to the success of this home is a welcoming oak/white kitchen and living space facing the backyard. The windows across the back of the house shower the main floor in daylight, while the use of oak beams adds to the impact. Throughout the house, floor to ceiling millwork serves to keep all spaces open and enhance flow from one room to another.
The use of clever millwork continues on the second floor with the highly functional laundry room and customized closets for the children’s bedrooms. The third floor includes extensive millwork, a wood-clad master bedroom wall and an elegant ensuite. A walk out rooftop deck overlooking the backyard and canopy of trees complements the space. Design elements include the use of white, black, wood and warm metals. Brass accents are used on the interior, while a copper eaves serves to elevate the exterior finishes.

Pour ce projet, nos clients souhaitaient personnaliser leur appartement en y apportant de la couleur et le rendre plus fonctionnel. Nous avons donc conçu de nombreuses menuiseries sur mesure et joué avec les couleurs en fonction des espaces.
Dans la pièce de vie, le bleu des niches de la bibliothèque contraste avec les touches orangées de la décoration et fait écho au mur mitoyen.
Côté salle à manger, le module de rangement aux lignes géométriques apporte une touche graphique. L’entrée et la cuisine ont elles aussi droit à leurs menuiseries sur mesure, avec des espaces de rangement fonctionnels et leur banquette pour plus de convivialité. En ce qui concerne les salles de bain, chacun la sienne ! Une dans les tons chauds, l’autre aux tons plus sobres.

Exempel på ett mellanstort klassiskt vit vitt toalett, med skåp i shakerstil, svarta skåp, en toalettstol med hel cisternkåpa, grå väggar, klinkergolv i keramik, ett undermonterad handfat, marmorbänkskiva och flerfärgat golv

Les toilettes sont un espace à décorer au même titre que le reste de l'appartement. Une recherche de couleurs et de matériaux est impérative pour rendre ce lieu agréable.
création d'un mur avec placard chêne sur-mesure et intégration du mécanisme GEBERIT pour WC suspendu.
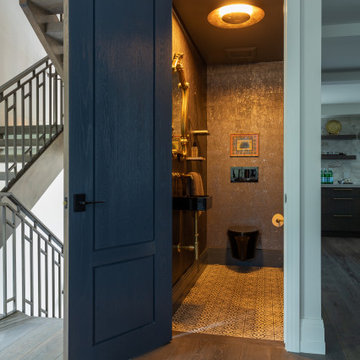
Bild på ett litet vintage toalett, med en vägghängd toalettstol, brun kakel, porslinskakel, bruna väggar, cementgolv, ett väggmonterat handfat och flerfärgat golv

A fun jazzy powder bathroom highlights the client’s own photography. A patterned porcelain floor not only adds some pizzazz but is also a breeze to maintain. The deep blue vanity cabinet pops against the black, white, and gray tones.
Hidden behind the sideway, a free-hanging vanity mirror and industrial vanity light hang over the semi-vessel sink making this an unexpectedly fun room for guests to visit.
Builder: Wamhoff Design Build
Photographer:
Daniel Angulo

James Meyer Photography
Inspiration för ett litet retro toalett, med en toalettstol med hel cisternkåpa, vit kakel, keramikplattor, grå väggar, klinkergolv i keramik, ett väggmonterat handfat och flerfärgat golv
Inspiration för ett litet retro toalett, med en toalettstol med hel cisternkåpa, vit kakel, keramikplattor, grå väggar, klinkergolv i keramik, ett väggmonterat handfat och flerfärgat golv
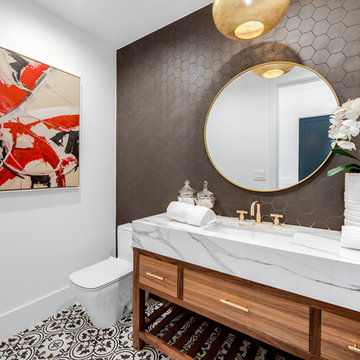
Inspiration för ett vintage vit vitt toalett, med släta luckor, skåp i mellenmörkt trä, en toalettstol med separat cisternkåpa, brun kakel, vita väggar, ett undermonterad handfat och flerfärgat golv

Juliette Jem
Modern inredning av ett litet toalett, med blå väggar, blå kakel, flerfärgat golv, en vägghängd toalettstol och cementgolv
Modern inredning av ett litet toalett, med blå väggar, blå kakel, flerfärgat golv, en vägghängd toalettstol och cementgolv

Inspiration för små maritima vitt toaletter, med luckor med infälld panel, vita skåp, en toalettstol med hel cisternkåpa, grå väggar, klinkergolv i keramik, ett undermonterad handfat, bänkskiva i kvartsit och flerfärgat golv
2 157 foton på toalett, med flerfärgat golv
5