870 foton på toalett, med grå kakel och ett undermonterad handfat
Sortera efter:
Budget
Sortera efter:Populärt i dag
81 - 100 av 870 foton
Artikel 1 av 3
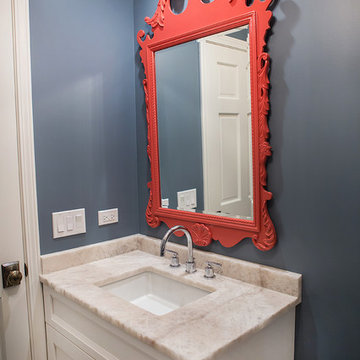
Photography By: Sophia Hronis-Arbis
Bild på ett litet maritimt toalett, med vita skåp, en toalettstol med hel cisternkåpa, grå kakel, blå väggar, klinkergolv i småsten, ett undermonterad handfat, bänkskiva i kvarts och luckor med infälld panel
Bild på ett litet maritimt toalett, med vita skåp, en toalettstol med hel cisternkåpa, grå kakel, blå väggar, klinkergolv i småsten, ett undermonterad handfat, bänkskiva i kvarts och luckor med infälld panel
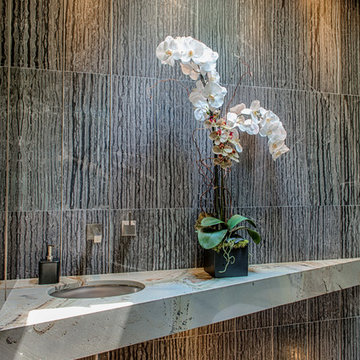
Idéer för att renovera ett litet funkis toalett, med en vägghängd toalettstol, grå kakel, porslinskakel, grå väggar, klinkergolv i porslin, ett undermonterad handfat, marmorbänkskiva och grått golv

Idéer för att renovera ett litet funkis grå grått toalett, med släta luckor, bruna skåp, en vägghängd toalettstol, grå kakel, cementkakel, vita väggar, klinkergolv i porslin, ett undermonterad handfat, bänkskiva i betong och vitt golv
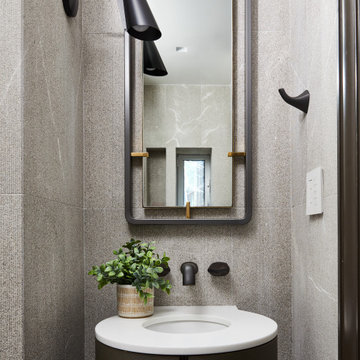
Bild på ett funkis vit vitt toalett, med släta luckor, skåp i mörkt trä, grå kakel och ett undermonterad handfat
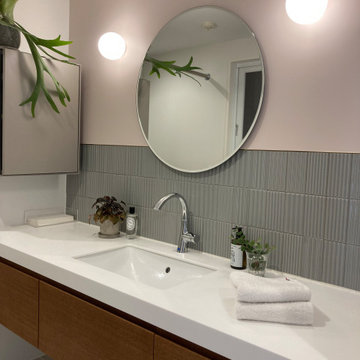
Bild på ett litet funkis vit vitt toalett, med möbel-liknande, vita skåp, grå kakel, keramikplattor, rosa väggar, klinkergolv i keramik, ett undermonterad handfat, bänkskiva i akrylsten och grått golv
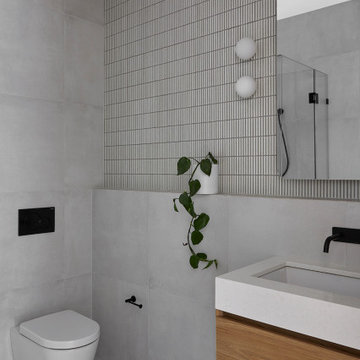
Inredning av ett modernt litet grå grått toalett, med skåp i ljust trä, en vägghängd toalettstol, grå kakel, mosaik, grå väggar, ett undermonterad handfat, bänkskiva i kvarts och grått golv
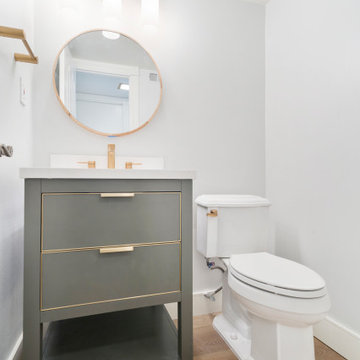
Foto på ett vintage vit toalett, med grå skåp, grå kakel, grå väggar, laminatgolv, ett undermonterad handfat, bänkskiva i kvarts och brunt golv

Our client wanted her home to reflect her taste much more than it had, as well as providing a cozy home for herself, her children and their pets. We gutted and completely renovated the 2 bathrooms on the main floor, replaced and refinished flooring throughout as well as a new colour scheme, new custom furniture, lighting and styling. We selected a calm and neutral palette with geometric shapes and soft sea colours for accents for a comfortable, casual elegance. Photos by Kelly Horkoff, kwestimages.com

This 1930's Barrington Hills farmhouse was in need of some TLC when it was purchased by this southern family of five who planned to make it their new home. The renovation taken on by Advance Design Studio's designer Scott Christensen and master carpenter Justin Davis included a custom porch, custom built in cabinetry in the living room and children's bedrooms, 2 children's on-suite baths, a guest powder room, a fabulous new master bath with custom closet and makeup area, a new upstairs laundry room, a workout basement, a mud room, new flooring and custom wainscot stairs with planked walls and ceilings throughout the home.
The home's original mechanicals were in dire need of updating, so HVAC, plumbing and electrical were all replaced with newer materials and equipment. A dramatic change to the exterior took place with the addition of a quaint standing seam metal roofed farmhouse porch perfect for sipping lemonade on a lazy hot summer day.
In addition to the changes to the home, a guest house on the property underwent a major transformation as well. Newly outfitted with updated gas and electric, a new stacking washer/dryer space was created along with an updated bath complete with a glass enclosed shower, something the bath did not previously have. A beautiful kitchenette with ample cabinetry space, refrigeration and a sink was transformed as well to provide all the comforts of home for guests visiting at the classic cottage retreat.
The biggest design challenge was to keep in line with the charm the old home possessed, all the while giving the family all the convenience and efficiency of modern functioning amenities. One of the most interesting uses of material was the porcelain "wood-looking" tile used in all the baths and most of the home's common areas. All the efficiency of porcelain tile, with the nostalgic look and feel of worn and weathered hardwood floors. The home’s casual entry has an 8" rustic antique barn wood look porcelain tile in a rich brown to create a warm and welcoming first impression.
Painted distressed cabinetry in muted shades of gray/green was used in the powder room to bring out the rustic feel of the space which was accentuated with wood planked walls and ceilings. Fresh white painted shaker cabinetry was used throughout the rest of the rooms, accentuated by bright chrome fixtures and muted pastel tones to create a calm and relaxing feeling throughout the home.
Custom cabinetry was designed and built by Advance Design specifically for a large 70” TV in the living room, for each of the children’s bedroom’s built in storage, custom closets, and book shelves, and for a mudroom fit with custom niches for each family member by name.
The ample master bath was fitted with double vanity areas in white. A generous shower with a bench features classic white subway tiles and light blue/green glass accents, as well as a large free standing soaking tub nestled under a window with double sconces to dim while relaxing in a luxurious bath. A custom classic white bookcase for plush towels greets you as you enter the sanctuary bath.
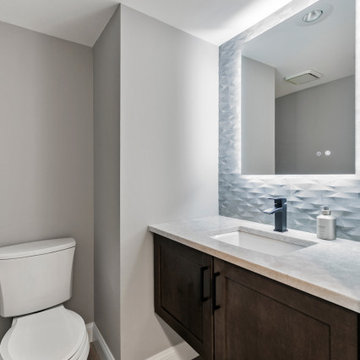
Inredning av ett klassiskt mellanstort beige beige toalett, med luckor med infälld panel, skåp i mörkt trä, en toalettstol med hel cisternkåpa, grå kakel, porslinskakel, grå väggar, klinkergolv i porslin, ett undermonterad handfat, bänkskiva i kvarts och beiget golv

We always say that a powder room is the “gift” you give to the guests in your home; a special detail here and there, a touch of color added, and the space becomes a delight! This custom beauty, completed in January 2020, was carefully crafted through many construction drawings and meetings.
We intentionally created a shallower depth along both sides of the sink area in order to accommodate the location of the door openings. (The right side of the image leads to the foyer, while the left leads to a closet water closet room.) We even had the casing/trim applied after the countertop was installed in order to bring the marble in one piece! Setting the height of the wall faucet and wall outlet for the exposed P-Trap meant careful calculation and precise templating along the way, with plenty of interior construction drawings. But for such detail, it was well worth it.
From the book-matched miter on our black and white marble, to the wall mounted faucet in matte black, each design element is chosen to play off of the stacked metallic wall tile and scones. Our homeowners were thrilled with the results, and we think their guests are too!
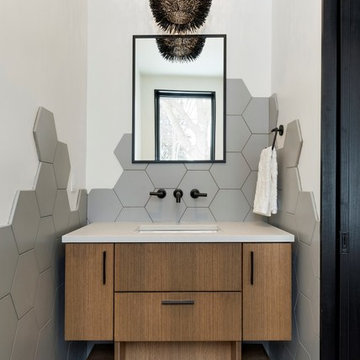
Bild på ett funkis grå grått toalett, med släta luckor, skåp i mellenmörkt trä, grå kakel, grå väggar, ett undermonterad handfat och grått golv

Inspiration för lantliga toaletter, med släta luckor, bruna skåp, grå kakel, keramikplattor, grå väggar, mellanmörkt trägolv, ett undermonterad handfat, bänkskiva i kvarts och brunt golv
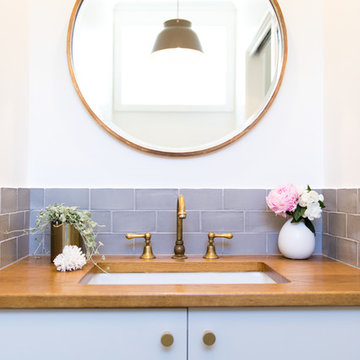
Powder room - Country Home - Macedon Ranges
Foto på ett litet vintage toalett, med grå skåp, en toalettstol med separat cisternkåpa, grå kakel, vita väggar, klinkergolv i porslin, ett undermonterad handfat och träbänkskiva
Foto på ett litet vintage toalett, med grå skåp, en toalettstol med separat cisternkåpa, grå kakel, vita väggar, klinkergolv i porslin, ett undermonterad handfat och träbänkskiva

Inspiration för ett stort vintage toalett, med grå kakel, stenkakel, grå väggar, ett undermonterad handfat, bänkskiva i kvarts, luckor med upphöjd panel, grå skåp och mellanmörkt trägolv

Inredning av ett klassiskt litet vit vitt toalett, med släta luckor, vita skåp, en toalettstol med hel cisternkåpa, grå kakel, mosaik, grå väggar, vinylgolv, ett undermonterad handfat, bänkskiva i kvarts och grått golv
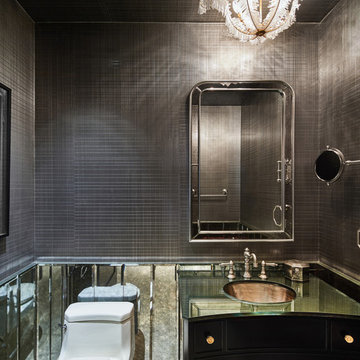
Powder Bathrooms be a great opportunity to go glam, chic, and even moody like our production here with a splash of NY burlesque charm.
Photo: Dan Arnold
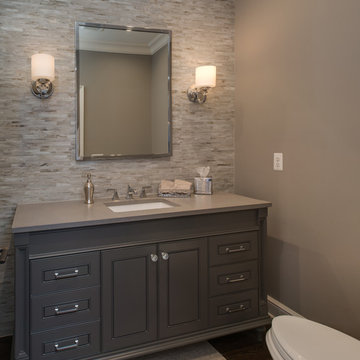
Inspiration för mellanstora klassiska toaletter, med grå skåp, en toalettstol med hel cisternkåpa, grå kakel, stickkakel, grå väggar, mörkt trägolv, ett undermonterad handfat, bänkskiva i akrylsten och luckor med infälld panel

Inredning av ett modernt litet grå grått toalett, med släta luckor, skåp i mellenmörkt trä, en vägghängd toalettstol, grå kakel, keramikplattor, grå väggar, klinkergolv i porslin, ett undermonterad handfat, kaklad bänkskiva och grått golv
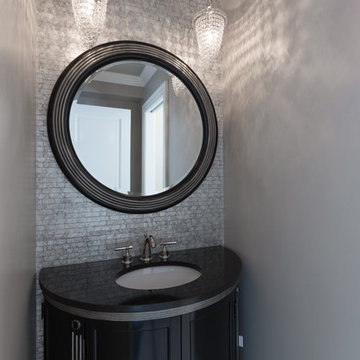
Ruby Hills Remodel: Furniture style Vanity Cabinet with Black Granite Top, undermount sink with Polished Nickel Hardware. wallcovering accent in Mother of Pearl stone.
870 foton på toalett, med grå kakel och ett undermonterad handfat
5