870 foton på toalett, med grå kakel och ett undermonterad handfat
Sortera efter:
Budget
Sortera efter:Populärt i dag
101 - 120 av 870 foton
Artikel 1 av 3

We always say that a powder room is the “gift” you give to the guests in your home; a special detail here and there, a touch of color added, and the space becomes a delight! This custom beauty, completed in January 2020, was carefully crafted through many construction drawings and meetings.
We intentionally created a shallower depth along both sides of the sink area in order to accommodate the location of the door openings. (The right side of the image leads to the foyer, while the left leads to a closet water closet room.) We even had the casing/trim applied after the countertop was installed in order to bring the marble in one piece! Setting the height of the wall faucet and wall outlet for the exposed P-Trap meant careful calculation and precise templating along the way, with plenty of interior construction drawings. But for such detail, it was well worth it.
From the book-matched miter on our black and white marble, to the wall mounted faucet in matte black, each design element is chosen to play off of the stacked metallic wall tile and scones. Our homeowners were thrilled with the results, and we think their guests are too!

Idéer för ett litet klassiskt grå toalett, med möbel-liknande, en toalettstol med separat cisternkåpa, grå kakel, vit kakel, porslinskakel, vita väggar, mörkt trägolv, bänkskiva i akrylsten, ett undermonterad handfat och brunt golv
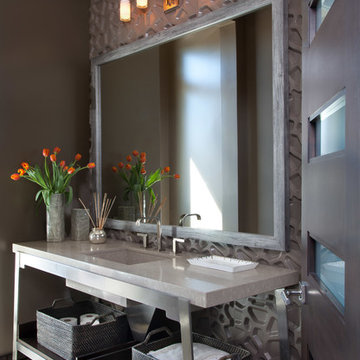
Emily Minton Redfield
Bild på ett funkis toalett, med ett undermonterad handfat, öppna hyllor, beige kakel och grå kakel
Bild på ett funkis toalett, med ett undermonterad handfat, öppna hyllor, beige kakel och grå kakel
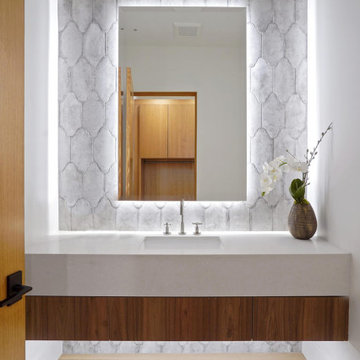
Modern Powder Bathroom with floating wood vanity topped with chunky white countertop. Lighted vanity mirror washes light on decorative grey moroccan tile backsplash. White walls balanced with light hardwood floor and flat panel wood door.
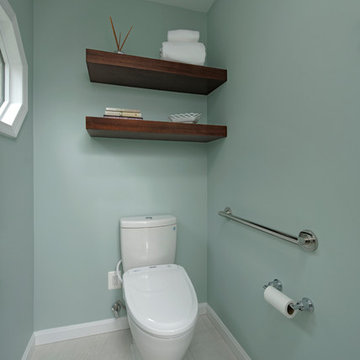
Photography by Bob Narod, Photographer, LLC. Remodeled by Murphy's Design.
Foto på ett mellanstort vintage toalett, med skåp i shakerstil, skåp i mellenmörkt trä, en toalettstol med separat cisternkåpa, grå kakel, porslinskakel, blå väggar, klinkergolv i porslin, ett undermonterad handfat och granitbänkskiva
Foto på ett mellanstort vintage toalett, med skåp i shakerstil, skåp i mellenmörkt trä, en toalettstol med separat cisternkåpa, grå kakel, porslinskakel, blå väggar, klinkergolv i porslin, ett undermonterad handfat och granitbänkskiva

Goals
While their home provided them with enough square footage, the original layout caused for many rooms to be underutilized. The closed off kitchen and dining room were disconnected from the other common spaces of the home causing problems with circulation and limited sight-lines. A tucked-away powder room was also inaccessible from the entryway and main living spaces in the house.
Our Design Solution
We sought out to improve the functionality of this home by opening up walls, relocating rooms, and connecting the entryway to the mudroom. By moving the kitchen into the formerly over-sized family room, it was able to really become the heart of the home with access from all of the other rooms in the house. Meanwhile, the adjacent family room was made into a cozy, comfortable space with updated fireplace and new cathedral style ceiling with skylights. The powder room was relocated to be off of the entry, making it more accessible for guests.
A transitional style with rustic accents was used throughout the remodel for a cohesive first floor design. White and black cabinets were complimented with brass hardware and custom wood features, including a hood top and accent wall over the fireplace. Between each room, walls were thickened and archway were put in place, providing the home with even more character.
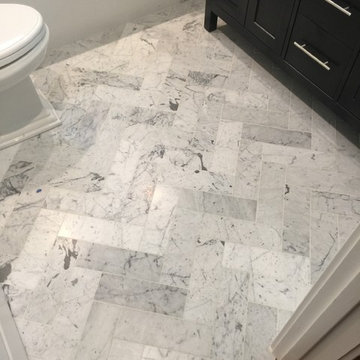
Klassisk inredning av ett litet toalett, med skåp i shakerstil, svarta skåp, en toalettstol med separat cisternkåpa, grå kakel, vita väggar, marmorgolv, ett undermonterad handfat, marmorbänkskiva och stickkakel
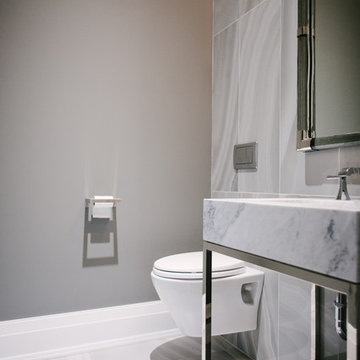
Exempel på ett litet modernt grå grått toalett, med en vägghängd toalettstol, grå kakel, porslinskakel, grå väggar, klinkergolv i porslin, ett undermonterad handfat, marmorbänkskiva och grått golv
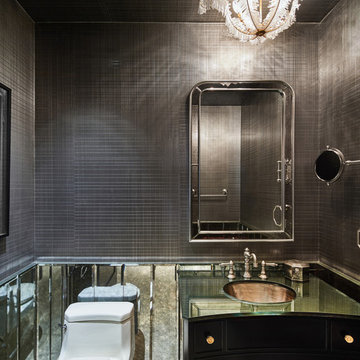
Powder Bathrooms be a great opportunity to go glam, chic, and even moody like our production here with a splash of NY burlesque charm.
Photo: Dan Arnold

Our client wanted her home to reflect her taste much more than it had, as well as providing a cozy home for herself, her children and their pets. We gutted and completely renovated the 2 bathrooms on the main floor, replaced and refinished flooring throughout as well as a new colour scheme, new custom furniture, lighting and styling. We selected a calm and neutral palette with geometric shapes and soft sea colours for accents for a comfortable, casual elegance. Photos by Kelly Horkoff, kwestimages.com
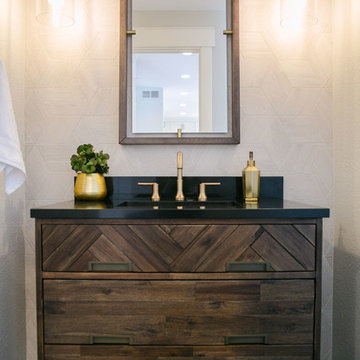
Our clients had just recently closed on their new house in Stapleton and were excited to transform it into their perfect forever home. They wanted to remodel the entire first floor to create a more open floor plan and develop a smoother flow through the house that better fit the needs of their family. The original layout consisted of several small rooms that just weren’t very functional, so we decided to remove the walls that were breaking up the space and restructure the first floor to create a wonderfully open feel.
After removing the existing walls, we rearranged their spaces to give them an office at the front of the house, a large living room, and a large dining room that connects seamlessly with the kitchen. We also wanted to center the foyer in the home and allow more light to travel through the first floor, so we replaced their existing doors with beautiful custom sliding doors to the back yard and a gorgeous walnut door with side lights to greet guests at the front of their home.
Living Room
Our clients wanted a living room that could accommodate an inviting sectional, a baby grand piano, and plenty of space for family game nights. So, we transformed what had been a small office and sitting room into a large open living room with custom wood columns. We wanted to avoid making the home feel too vast and monumental, so we designed custom beams and columns to define spaces and to make the house feel like a home. Aesthetically we wanted their home to be soft and inviting, so we utilized a neutral color palette with occasional accents of muted blues and greens.
Dining Room
Our clients were also looking for a large dining room that was open to the rest of the home and perfect for big family gatherings. So, we removed what had been a small family room and eat-in dining area to create a spacious dining room with a fireplace and bar. We added custom cabinetry to the bar area with open shelving for displaying and designed a custom surround for their fireplace that ties in with the wood work we designed for their living room. We brought in the tones and materiality from the kitchen to unite the spaces and added a mixed metal light fixture to bring the space together
Kitchen
We wanted the kitchen to be a real show stopper and carry through the calm muted tones we were utilizing throughout their home. We reoriented the kitchen to allow for a big beautiful custom island and to give us the opportunity for a focal wall with cooktop and range hood. Their custom island was perfectly complimented with a dramatic quartz counter top and oversized pendants making it the real center of their home. Since they enter the kitchen first when coming from their detached garage, we included a small mud-room area right by the back door to catch everyone’s coats and shoes as they come in. We also created a new walk-in pantry with plenty of open storage and a fun chalkboard door for writing notes, recipes, and grocery lists.
Office
We transformed the original dining room into a handsome office at the front of the house. We designed custom walnut built-ins to house all of their books, and added glass french doors to give them a bit of privacy without making the space too closed off. We painted the room a deep muted blue to create a glimpse of rich color through the french doors
Powder Room
The powder room is a wonderful play on textures. We used a neutral palette with contrasting tones to create dramatic moments in this little space with accents of brushed gold.
Master Bathroom
The existing master bathroom had an awkward layout and outdated finishes, so we redesigned the space to create a clean layout with a dream worthy shower. We continued to use neutral tones that tie in with the rest of the home, but had fun playing with tile textures and patterns to create an eye-catching vanity. The wood-look tile planks along the floor provide a soft backdrop for their new free-standing bathtub and contrast beautifully with the deep ash finish on the cabinetry.

First floor powder room.
Idéer för ett litet klassiskt grå toalett, med skåp i shakerstil, grå skåp, en toalettstol med hel cisternkåpa, grå kakel, grå väggar, marmorgolv, ett undermonterad handfat, bänkskiva i kvartsit och vitt golv
Idéer för ett litet klassiskt grå toalett, med skåp i shakerstil, grå skåp, en toalettstol med hel cisternkåpa, grå kakel, grå väggar, marmorgolv, ett undermonterad handfat, bänkskiva i kvartsit och vitt golv

Bild på ett litet funkis grön grönt toalett, med grå skåp, en toalettstol med hel cisternkåpa, grå kakel, vita väggar, ett undermonterad handfat, bänkskiva i kvarts och beiget golv

These clients were referred to us by another happy client! They wanted to refresh the main and second levels of their early 2000 home, as well as create a more open feel to their main floor and lose some of the dated highlights like green laminate countertops, oak cabinets, flooring, and railing. A 3-way fireplace dividing the family room and dining nook was removed, and a great room concept created. Existing oak floors were sanded and refinished, the kitchen was redone with new cabinet facing, countertops, and a massive new island with additional cabinetry. A new electric fireplace was installed on the outside family room wall with a wainscoting and brick surround. Additional custom wainscoting was installed in the front entry and stairwell to the upstairs. New flooring and paint throughout, new trim, doors, and railing were also added. All three bathrooms were gutted and re-done with beautiful cabinets, counters, and tile. A custom bench with lockers and cubby storage was also created for the main floor hallway / back entry. What a transformation! A completely new and modern home inside!
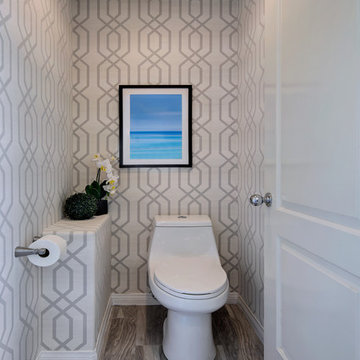
Design by 27 Diamonds Interior Design
Idéer för att renovera ett stort funkis toalett, med möbel-liknande, skåp i mellenmörkt trä, en toalettstol med hel cisternkåpa, grå kakel, porslinskakel, grå väggar, mellanmörkt trägolv, ett undermonterad handfat, marmorbänkskiva och grått golv
Idéer för att renovera ett stort funkis toalett, med möbel-liknande, skåp i mellenmörkt trä, en toalettstol med hel cisternkåpa, grå kakel, porslinskakel, grå väggar, mellanmörkt trägolv, ett undermonterad handfat, marmorbänkskiva och grått golv
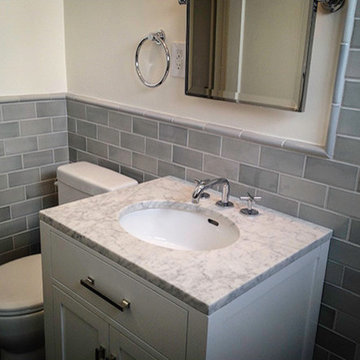
Foto på ett mellanstort vintage toalett, med skåp i shakerstil, vita skåp, en toalettstol med separat cisternkåpa, grå kakel, keramikplattor, vita väggar, ett undermonterad handfat och marmorbänkskiva
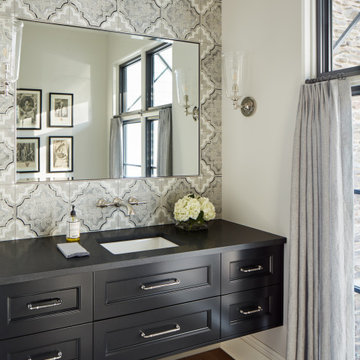
Idéer för ett klassiskt svart toalett, med svarta skåp, porslinskakel, vita väggar, bänkskiva i kvarts, brunt golv, luckor med infälld panel, grå kakel, mörkt trägolv och ett undermonterad handfat

Ванная комната оформлена в сочетаниях белого и дерева. Оригинальные светильники, дерево и мрамор.
The bathroom is decorated in combinations of white and wood. Original lamps, wood and marble.
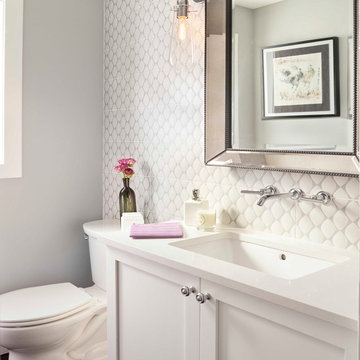
Susie Brenner Photography
Inspiration för små moderna toaletter, med skåp i shakerstil, vita skåp, en toalettstol med hel cisternkåpa, grå kakel, keramikplattor, mörkt trägolv, ett undermonterad handfat, bänkskiva i kvarts och vita väggar
Inspiration för små moderna toaletter, med skåp i shakerstil, vita skåp, en toalettstol med hel cisternkåpa, grå kakel, keramikplattor, mörkt trägolv, ett undermonterad handfat, bänkskiva i kvarts och vita väggar

Modern Powder Bathroom with floating wood vanity topped with chunky white countertop. Lighted vanity mirror washes light on decorative grey moroccan tile backsplash. White walls balanced with light hardwood floor and flat panel wood door.
870 foton på toalett, med grå kakel och ett undermonterad handfat
6